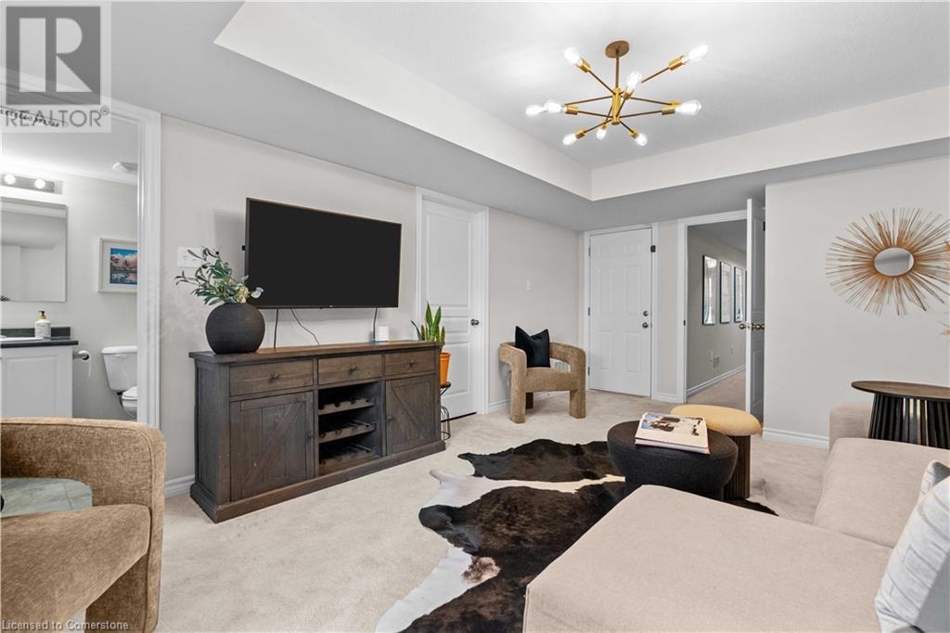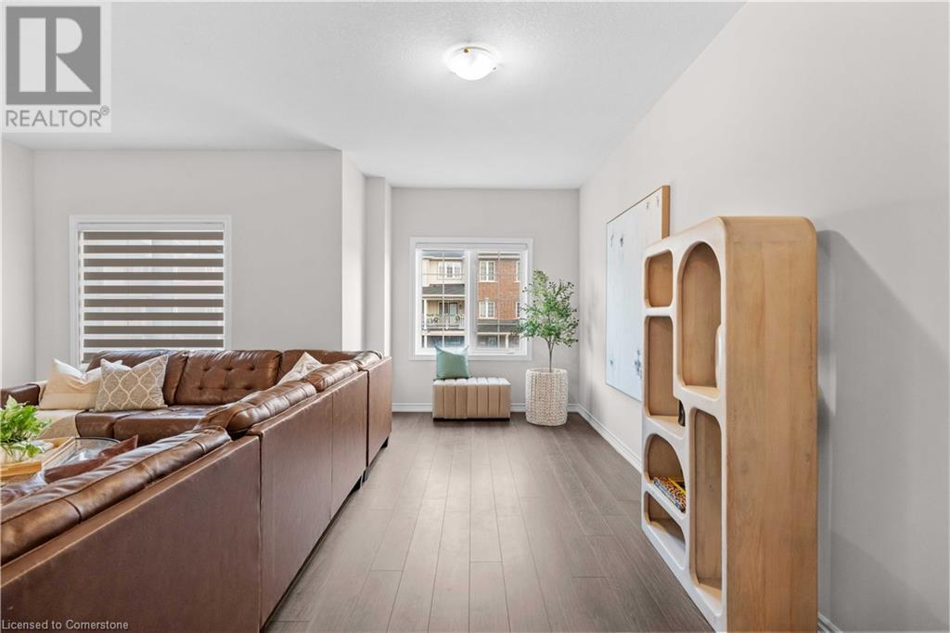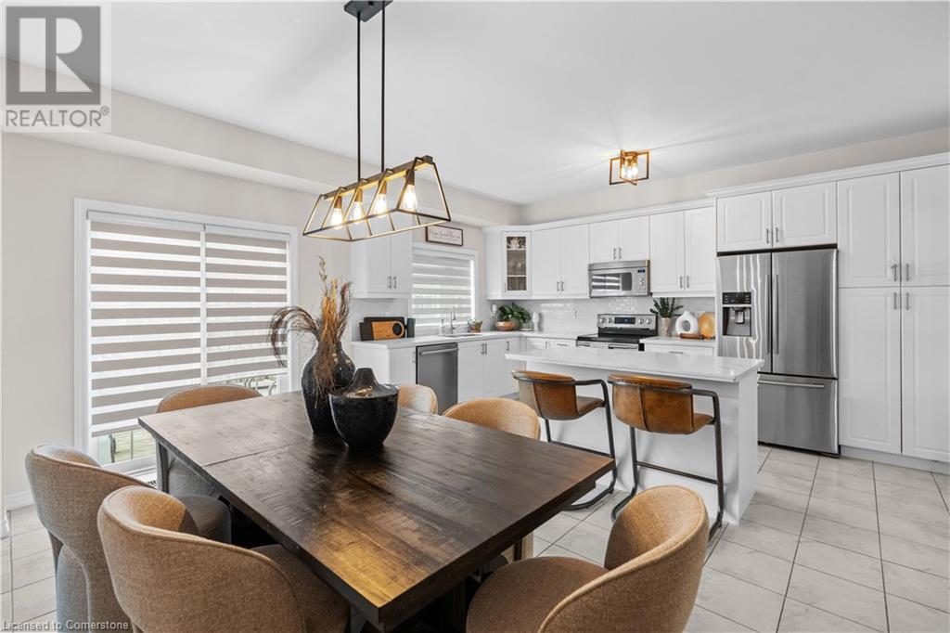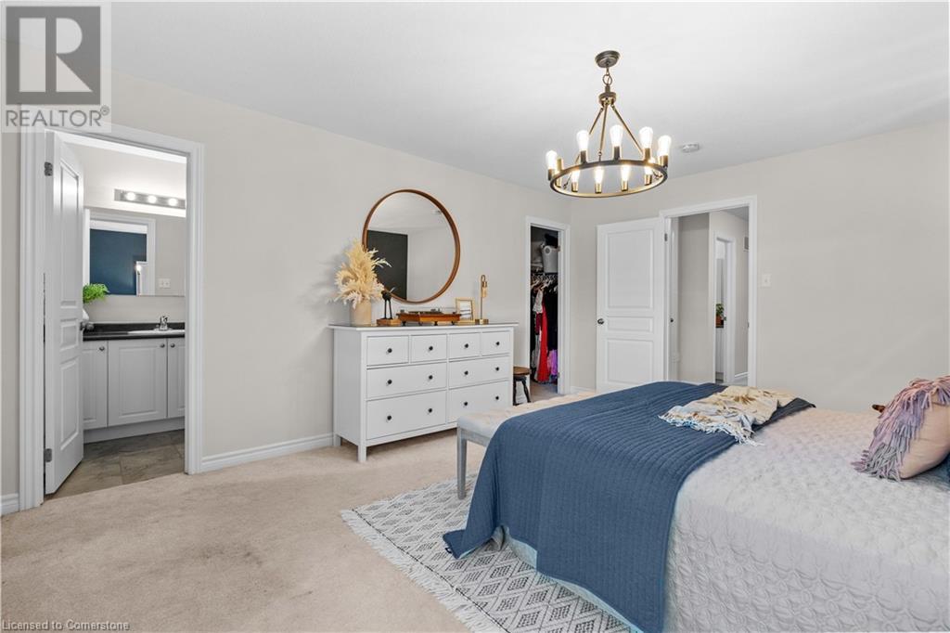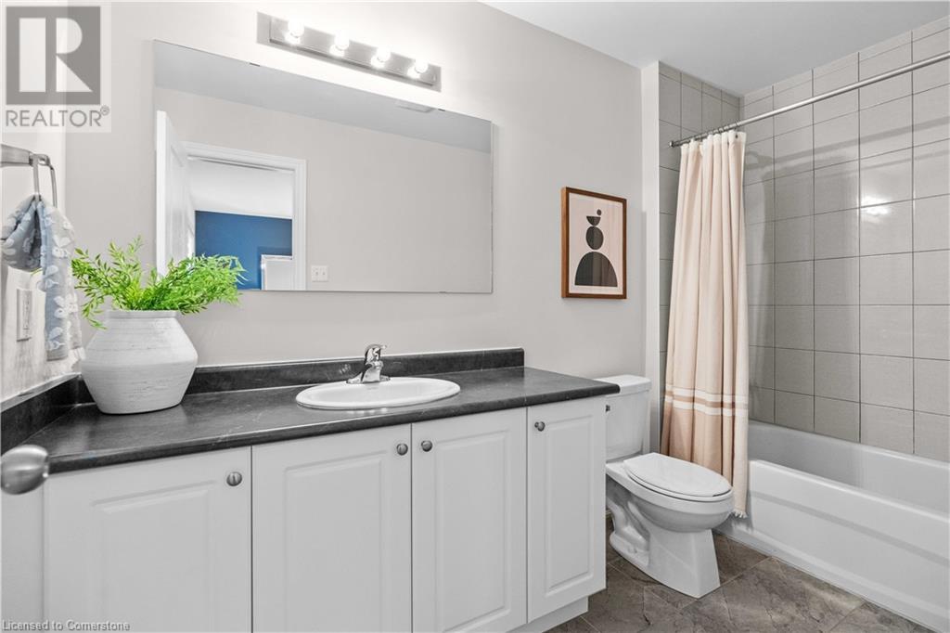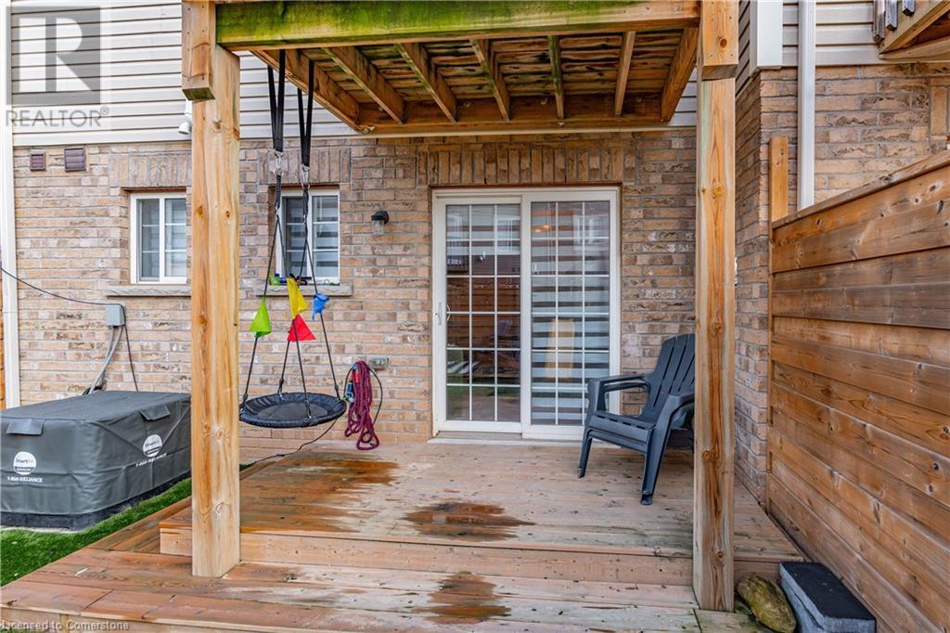Hamilton
Burlington
Niagara
7 Savage Drive Waterdown, Ontario L8B 0A1
$959,900
Welcome to 7 Savage drive. Discover this stylishly upgraded freehold townhome, perfect for the busy, growing family. Featuring three spacious bedrooms and 3.5 well-appointed baths, this home offers a welcoming ground-level family room with walk-out to fully fenced yard. Great rec-room or even a 4th bedroom. The contemporary open-concept kitchen boasts elegant quartz countertops and stainless steel appliances, complemented by a breakfast bar and generous cupboard space for all your culinary needs. The living and dining areas are enhanced with sleek laminate flooring, creating a warm and inviting atmosphere. The expansive primary bedroom includes a walk-in closet, while two additional well-sized bedrooms provide ample space for family or guests. Enjoy the convenience of being located near a variety of amenities, including schools, parks, and easy access for commuters. This townhome is ready to welcome you home! (id:52581)
Open House
This property has open houses!
2:00 pm
Ends at:4:00 pm
Property Details
| MLS® Number | 40682003 |
| Property Type | Single Family |
| Amenities Near By | Park |
| Community Features | Community Centre |
| Equipment Type | Water Heater |
| Features | Paved Driveway |
| Parking Space Total | 2 |
| Rental Equipment Type | Water Heater |
Building
| Bathroom Total | 4 |
| Bedrooms Above Ground | 3 |
| Bedrooms Total | 3 |
| Appliances | Dishwasher, Dryer, Refrigerator, Washer, Microwave Built-in, Gas Stove(s), Window Coverings |
| Architectural Style | 3 Level |
| Basement Development | Finished |
| Basement Type | Full (finished) |
| Constructed Date | 2017 |
| Construction Style Attachment | Attached |
| Cooling Type | Central Air Conditioning |
| Exterior Finish | Brick, Other |
| Foundation Type | Poured Concrete |
| Half Bath Total | 1 |
| Heating Fuel | Natural Gas |
| Heating Type | Forced Air |
| Stories Total | 3 |
| Size Interior | 2190 Sqft |
| Type | Row / Townhouse |
| Utility Water | Municipal Water |
Parking
| Attached Garage |
Land
| Acreage | No |
| Land Amenities | Park |
| Sewer | Municipal Sewage System |
| Size Depth | 83 Ft |
| Size Frontage | 20 Ft |
| Size Total Text | Under 1/2 Acre |
| Zoning Description | Residential |
Rooms
| Level | Type | Length | Width | Dimensions |
|---|---|---|---|---|
| Second Level | Dining Room | 9'6'' x 15'9'' | ||
| Second Level | Kitchen | 9'5'' x 15'9'' | ||
| Second Level | 2pc Bathroom | 4'11'' x 4'5'' | ||
| Second Level | Living Room/dining Room | 18'9'' x 19'2'' | ||
| Third Level | 4pc Bathroom | 9'1'' x 7'7'' | ||
| Third Level | Bedroom | 9'4'' x 15'1'' | ||
| Third Level | Bedroom | 9'1'' x 14'11'' | ||
| Third Level | 4pc Bathroom | 5'4'' x 10'8'' | ||
| Third Level | Primary Bedroom | 12'11'' x 15'0'' | ||
| Main Level | Laundry Room | 6' x 12'6'' | ||
| Main Level | 4pc Bathroom | 5'7'' x 8'4'' | ||
| Main Level | Recreation Room | 12'5'' x 18'9'' |
https://www.realtor.ca/real-estate/27695590/7-savage-drive-waterdown









