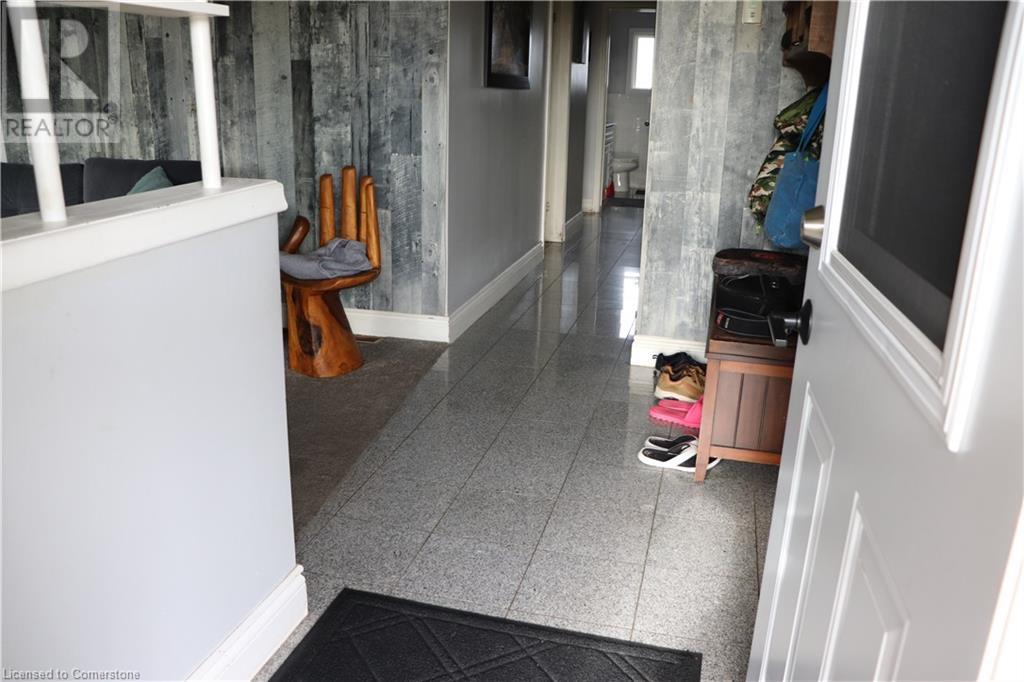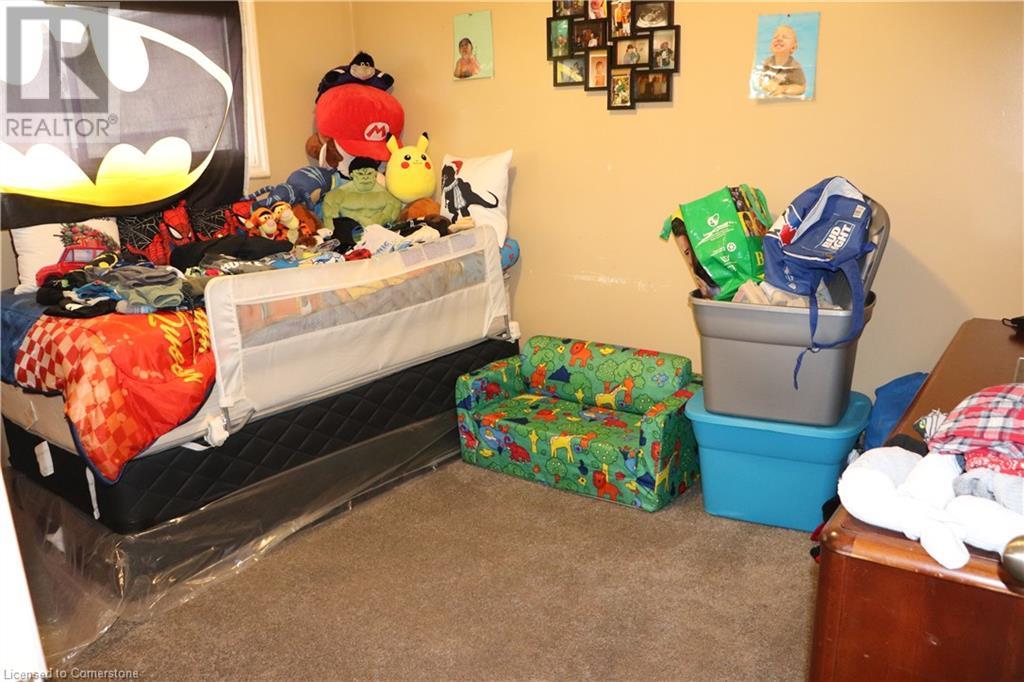Hamilton
Burlington
Niagara
701 Limeridge Road E Hamilton, Ontario L8W 1A4
4 Bedroom
2 Bathroom
1950 sqft
Bungalow
Central Air Conditioning
Forced Air
$799,000
ATTN. 1ST TIME BUYERS, INVESTORS, HOBBYISTS. BEAUTIFUL BRICK BUNGALOW. 3+1 BEDROOMS 2 BATH HOME WITH IN-LAW SUITE. WELCOMING HOME IN NICE AREA CLOSE TO EVERYTHING. MAIN LEVEL IS 1000 SQ FT HAS LARGE LIVING ROOM, BIG EAT-IN KITCHEN,3 BIG BEDROOMS. LOTS OF CLOSET SPACES. NICE 4PC BATH. LOWER LEVEL 950 SQ FT HAS LIVINGRM, KITCHEN, BIG BEDRM, LAUNDRY AREA, UTILITY RM AND LONG WINE CELLAR. 200 AMP ELECTRICAL. ALL APPLIANCES INCLUDED. HUGE 12+ CAR DRIVEWAY LEADING TO EXTRA LARGE 4+ BRICK GARAGE WITH ELECTRICAL IS PERFECT AS WORKSHOP, OFFICE, GYM, HOBBYIST. COULD BE MADE INTO ANOTHER APT. CLOSE TO LIMERIDGE MALL AND QUICK COMMUTE ACCESS (id:52581)
Property Details
| MLS® Number | 40673467 |
| Property Type | Single Family |
| Amenities Near By | Hospital, Place Of Worship, Public Transit, Schools |
| Equipment Type | None |
| Features | Southern Exposure, Paved Driveway |
| Parking Space Total | 16 |
| Rental Equipment Type | None |
| Structure | Porch |
Building
| Bathroom Total | 2 |
| Bedrooms Above Ground | 3 |
| Bedrooms Below Ground | 1 |
| Bedrooms Total | 4 |
| Appliances | Central Vacuum, Central Vacuum - Roughed In, Dishwasher, Dryer, Microwave, Refrigerator, Stove, Washer, Window Coverings |
| Architectural Style | Bungalow |
| Basement Development | Finished |
| Basement Type | Full (finished) |
| Constructed Date | 1964 |
| Construction Style Attachment | Detached |
| Cooling Type | Central Air Conditioning |
| Exterior Finish | Brick |
| Heating Fuel | Natural Gas |
| Heating Type | Forced Air |
| Stories Total | 1 |
| Size Interior | 1950 Sqft |
| Type | House |
| Utility Water | Municipal Water |
Parking
| Detached Garage |
Land
| Access Type | Road Access |
| Acreage | No |
| Fence Type | Fence |
| Land Amenities | Hospital, Place Of Worship, Public Transit, Schools |
| Sewer | Municipal Sewage System |
| Size Depth | 105 Ft |
| Size Frontage | 63 Ft |
| Size Total Text | Under 1/2 Acre |
| Zoning Description | C |
Rooms
| Level | Type | Length | Width | Dimensions |
|---|---|---|---|---|
| Basement | Wine Cellar | 27'0'' x 4'0'' | ||
| Basement | Laundry Room | 13'4'' x 15' | ||
| Basement | Utility Room | 6'0'' x 6'0'' | ||
| Basement | Kitchen | 11'0'' x 7'3'' | ||
| Basement | 3pc Bathroom | 7'5'' x 5'4'' | ||
| Basement | Bedroom | 14'11'' x 11'0'' | ||
| Basement | Living Room | 18'2'' x 13'0'' | ||
| Main Level | Bedroom | 10'0'' x 9'0'' | ||
| Main Level | Bedroom | 12'0'' x 10'0'' | ||
| Main Level | Primary Bedroom | 11'0'' x 13'0'' | ||
| Main Level | 4pc Bathroom | 8'0'' x 6'4'' | ||
| Main Level | Eat In Kitchen | 20'0'' x 8'7'' | ||
| Main Level | Living Room | 18'3'' x 13'0'' |
Utilities
| Cable | Available |
| Electricity | Available |
| Natural Gas | Available |
| Telephone | Available |
https://www.realtor.ca/real-estate/27615690/701-limeridge-road-e-hamilton















