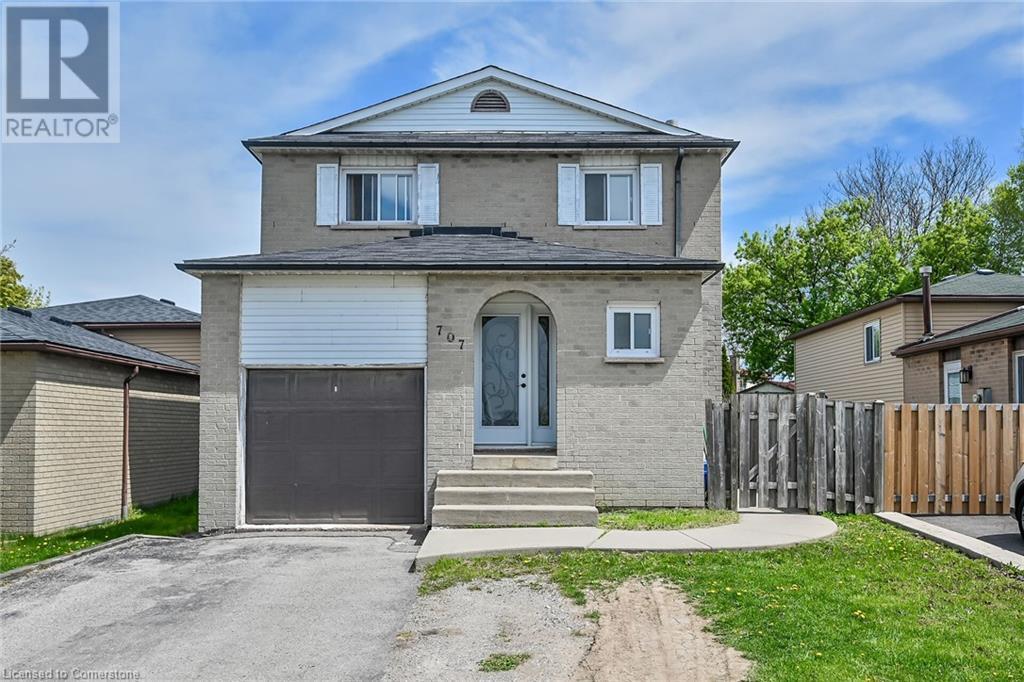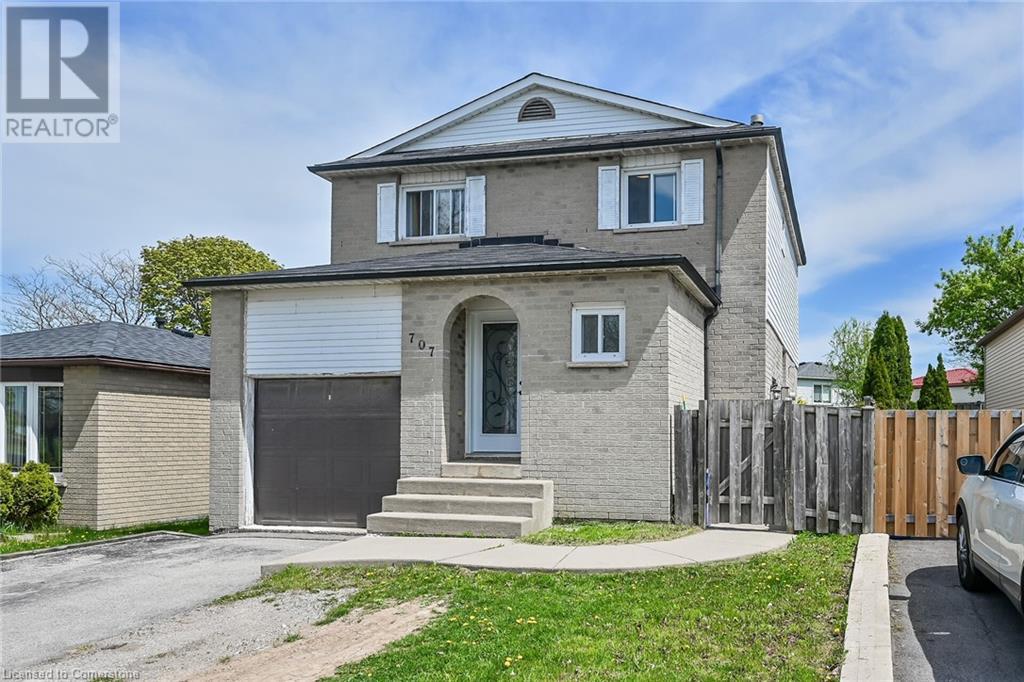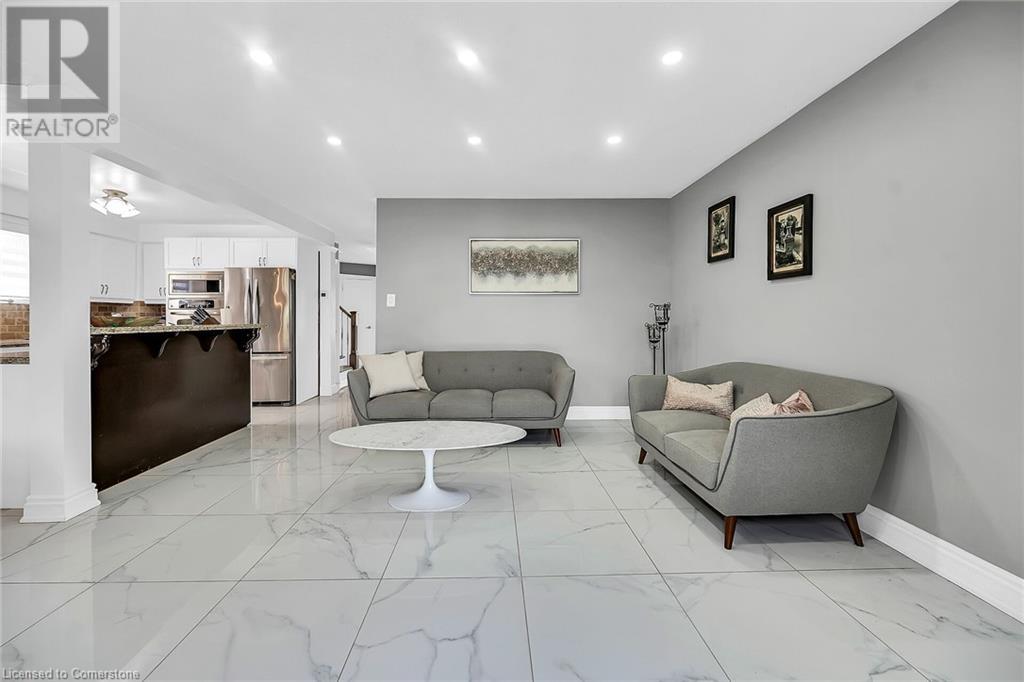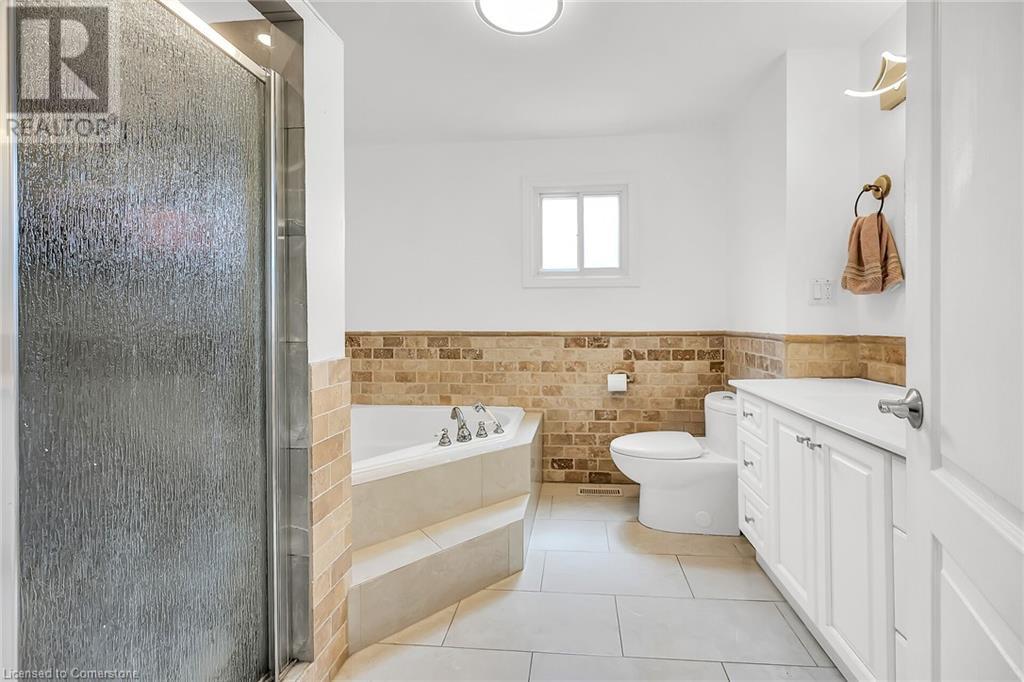Hamilton
Burlington
Niagara
707 Upper Wentworth Street Hamilton, Ontario L9A 4V6
$739,900
Step into this inviting 3-bedroom, 2.5-bath detached home perfectly situated in a central Hamilton location. Just steps from excellent schools, vibrant shopping, and with quick highway access, this residence offers the ideal blend of convenience and comfort. The main floor features an open-concept layout that floods the space with natural light, creating a warm and welcoming atmosphere perfect for family living and entertaining. Upstairs, you’ll find three bright and spacious bedrooms designed for rest and relaxation. A standout feature is the separate side entrance to the basement, which is currently tenanted with a tenant willing to move, providing flexible options for additional living space or rental income potential. This home combines practical living with a prime location, making it a rare find in Hamilton’s sought-after neighborhoods. Don’t miss the opportunity to make 707 Upper Wentworth Street your new address - schedule your private viewing today and experience all this home has to offer. (id:52581)
Property Details
| MLS® Number | 40729513 |
| Property Type | Single Family |
| Amenities Near By | Hospital, Park, Public Transit, Schools, Shopping |
| Features | In-law Suite |
| Parking Space Total | 2 |
Building
| Bathroom Total | 3 |
| Bedrooms Above Ground | 3 |
| Bedrooms Total | 3 |
| Appliances | Dishwasher, Dryer, Refrigerator, Stove, Washer |
| Architectural Style | 2 Level |
| Basement Development | Finished |
| Basement Type | Full (finished) |
| Constructed Date | 1984 |
| Construction Style Attachment | Detached |
| Cooling Type | Central Air Conditioning |
| Exterior Finish | Brick, Vinyl Siding |
| Foundation Type | Poured Concrete |
| Half Bath Total | 1 |
| Heating Fuel | Natural Gas |
| Heating Type | Forced Air |
| Stories Total | 2 |
| Size Interior | 1979 Sqft |
| Type | House |
| Utility Water | Municipal Water |
Parking
| Attached Garage |
Land
| Access Type | Road Access, Highway Access |
| Acreage | No |
| Land Amenities | Hospital, Park, Public Transit, Schools, Shopping |
| Sewer | Municipal Sewage System |
| Size Depth | 100 Ft |
| Size Frontage | 36 Ft |
| Size Total Text | Under 1/2 Acre |
| Zoning Description | D/s-432 |
Rooms
| Level | Type | Length | Width | Dimensions |
|---|---|---|---|---|
| Second Level | 4pc Bathroom | 9'7'' x 8'6'' | ||
| Second Level | Bedroom | 11'2'' x 11'10'' | ||
| Second Level | Primary Bedroom | 15'7'' x 11'11'' | ||
| Second Level | Bedroom | 10'0'' x 11'11'' | ||
| Basement | 3pc Bathroom | 5'3'' x 8'7'' | ||
| Basement | Recreation Room | 15'3'' x 14'2'' | ||
| Basement | Kitchen | 9'0'' x 9'3'' | ||
| Main Level | Laundry Room | 4'10'' x 9'11'' | ||
| Main Level | 2pc Bathroom | 4'11'' x 4'5'' | ||
| Main Level | Kitchen | 10'9'' x 9'4'' | ||
| Main Level | Dining Room | 9'3'' x 9'4'' | ||
| Main Level | Living Room | 16'0'' x 13'11'' |
https://www.realtor.ca/real-estate/28323153/707-upper-wentworth-street-hamilton



















































