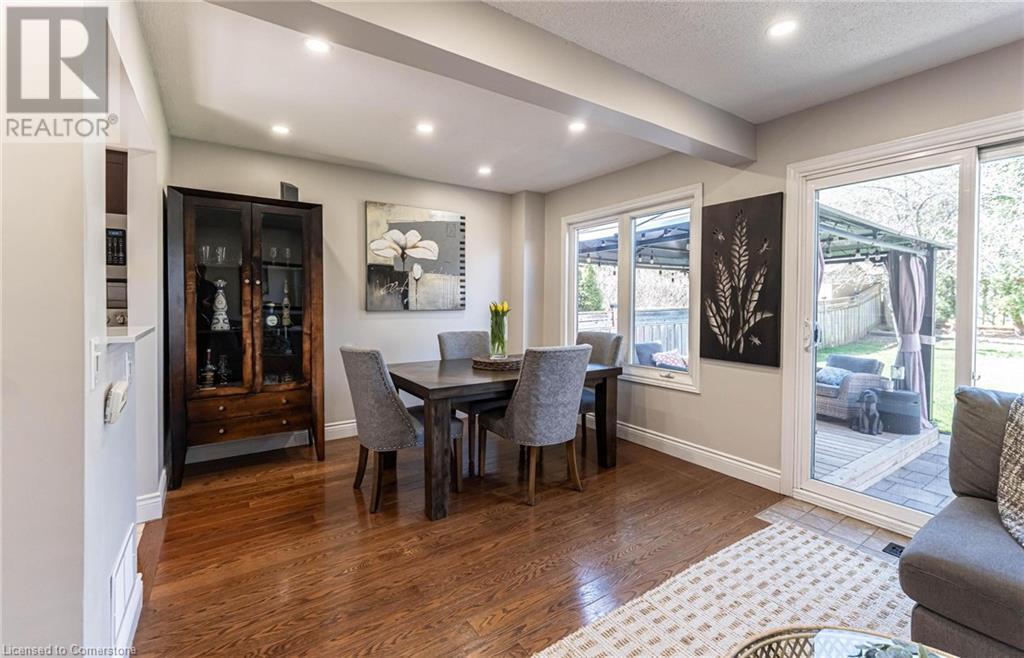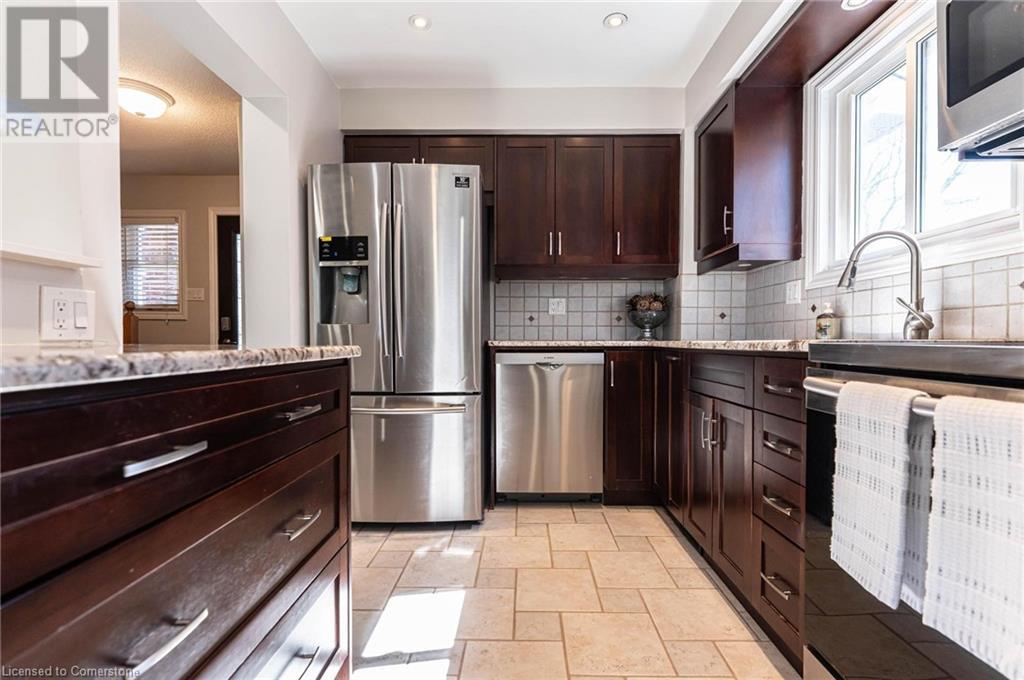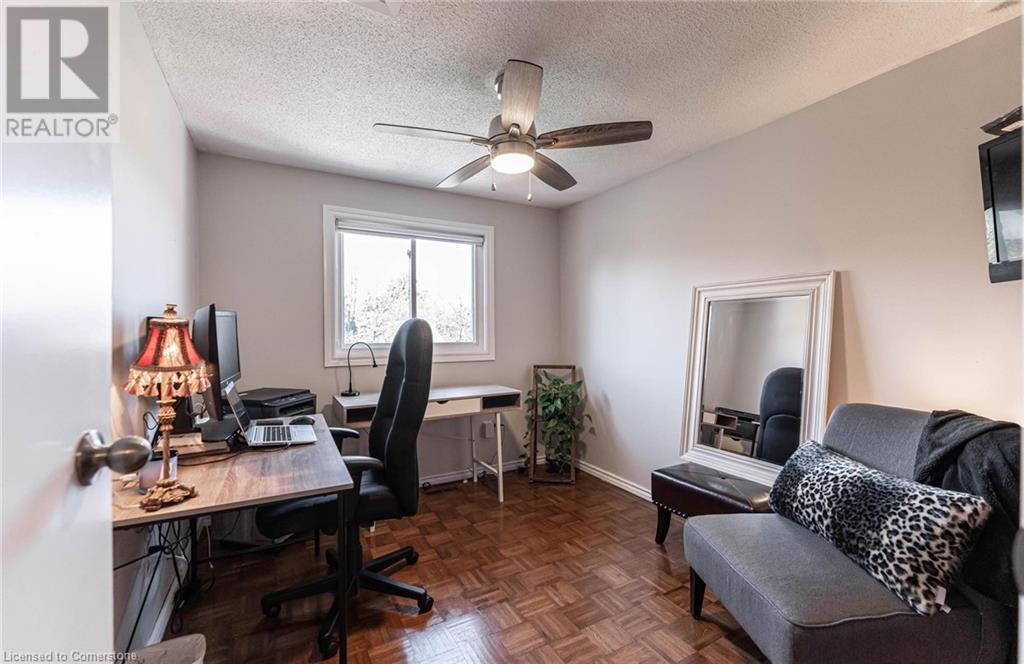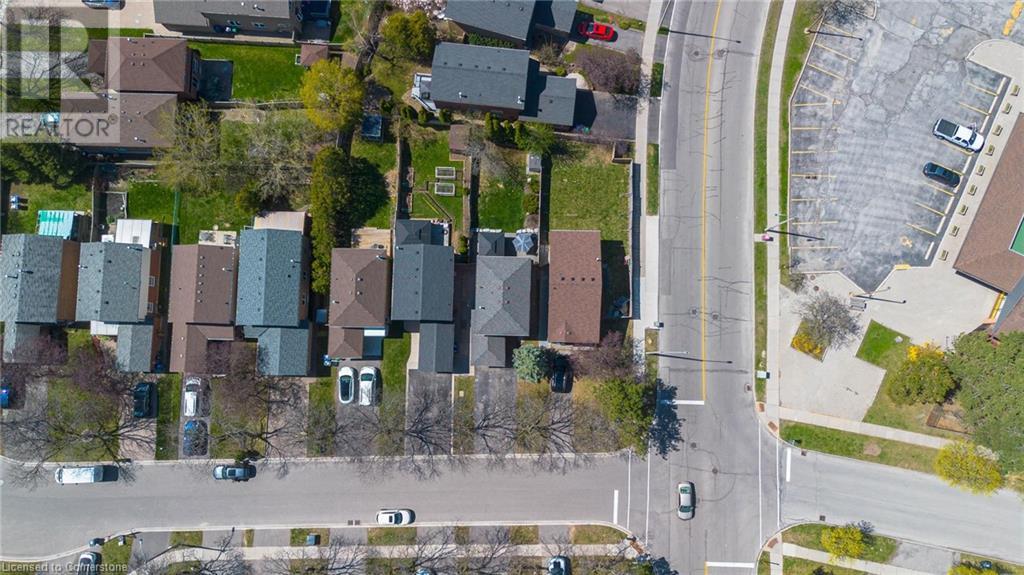3 Bedroom
3 Bathroom
1565 sqft
2 Level
Central Air Conditioning
Forced Air
$899,000
Welcome 7086 Tamar Mews! This charming, detached 3-bedroom home located in Mississauga’s lovely Meadowvale area offers the perfect blend of comfort and convenience. Featuring an open concept kitchen, 2.5 bathrooms and a beautifully finished basement, this home provides efficient space for family living, entertaining, or working from home. Step outside to your own private backyard oasis—perfect for relaxing, gardening, or hosting summer gatherings. Ideally located close to major highways, top-rated schools, and premier shopping, this property is as practical as it is inviting. Don’t miss this opportunity to own a move-in-ready home in a sought-after neighborhood! Book your showing soon! (id:52581)
Property Details
|
MLS® Number
|
40722799 |
|
Property Type
|
Single Family |
|
Amenities Near By
|
Hospital, Park, Public Transit, Schools |
|
Community Features
|
Quiet Area |
|
Equipment Type
|
Water Heater |
|
Features
|
Cul-de-sac, Gazebo |
|
Parking Space Total
|
3 |
|
Rental Equipment Type
|
Water Heater |
|
Structure
|
Shed |
Building
|
Bathroom Total
|
3 |
|
Bedrooms Above Ground
|
3 |
|
Bedrooms Total
|
3 |
|
Architectural Style
|
2 Level |
|
Basement Development
|
Finished |
|
Basement Type
|
Full (finished) |
|
Constructed Date
|
1983 |
|
Construction Style Attachment
|
Detached |
|
Cooling Type
|
Central Air Conditioning |
|
Exterior Finish
|
Brick |
|
Fire Protection
|
None |
|
Foundation Type
|
Block |
|
Half Bath Total
|
1 |
|
Heating Type
|
Forced Air |
|
Stories Total
|
2 |
|
Size Interior
|
1565 Sqft |
|
Type
|
House |
|
Utility Water
|
Municipal Water |
Parking
Land
|
Access Type
|
Road Access, Highway Access, Highway Nearby |
|
Acreage
|
No |
|
Land Amenities
|
Hospital, Park, Public Transit, Schools |
|
Sewer
|
Municipal Sewage System |
|
Size Depth
|
130 Ft |
|
Size Frontage
|
33 Ft |
|
Size Total Text
|
Under 1/2 Acre |
|
Zoning Description
|
Rm1 |
Rooms
| Level |
Type |
Length |
Width |
Dimensions |
|
Second Level |
4pc Bathroom |
|
|
Measurements not available |
|
Second Level |
Bedroom |
|
|
11'3'' x 8'11'' |
|
Second Level |
Bedroom |
|
|
8'10'' x 10'1'' |
|
Second Level |
Primary Bedroom |
|
|
14'8'' x 9'4'' |
|
Lower Level |
4pc Bathroom |
|
|
Measurements not available |
|
Lower Level |
Laundry Room |
|
|
9'8'' x 12'2'' |
|
Lower Level |
Recreation Room |
|
|
23'10'' x 11'7'' |
|
Main Level |
2pc Bathroom |
|
|
Measurements not available |
|
Main Level |
Dining Room |
|
|
8'7'' x 10'8'' |
|
Main Level |
Kitchen |
|
|
11'6'' x 8'2'' |
|
Main Level |
Living Room |
|
|
9'10'' x 13'10'' |
Utilities
https://www.realtor.ca/real-estate/28240223/7086-tamar-mews-mississauga










































