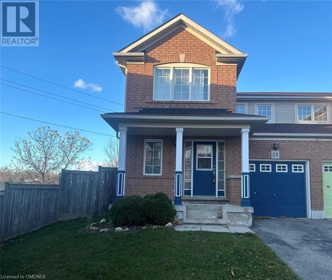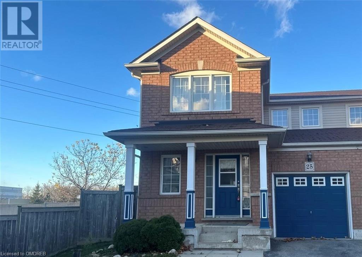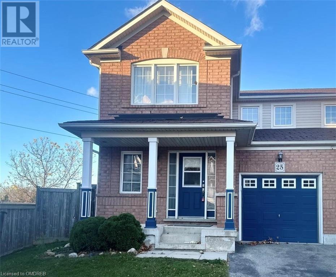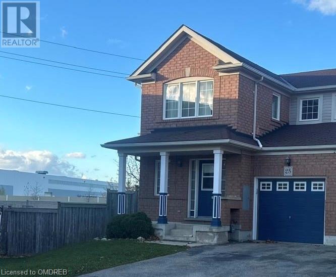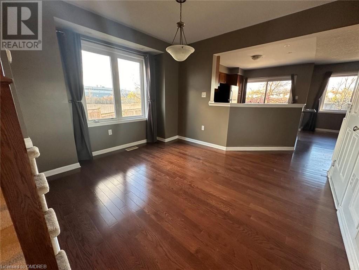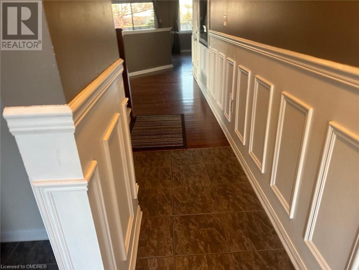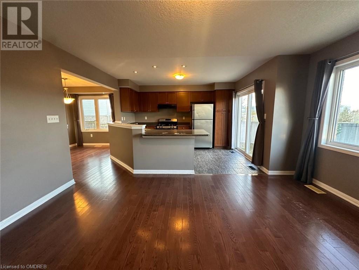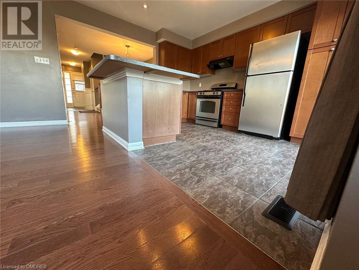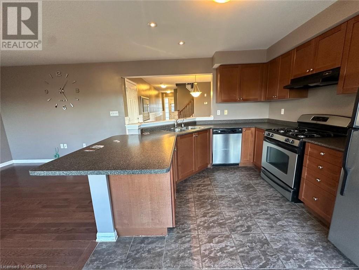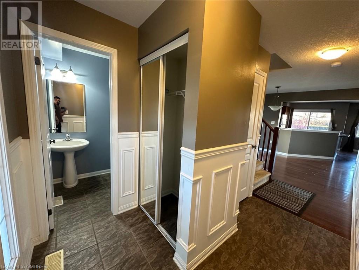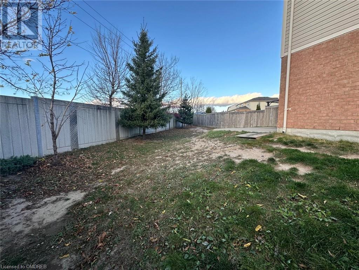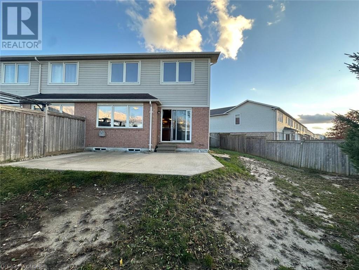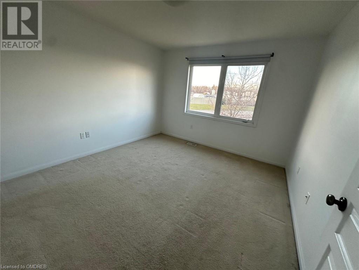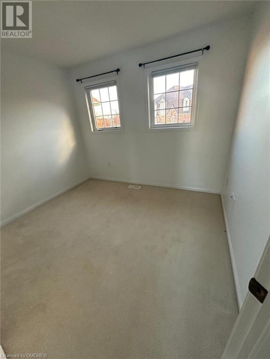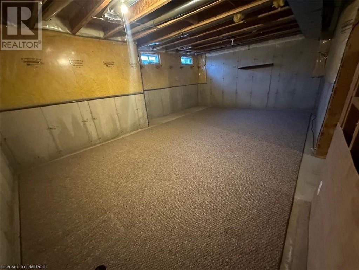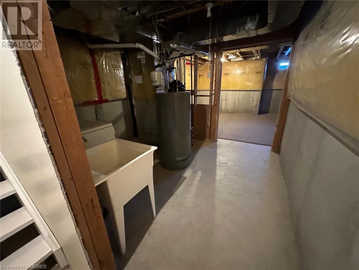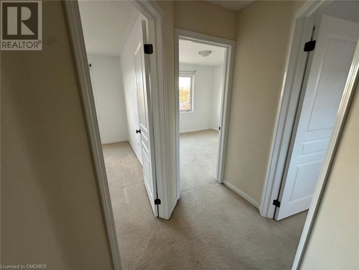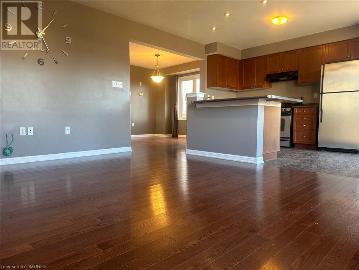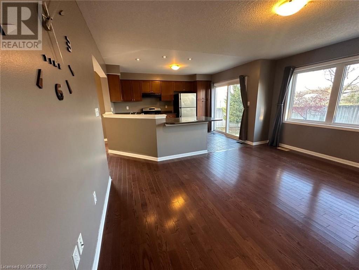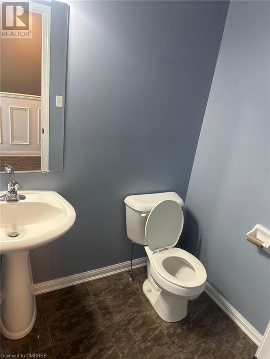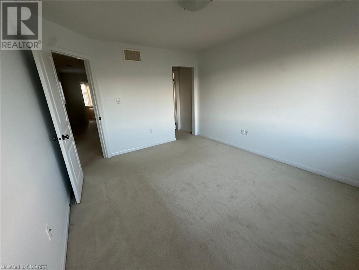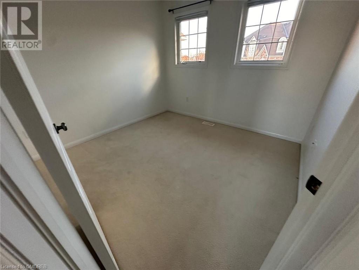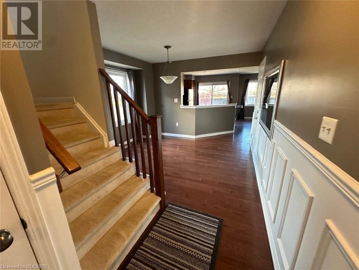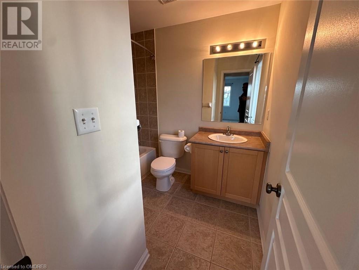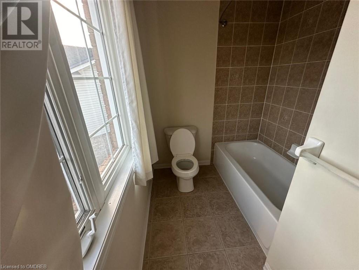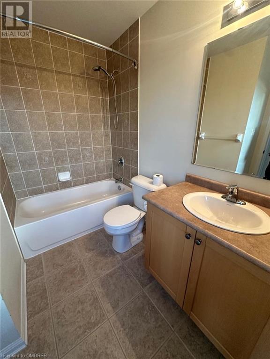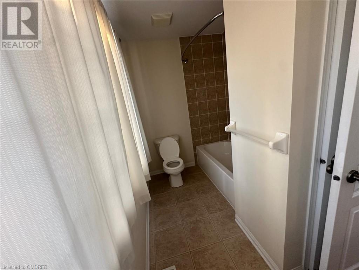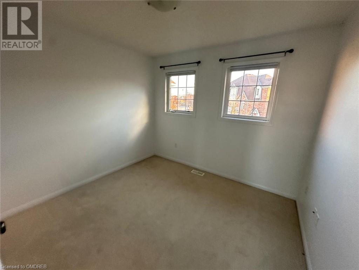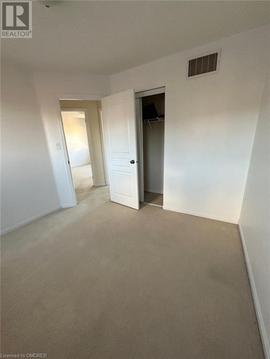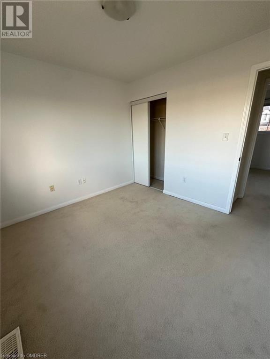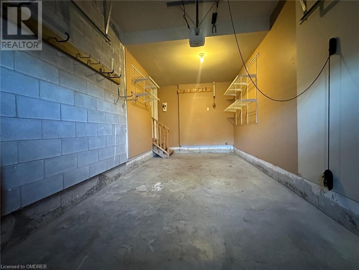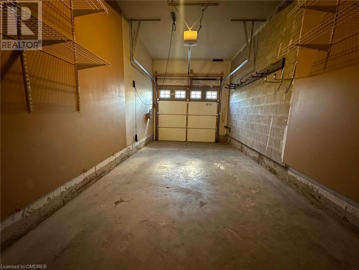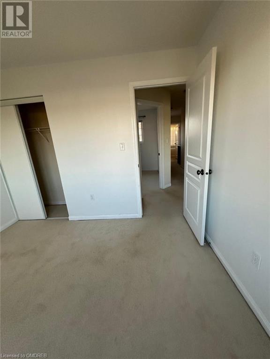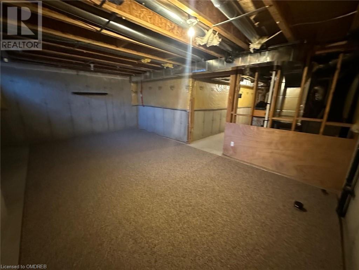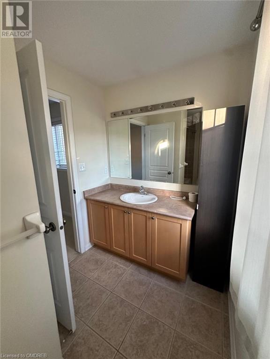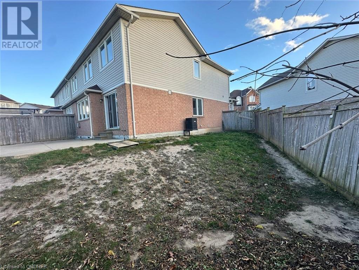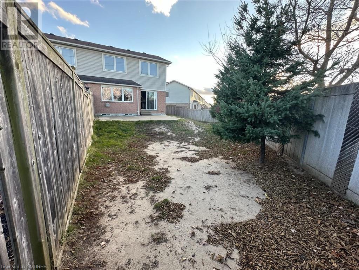Hamilton
Burlington
Niagara
71 N Garth Massey Drive Unit# 25 Cambridge, Ontario N1T 2G8
$739,999
Welcome to 25-71 Garth Massey Dr Cambridge, a Real Gem!! Golden Opportunity For 1st time Buyers, Large Family or Investors!! Gorgeous End-Unit Townhome at Most Wanted Location in High Demand Area Of Cambridge!! This Spacious Townhouse Has Many Fantastic Features : Large Kitchen with Breakfast Bar, Separate Dining Room, Lots of Daylight, Master Bedroom with Ensuite Bath & Walk-in-Closet, Large Pie- Shaped Lot, Huge Backyard, Hardwood On Main Floor. Spacious Home with many Upgrades. Steps to School, Park, Plaza, Shopping Centre, Place of Worship, Hwy 401 & All Other Amenities. Just 2 Minutes to Hwy 401. Don't Miss this Opportunity to Grab This Beautiful House!! Must Be Seen !! (id:52581)
Property Details
| MLS® Number | 40674123 |
| Property Type | Single Family |
| Amenities Near By | Park, Place Of Worship, Public Transit, Schools |
| Features | Automatic Garage Door Opener |
| Parking Space Total | 3 |
Building
| Bathroom Total | 2 |
| Bedrooms Above Ground | 3 |
| Bedrooms Total | 3 |
| Appliances | Dishwasher, Dryer, Refrigerator, Washer, Gas Stove(s), Garage Door Opener |
| Architectural Style | 2 Level |
| Basement Development | Unfinished |
| Basement Type | Full (unfinished) |
| Construction Style Attachment | Attached |
| Cooling Type | Central Air Conditioning |
| Exterior Finish | Brick Veneer, Vinyl Siding |
| Half Bath Total | 1 |
| Heating Type | Forced Air |
| Stories Total | 2 |
| Size Interior | 134 Sqft |
| Type | Row / Townhouse |
| Utility Water | Municipal Water |
Parking
| Attached Garage |
Land
| Acreage | No |
| Land Amenities | Park, Place Of Worship, Public Transit, Schools |
| Sewer | Municipal Sewage System |
| Size Total Text | Unknown |
| Zoning Description | Residential |
Rooms
| Level | Type | Length | Width | Dimensions |
|---|---|---|---|---|
| Second Level | 4pc Bathroom | Measurements not available | ||
| Second Level | Bedroom | 3'9'' x 3'5'' | ||
| Second Level | Bedroom | 4'2'' x 3'2'' | ||
| Second Level | Primary Bedroom | 4'7'' x 3'8'' | ||
| Main Level | 2pc Bathroom | Measurements not available | ||
| Main Level | Breakfast | 2'5'' x 2'4'' | ||
| Main Level | Kitchen | 3'5'' x 3'2'' | ||
| Main Level | Dining Room | 3'9'' x 3'5'' | ||
| Main Level | Great Room | 4'9'' x 4'12'' |
https://www.realtor.ca/real-estate/27620093/71-n-garth-massey-drive-unit-25-cambridge


