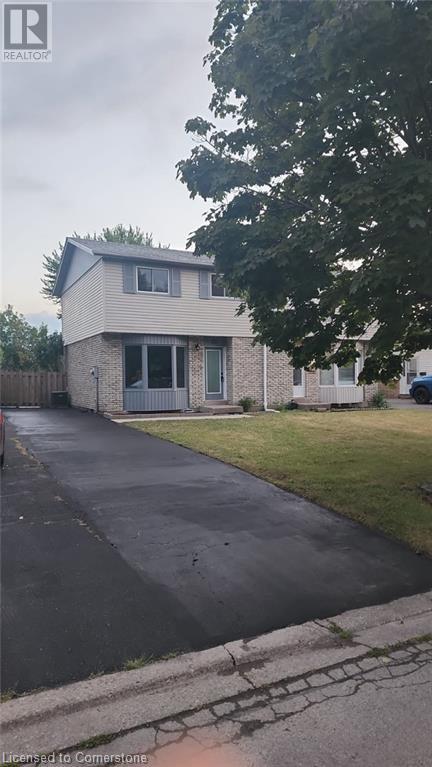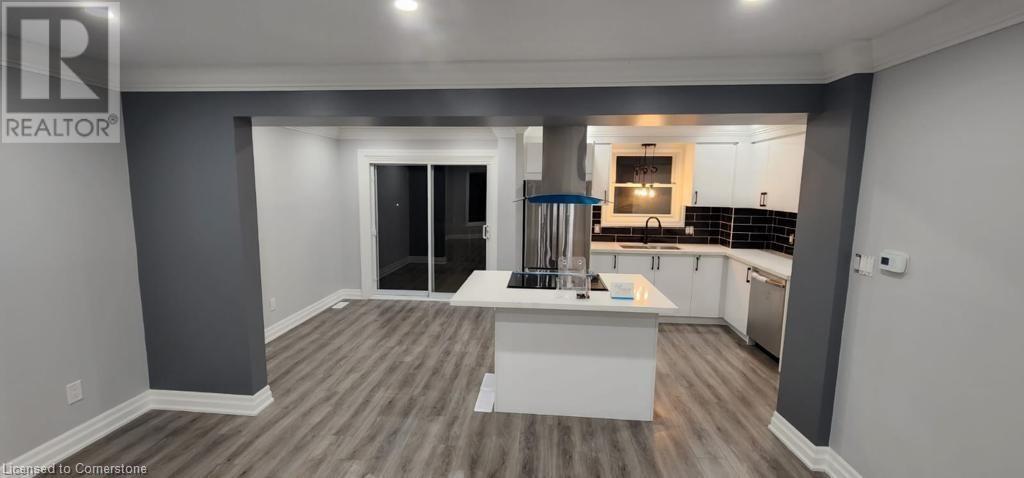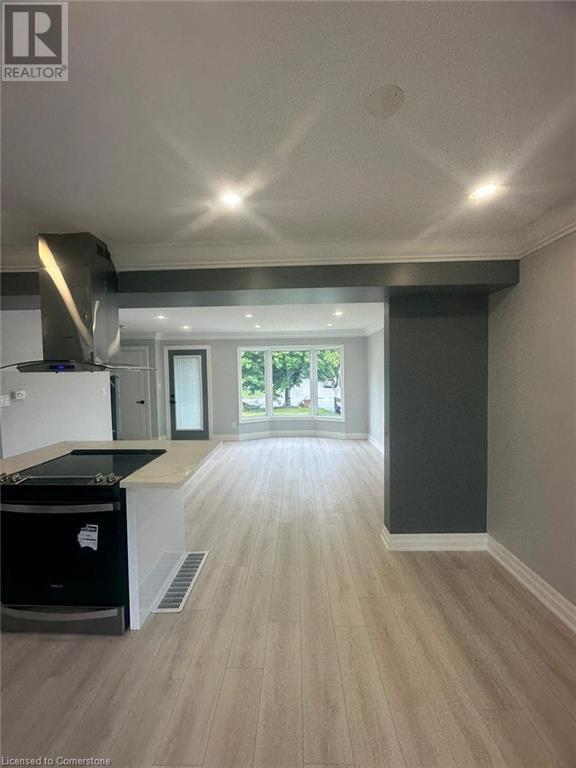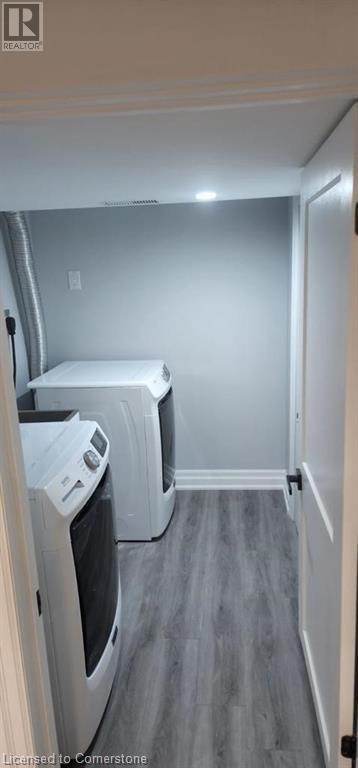Hamilton
Burlington
Niagara
72 Bula Drive St. Catharines, Ontario L2N 6R6
3 Bedroom
2 Bathroom
1500 sqft
2 Level
Central Air Conditioning
Forced Air
$575,000
Welcome to a charming Semi detached house. 3 bedrooms, 2 full Bathrooms and modern kitchen with premium quality. fully finished basement. walkout to a huge and beautiful backyard. Quiet neighborhood, Three minutes from the highway. (id:52581)
Property Details
| MLS® Number | 40710789 |
| Property Type | Single Family |
| Amenities Near By | Park, Place Of Worship, Public Transit, Schools |
| Features | Paved Driveway |
| Parking Space Total | 3 |
Building
| Bathroom Total | 2 |
| Bedrooms Above Ground | 3 |
| Bedrooms Total | 3 |
| Appliances | Dishwasher, Dryer, Refrigerator, Stove, Washer |
| Architectural Style | 2 Level |
| Basement Development | Finished |
| Basement Type | Full (finished) |
| Constructed Date | 1976 |
| Construction Style Attachment | Semi-detached |
| Cooling Type | Central Air Conditioning |
| Exterior Finish | Aluminum Siding, Brick |
| Foundation Type | Poured Concrete |
| Heating Fuel | Natural Gas |
| Heating Type | Forced Air |
| Stories Total | 2 |
| Size Interior | 1500 Sqft |
| Type | House |
| Utility Water | Municipal Water |
Land
| Access Type | Road Access |
| Acreage | No |
| Fence Type | Fence |
| Land Amenities | Park, Place Of Worship, Public Transit, Schools |
| Sewer | Municipal Sewage System |
| Size Depth | 125 Ft |
| Size Frontage | 30 Ft |
| Size Total Text | Under 1/2 Acre |
| Zoning Description | R1 |
Rooms
| Level | Type | Length | Width | Dimensions |
|---|---|---|---|---|
| Second Level | 3pc Bathroom | Measurements not available | ||
| Second Level | Bedroom | 9'6'' x 8'6'' | ||
| Second Level | Bedroom | 9'0'' x 7'6'' | ||
| Second Level | Primary Bedroom | 9'0'' x 11'0'' | ||
| Basement | Living Room/dining Room | Measurements not available | ||
| Lower Level | Recreation Room | 18' x 17' | ||
| Lower Level | 3pc Bathroom | Measurements not available | ||
| Main Level | Kitchen | 9'4'' x 10'0'' | ||
| Main Level | Dining Room | 10'0'' x 8'3'' | ||
| Main Level | Living Room | 12'0'' x 14'0'' |
Utilities
| Electricity | Available |
| Natural Gas | Available |
https://www.realtor.ca/real-estate/28119629/72-bula-drive-st-catharines
























