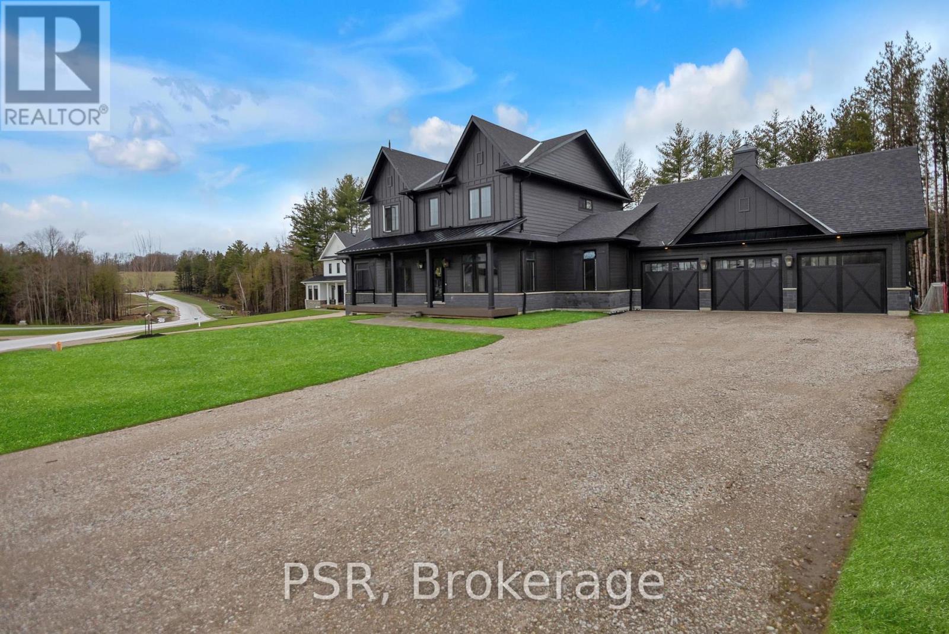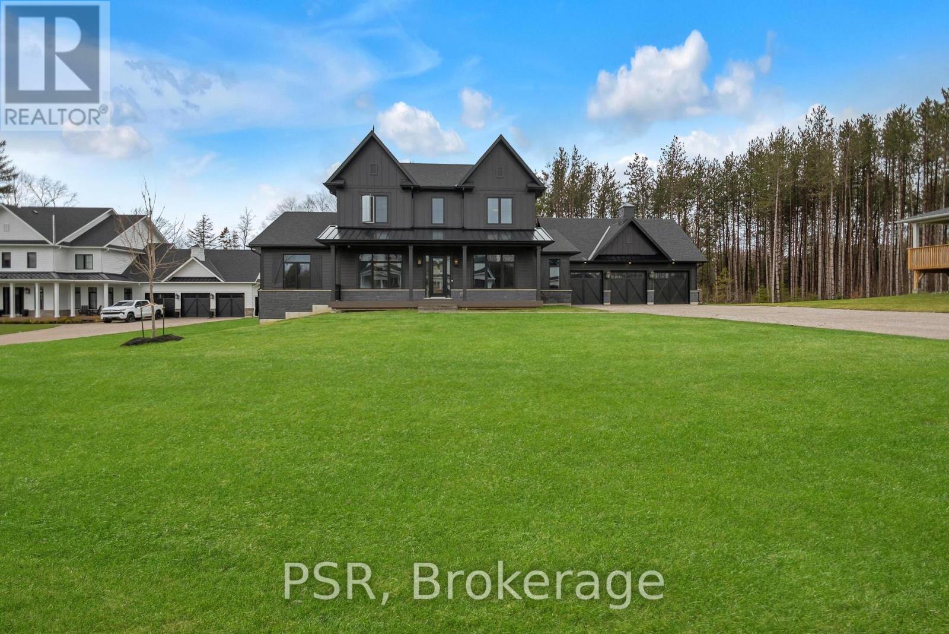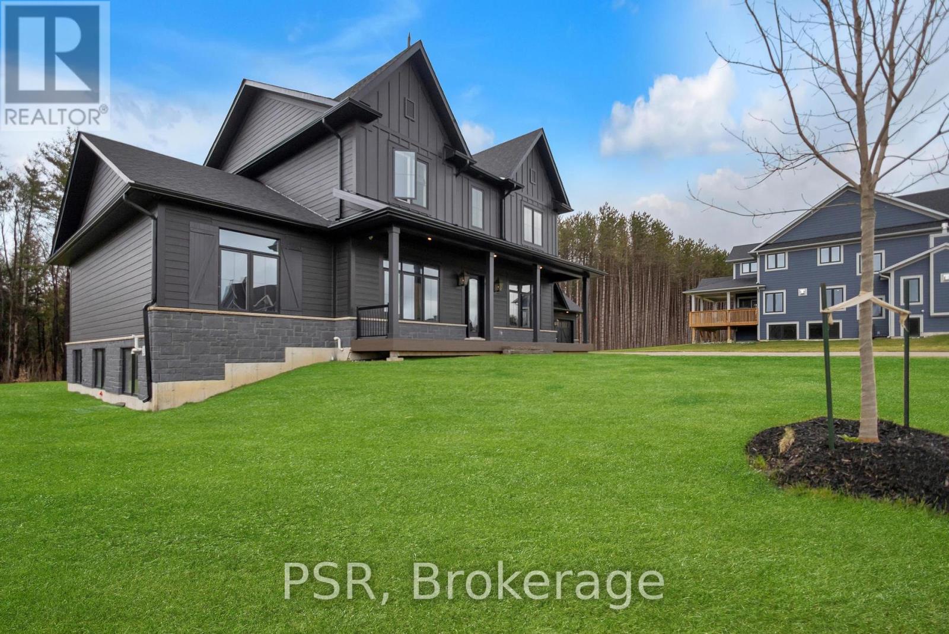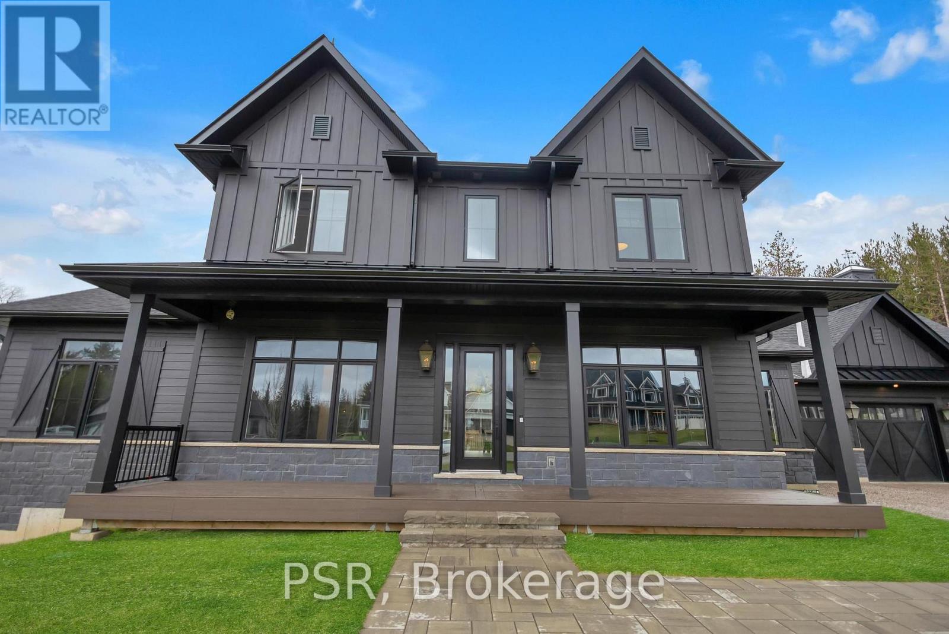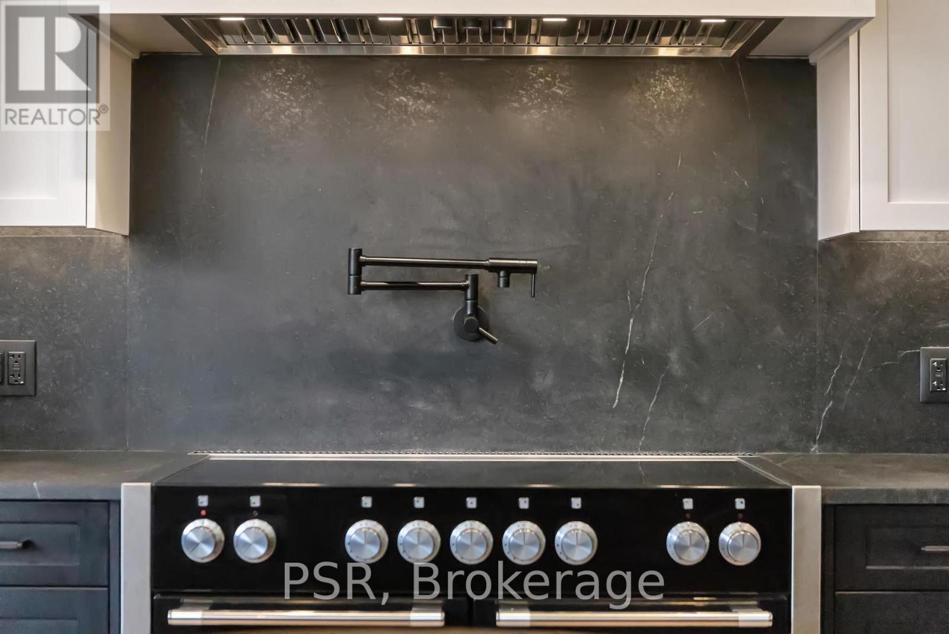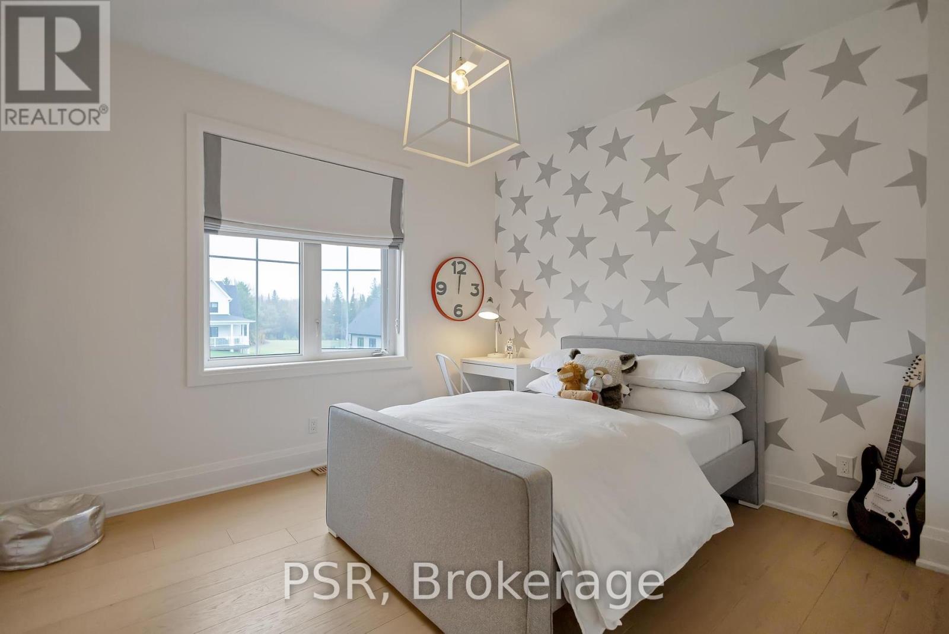Hamilton
Burlington
Niagara
72 Georgian Grande Drive Oro-Medonte, Ontario L0K 1E0
$2,099,000
Welcome to Braestone, Oro-Medontes premier country estate community, where refined living meets a farm-to-table lifestyle. Situated on a serene, forested one-acre lot, this newly built 6-bedroom, 6-bathroom home offers over 5,400 square feet of modern country elegance. A chefs kitchen with sleek black cabinetry and top-tier integrated appliances anchors the home, ideal for entertaining. Grand interiors feature soaring ceilings and beautifully crafted spaces. The main-floor primary suite provides a spa-inspired retreat with a steam shower and spacious walk-in closet. Upstairs, three additional bedrooms, a media room, and heated bathroom floors add comfort and convenience. The fully finished lower level includes a gym, recreation room, two bedrooms, and a spacious office. Thoughtfully designed, this home features smart technology, a dog washing station, EV charger, extra-deep garages, and an expansive deck for outdoor gatherings. Braestone offers a true community experience with fresh produce from Braestone Farm, horseback riding, pond skating, and the charm of selecting a Christmas tree from the communitys sugar shack. Nearby golf, dining, and skiing provide endless adventure. Experience luxury country living where every detail is designed for comfort and elegance. (id:52581)
Property Details
| MLS® Number | S12146047 |
| Property Type | Single Family |
| Community Name | Rural Oro-Medonte |
| Amenities Near By | Schools, Ski Area |
| Features | Wooded Area, Conservation/green Belt |
| Parking Space Total | 9 |
Building
| Bathroom Total | 6 |
| Bedrooms Above Ground | 4 |
| Bedrooms Below Ground | 2 |
| Bedrooms Total | 6 |
| Age | 0 To 5 Years |
| Amenities | Fireplace(s) |
| Appliances | Garage Door Opener Remote(s), Central Vacuum, Dishwasher, Dryer, Freezer, Garage Door Opener, Stove, Washer, Refrigerator |
| Basement Development | Finished |
| Basement Type | Full (finished) |
| Construction Style Attachment | Detached |
| Cooling Type | Central Air Conditioning, Air Exchanger |
| Exterior Finish | Stone, Vinyl Siding |
| Fireplace Present | Yes |
| Flooring Type | Hardwood |
| Foundation Type | Poured Concrete |
| Half Bath Total | 1 |
| Heating Fuel | Natural Gas |
| Heating Type | Forced Air |
| Stories Total | 2 |
| Size Interior | 3000 - 3500 Sqft |
| Type | House |
| Utility Water | Community Water System |
Parking
| Attached Garage | |
| Garage |
Land
| Acreage | No |
| Land Amenities | Schools, Ski Area |
| Sewer | Septic System |
| Size Depth | 460 Ft ,6 In |
| Size Frontage | 129 Ft ,3 In |
| Size Irregular | 129.3 X 460.5 Ft |
| Size Total Text | 129.3 X 460.5 Ft|1/2 - 1.99 Acres |
Rooms
| Level | Type | Length | Width | Dimensions |
|---|---|---|---|---|
| Second Level | Laundry Room | 2.18 m | 4.44 m | 2.18 m x 4.44 m |
| Second Level | Bedroom 2 | 3.5 m | 3.32 m | 3.5 m x 3.32 m |
| Second Level | Bedroom 3 | 4.69 m | 3.32 m | 4.69 m x 3.32 m |
| Second Level | Bedroom 4 | 4.72 m | 3.65 m | 4.72 m x 3.65 m |
| Basement | Bedroom | 4.33 m | 3.42 m | 4.33 m x 3.42 m |
| Basement | Recreational, Games Room | 13.54 m | 6.16 m | 13.54 m x 6.16 m |
| Basement | Bedroom 5 | 4.33 m | 3.22 m | 4.33 m x 3.22 m |
| Main Level | Living Room | 4.38 m | 3.02 m | 4.38 m x 3.02 m |
| Main Level | Kitchen | 4.87 m | 6.46 m | 4.87 m x 6.46 m |
| Main Level | Dining Room | 4.28 m | 4.56 m | 4.28 m x 4.56 m |
| Main Level | Sitting Room | 3.62 m | 4.83 m | 3.62 m x 4.83 m |
| Main Level | Primary Bedroom | 4.15 m | 4.34 m | 4.15 m x 4.34 m |
https://www.realtor.ca/real-estate/28307385/72-georgian-grande-drive-oro-medonte-rural-oro-medonte



