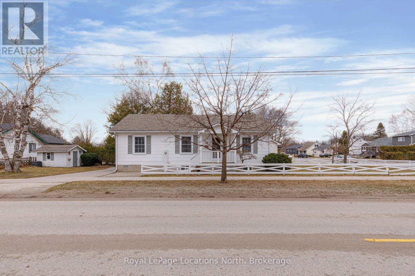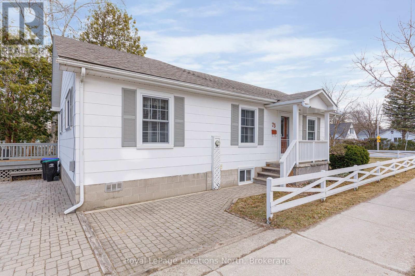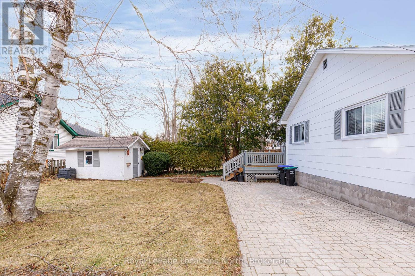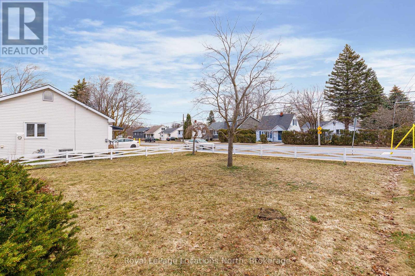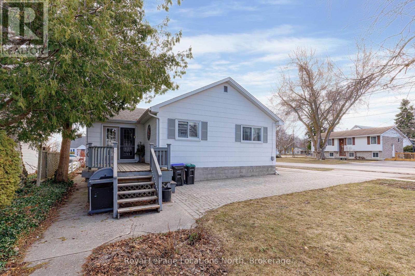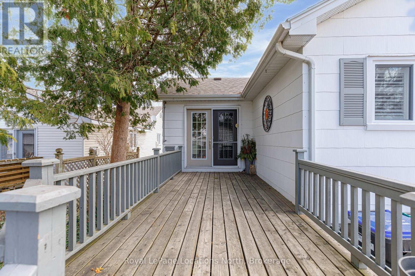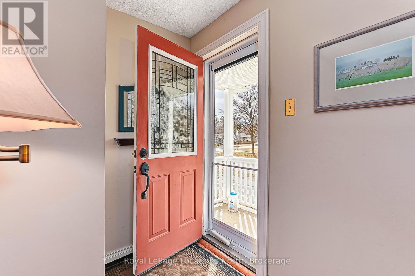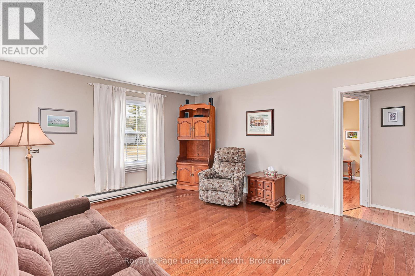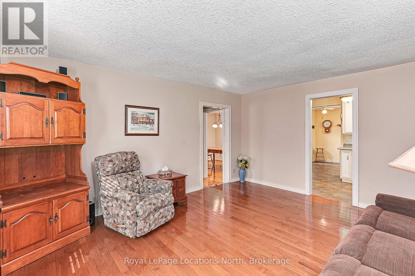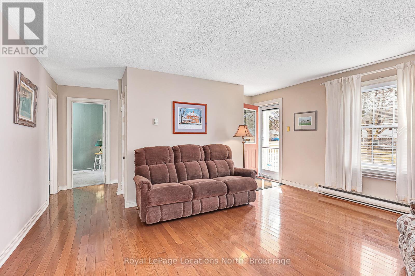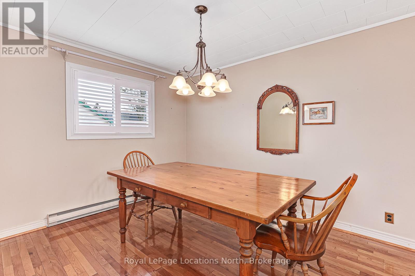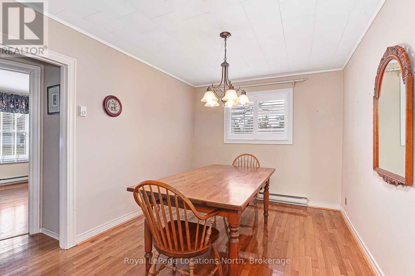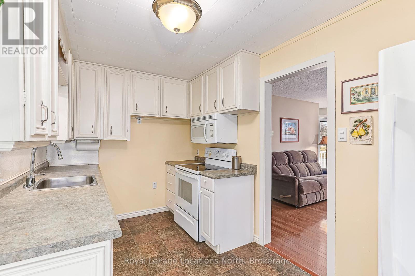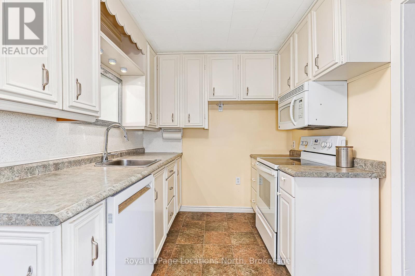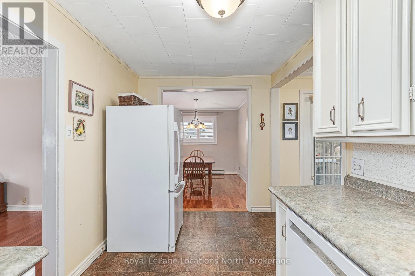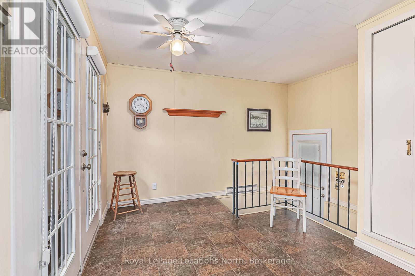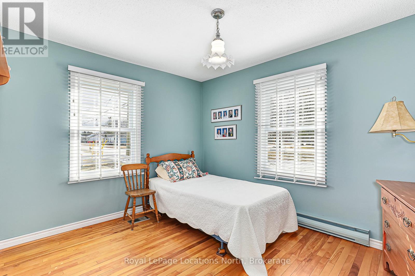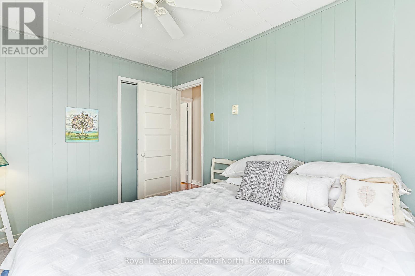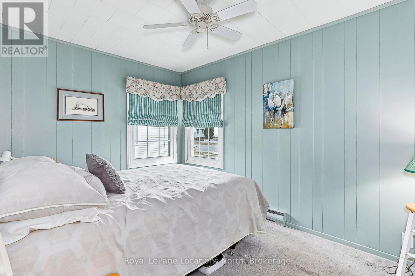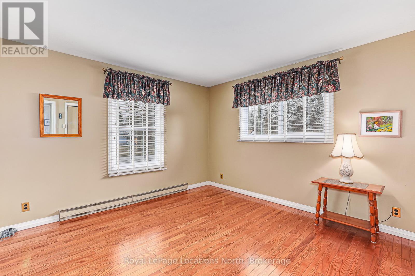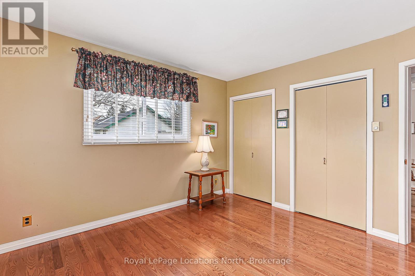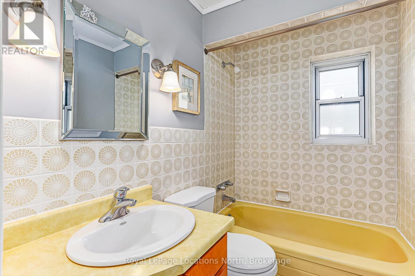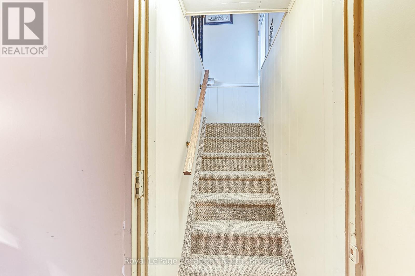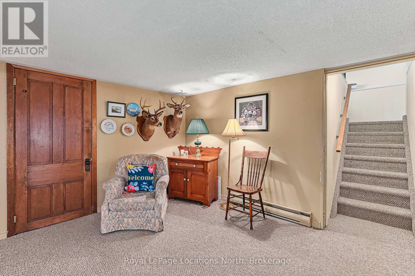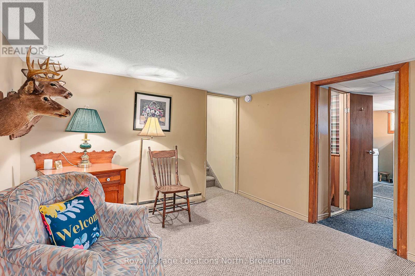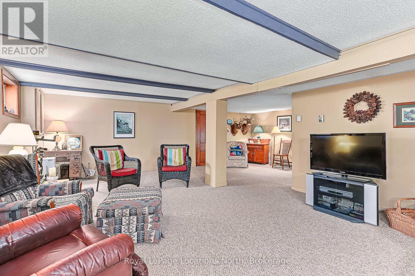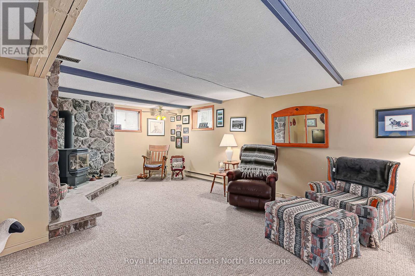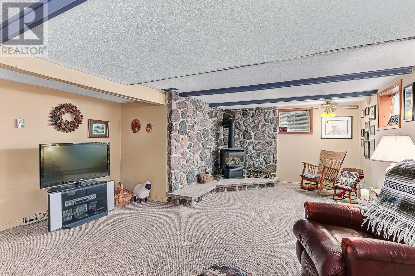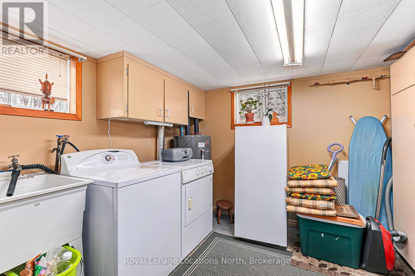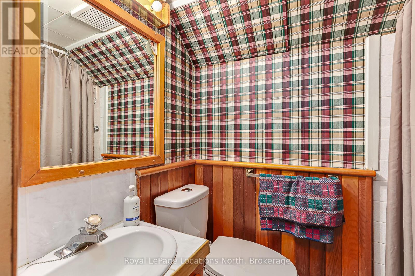Hamilton
Burlington
Niagara
73 Ninth Street Collingwood, Ontario L9Y 2G3
3 Bedroom
2 Bathroom
Bungalow
Fireplace
Baseboard Heaters
$625,000
Welcome to 73 Ninth Street, a charming bungalow owned by the same family since 1965. This home is situated on an excellent lot with wonderful main-floor living offering 3 bedrooms, a dining room, kitchen, breakfast nook and living room. The fully finished basement provides ample storage, a spacious family room with a gas fireplace, an additional full bathroom, and a laundry area. (id:52581)
Property Details
| MLS® Number | S12034464 |
| Property Type | Single Family |
| Community Name | Collingwood |
| Equipment Type | Water Heater |
| Parking Space Total | 2 |
| Rental Equipment Type | Water Heater |
| Structure | Patio(s), Porch, Deck, Shed |
Building
| Bathroom Total | 2 |
| Bedrooms Above Ground | 3 |
| Bedrooms Total | 3 |
| Amenities | Fireplace(s) |
| Appliances | Water Heater, Water Meter, Dishwasher, Dryer, Microwave, Stove, Washer, Window Coverings, Refrigerator |
| Architectural Style | Bungalow |
| Basement Development | Finished |
| Basement Type | Full (finished) |
| Construction Style Attachment | Detached |
| Exterior Finish | Asbestos |
| Fireplace Present | Yes |
| Fireplace Total | 1 |
| Fireplace Type | Free Standing Metal |
| Foundation Type | Block |
| Heating Fuel | Electric |
| Heating Type | Baseboard Heaters |
| Stories Total | 1 |
| Type | House |
| Utility Water | Municipal Water |
Parking
| No Garage |
Land
| Acreage | No |
| Sewer | Sanitary Sewer |
| Size Depth | 132 Ft |
| Size Frontage | 45 Ft |
| Size Irregular | 45 X 132 Ft |
| Size Total Text | 45 X 132 Ft |
| Zoning Description | R2 |
Rooms
| Level | Type | Length | Width | Dimensions |
|---|---|---|---|---|
| Basement | Cold Room | 3.41 m | 7.01 m | 3.41 m x 7.01 m |
| Basement | Family Room | 8.12 m | 6.96 m | 8.12 m x 6.96 m |
| Basement | Laundry Room | 4.63 m | 3.16 m | 4.63 m x 3.16 m |
| Basement | Bathroom | 1.88 m | 1.22 m | 1.88 m x 1.22 m |
| Main Level | Bedroom | 3.57 m | 2.55 m | 3.57 m x 2.55 m |
| Main Level | Bathroom | 1.48 m | 2.16 m | 1.48 m x 2.16 m |
| Main Level | Bedroom 2 | 2.94 m | 3.6 m | 2.94 m x 3.6 m |
| Main Level | Primary Bedroom | 3.6 m | 3.55 m | 3.6 m x 3.55 m |
| Main Level | Living Room | 4.84 m | 4.83 m | 4.84 m x 4.83 m |
| Main Level | Dining Room | 2.88 m | 3.58 m | 2.88 m x 3.58 m |
| Main Level | Kitchen | 2.32 m | 4.26 m | 2.32 m x 4.26 m |
| Main Level | Eating Area | 3.01 m | 2.73 m | 3.01 m x 2.73 m |
Utilities
| Cable | Installed |
| Sewer | Installed |
https://www.realtor.ca/real-estate/28058065/73-ninth-street-collingwood-collingwood


