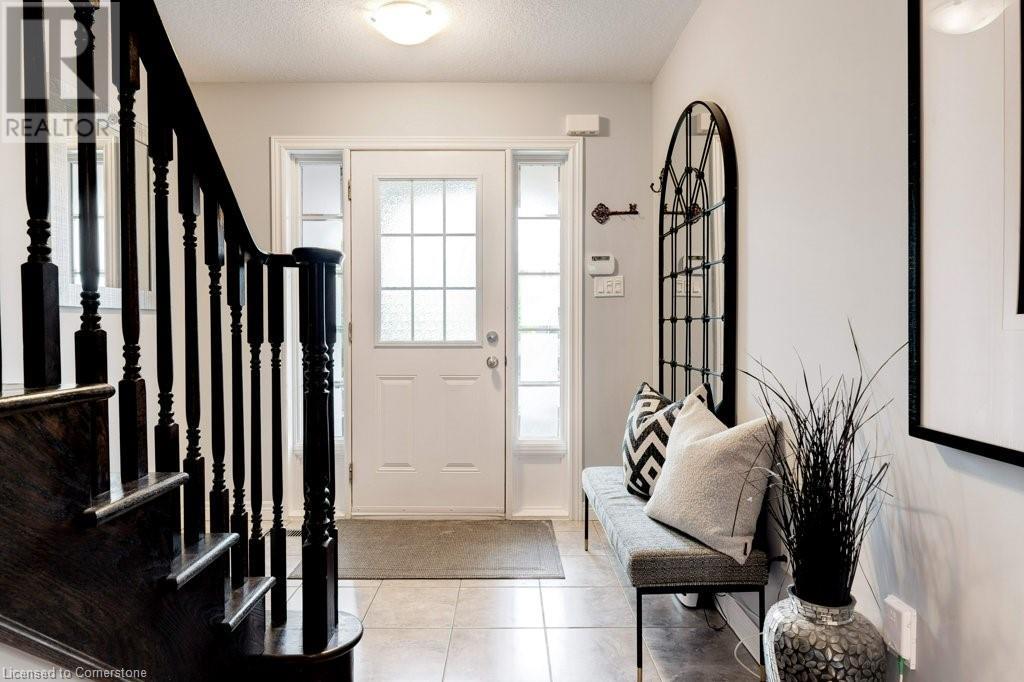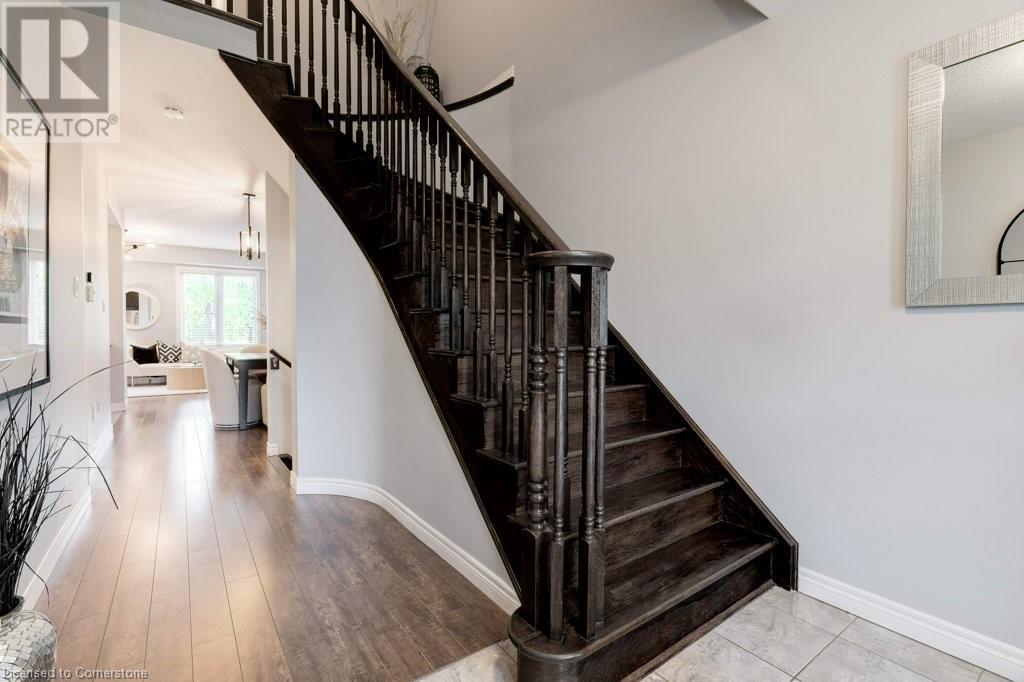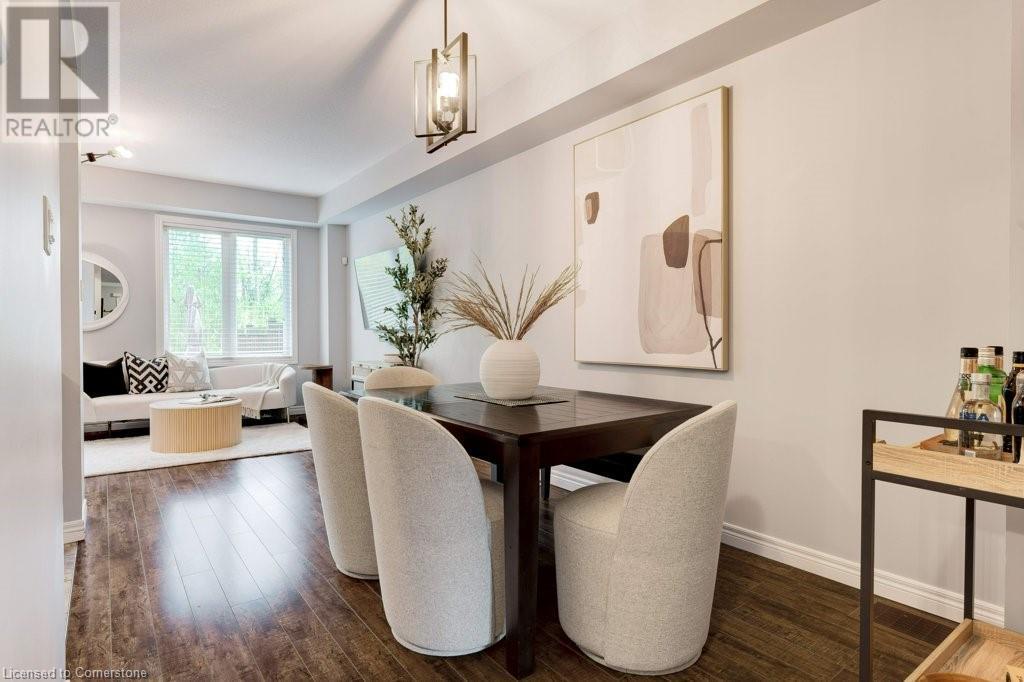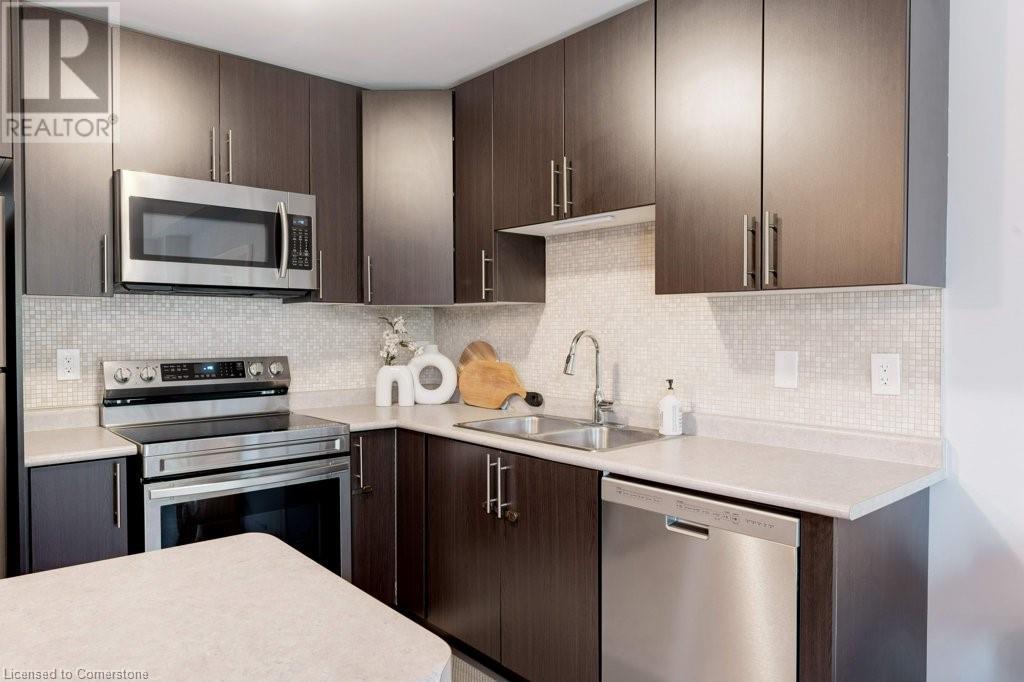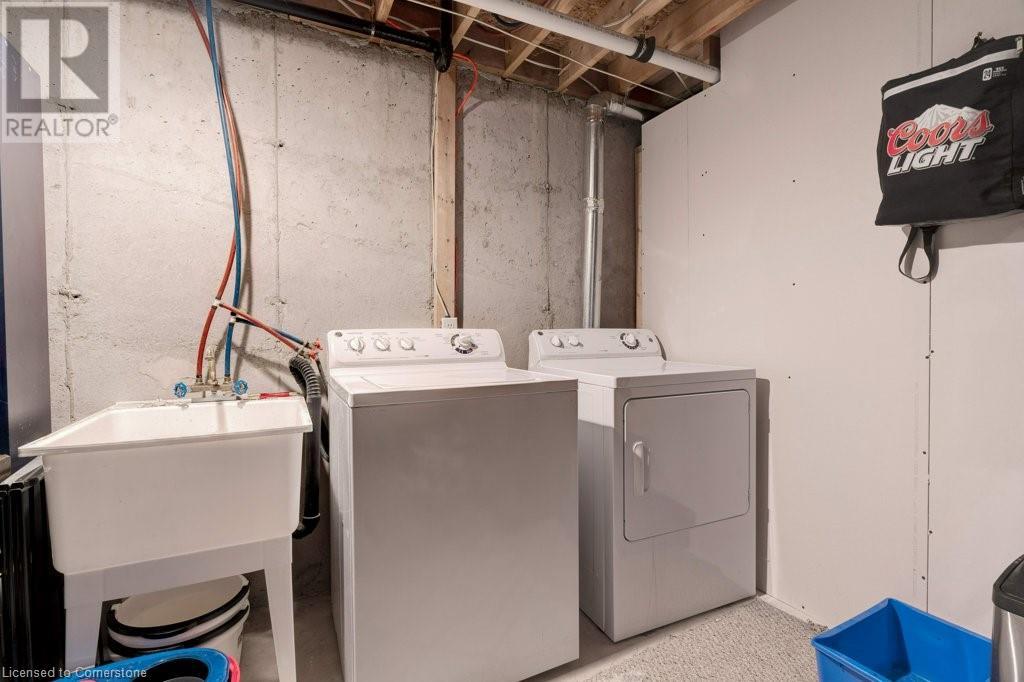3 Bedroom
3 Bathroom
2234 sqft
2 Level
Central Air Conditioning
Forced Air
$799,900
Welcome to 74 Galileo Drive, Stoney Creek in the sought after Lake Shore community. This freehold opportunity presents an endless list of upgrades, functionalities, and conveniences. An executive style 2 storey townhouse with 3 bedrooms, 3 bathrooms and a main floor open concept living space. The oversized primary retreat offers a spacious 3 piece ensuite and full walk-in closet. The attached garage with inside access provides ample storage along with the fully finished basement. Backing on to a rarely offered & extremely private greenspace, this major feature is a must see for the backyard entertainers & outdoor enthusiasts. Located just steps to Lake Ontario and minutes to shopping centres, restaurants, and major highway access. Did we mention it's freehold? Come see for yourself! (id:52581)
Property Details
|
MLS® Number
|
40731008 |
|
Property Type
|
Single Family |
|
Amenities Near By
|
Beach, Marina, Park, Place Of Worship, Shopping |
|
Communication Type
|
High Speed Internet |
|
Community Features
|
Community Centre, School Bus |
|
Equipment Type
|
Water Heater |
|
Features
|
Paved Driveway, Automatic Garage Door Opener |
|
Parking Space Total
|
2 |
|
Rental Equipment Type
|
Water Heater |
Building
|
Bathroom Total
|
3 |
|
Bedrooms Above Ground
|
3 |
|
Bedrooms Total
|
3 |
|
Appliances
|
Central Vacuum, Dishwasher, Dryer, Refrigerator, Stove, Washer, Microwave Built-in, Window Coverings, Garage Door Opener |
|
Architectural Style
|
2 Level |
|
Basement Development
|
Finished |
|
Basement Type
|
Full (finished) |
|
Construction Style Attachment
|
Attached |
|
Cooling Type
|
Central Air Conditioning |
|
Exterior Finish
|
Brick, Stone |
|
Fire Protection
|
Smoke Detectors, Alarm System |
|
Fixture
|
Ceiling Fans |
|
Foundation Type
|
Unknown |
|
Half Bath Total
|
1 |
|
Heating Fuel
|
Natural Gas |
|
Heating Type
|
Forced Air |
|
Stories Total
|
2 |
|
Size Interior
|
2234 Sqft |
|
Type
|
Row / Townhouse |
|
Utility Water
|
Municipal Water |
Parking
Land
|
Access Type
|
Highway Access, Highway Nearby |
|
Acreage
|
No |
|
Land Amenities
|
Beach, Marina, Park, Place Of Worship, Shopping |
|
Sewer
|
Municipal Sewage System |
|
Size Depth
|
99 Ft |
|
Size Frontage
|
20 Ft |
|
Size Total Text
|
Under 1/2 Acre |
|
Zoning Description
|
Rm2 |
Rooms
| Level |
Type |
Length |
Width |
Dimensions |
|
Second Level |
Primary Bedroom |
|
|
9'8'' x 19'3'' |
|
Second Level |
Full Bathroom |
|
|
Measurements not available |
|
Second Level |
Bedroom |
|
|
9'1'' x 17'8'' |
|
Second Level |
Bedroom |
|
|
8'11'' x 14'1'' |
|
Second Level |
4pc Bathroom |
|
|
Measurements not available |
|
Basement |
Laundry Room |
|
|
Measurements not available |
|
Basement |
Utility Room |
|
|
10'10'' x 12'4'' |
|
Basement |
Recreation Room |
|
|
18'2'' x 19'6'' |
|
Main Level |
Foyer |
|
|
8'5'' x 6'2'' |
|
Main Level |
Living Room |
|
|
18'6'' x 10'7'' |
|
Main Level |
Dining Room |
|
|
8'11'' x 12'9'' |
|
Main Level |
Kitchen |
|
|
9'7'' x 9'1'' |
|
Main Level |
2pc Bathroom |
|
|
Measurements not available |
Utilities
|
Cable
|
Available |
|
Electricity
|
Available |
|
Natural Gas
|
Available |
|
Telephone
|
Available |
https://www.realtor.ca/real-estate/28348493/74-galileo-drive-stoney-creek






