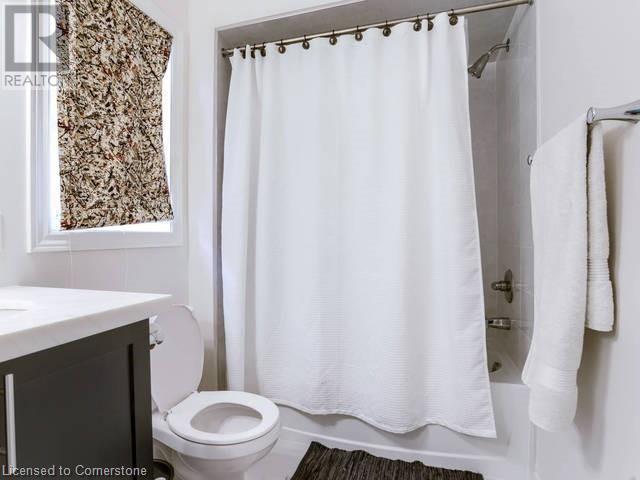Hamilton
Burlington
Niagara
74 Heming Trail Ancaster, Ontario L9K 0H8
$3,200 Monthly
Insurance
Available for June 1st, This delightful 1,800 sqft semi-detached home features a large kitchen complete with a breakfast bar, dining area, and granite countertops. Enjoy the convenience of hardwood flooring throughout, a spacious laundry room, and proximity to top-rated schools and recreational parks. Just minutes away from Highway 403, and close to essential shopping at Costco and Home Depot, plus entertainment at local theaters and restaurants. This superb location is ideal for families, within walking distance to elementary schools and community parks, Landlord looking for a reliable tenant for a minimum one-year lease. The landlord requires a completed rental application, a full Equifax credit report, proof of income, and references. The tenant will be responsible for all utilities. Ideal for AAA tenants looking for a quality home in a fantastic area! (id:52581)
Property Details
| MLS® Number | 40716078 |
| Property Type | Single Family |
| Amenities Near By | Golf Nearby, Shopping |
| Features | Paved Driveway, Automatic Garage Door Opener |
| Parking Space Total | 2 |
Building
| Bathroom Total | 3 |
| Bedrooms Above Ground | 3 |
| Bedrooms Total | 3 |
| Appliances | Dishwasher, Dryer, Freezer, Stove, Window Coverings |
| Architectural Style | 2 Level |
| Basement Development | Unfinished |
| Basement Type | Full (unfinished) |
| Construction Style Attachment | Semi-detached |
| Cooling Type | Central Air Conditioning |
| Exterior Finish | Brick, Concrete |
| Half Bath Total | 1 |
| Heating Fuel | Natural Gas |
| Stories Total | 2 |
| Size Interior | 1809 Sqft |
| Type | House |
| Utility Water | Municipal Water |
Parking
| Attached Garage |
Land
| Acreage | No |
| Land Amenities | Golf Nearby, Shopping |
| Sewer | Municipal Sewage System |
| Size Depth | 116 Ft |
| Size Frontage | 22 Ft |
| Size Total Text | Under 1/2 Acre |
| Zoning Description | P, R5-618 |
Rooms
| Level | Type | Length | Width | Dimensions |
|---|---|---|---|---|
| Second Level | Primary Bedroom | 17'7'' x 10'5'' | ||
| Second Level | 4pc Bathroom | Measurements not available | ||
| Second Level | 5pc Bathroom | Measurements not available | ||
| Second Level | Bedroom | 11'0'' x 10'0'' | ||
| Second Level | Bedroom | 13'0'' x 9'0'' | ||
| Main Level | 2pc Bathroom | Measurements not available | ||
| Main Level | Eat In Kitchen | 7'7'' x 10'5'' | ||
| Main Level | Family Room | 16'5'' x 12'0'' | ||
| Main Level | Dining Room | 9'0'' x 11'9'' | ||
| Main Level | Living Room | 11'7'' x 10'5'' | ||
| Main Level | Foyer | Measurements not available |
https://www.realtor.ca/real-estate/28155157/74-heming-trail-ancaster




























