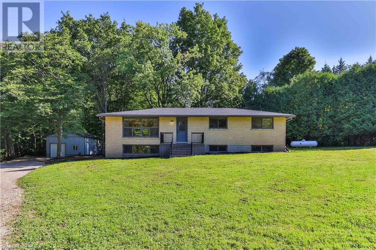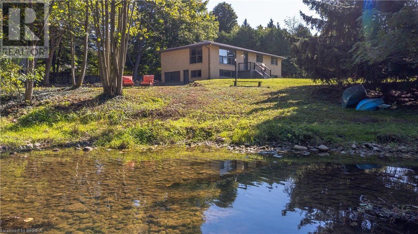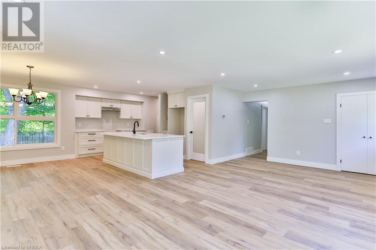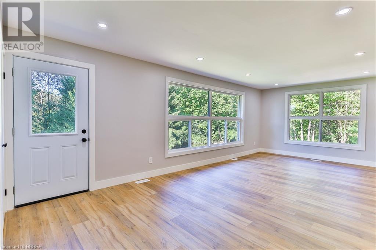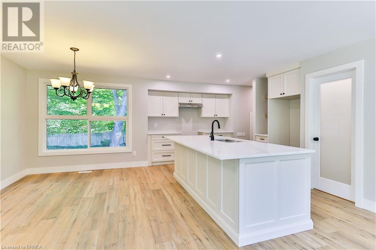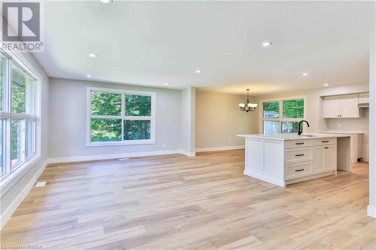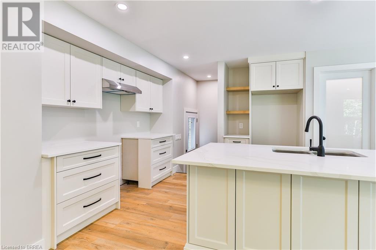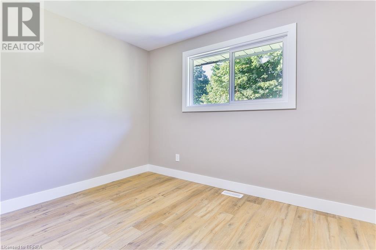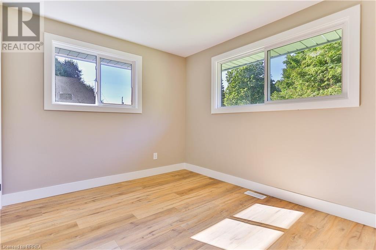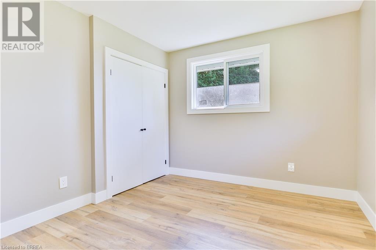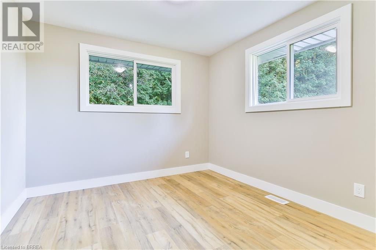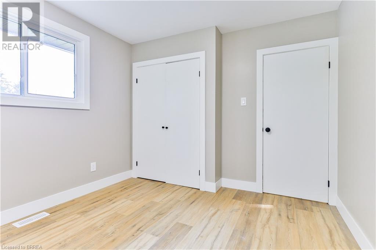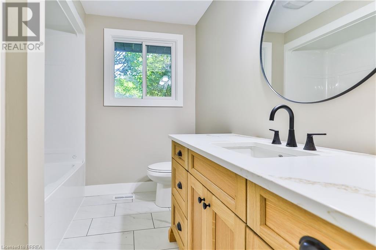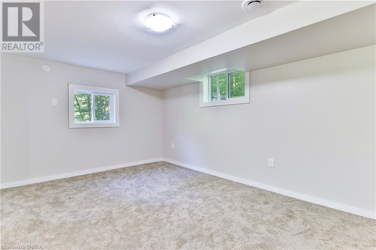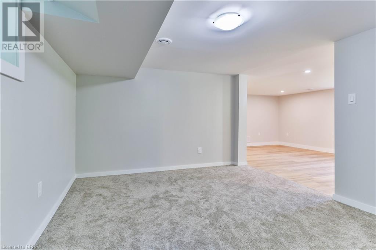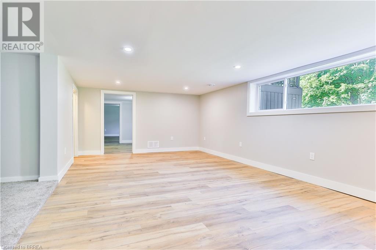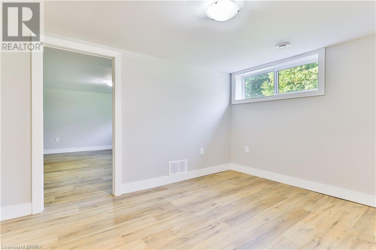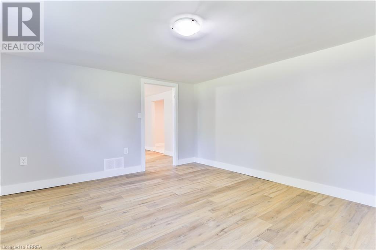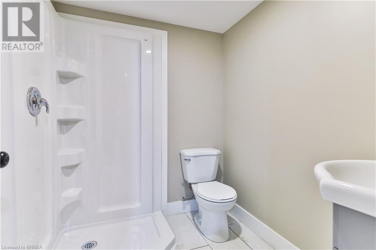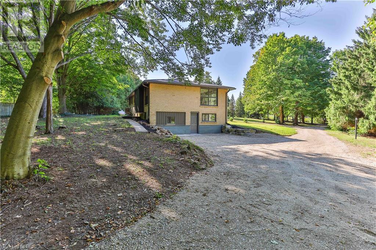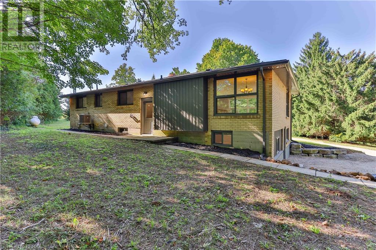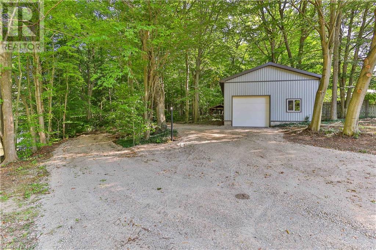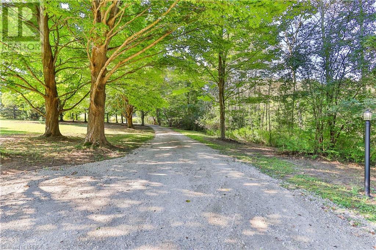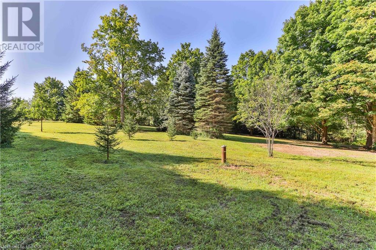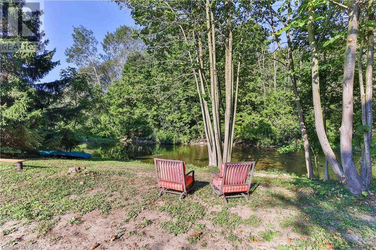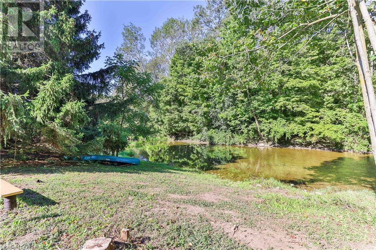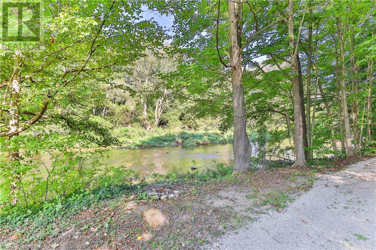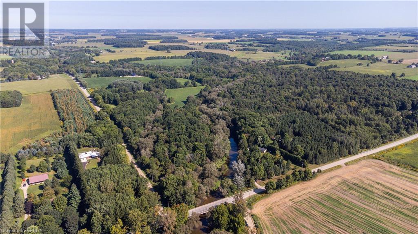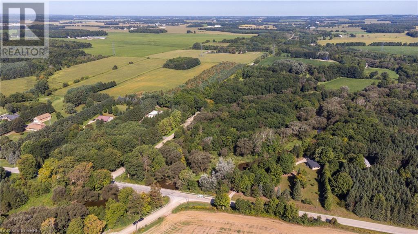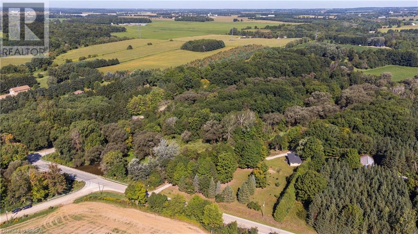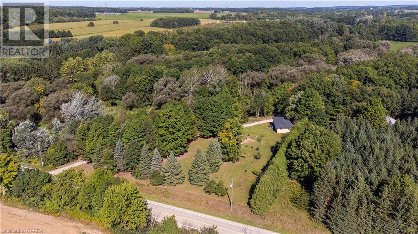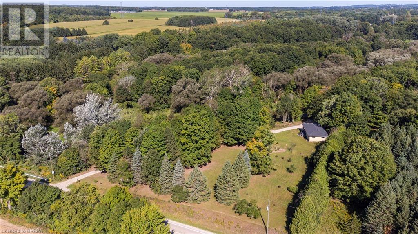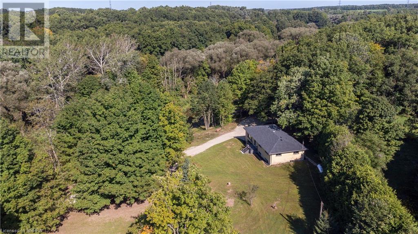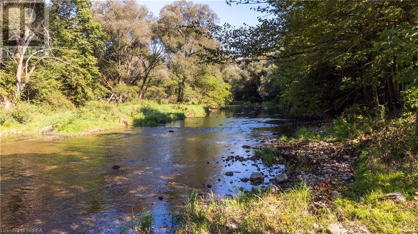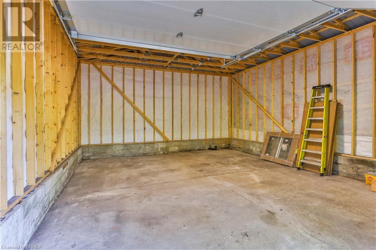Hamilton
Burlington
Niagara
743129 Road 74 Road Thamesford, Ontario N0M 2M0
$1,400,000
Welcome to 743129 Road 74, in beautiful Thamesford. This stunning property boasts 5 acres of natural beauty, set back from the road for your own personal private retreat. Fishing, Canoeing, and relaxation just steps away with the Middle Thames River running through the property. The 5 (4+1) bed, 2 (1+1) bath home has been remodelled top to bottom. Simply move in and enjoy this one of a kind property, with a custom kitchen with quartz countertops and oversized island in the living/dining/kitchen combo. With 4 spacious bedrooms on the main level, this house is perfect for the large family, or those working from home. Downstairs has a walkout basement and another huge living space and bedroom. Steps to the river there is also a spacious shop that has been rebuilt providing ample space to run a business from or park the toys. You'll find new HVAC (2023), Roof (2023), Windows and Doors (2024), and so much more. Book your private showing while it lasts! (id:52581)
Property Details
| MLS® Number | 40667759 |
| Property Type | Single Family |
| Community Features | Quiet Area |
| Equipment Type | Propane Tank |
| Features | Country Residential |
| Parking Space Total | 14 |
| Rental Equipment Type | Propane Tank |
| Structure | Workshop |
| View Type | View Of Water |
Building
| Bathroom Total | 2 |
| Bedrooms Above Ground | 4 |
| Bedrooms Below Ground | 1 |
| Bedrooms Total | 5 |
| Architectural Style | Raised Bungalow |
| Basement Development | Finished |
| Basement Type | Full (finished) |
| Constructed Date | 1964 |
| Construction Style Attachment | Detached |
| Cooling Type | Central Air Conditioning |
| Exterior Finish | Shingles |
| Heating Fuel | Propane |
| Heating Type | Forced Air |
| Stories Total | 1 |
| Size Interior | 1409 Sqft |
| Type | House |
| Utility Water | Drilled Well |
Parking
| Detached Garage |
Land
| Acreage | Yes |
| Sewer | Septic System |
| Size Frontage | 393 Ft |
| Size Total Text | 5 - 9.99 Acres |
| Zoning Description | Re |
Rooms
| Level | Type | Length | Width | Dimensions |
|---|---|---|---|---|
| Basement | Recreation Room | 15'8'' x 11'7'' | ||
| Basement | Bonus Room | 10'5'' x 12'9'' | ||
| Basement | 3pc Bathroom | Measurements not available | ||
| Basement | Bedroom | 15'5'' x 12'9'' | ||
| Basement | Living Room | 24'8'' x 12'10'' | ||
| Main Level | Bedroom | 10'2'' x 11'8'' | ||
| Main Level | Primary Bedroom | 12'5'' x 9'6'' | ||
| Main Level | 4pc Bathroom | Measurements not available | ||
| Main Level | Bedroom | 8'3'' x 11'8'' | ||
| Main Level | Bedroom | 11'0'' x 9'6'' | ||
| Main Level | Living Room | 24'7'' x 13'2'' | ||
| Main Level | Dining Room | 8'9'' x 11'7'' | ||
| Main Level | Kitchen | 11'11'' x 13'2'' |
https://www.realtor.ca/real-estate/27575878/743129-road-74-road-thamesford


