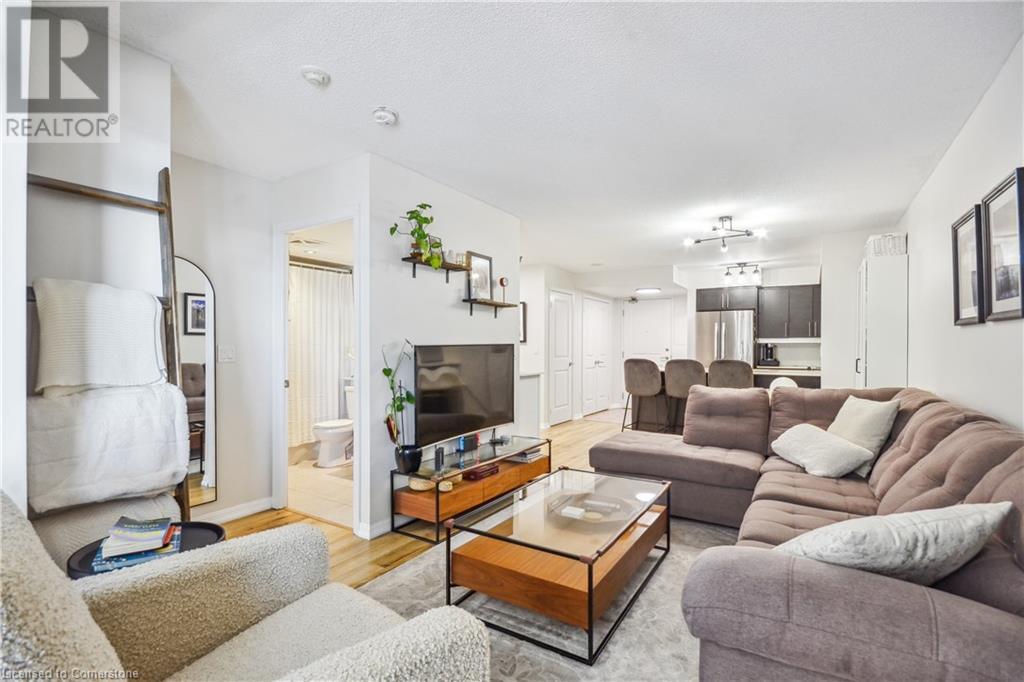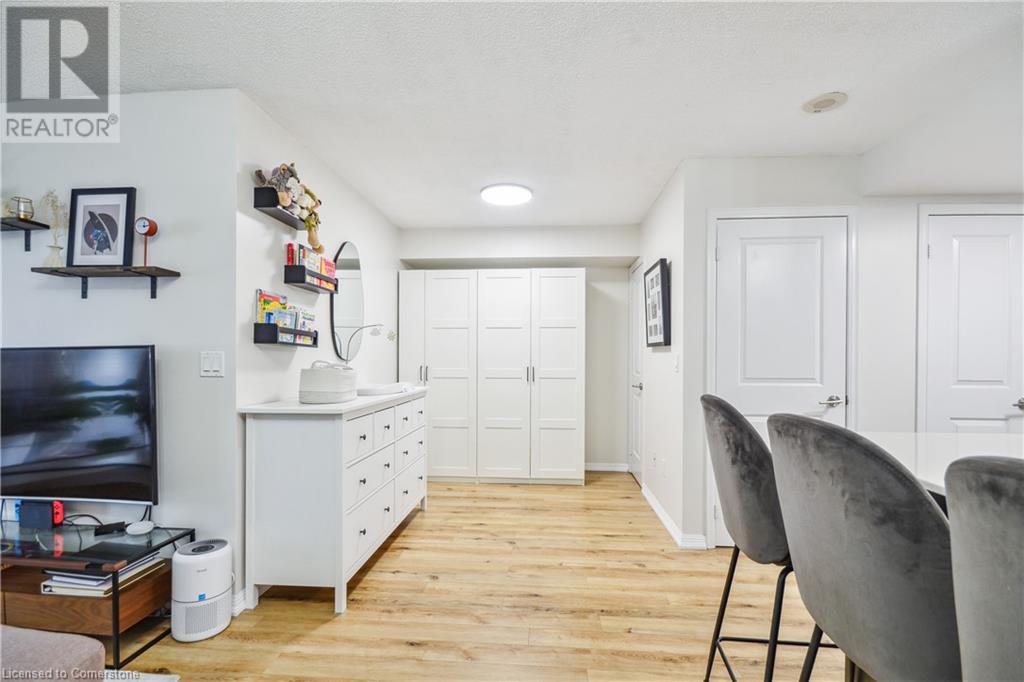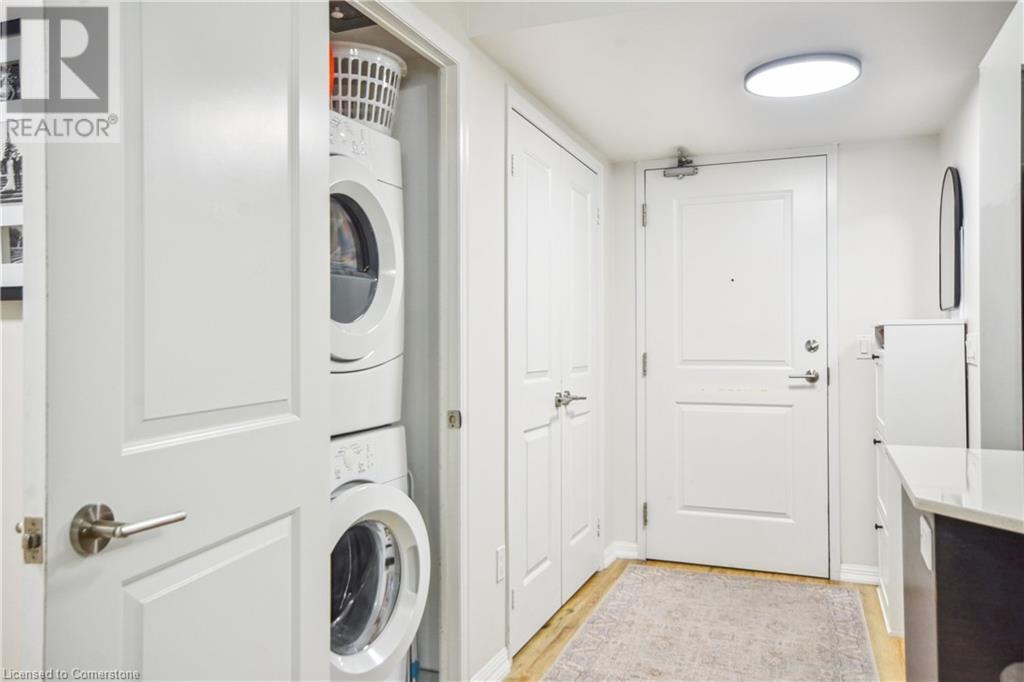Hamilton
Burlington
Niagara
75 East Liberty Street Unit# 910 Toronto, Ontario M6K 3R3
$629,900Maintenance, Insurance, Heat, Landscaping, Water
$539.32 Monthly
Maintenance, Insurance, Heat, Landscaping, Water
$539.32 MonthlyLive the Liberty Village lifestyle—modern, connected, and full of possibilities. This 1+1 bed, 1 bath unit includes new flooring, a kitchen with quartz countertops, upgraded lighting, and an open den — ideal for a home office or flex space. Relax on your private balcony with views of the CNE, BMO Field, and Lake Ontario. Enjoy a multitude of amenities: a golf simulator, gym, pool, roof-top party room, bowling alley, courtyard BBQ, yoga/dance studio, game room, theatre, steam room, free common area wifi, and guest suites for visitors. Convenience is unmatched with groceries, restaurants, transit, and the new upcoming Ontario Line nearby. Whether you're commuting, shopping, or dining out, everything is right outside your door. This is more than a condo; it’s a community. Don’t miss out — book your viewing today! (id:52581)
Property Details
| MLS® Number | 40717214 |
| Property Type | Single Family |
| Amenities Near By | Park, Public Transit, Shopping |
| Features | Balcony |
| Storage Type | Locker |
Building
| Bathroom Total | 1 |
| Bedrooms Above Ground | 1 |
| Bedrooms Below Ground | 1 |
| Bedrooms Total | 2 |
| Amenities | Exercise Centre, Party Room |
| Appliances | Dishwasher, Dryer, Microwave, Refrigerator, Stove, Washer, Window Coverings |
| Basement Type | None |
| Construction Style Attachment | Attached |
| Cooling Type | Central Air Conditioning |
| Exterior Finish | Brick |
| Heating Type | Forced Air |
| Stories Total | 1 |
| Size Interior | 696 Sqft |
| Type | Apartment |
| Utility Water | Municipal Water |
Parking
| Underground | |
| None |
Land
| Access Type | Highway Nearby |
| Acreage | No |
| Land Amenities | Park, Public Transit, Shopping |
| Sewer | Municipal Sewage System |
| Size Total Text | Unknown |
| Zoning Description | El |
Rooms
| Level | Type | Length | Width | Dimensions |
|---|---|---|---|---|
| Main Level | 4pc Bathroom | 8'0'' x 4'0'' | ||
| Main Level | Den | 7'9'' x 7'2'' | ||
| Main Level | Primary Bedroom | 10'10'' x 9'4'' | ||
| Main Level | Kitchen | 8'5'' x 8'2'' | ||
| Main Level | Living Room/dining Room | 23'5'' x 10'1'' |
https://www.realtor.ca/real-estate/28170934/75-east-liberty-street-unit-910-toronto



































