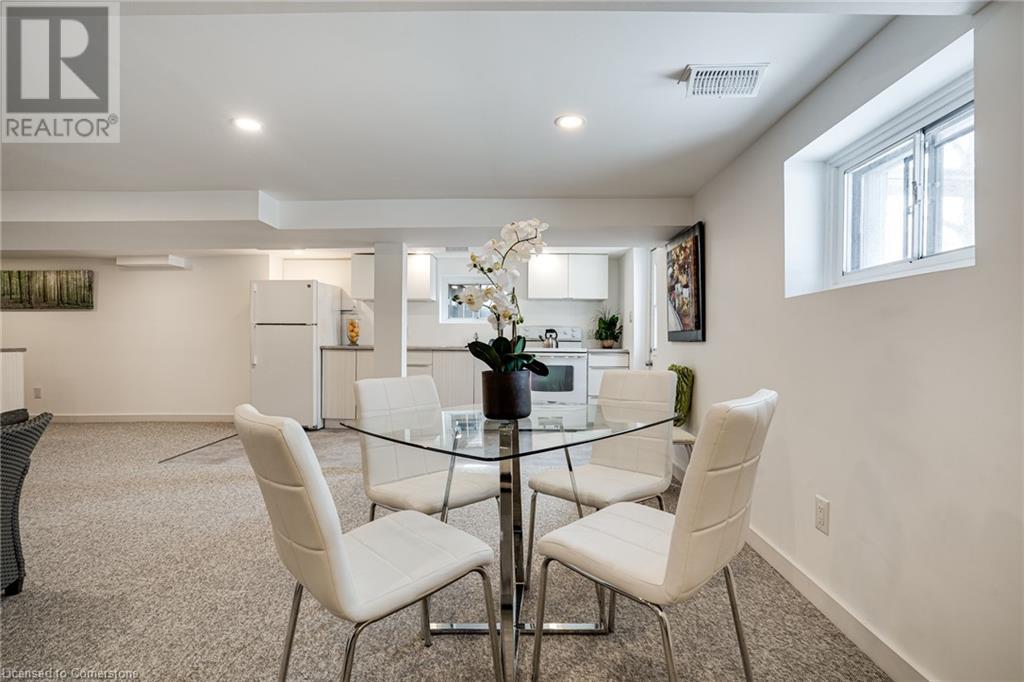Hamilton
Burlington
Niagara
752 Beach Boulevard Unit# Lower Level Hamilton, Ontario L8H 6Y9
1 Bedroom
1 Bathroom
2032 sqft
Bungalow
Central Air Conditioning
Forced Air
$1,500 Monthly
Insurance
This beautifully renovated walk-out basement is a must-see! Featuring its own private entrance. Recent upgrades include new ductwork, leveled flooring, a new electrical panel, and waterproofed concrete walls for long-term durability and peace of mind. The open-concept layout provides flexibility to suit your needs. Located in a sought-after beachside community, you'll enjoy both privacy and proximity to the lake. (id:52581)
Property Details
| MLS® Number | 40723469 |
| Property Type | Single Family |
| Amenities Near By | Beach, Public Transit |
| Community Features | Quiet Area |
| Features | Crushed Stone Driveway, Country Residential |
| Parking Space Total | 2 |
Building
| Bathroom Total | 1 |
| Bedrooms Below Ground | 1 |
| Bedrooms Total | 1 |
| Appliances | Refrigerator, Stove, Washer |
| Architectural Style | Bungalow |
| Basement Development | Finished |
| Basement Type | Full (finished) |
| Constructed Date | 1921 |
| Construction Material | Wood Frame |
| Construction Style Attachment | Semi-detached |
| Cooling Type | Central Air Conditioning |
| Exterior Finish | Vinyl Siding, Wood |
| Heating Fuel | Natural Gas |
| Heating Type | Forced Air |
| Stories Total | 1 |
| Size Interior | 2032 Sqft |
| Type | House |
| Utility Water | Municipal Water |
Land
| Access Type | Water Access, Highway Access, Highway Nearby |
| Acreage | No |
| Land Amenities | Beach, Public Transit |
| Sewer | Municipal Sewage System |
| Size Depth | 132 Ft |
| Size Frontage | 38 Ft |
| Size Total Text | Under 1/2 Acre |
| Zoning Description | C/s-1436 |
Rooms
| Level | Type | Length | Width | Dimensions |
|---|---|---|---|---|
| Basement | Bedroom | 22'10'' x 12'3'' | ||
| Basement | 4pc Bathroom | 10'11'' x 5'11'' | ||
| Basement | Living Room/dining Room | 19'9'' x 14'10'' | ||
| Basement | Kitchen | 19'9'' x 7'0'' |
Utilities
| Natural Gas | Available |
https://www.realtor.ca/real-estate/28245125/752-beach-boulevard-unit-lower-level-hamilton


















