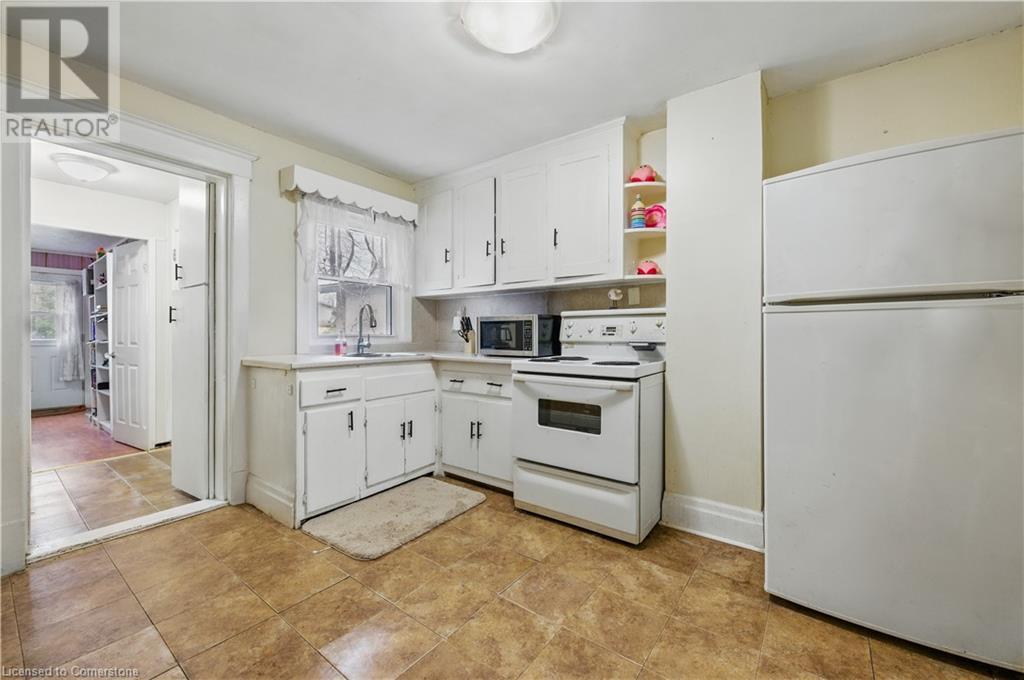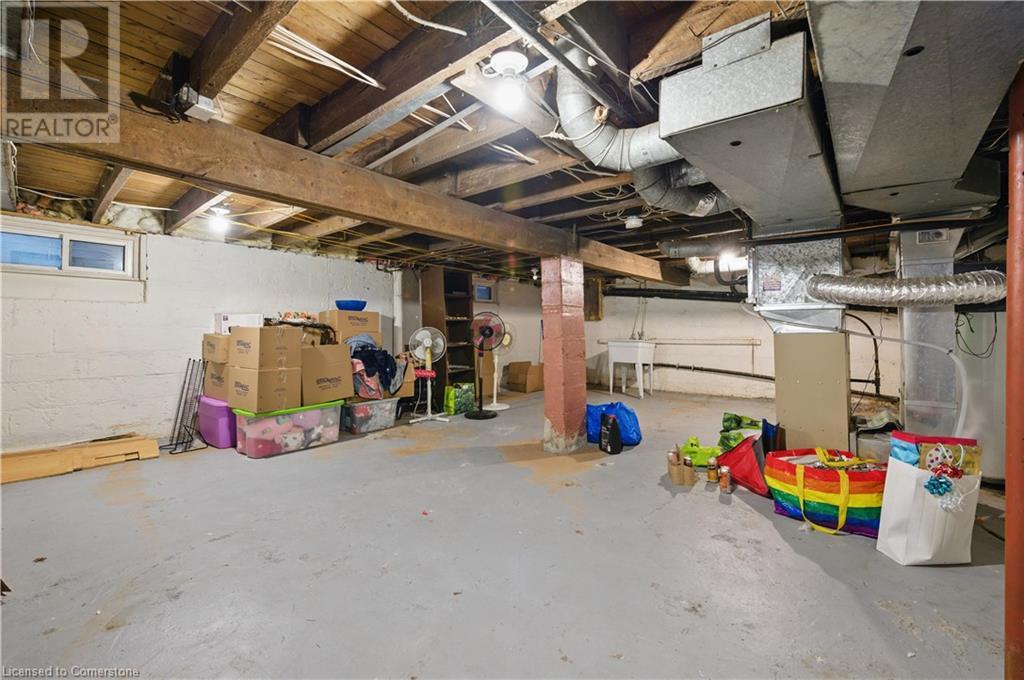Hamilton
Burlington
Niagara
76 Cambridge Avenue Hamilton, Ontario L8H 1T6
$2,249 Monthly
Welcome to this charming 3-bedroom, 2-bathroom home that offers the perfect blend of comfort and convenience. Located in a desirable neighborhood, this home boasts a thoughtfully designed layout with a spacious bedroom, full bathroom, and convenient laundry facilities all on the main floor, making it ideal for single-level living or easy accessibility. Upstairs, you'll find two additional well-sized bedrooms, providing ample space for family or guests. The private backyard offers a serene retreat, perfect for outdoor gatherings, gardening, or simply unwinding in a tranquil setting, Tenant has access to shed. 1 Parking Spot included. Situated just moments away from the vibrant shopping district on Ottawa Street, you'll enjoy easy access to a wide variety of shops, restaurants, and local amenities. This location offers the ultimate in convenience, with everything you need just a short distance away. This rental property is a must-see. Don’t miss the opportunity to make it yours! Tenants are responsible for all utilities. Snow removal and lawn care are tenants responsibility. (id:52581)
Property Details
| MLS® Number | 40717327 |
| Property Type | Single Family |
| Amenities Near By | Park, Place Of Worship, Public Transit, Schools |
| Features | Private Yard |
| Parking Space Total | 1 |
| Structure | Shed, Porch |
Building
| Bathroom Total | 2 |
| Bedrooms Above Ground | 3 |
| Bedrooms Total | 3 |
| Appliances | Dryer, Refrigerator, Stove, Washer |
| Architectural Style | 2 Level |
| Basement Development | Unfinished |
| Basement Type | Full (unfinished) |
| Construction Style Attachment | Detached |
| Cooling Type | Central Air Conditioning |
| Exterior Finish | Brick, Vinyl Siding |
| Half Bath Total | 1 |
| Heating Fuel | Natural Gas |
| Heating Type | Forced Air |
| Stories Total | 2 |
| Size Interior | 1000 Sqft |
| Type | House |
| Utility Water | Municipal Water |
Land
| Access Type | Highway Access |
| Acreage | No |
| Land Amenities | Park, Place Of Worship, Public Transit, Schools |
| Sewer | Municipal Sewage System |
| Size Depth | 175 Ft |
| Size Frontage | 25 Ft |
| Size Total Text | Unknown |
| Zoning Description | D |
Rooms
| Level | Type | Length | Width | Dimensions |
|---|---|---|---|---|
| Second Level | 4pc Bathroom | Measurements not available | ||
| Second Level | Bedroom | 1'0'' x 1'0'' | ||
| Second Level | Bedroom | 1'0'' x 1'0'' | ||
| Main Level | Bedroom | 1'0'' x 1'0'' | ||
| Main Level | Laundry Room | Measurements not available | ||
| Main Level | 2pc Bathroom | Measurements not available | ||
| Main Level | Dining Room | 1'0'' x 1'0'' | ||
| Main Level | Living Room | 1'0'' x 1'0'' | ||
| Main Level | Kitchen | 1'0'' x 1'0'' |
https://www.realtor.ca/real-estate/28170783/76-cambridge-avenue-hamilton





























