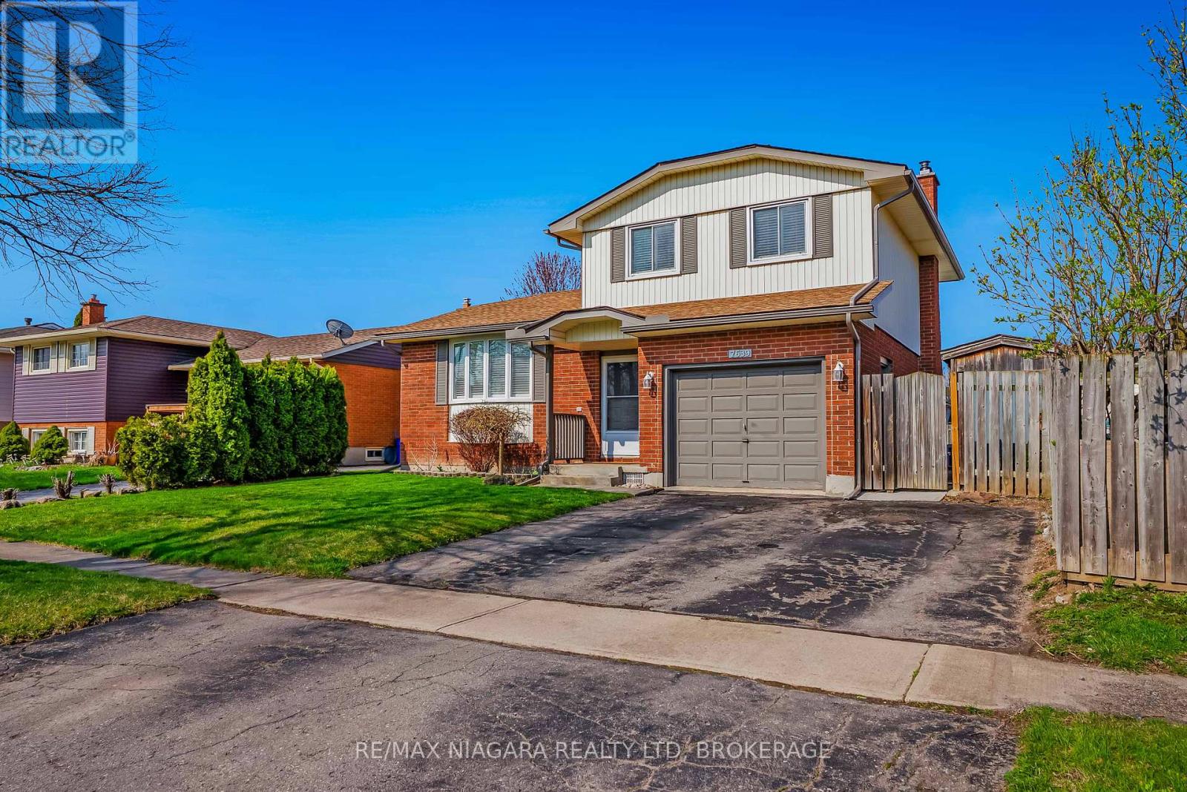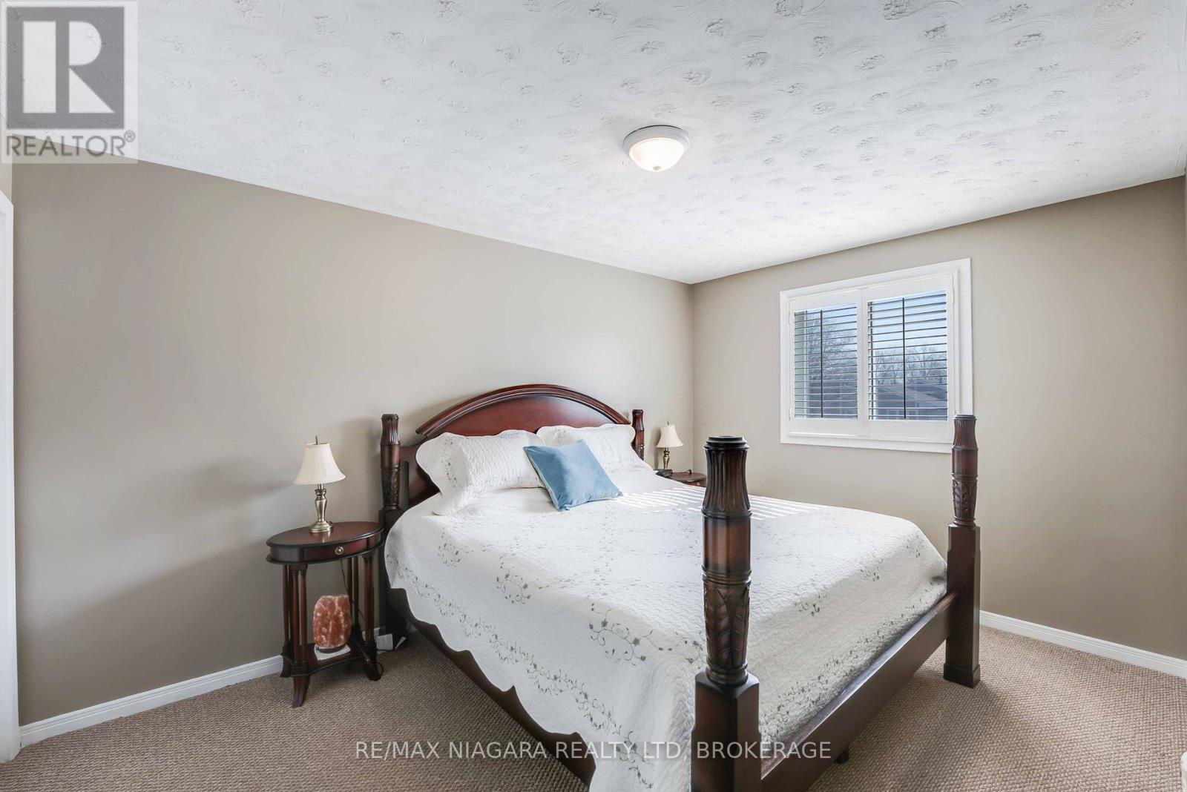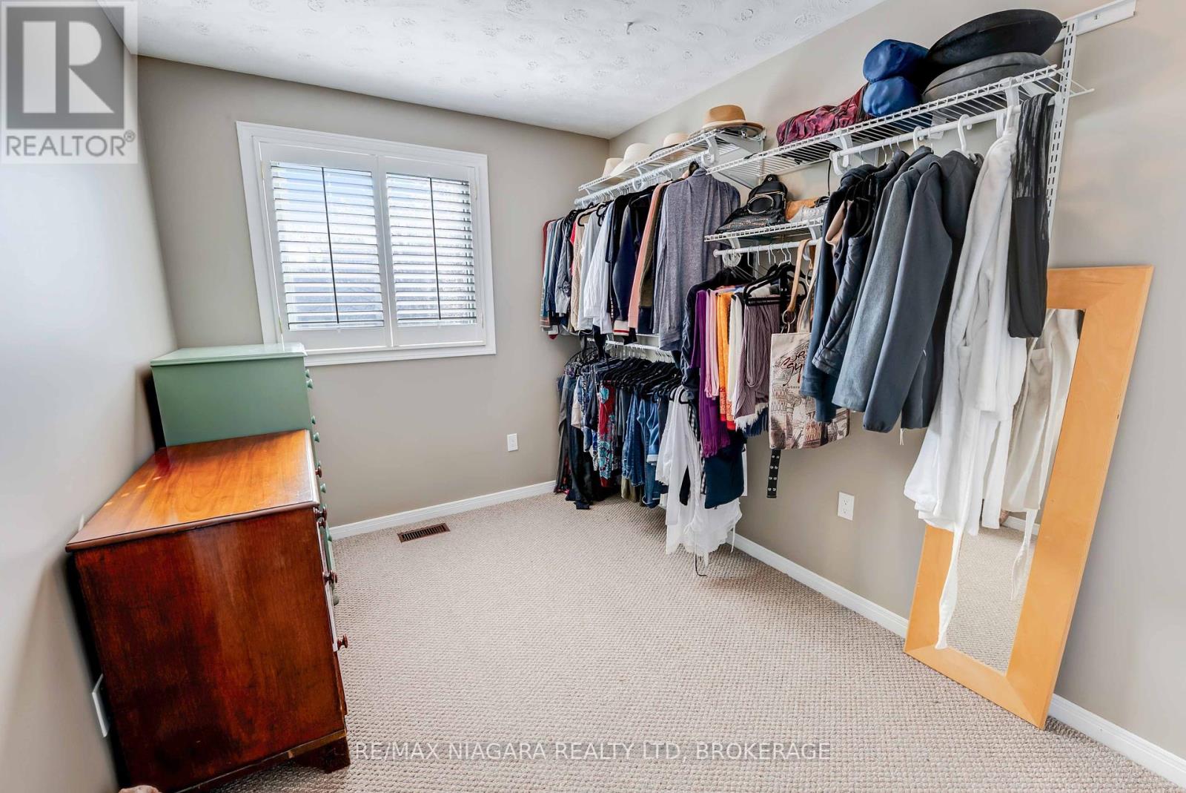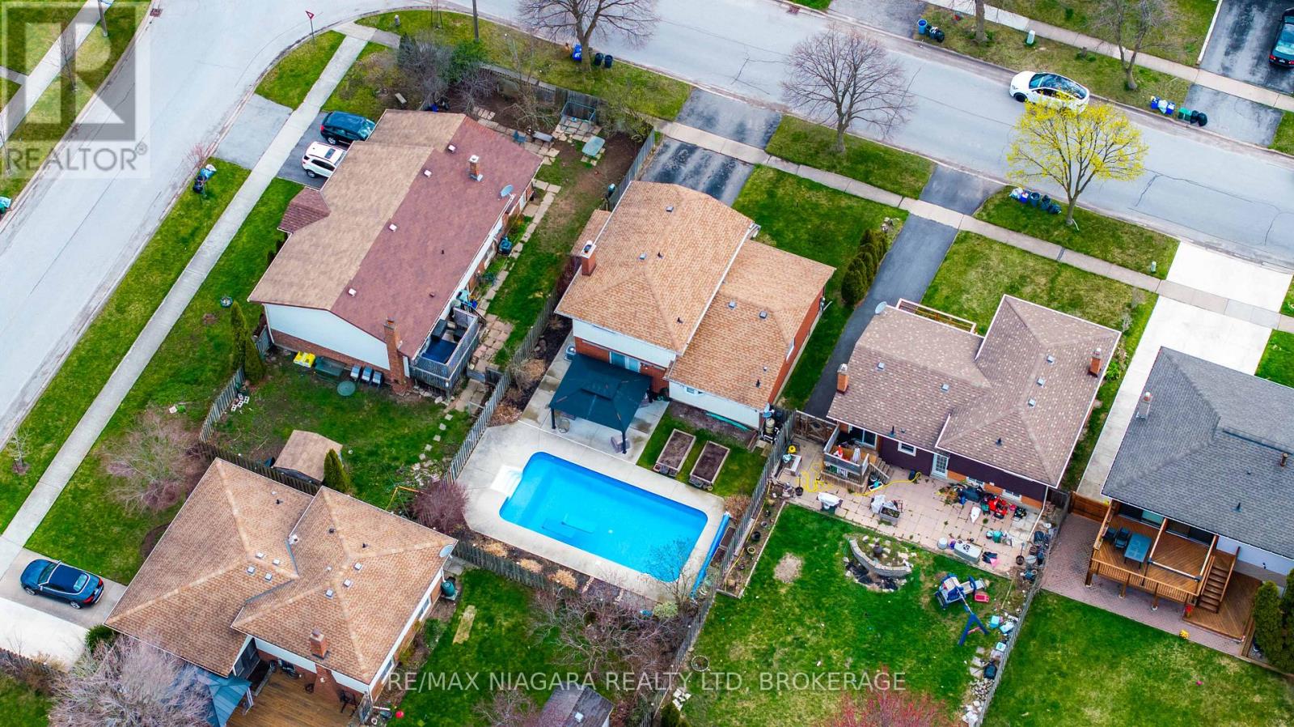Hamilton
Burlington
Niagara
7639 Jubilee Drive Niagara Falls (Marineland), Ontario L2G 7M4
$749,000
This beautifully maintained 2-storey residence offers just under 2,000 square feet of finished living space, thoughtfully designed for both everyday living and entertaining. With 3 spacious bedrooms and 3 bathrooms, including a luxurious 5-piece bathroom with double sinks on the upper level, this home provides the perfect balance of comfort and style. California shutters throughout the main and upper level windows add both charm and privacy, while the warm and inviting living room features a stunning wood-burning stone fireplace and windowed double doors overlooking the fully fenced backyard. Step outside to your private oasis, complete with lush landscaping, a gazebo, and a 16x34 saltwater inground pool with 5-foot depth and stairs for easy entry and exit. Enjoy full sun until sunset, perfect for summer fun and low-maintenance enjoyment. Additional highlights include a brand new saltwater filtration system, central vacuum system, attached garage with convenient inside entry, and a double wide private driveway offering plenty of parking for family and guests. Ideally located close to the Millennium Recreational Trail, outdoor enthusiasts will love the easy access to walking, biking, and nature just steps from your door. Whether you're relaxing indoors or enjoying the backyard retreat, this home delivers on every level. Don't miss your opportunity to make it yours! ** This is a linked property.** (id:52581)
Open House
This property has open houses!
2:00 pm
Ends at:4:00 pm
Property Details
| MLS® Number | X12103762 |
| Property Type | Single Family |
| Community Name | 221 - Marineland |
| Amenities Near By | Schools, Place Of Worship, Public Transit, Park |
| Community Features | School Bus |
| Equipment Type | Water Heater |
| Features | Gazebo |
| Parking Space Total | 3 |
| Pool Features | Salt Water Pool |
| Pool Type | Inground Pool |
| Rental Equipment Type | Water Heater |
| Structure | Porch, Patio(s), Shed |
Building
| Bathroom Total | 3 |
| Bedrooms Above Ground | 3 |
| Bedrooms Total | 3 |
| Age | 31 To 50 Years |
| Amenities | Fireplace(s) |
| Appliances | Central Vacuum, Water Meter, Dishwasher, Dryer, Microwave, Stove, Washer, Refrigerator |
| Basement Development | Finished |
| Basement Type | Full (finished) |
| Construction Style Attachment | Detached |
| Cooling Type | Central Air Conditioning |
| Exterior Finish | Brick, Vinyl Siding |
| Fireplace Present | Yes |
| Fireplace Total | 1 |
| Foundation Type | Concrete |
| Half Bath Total | 1 |
| Heating Fuel | Natural Gas |
| Heating Type | Forced Air |
| Stories Total | 2 |
| Size Interior | 1100 - 1500 Sqft |
| Type | House |
| Utility Water | Municipal Water |
Parking
| Attached Garage | |
| Garage |
Land
| Acreage | No |
| Fence Type | Fully Fenced |
| Land Amenities | Schools, Place Of Worship, Public Transit, Park |
| Sewer | Sanitary Sewer |
| Size Depth | 101 Ft ,1 In |
| Size Frontage | 50 Ft |
| Size Irregular | 50 X 101.1 Ft |
| Size Total Text | 50 X 101.1 Ft|under 1/2 Acre |
| Zoning Description | R2 |
Rooms
| Level | Type | Length | Width | Dimensions |
|---|---|---|---|---|
| Second Level | Primary Bedroom | 4.22 m | 3.03 m | 4.22 m x 3.03 m |
| Second Level | Bedroom 2 | 3.58 m | 3.24 m | 3.58 m x 3.24 m |
| Second Level | Bedroom 3 | 3.27 m | 2.52 m | 3.27 m x 2.52 m |
| Second Level | Bathroom | 2.56 m | 1.59 m | 2.56 m x 1.59 m |
| Basement | Recreational, Games Room | 6.97 m | 4.59 m | 6.97 m x 4.59 m |
| Basement | Bathroom | 3 m | 1.25 m | 3 m x 1.25 m |
| Lower Level | Laundry Room | 5.46 m | 2.22 m | 5.46 m x 2.22 m |
| Lower Level | Cold Room | 3.34 m | 1.95 m | 3.34 m x 1.95 m |
| Main Level | Foyer | 3.25 m | 1.35 m | 3.25 m x 1.35 m |
| Main Level | Family Room | 4.9 m | 3.34 m | 4.9 m x 3.34 m |
| Main Level | Living Room | 5.71 m | 3.53 m | 5.71 m x 3.53 m |
| Main Level | Kitchen | 4.8 m | 2.84 m | 4.8 m x 2.84 m |
| Main Level | Dining Room | 4.04 m | 2.73 m | 4.04 m x 2.73 m |
| Main Level | Bathroom | 1.76 m | 1.38 m | 1.76 m x 1.38 m |
Utilities
| Cable | Available |
| Sewer | Installed |





















































