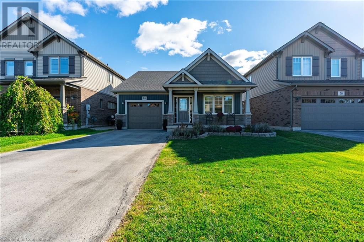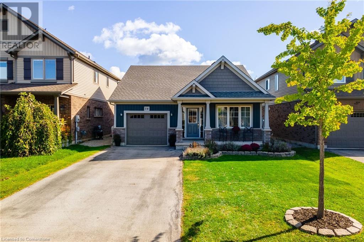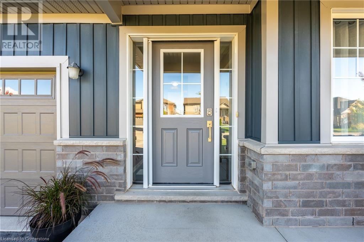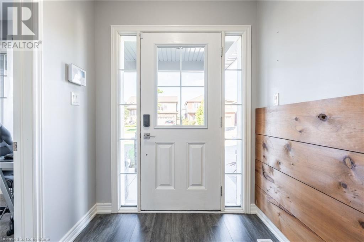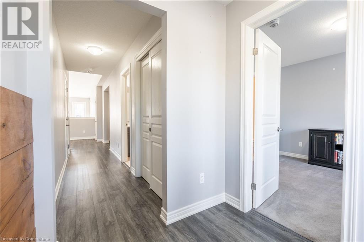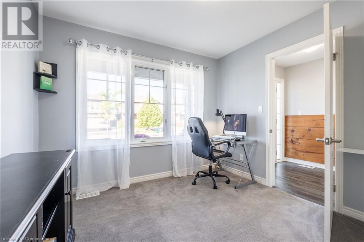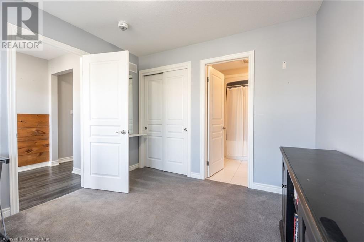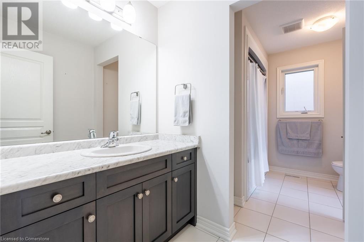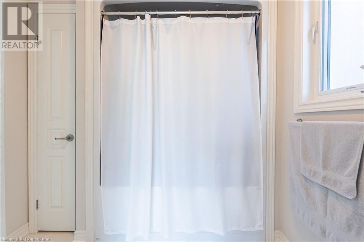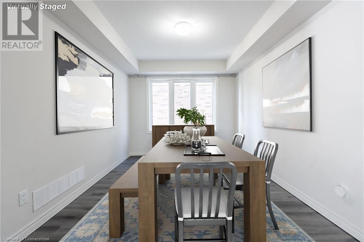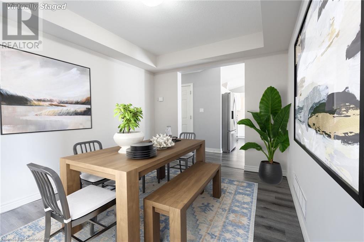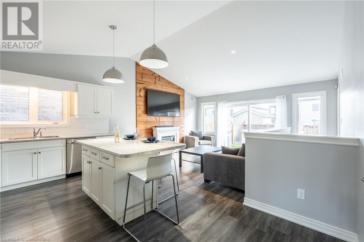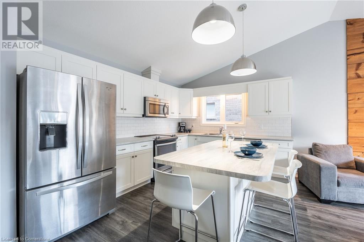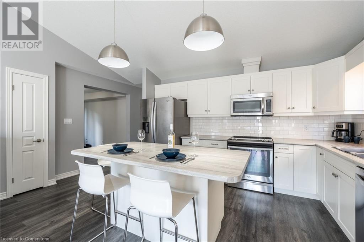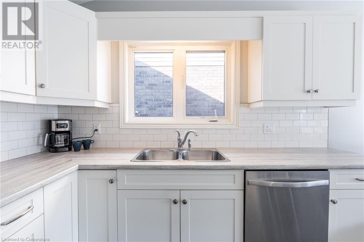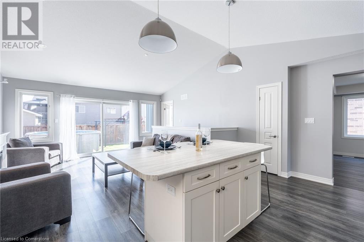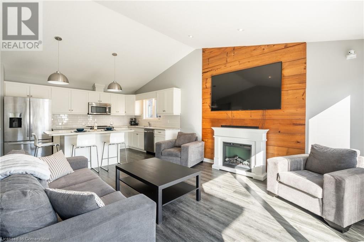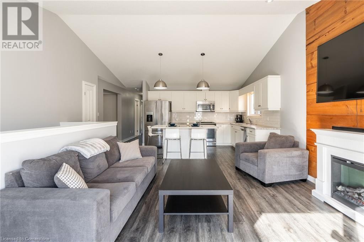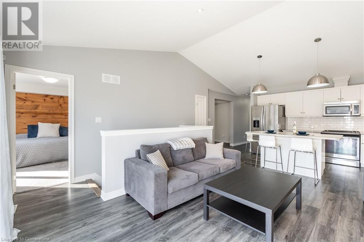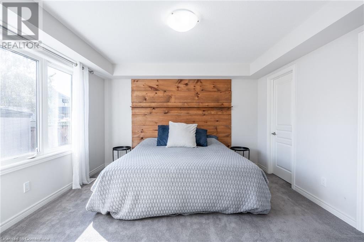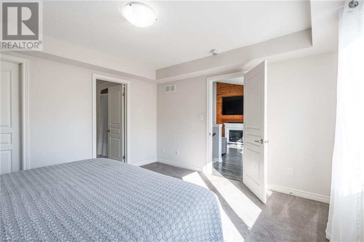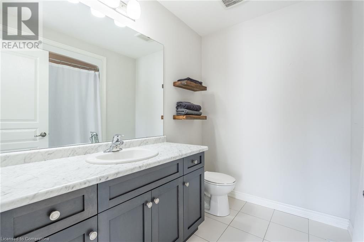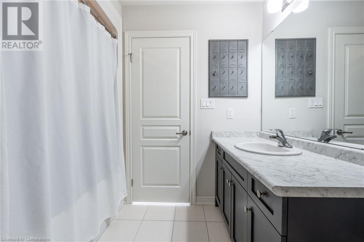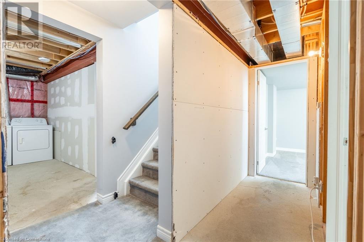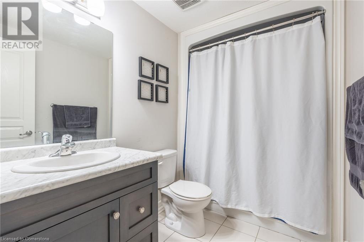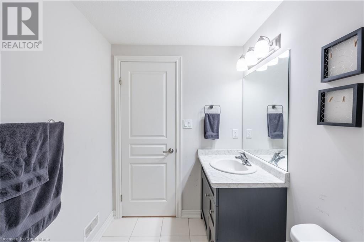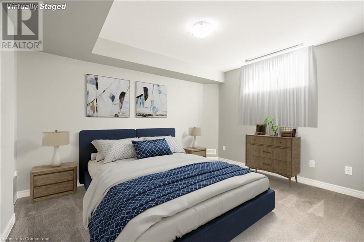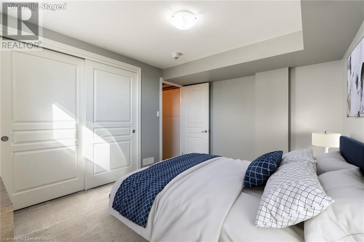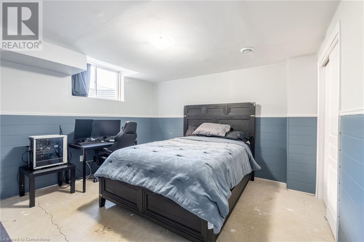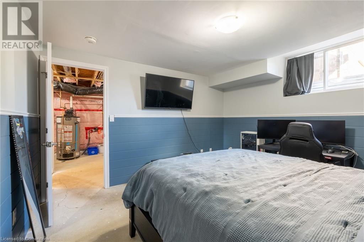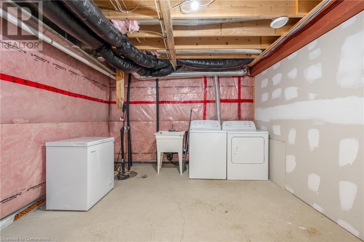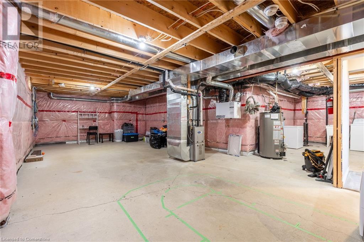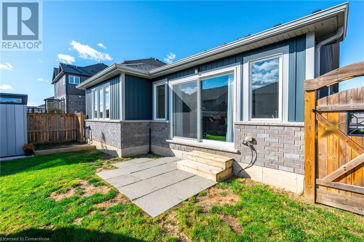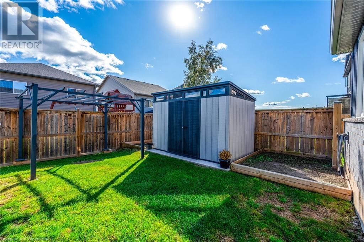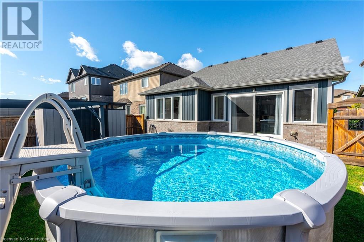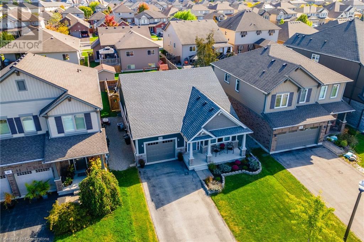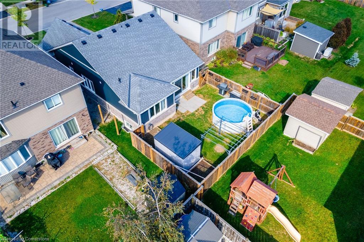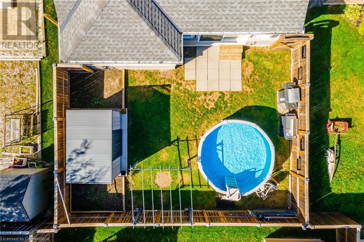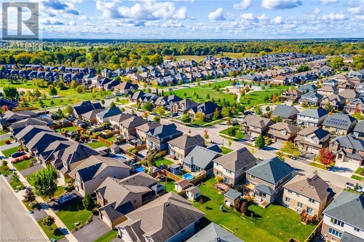Hamilton
Burlington
Niagara
78 Silverwood Avenue Welland, Ontario L3C 0C3
$699,000
Welcome to 78 Silverwood Avenue in the growing community of Welland! This charming bungalow, built in 2016, offers a blend of modern design and comfort with 2+2 bedrooms and 3 full bathrooms. Step inside to an open-concept main floor with vaulted ceilings, featuring a spacious kitchen equipped with stainless steel appliances, perfect for family gatherings or entertaining. The primary suite offers a private ensuite, while a second bedroom and full bathroom complete the main level. Downstairs, the partially finished basement provides two additional bedrooms and a full bathroom, offering flexibility for extra living space or future customization. With a private driveway, attached garage, and a well-sized yard, this property offers both convenience and outdoor enjoyment. Located in a highly sought after family-friendly neighbourhood, you'll be close to schools, a golf course, parks, and all essential amenities. This home is perfect for families, professionals, or anyone looking for a peaceful retreat. Book your private showing today to explore all this home has to offer! (id:52581)
Property Details
| MLS® Number | 40682259 |
| Property Type | Single Family |
| Amenities Near By | Golf Nearby, Park, Schools |
| Equipment Type | Water Heater |
| Features | Automatic Garage Door Opener |
| Parking Space Total | 3 |
| Pool Type | Above Ground Pool |
| Rental Equipment Type | Water Heater |
| Structure | Shed |
Building
| Bathroom Total | 3 |
| Bedrooms Above Ground | 2 |
| Bedrooms Below Ground | 1 |
| Bedrooms Total | 3 |
| Appliances | Central Vacuum - Roughed In, Dishwasher, Dryer, Stove, Washer, Microwave Built-in, Garage Door Opener |
| Architectural Style | Bungalow |
| Basement Development | Partially Finished |
| Basement Type | Full (partially Finished) |
| Construction Style Attachment | Detached |
| Cooling Type | Central Air Conditioning |
| Exterior Finish | Brick |
| Fire Protection | Smoke Detectors, Alarm System |
| Foundation Type | Poured Concrete |
| Heating Fuel | Natural Gas |
| Heating Type | Forced Air |
| Stories Total | 1 |
| Size Interior | 1675 Sqft |
| Type | House |
| Utility Water | Municipal Water |
Parking
| Attached Garage |
Land
| Access Type | Road Access |
| Acreage | No |
| Land Amenities | Golf Nearby, Park, Schools |
| Sewer | Municipal Sewage System |
| Size Depth | 102 Ft |
| Size Frontage | 40 Ft |
| Size Total Text | Under 1/2 Acre |
| Zoning Description | Rl2 |
Rooms
| Level | Type | Length | Width | Dimensions |
|---|---|---|---|---|
| Basement | Other | 30'1'' x 16'0'' | ||
| Basement | Bedroom | 11'11'' x 12'6'' | ||
| Basement | 4pc Bathroom | Measurements not available | ||
| Main Level | Bedroom | 10'5'' x 9'8'' | ||
| Main Level | 4pc Bathroom | Measurements not available | ||
| Main Level | Dining Room | 12'2'' x 9'6'' | ||
| Main Level | 4pc Bathroom | 13'0'' x 12'6'' | ||
| Main Level | Primary Bedroom | 13'0'' x 12'6'' | ||
| Main Level | Kitchen | 12'10'' x 9'1'' | ||
| Main Level | Great Room | 14'11'' x 12'10'' |
https://www.realtor.ca/real-estate/27696772/78-silverwood-avenue-welland


