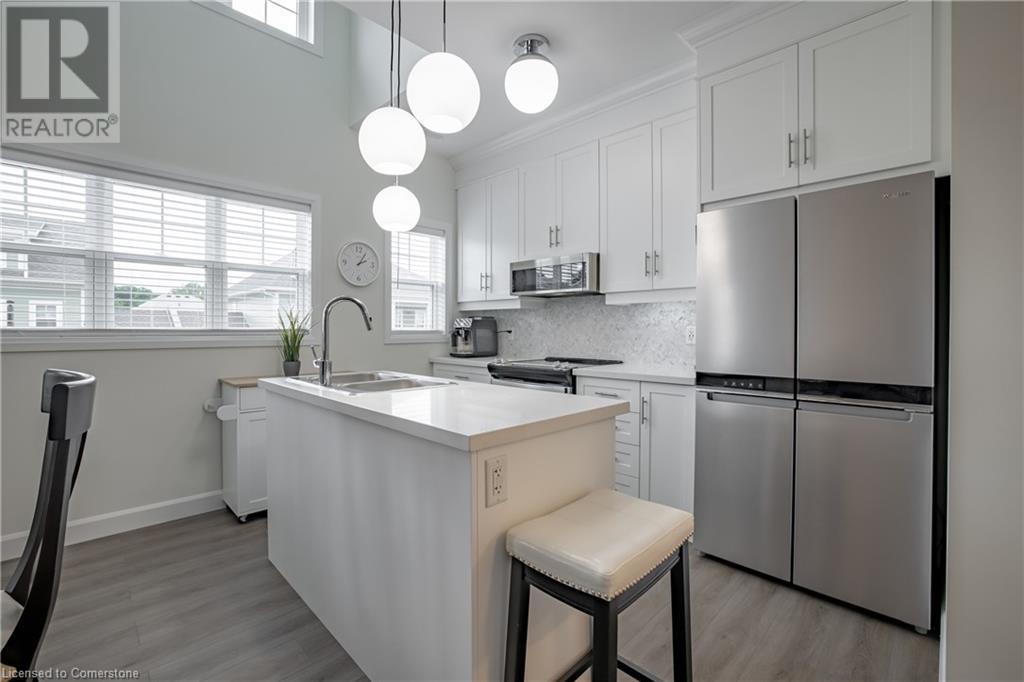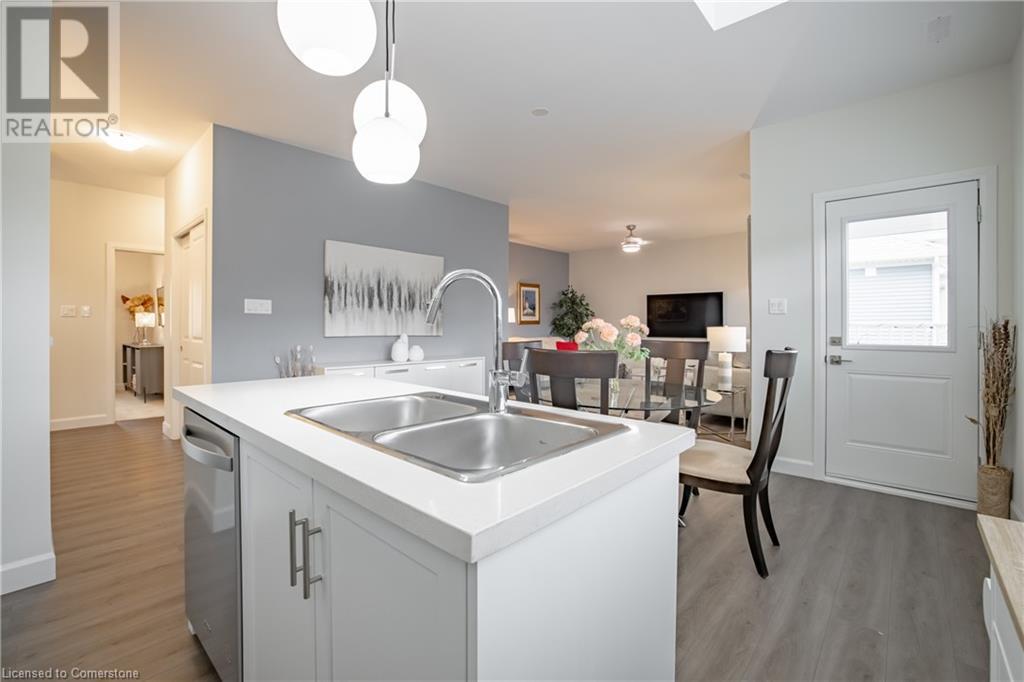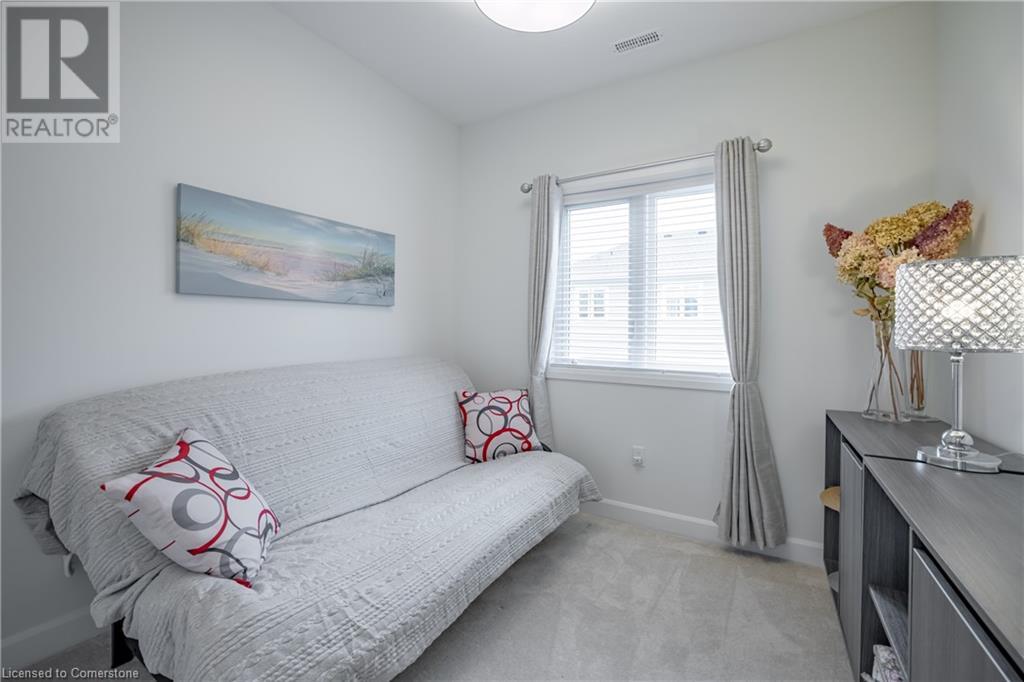Hamilton
Burlington
Niagara
7b Shores Lane Crystal Beach, Ontario L0S 1B0
$2,700 Monthly
Discover the perfect blend of serenity and convenience in this luxurious condo, situated just a short stroll from the iconic Crystal Beach. Imagine mornings starting with a gentle beachside stroll, afternoons exploring the nearby farmer’s markets, gourmet restaurants, and trendy shops or just watching the sunset from your balcony. The spacious design, boasting 9-foot ceilings and expansive windows, ensures an abundance of natural light, creating a soothing environment that's further enhanced by the top-of-the-line upgrades. Those looking for a change in scenery or retired couples aiming for a harmonious blend of leisure and luxury will find this residence irresistible. With convenient laundry facilities on the same floor and a balcony off the dining room that promises breathtaking sunset views, every day feels like a vacation. Ready to move in, this condo offers a seamless transition to a lifestyle of comfort and elegance and is partially furnished. Fort Erie Peace Bridge and QEW are only 20 minutes away. (id:52581)
Property Details
| MLS® Number | 40652001 |
| Property Type | Single Family |
| Amenities Near By | Airport, Beach, Golf Nearby, Hospital, Park, Place Of Worship |
| Community Features | Quiet Area |
| Features | Balcony, Paved Driveway, No Pet Home, Automatic Garage Door Opener |
| Parking Space Total | 2 |
Building
| Bathroom Total | 2 |
| Bedrooms Above Ground | 2 |
| Bedrooms Total | 2 |
| Appliances | Dishwasher, Dryer, Refrigerator, Stove, Washer, Microwave Built-in, Garage Door Opener |
| Basement Type | None |
| Constructed Date | 2023 |
| Construction Style Attachment | Attached |
| Cooling Type | Central Air Conditioning |
| Exterior Finish | Vinyl Siding |
| Heating Fuel | Natural Gas |
| Heating Type | Forced Air |
| Stories Total | 1 |
| Size Interior | 1140 Sqft |
| Type | Apartment |
| Utility Water | Municipal Water |
Parking
| Attached Garage |
Land
| Acreage | No |
| Land Amenities | Airport, Beach, Golf Nearby, Hospital, Park, Place Of Worship |
| Sewer | Municipal Sewage System |
| Size Total Text | Under 1/2 Acre |
| Zoning Description | Rm1-462 |
Rooms
| Level | Type | Length | Width | Dimensions |
|---|---|---|---|---|
| Second Level | Bedroom | 9'2'' x 9'0'' | ||
| Second Level | 3pc Bathroom | Measurements not available | ||
| Second Level | Kitchen/dining Room | 17'2'' x 15' | ||
| Second Level | Living Room | 13'3'' x 14'0'' | ||
| Second Level | Primary Bedroom | 12'6'' x 12'6'' | ||
| Second Level | 4pc Bathroom | Measurements not available |
https://www.realtor.ca/real-estate/27498227/7b-shores-lane-crystal-beach





































