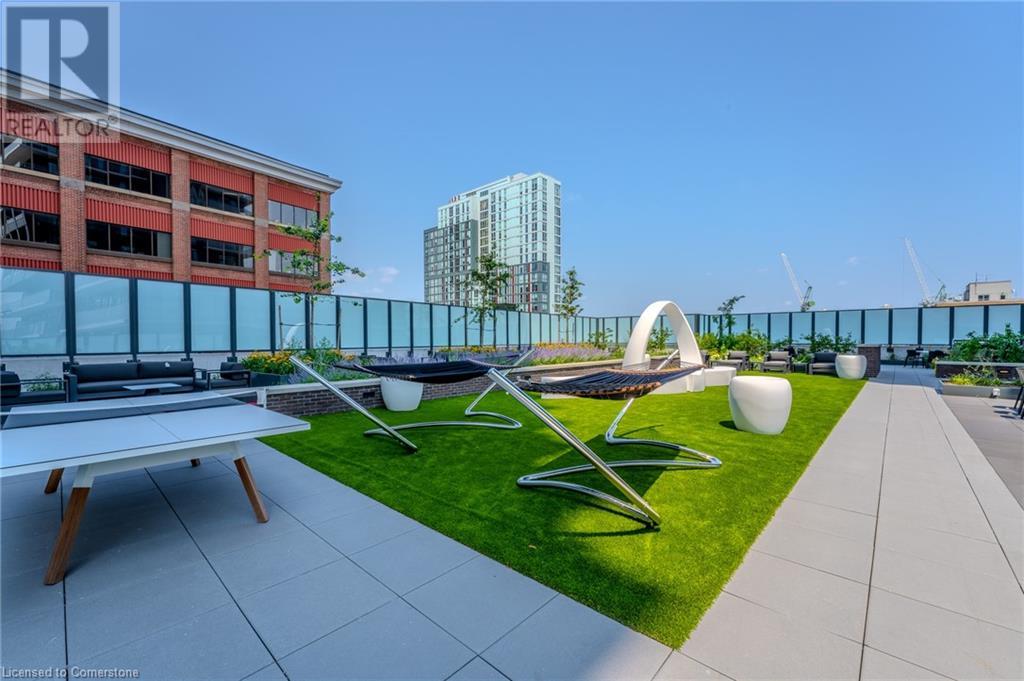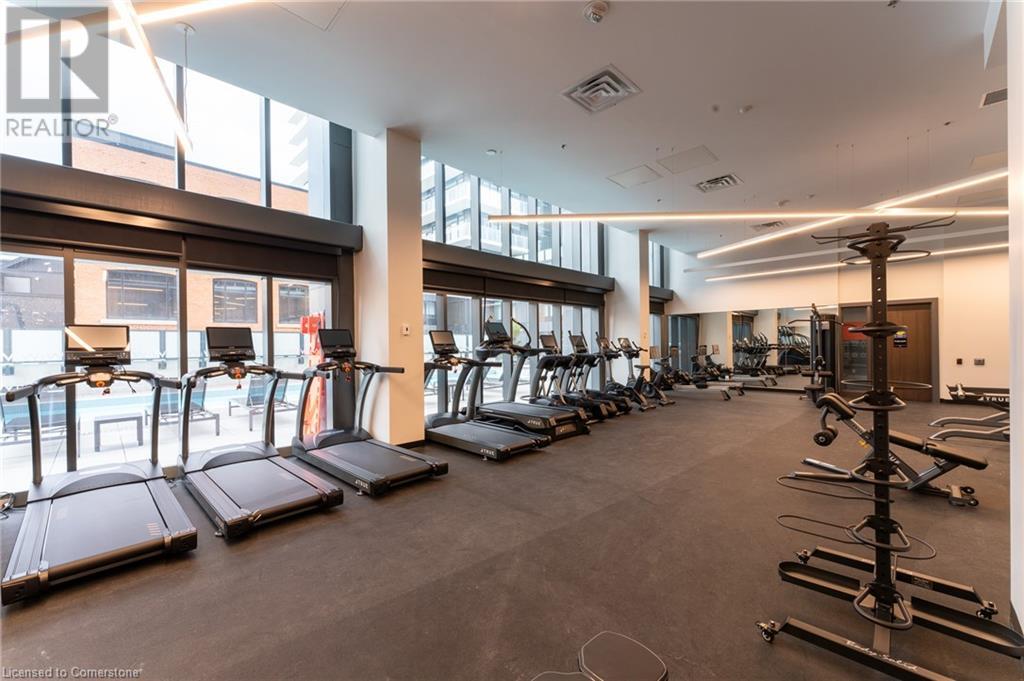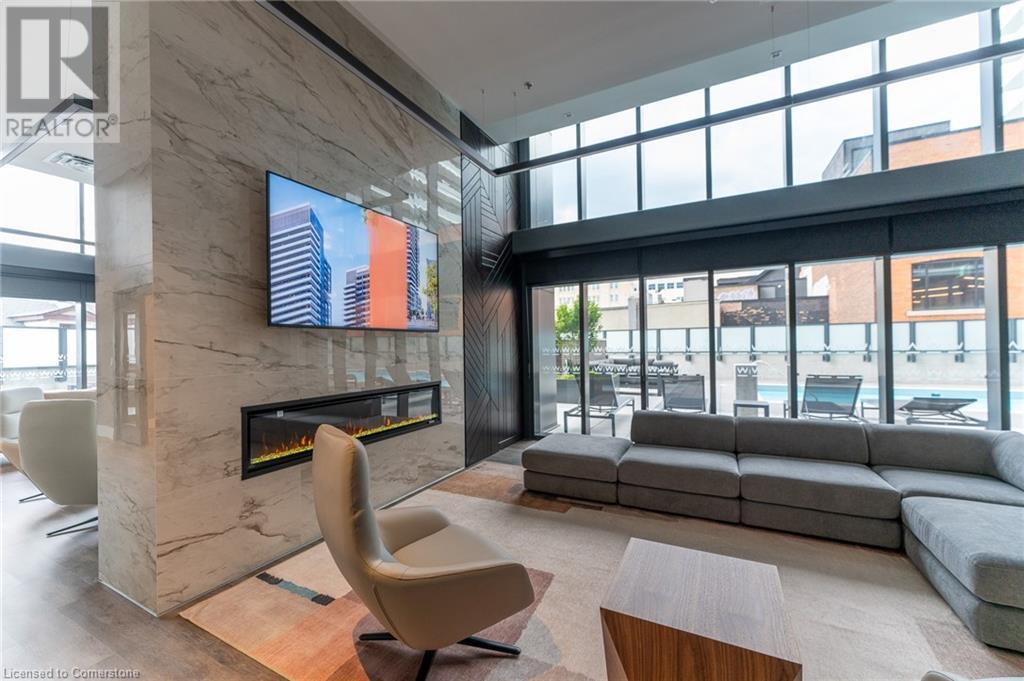Hamilton
Burlington
Niagara
8 Hughson Street N Unit# 304 Hamilton, Ontario L8R 3L5
$2,166 Monthly
Insurance
Experience sophisticated living at the King William Urban Rentals, where every detail reflects unwavering commitment to comfort. This one-bedroom unit, known as The Savoy, has thoughtfully curated features and finishes to redefine modern elegance. Experience a vast number of building amenities like an outdoor pool, multiple gyms, theatre rooms, meditation lounge, expansive party rooms, and hobby areas. Enjoy the vibrant landscape of restaurants and retail stores along King William St, located at the doorstep of this building. Immerse yourself in the thriving cultural scene and abundant green spaces, and have convenient access to the top educational institutions and public transportation. All utilities are extra. Parking and storage lockers are available! Reach out to see how Hamilton's newest, most luxurious apartment building can be your future home! (id:52581)
Property Details
| MLS® Number | 40662178 |
| Property Type | Single Family |
| Amenities Near By | Golf Nearby, Hospital, Marina, Park, Place Of Worship, Public Transit, Schools |
| Community Features | High Traffic Area, Community Centre |
| Equipment Type | None |
| Features | Balcony, Automatic Garage Door Opener |
| Parking Space Total | 1 |
| Pool Type | Outdoor Pool |
| Rental Equipment Type | None |
| Storage Type | Locker |
Building
| Bathroom Total | 1 |
| Bedrooms Above Ground | 1 |
| Bedrooms Total | 1 |
| Amenities | Exercise Centre, Party Room |
| Appliances | Dishwasher, Dryer, Microwave, Refrigerator, Water Meter, Washer, Range - Gas |
| Basement Type | None |
| Constructed Date | 2024 |
| Construction Material | Concrete Block, Concrete Walls |
| Construction Style Attachment | Attached |
| Cooling Type | Central Air Conditioning |
| Exterior Finish | Concrete, Other |
| Foundation Type | Poured Concrete |
| Heating Fuel | Electric |
| Heating Type | Heat Pump |
| Stories Total | 1 |
| Size Interior | 571 Sqft |
| Type | Apartment |
| Utility Water | Municipal Water |
Parking
| Underground | |
| Visitor Parking |
Land
| Access Type | Highway Access, Highway Nearby |
| Acreage | No |
| Land Amenities | Golf Nearby, Hospital, Marina, Park, Place Of Worship, Public Transit, Schools |
| Sewer | Municipal Sewage System |
| Size Frontage | 89 Ft |
| Size Total Text | Under 1/2 Acre |
| Zoning Description | D2 |
Rooms
| Level | Type | Length | Width | Dimensions |
|---|---|---|---|---|
| Main Level | Primary Bedroom | 9'2'' x 11'7'' | ||
| Main Level | 4pc Bathroom | 5'0'' x 3'0'' | ||
| Main Level | Kitchen/dining Room | 13'3'' x 11'9'' | ||
| Main Level | Living Room | 9'5'' x 14'6'' |
https://www.realtor.ca/real-estate/27539267/8-hughson-street-n-unit-304-hamilton




















