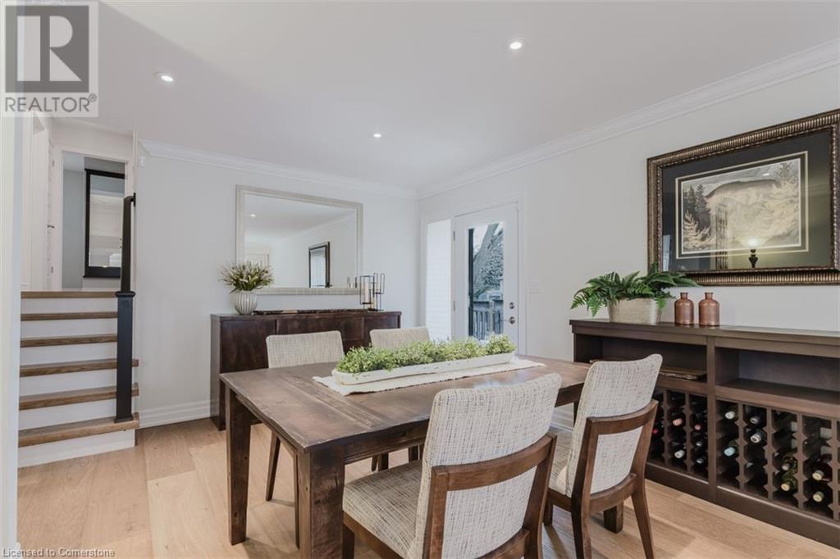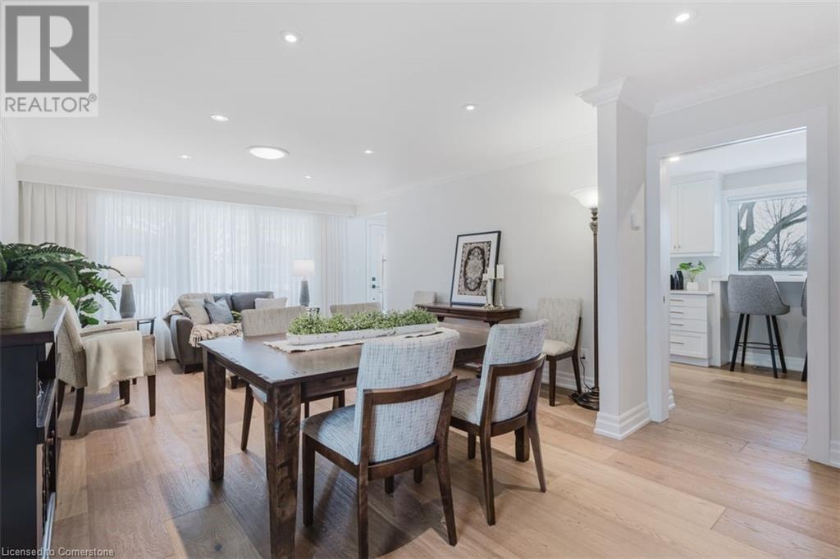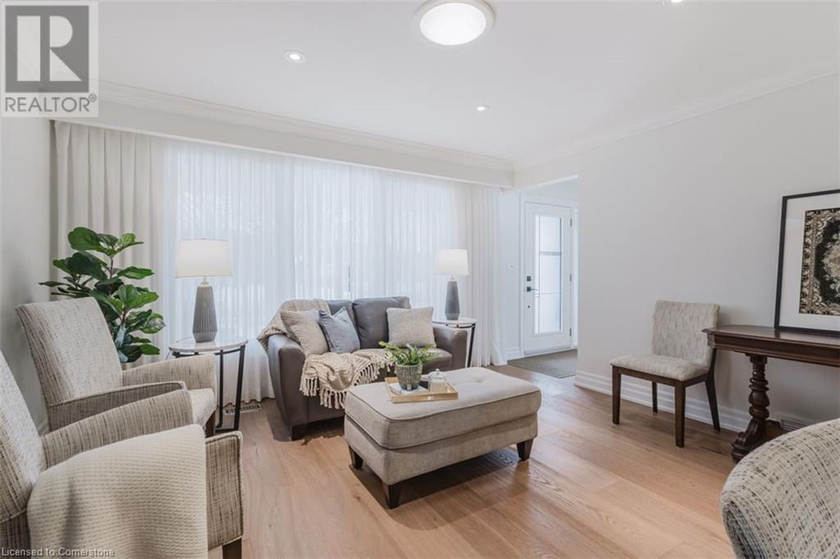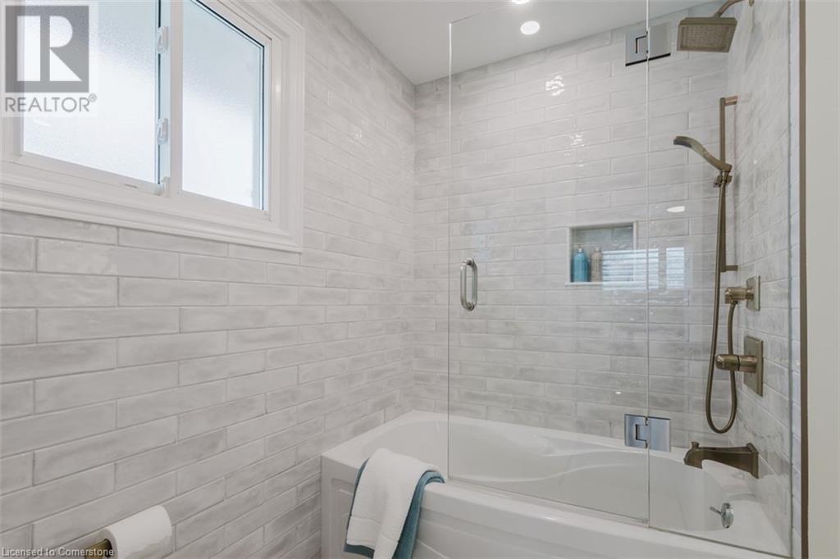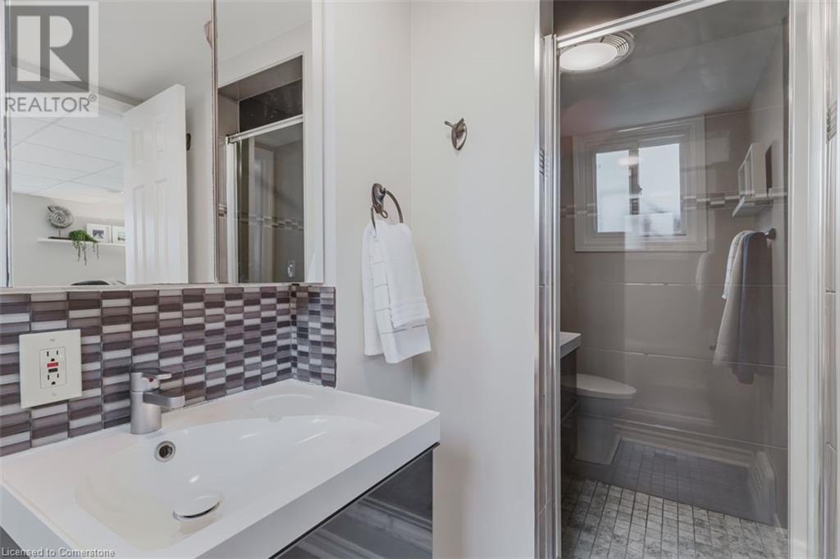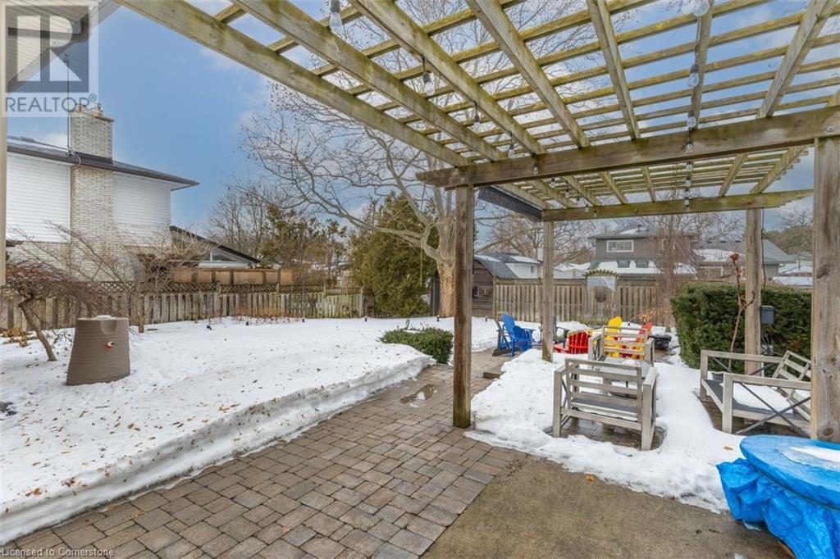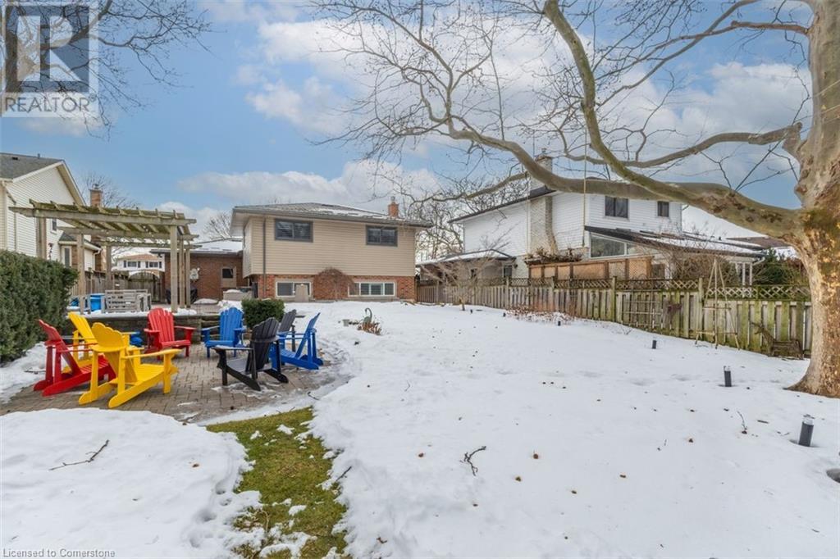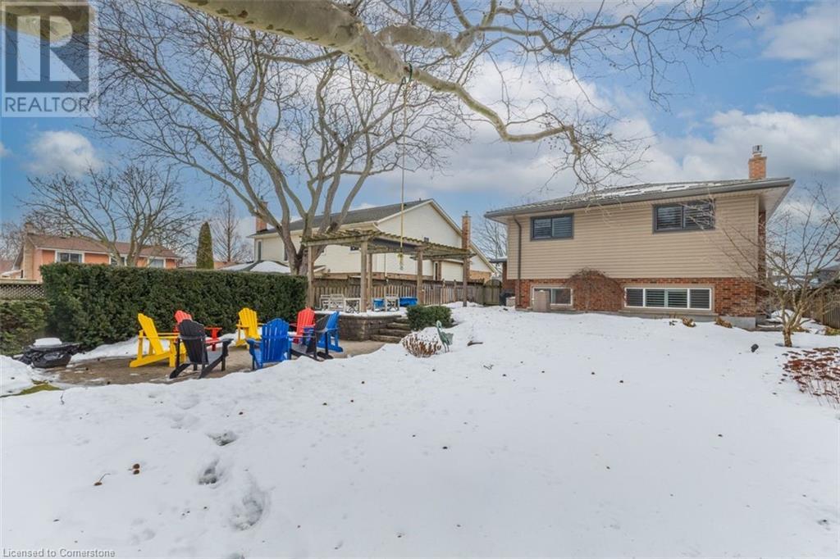Hamilton
Burlington
Niagara
8 Woodgarden Court St. Catharines, Ontario L2M 7C9
$939,000
Nestled on a quiet court, this 4 lvl backsplit, 3 bedrm, 2 bathrm home is immaculate and meticulously maintained - a stunning treasure! Loaded with high quality finishes and upgrades, it is the pride of ownership, Highgrade steel roof (2015)with warranty. Eng. hdwd flooring on main + second level, Kitchen reno (2021/22) FEATURING THORPE CONCEPT CUSTOM CABINETRY, QUARTZ COUNTERS + BACKSPLASH, POT LIGHTS, UNDERMOUNT LIGHTING, SS APPLIANCES, MIELE DISHWASHER, REMOTE BLINDS, POCKET DOOR + MORE. Beautifully updated bathrooms. Family room with gas fireplace, built-in shelving, California shutters and walk-out to patio. Basement with spaces for playrm/office/exercise or hobby usage. Fabulous backyard, beautifully landscaped, a perfect entertainment space featuring brick patio, limestone stairs, pergola, inground lighting, sprinkler system and fire pit patio area. Backyard shed with storage loft. Through the back gate leading to a bonue area with raised planters for veg.gardens. Enjoy family iiving at its best. Close to all amenities, and Sunset Beach. Buyer to verify taxes. (id:52581)
Property Details
| MLS® Number | 40691462 |
| Property Type | Single Family |
| Amenities Near By | Schools, Shopping |
| Features | Automatic Garage Door Opener |
| Parking Space Total | 5 |
| Structure | Shed |
Building
| Bathroom Total | 2 |
| Bedrooms Above Ground | 3 |
| Bedrooms Total | 3 |
| Appliances | Central Vacuum, Dishwasher, Dryer, Microwave, Stove, Water Meter, Washer, Window Coverings |
| Basement Development | Partially Finished |
| Basement Type | Partial (partially Finished) |
| Construction Style Attachment | Detached |
| Cooling Type | Central Air Conditioning |
| Exterior Finish | Brick, Vinyl Siding |
| Fire Protection | Alarm System |
| Fireplace Present | Yes |
| Fireplace Total | 1 |
| Fixture | Ceiling Fans |
| Foundation Type | Poured Concrete |
| Heating Fuel | Natural Gas |
| Heating Type | Forced Air |
| Size Interior | 2236 Sqft |
| Type | House |
| Utility Water | Municipal Water |
Parking
| Attached Garage |
Land
| Acreage | No |
| Land Amenities | Schools, Shopping |
| Landscape Features | Lawn Sprinkler |
| Sewer | Municipal Sewage System |
| Size Depth | 50 Ft |
| Size Frontage | 148 Ft |
| Size Total Text | Under 1/2 Acre |
| Zoning Description | R1 |
Rooms
| Level | Type | Length | Width | Dimensions |
|---|---|---|---|---|
| Second Level | 4pc Bathroom | Measurements not available | ||
| Second Level | Bedroom | 10'0'' x 10'11'' | ||
| Second Level | Bedroom | 13'5'' x 9'2'' | ||
| Second Level | Primary Bedroom | 12'10'' x 10'8'' | ||
| Basement | Workshop | 12'8'' x 12'4'' | ||
| Basement | Other | 12'10'' x 9'2'' | ||
| Basement | Utility Room | 9'10'' x 9'0'' | ||
| Basement | Laundry Room | 9'4'' x 9'0'' | ||
| Lower Level | 3pc Bathroom | Measurements not available | ||
| Lower Level | Office | 12'5'' x 9'10'' | ||
| Lower Level | Family Room | 19'9'' x 12'6'' | ||
| Main Level | Kitchen | 18'7'' x 10'0'' | ||
| Main Level | Living Room/dining Room | 23'0'' x 13'9'' |
https://www.realtor.ca/real-estate/27970772/8-woodgarden-court-st-catharines














