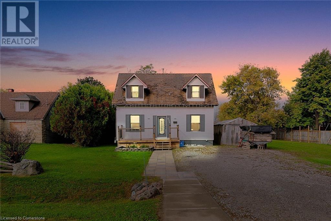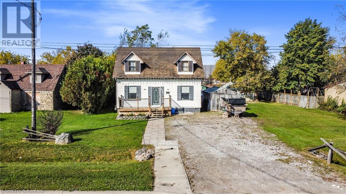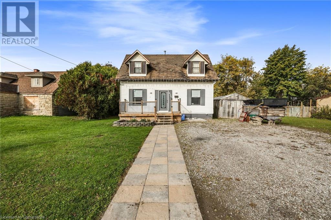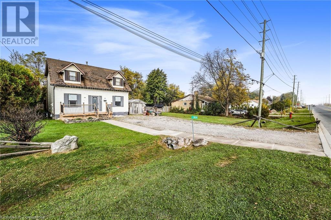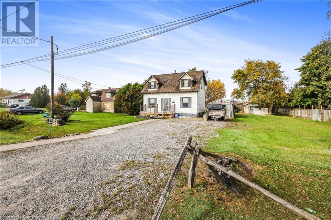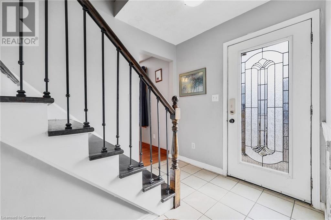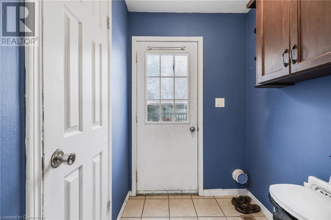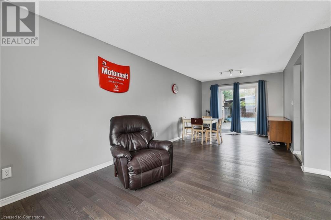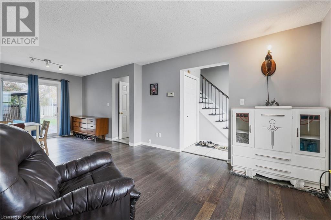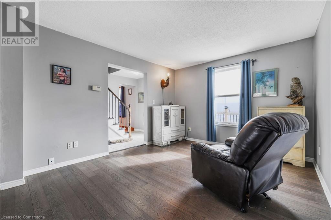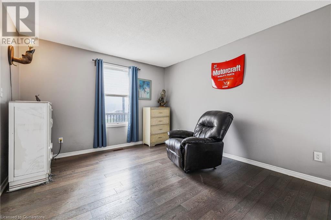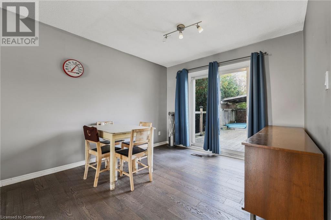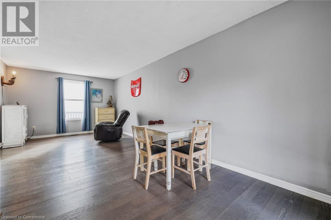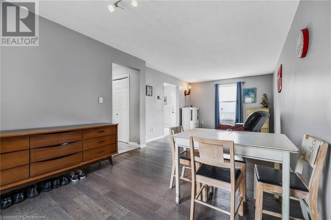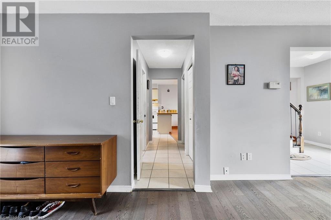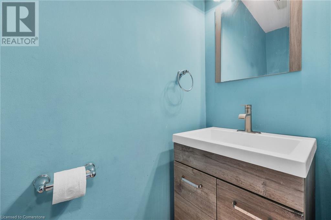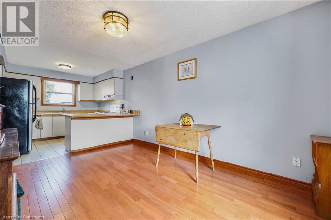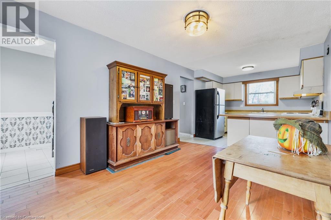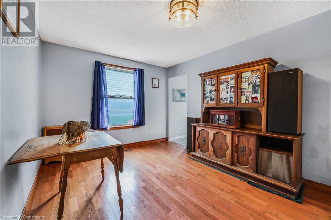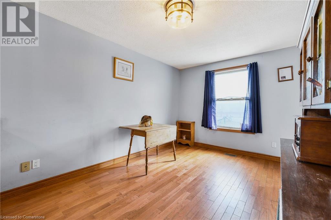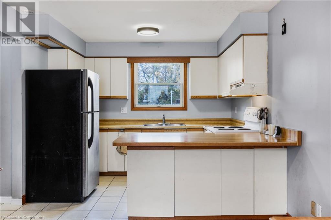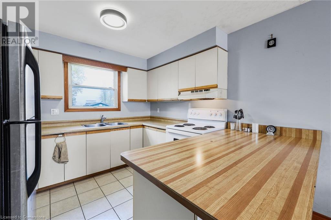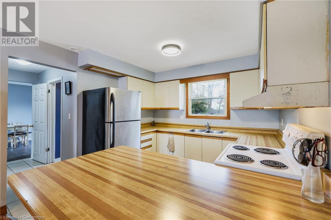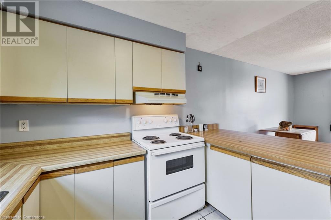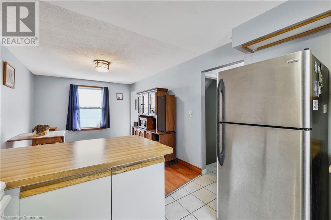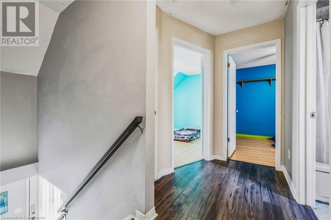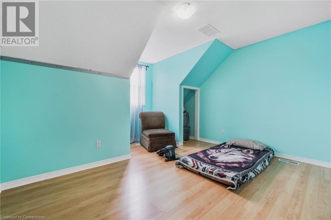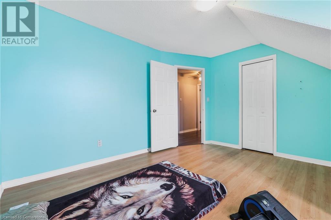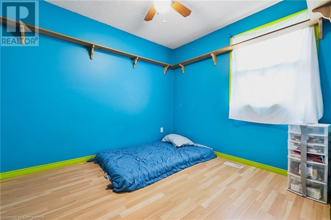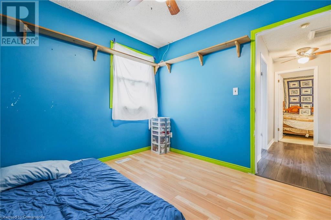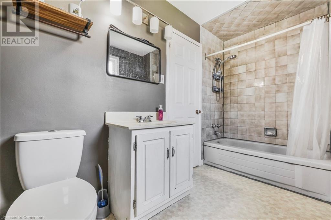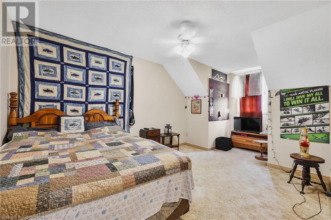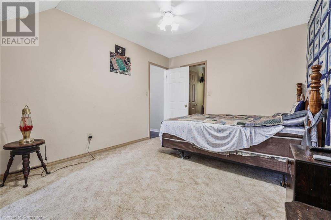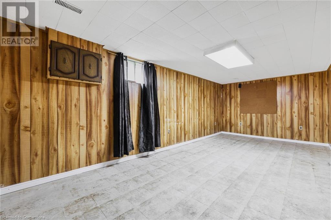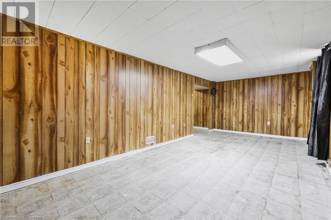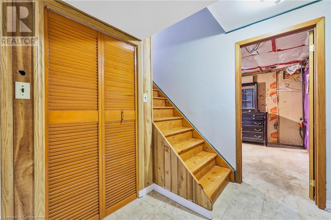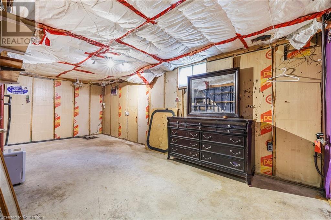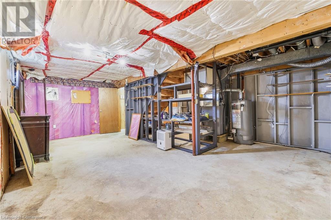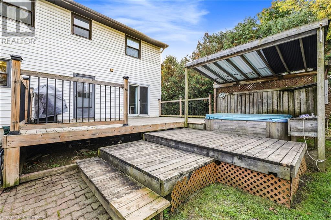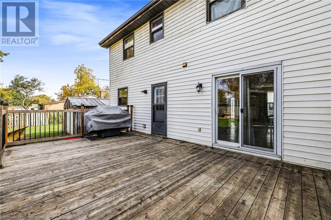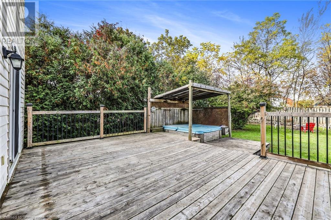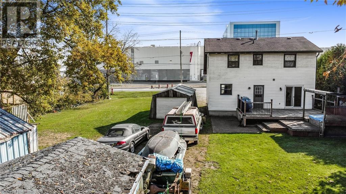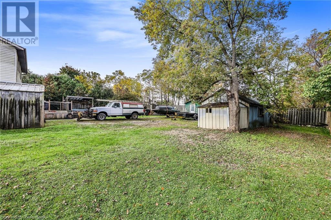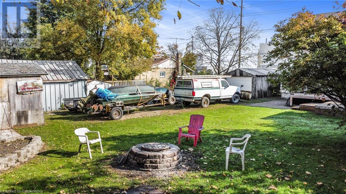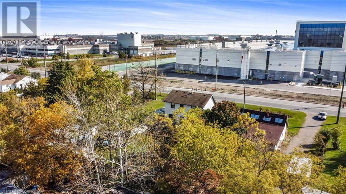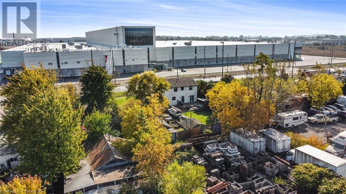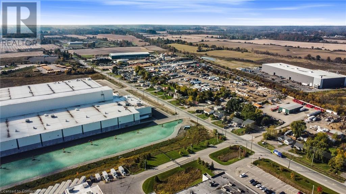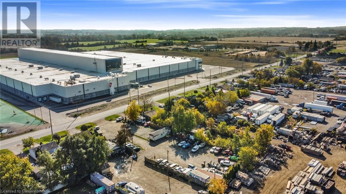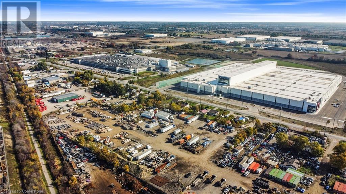Hamilton
Burlington
Niagara
804 Nebo Road Hamilton, Ontario L0R 1P0
$689,900
Situated on a 0.3-acre lot, this two-storey, 3-bedrooom home offers plenty of opportunity for a variety of end users. Zoned M3, prestige business park, potentially allowing for a variety of uses and/or services such as: Building or Contracting Supply Establishment, Equipment and Machinery Sales, Rental and Service Establishment, Repair Service, Tradesperson’s Shop and many others. Situated in a semi-rural area in a rapidly developing location with potential future plans for more commercial and industrial expansion with a short drive to Hamilton proper, highway access and John C. Munro Hamilton Interntaional Airport. The workshop at the rear of the property has 30-amp service. HVAC mechanicals were replaced approximately 5 years ago. Lots of potential uses and opportunity! Buyer to verify zoning and uses. (id:52581)
Property Details
| MLS® Number | 40667028 |
| Property Type | Single Family |
| Amenities Near By | Airport |
| Community Features | High Traffic Area, Industrial Park |
| Equipment Type | None |
| Features | Visual Exposure, Country Residential |
| Parking Space Total | 7 |
| Rental Equipment Type | None |
| Structure | Shed |
Building
| Bathroom Total | 2 |
| Bedrooms Above Ground | 3 |
| Bedrooms Total | 3 |
| Appliances | Refrigerator, Stove, Hood Fan, Hot Tub |
| Architectural Style | 2 Level |
| Basement Development | Partially Finished |
| Basement Type | Full (partially Finished) |
| Constructed Date | 1986 |
| Construction Style Attachment | Detached |
| Cooling Type | Central Air Conditioning |
| Exterior Finish | Vinyl Siding |
| Foundation Type | Poured Concrete |
| Half Bath Total | 1 |
| Heating Fuel | Natural Gas |
| Heating Type | Forced Air |
| Stories Total | 2 |
| Size Interior | 1462 Sqft |
| Type | House |
| Utility Water | Municipal Water |
Parking
| Detached Garage |
Land
| Access Type | Road Access |
| Acreage | No |
| Land Amenities | Airport |
| Sewer | Septic System |
| Size Depth | 133 Ft |
| Size Frontage | 98 Ft |
| Size Irregular | 0.3 |
| Size Total | 0.3 Ac|under 1/2 Acre |
| Size Total Text | 0.3 Ac|under 1/2 Acre |
| Zoning Description | M3 |
Rooms
| Level | Type | Length | Width | Dimensions |
|---|---|---|---|---|
| Second Level | 3pc Bathroom | Measurements not available | ||
| Second Level | Bedroom | 9'8'' x 8'11'' | ||
| Second Level | Bedroom | 13'0'' x 13'3'' | ||
| Second Level | Bedroom | 10'10'' x 10'4'' | ||
| Basement | Utility Room | 17'9'' x 22'4'' | ||
| Basement | Recreation Room | 10'8'' x 22'4'' | ||
| Main Level | Kitchen | 10'4'' x 12'6'' | ||
| Main Level | Dining Room | 10'4'' x 12'6'' | ||
| Main Level | 2pc Bathroom | Measurements not available | ||
| Main Level | Laundry Room | 5'2'' x 6'8'' | ||
| Main Level | Living Room | 23'4'' x 11'0'' | ||
| Main Level | Foyer | 8'3'' x 6'10'' |
https://www.realtor.ca/real-estate/27564580/804-nebo-road-hamilton


