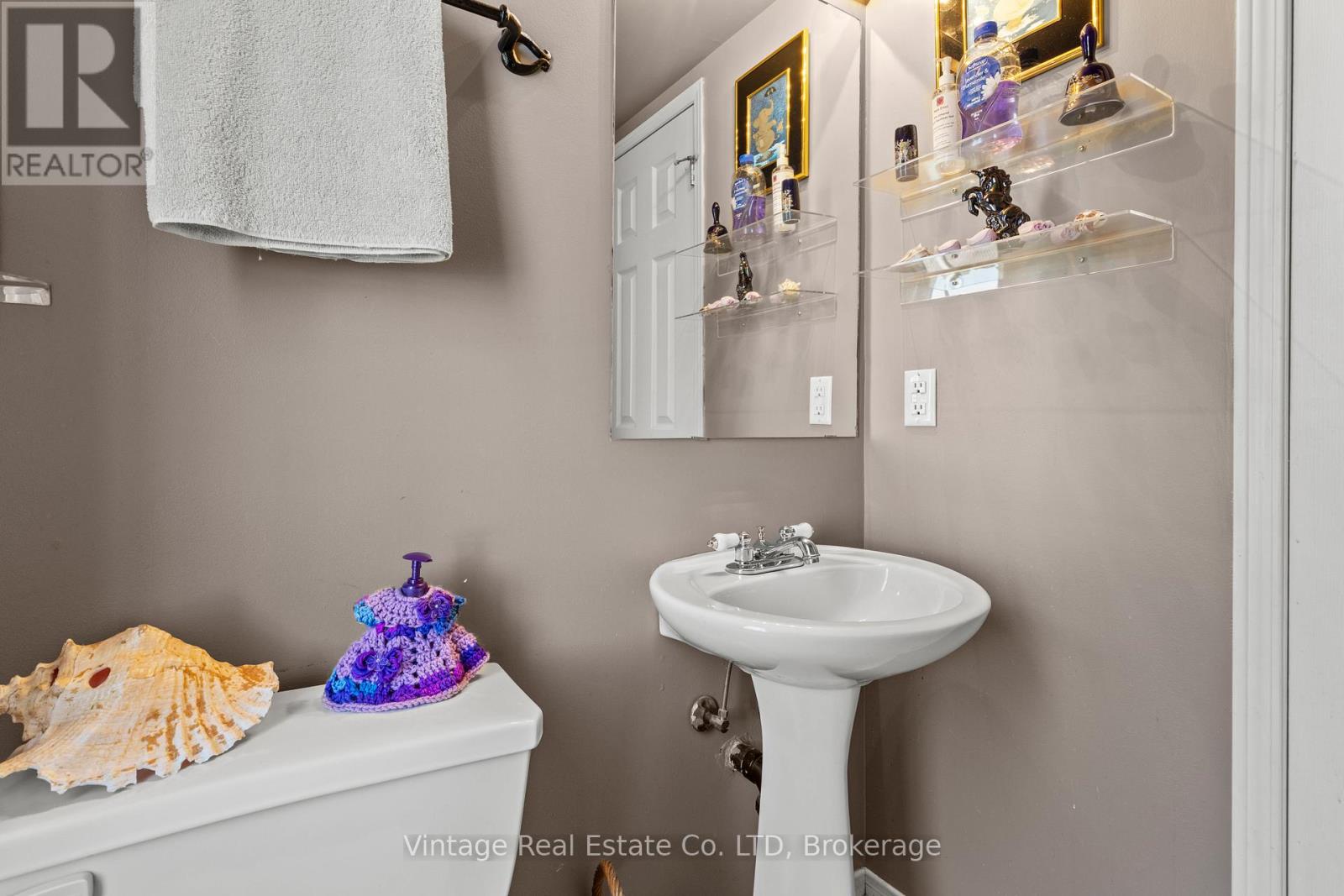Hamilton
Burlington
Niagara
81 Jefferson Court W Welland (N. Welland), Ontario L3C 7G5
$549,900
Don't miss this lovely 2 story, 3 BR, 3 WR Semi-detached property situated on a quiet family-friendly cul-de-sac. Over 1150 sq ft above ground (as per floor plans) carpet-free, 450 sq ft basement. Ready for you to just move in. Enjoy the amenities of growing North Welland: walk to shopping, restaurants, parks, and more. So much to offer: Kitchen W/O to deck. Breakfast bar. 5 appliances. New vinyl flooring on main level, freshly painted too. Entry to garage from main floor, plus a driveway for two vehicles. GDO. The large rear deck/pergola, backs on to a beautiful woodlot. Landscaping. Basement has a 3 pc washroom (incl enclosed shower), and room to renovate into a family room. On-demand hot water tank is owned! Close to schools, highways, and more. (id:52581)
Property Details
| MLS® Number | X12097365 |
| Property Type | Single Family |
| Community Name | 767 - N. Welland |
| Amenities Near By | Park, Public Transit |
| Community Features | School Bus |
| Features | Cul-de-sac, Wooded Area, Carpet Free, Sump Pump |
| Parking Space Total | 3 |
| Structure | Deck |
Building
| Bathroom Total | 3 |
| Bedrooms Above Ground | 3 |
| Bedrooms Total | 3 |
| Appliances | Water Heater - Tankless, Water Heater, Dishwasher, Dryer, Stove, Washer, Refrigerator |
| Basement Development | Partially Finished |
| Basement Type | N/a (partially Finished) |
| Construction Style Attachment | Semi-detached |
| Cooling Type | Central Air Conditioning |
| Exterior Finish | Brick, Vinyl Siding |
| Foundation Type | Poured Concrete |
| Half Bath Total | 1 |
| Heating Fuel | Natural Gas |
| Heating Type | Forced Air |
| Stories Total | 2 |
| Size Interior | 1100 - 1500 Sqft |
| Type | House |
| Utility Water | Municipal Water |
Parking
| Attached Garage | |
| Garage |
Land
| Acreage | No |
| Fence Type | Partially Fenced |
| Land Amenities | Park, Public Transit |
| Landscape Features | Landscaped |
| Sewer | Sanitary Sewer |
| Size Depth | 115 Ft ,4 In |
| Size Frontage | 23 Ft ,10 In |
| Size Irregular | 23.9 X 115.4 Ft |
| Size Total Text | 23.9 X 115.4 Ft |
Rooms
| Level | Type | Length | Width | Dimensions |
|---|---|---|---|---|
| Second Level | Primary Bedroom | 3.39 m | 4.99 m | 3.39 m x 4.99 m |
| Second Level | Bedroom 2 | 3.14 m | 3.9 m | 3.14 m x 3.9 m |
| Second Level | Bedroom 3 | 3 m | 3.9 m | 3 m x 3.9 m |
| Basement | Other | 7.08 m | 9.44 m | 7.08 m x 9.44 m |
| Main Level | Living Room | 2.13 m | 3 m | 2.13 m x 3 m |
| Main Level | Dining Room | 2 m | 2.99 m | 2 m x 2.99 m |
| Main Level | Kitchen | 2.85 m | 3.9 m | 2.85 m x 3.9 m |
| Main Level | Foyer | 1.5 m | 1.5 m | 1.5 m x 1.5 m |
https://www.realtor.ca/real-estate/28200051/81-jefferson-court-w-welland-n-welland-767-n-welland
































