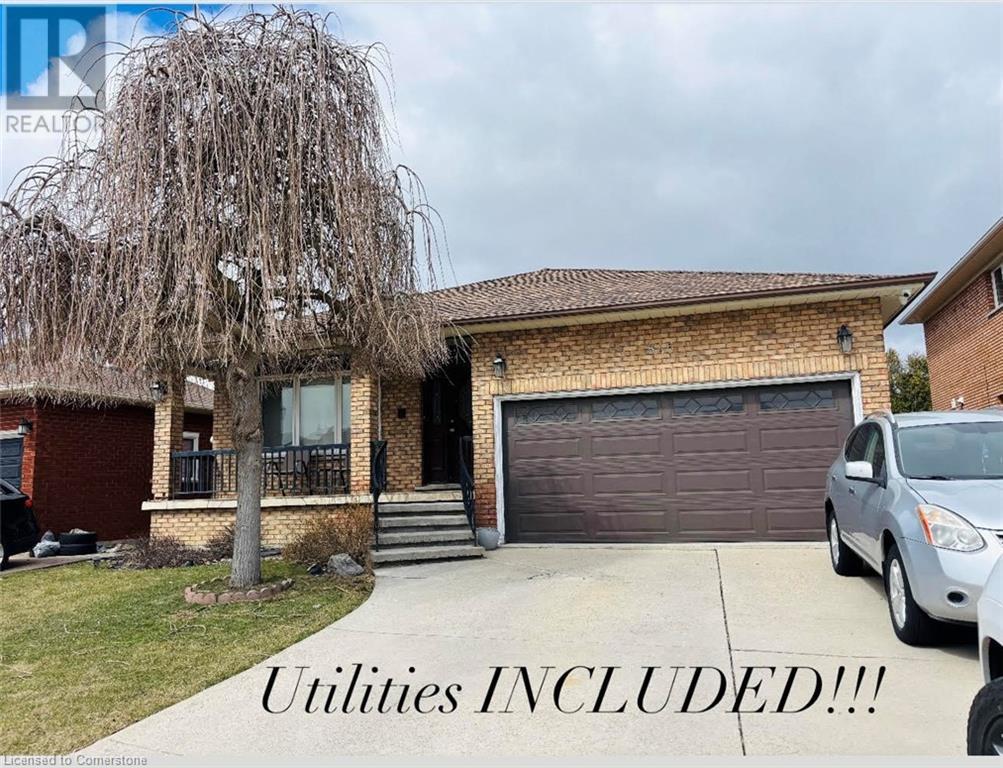Hamilton
Burlington
Niagara
845 Templemead Drive Unit# Upper Hamilton, Ontario L8W 2V6
4 Bedroom
3 Bathroom
2 Level
Fireplace
Central Air Conditioning
Forced Air
Landscaped
$3,800 Monthly
Remarkable UPPER level featuring 4 bedrooms and INCREDIBLE upgrades!!! Updated kitchen/baths/floors. This home is an absolute stunner!! Utilities INCLUDED!! (id:52581)
Property Details
| MLS® Number | 40716660 |
| Property Type | Single Family |
| Amenities Near By | Public Transit, Schools, Shopping |
| Equipment Type | Water Heater |
| Parking Space Total | 1 |
| Rental Equipment Type | Water Heater |
Building
| Bathroom Total | 3 |
| Bedrooms Above Ground | 4 |
| Bedrooms Total | 4 |
| Appliances | Dryer, Refrigerator, Stove, Washer |
| Architectural Style | 2 Level |
| Basement Type | None |
| Construction Style Attachment | Detached |
| Cooling Type | Central Air Conditioning |
| Exterior Finish | Brick |
| Fireplace Present | Yes |
| Fireplace Total | 1 |
| Half Bath Total | 1 |
| Heating Fuel | Natural Gas |
| Heating Type | Forced Air |
| Stories Total | 2 |
| Type | House |
| Utility Water | Municipal Water |
Parking
| Attached Garage |
Land
| Access Type | Highway Access |
| Acreage | No |
| Land Amenities | Public Transit, Schools, Shopping |
| Landscape Features | Landscaped |
| Sewer | Municipal Sewage System |
| Size Depth | 125 Ft |
| Size Frontage | 48 Ft |
| Size Total Text | Unknown |
| Zoning Description | Res |
Rooms
| Level | Type | Length | Width | Dimensions |
|---|---|---|---|---|
| Second Level | 4pc Bathroom | Measurements not available | ||
| Second Level | 4pc Bathroom | Measurements not available | ||
| Second Level | Bedroom | 13'5'' x 10'0'' | ||
| Second Level | Bedroom | 12'0'' x 10'0'' | ||
| Second Level | Primary Bedroom | 15'8'' x 12'0'' | ||
| Main Level | 2pc Bathroom | Measurements not available | ||
| Main Level | Laundry Room | Measurements not available | ||
| Main Level | Bedroom | 13'5'' x 10'0'' | ||
| Main Level | Family Room | 22'0'' x 17'0'' | ||
| Main Level | Kitchen | 19'0'' x 13'0'' | ||
| Main Level | Living Room/dining Room | 26'0'' x 12'0'' |
https://www.realtor.ca/real-estate/28168752/845-templemead-drive-unit-upper-hamilton




