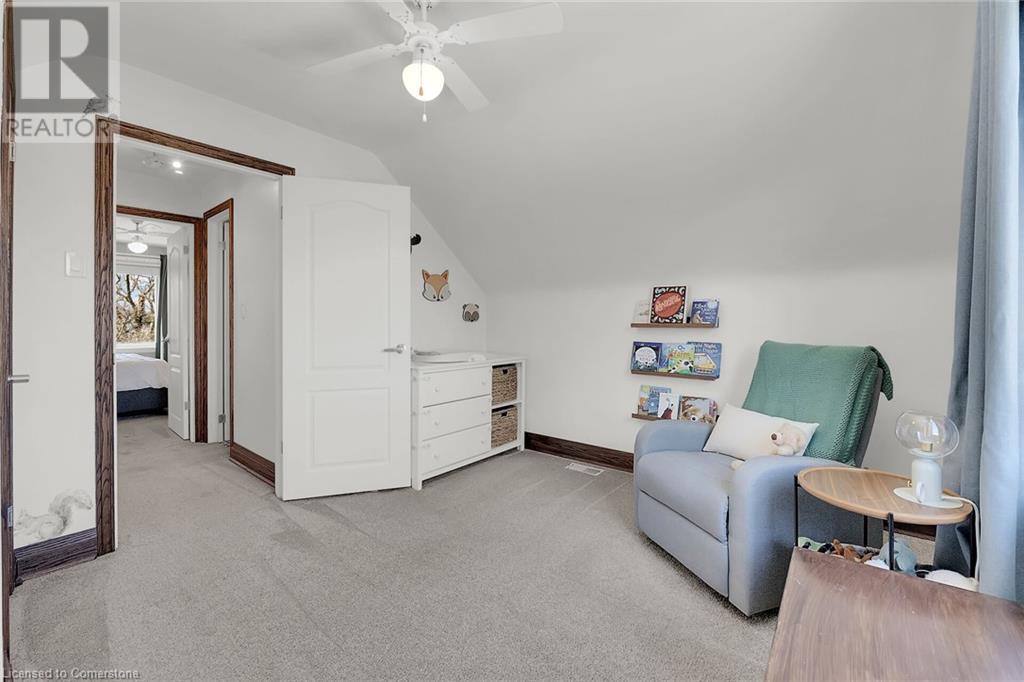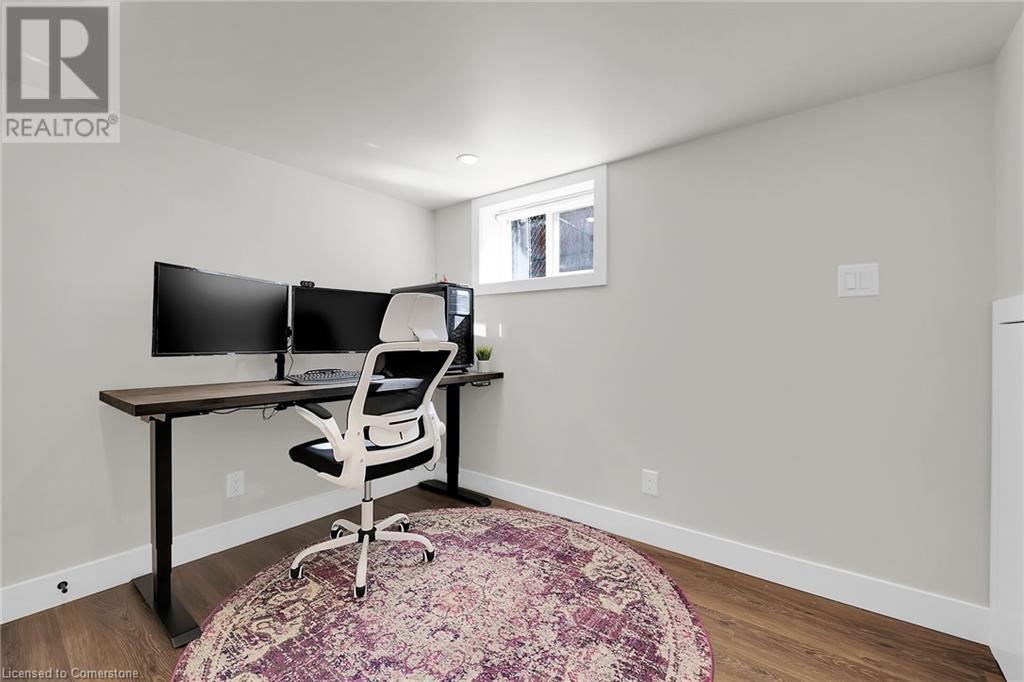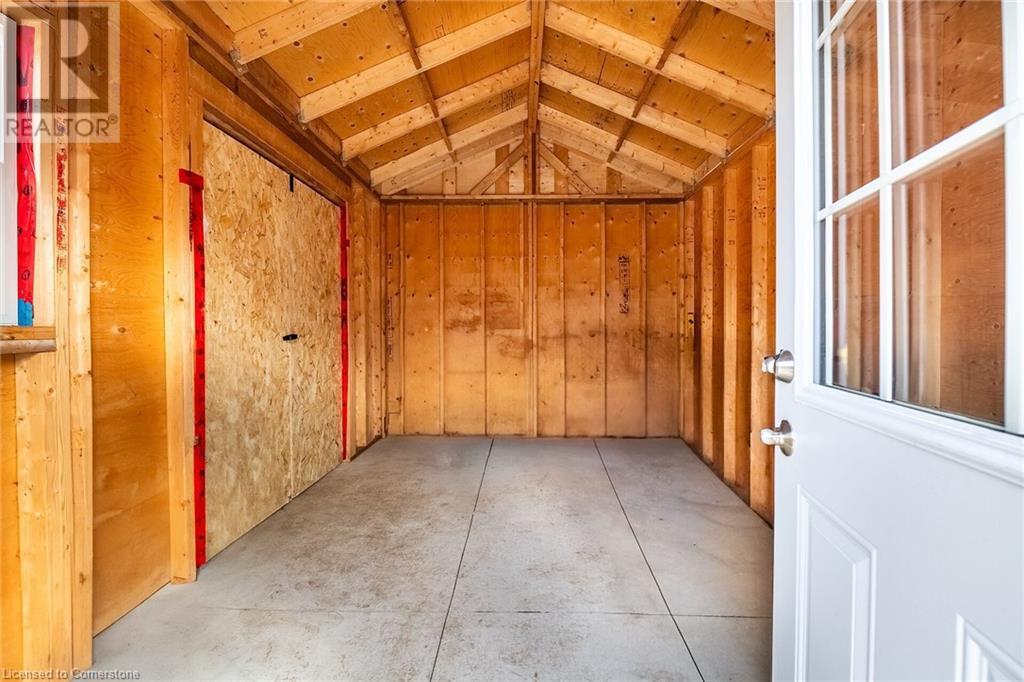Hamilton
Burlington
Niagara
85 Erin Avenue Hamilton, Ontario L8K 4W1
$839,900
Welcome to 85 Erin Ave, a beautifully fully renovated 1.5-storey home located in the highly sought-after family-friendly Rosedale neighborhood. This stylish & spacious home has been meticulously updated, blending modern finishes with timeless charm. The kitchen & 2.5 bathrooms have been thoughtfully updated with contemporary fixtures & finishes. The well designed basement features a separate side entrance & offers endless possibilities for additional living space. The fully fenced yard features a covered deck, concrete patio, shed & workshop. Recent mechanical updates ensure peace of mind, with furnace & AC installed in 2022, exterior waterproofing on 2 sides in 2022, closed-cell insulation on all basement foundation walls in 2022, shingles replaced in 2024, & Energy Star certified windows & front/side doors in 2022, adding efficiency & aesthetic appeal. This home also offers easy access to local parks, schools, shopping & transit options including highway access, making it ideal for first-time buyers or those looking to downsize in a prime location. RSA. SQFTA (id:52581)
Property Details
| MLS® Number | 40710425 |
| Property Type | Single Family |
| Amenities Near By | Park, Public Transit, Schools |
| Communication Type | High Speed Internet |
| Community Features | Quiet Area |
| Equipment Type | None |
| Parking Space Total | 4 |
| Rental Equipment Type | None |
| Structure | Workshop, Shed |
Building
| Bathroom Total | 3 |
| Bedrooms Above Ground | 3 |
| Bedrooms Below Ground | 1 |
| Bedrooms Total | 4 |
| Appliances | Dishwasher, Dryer, Microwave, Refrigerator, Stove, Washer |
| Basement Development | Finished |
| Basement Type | Full (finished) |
| Constructed Date | 1951 |
| Construction Style Attachment | Detached |
| Cooling Type | Central Air Conditioning |
| Exterior Finish | Aluminum Siding, Brick |
| Fire Protection | Smoke Detectors |
| Foundation Type | Block |
| Half Bath Total | 1 |
| Heating Fuel | Natural Gas |
| Heating Type | Forced Air |
| Stories Total | 2 |
| Size Interior | 1785 Sqft |
| Type | House |
| Utility Water | Municipal Water |
Land
| Access Type | Road Access, Highway Access |
| Acreage | No |
| Fence Type | Fence |
| Land Amenities | Park, Public Transit, Schools |
| Sewer | Municipal Sewage System |
| Size Depth | 120 Ft |
| Size Frontage | 40 Ft |
| Size Total Text | Under 1/2 Acre |
| Zoning Description | C |
Rooms
| Level | Type | Length | Width | Dimensions |
|---|---|---|---|---|
| Second Level | 2pc Bathroom | 5'9'' x 5'5'' | ||
| Second Level | Bedroom | 10'7'' x 12'8'' | ||
| Second Level | Primary Bedroom | 13'3'' x 12'8'' | ||
| Basement | Family Room | 12'8'' x 10'2'' | ||
| Basement | 3pc Bathroom | 8'11'' x 4'5'' | ||
| Basement | Den | 14'0'' x 10'10'' | ||
| Basement | Bedroom | 9'4'' x 8'0'' | ||
| Main Level | 4pc Bathroom | Measurements not available | ||
| Main Level | Bedroom | 8'11'' x 10'9'' | ||
| Main Level | Dining Room | 9'11'' x 11'3'' | ||
| Main Level | Kitchen | 9'4'' x 10'11'' | ||
| Main Level | Living Room | 14'2'' x 10'11'' |
Utilities
| Electricity | Available |
| Natural Gas | Available |
| Telephone | Available |
https://www.realtor.ca/real-estate/28094188/85-erin-avenue-hamilton



















































