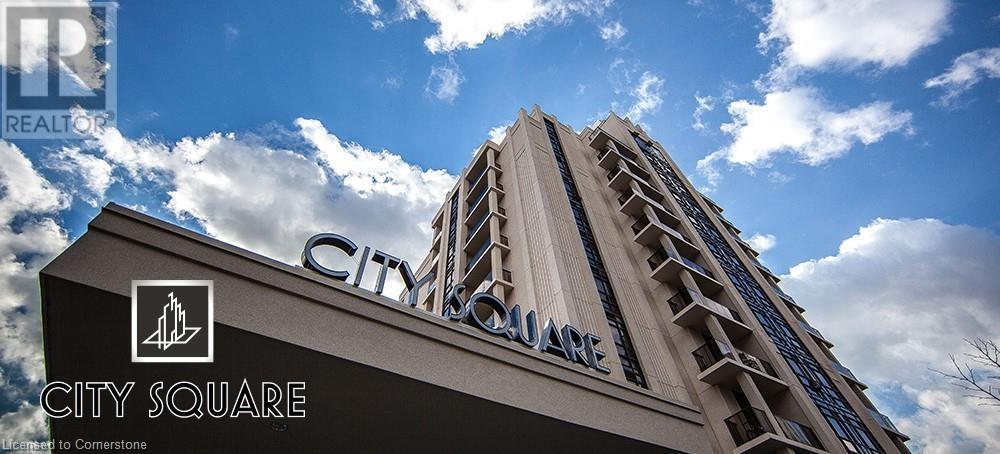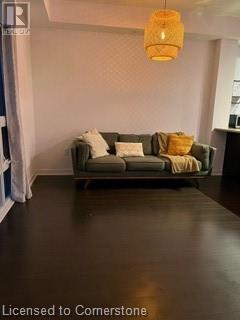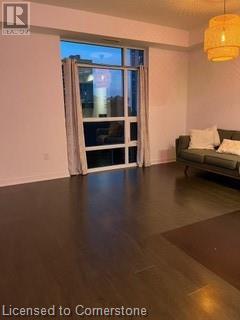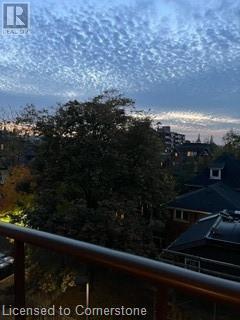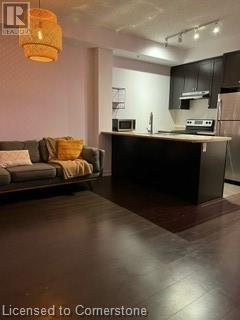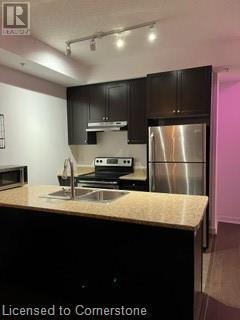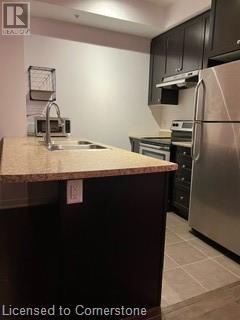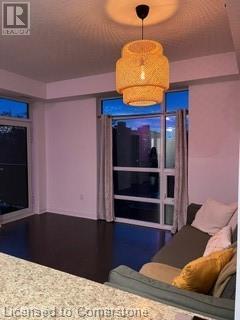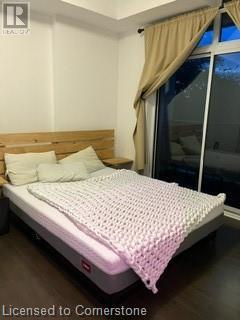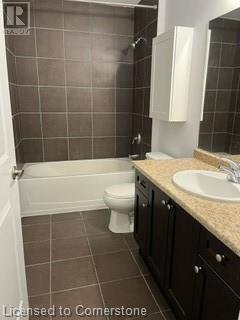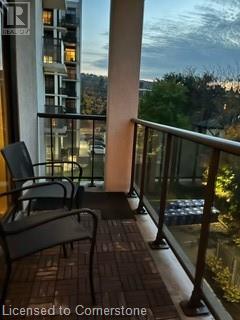Hamilton
Burlington
Niagara
85 Robinson Street Unit# 403 Hamilton, Ontario L8P 0B9
$2,100 Monthly
Insurance, Heat, Property Management, Water, Parking
Hamilton's coveted City Square, located in the trendy Durand District, close to all amenities, including the area's best shops and restaurants. Ideal location for medical students/residents due to walkability to St. Joe's. Available for immediate occupancy. Plenty of large windows and 10' ceiling allow for a bright, open concept living area, with access to your own private balcony. Upgraded finishes (WHEN), in-suite washer & dryer, hardwood throughout, and SS appliances (WHEN). Couch and bed can also be included for tenant's use. Underground parking spot and visitor lot, party room, gym and yoga room, rooftop terrace and more! Building has geothermal heating and cooling, which is included in monthly costs along with water. Minimum 1 year lease required. (id:52581)
Property Details
| MLS® Number | 40672681 |
| Property Type | Single Family |
| Amenities Near By | Golf Nearby, Hospital, Park, Place Of Worship, Public Transit, Schools, Shopping |
| Equipment Type | None |
| Features | Conservation/green Belt, Balcony, No Pet Home, Automatic Garage Door Opener |
| Parking Space Total | 1 |
| Rental Equipment Type | None |
| Storage Type | Locker |
Building
| Bedrooms Above Ground | 1 |
| Bedrooms Total | 1 |
| Amenities | Exercise Centre, Party Room |
| Appliances | Dishwasher, Dryer, Microwave, Refrigerator, Stove, Washer, Hood Fan, Garage Door Opener |
| Basement Type | None |
| Constructed Date | 2015 |
| Construction Style Attachment | Attached |
| Cooling Type | Central Air Conditioning |
| Exterior Finish | Stucco |
| Heating Fuel | Geo Thermal |
| Stories Total | 1 |
| Size Interior | 560 Sqft |
| Type | Apartment |
| Utility Water | Municipal Water |
Parking
| Underground | |
| Visitor Parking |
Land
| Access Type | Road Access, Highway Access |
| Acreage | No |
| Land Amenities | Golf Nearby, Hospital, Park, Place Of Worship, Public Transit, Schools, Shopping |
| Sewer | Municipal Sewage System |
| Size Total Text | Under 1/2 Acre |
| Zoning Description | Es-1600a |
Rooms
| Level | Type | Length | Width | Dimensions |
|---|---|---|---|---|
| Main Level | Other | Measurements not available | ||
| Main Level | Living Room | 14'3'' x 12'10'' | ||
| Main Level | Primary Bedroom | 11'6'' x 10'3'' | ||
| Main Level | Kitchen | 7'6'' x 7'2'' |
https://www.realtor.ca/real-estate/27609932/85-robinson-street-unit-403-hamilton


