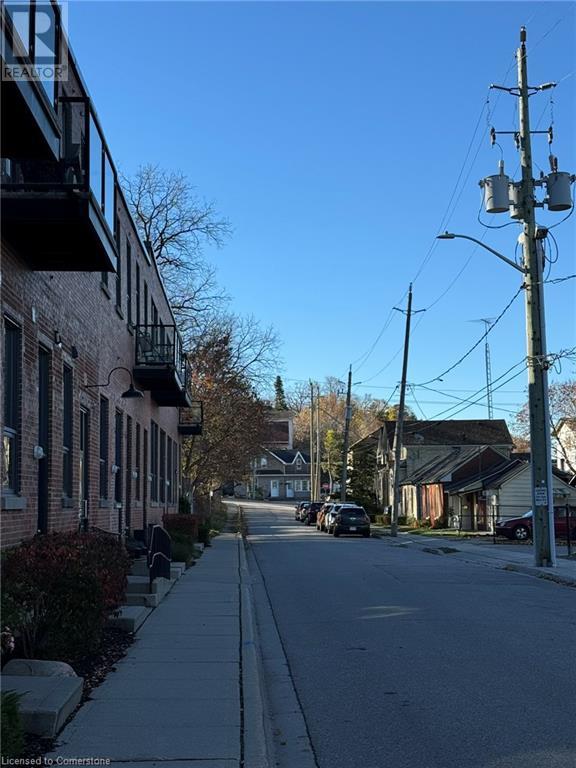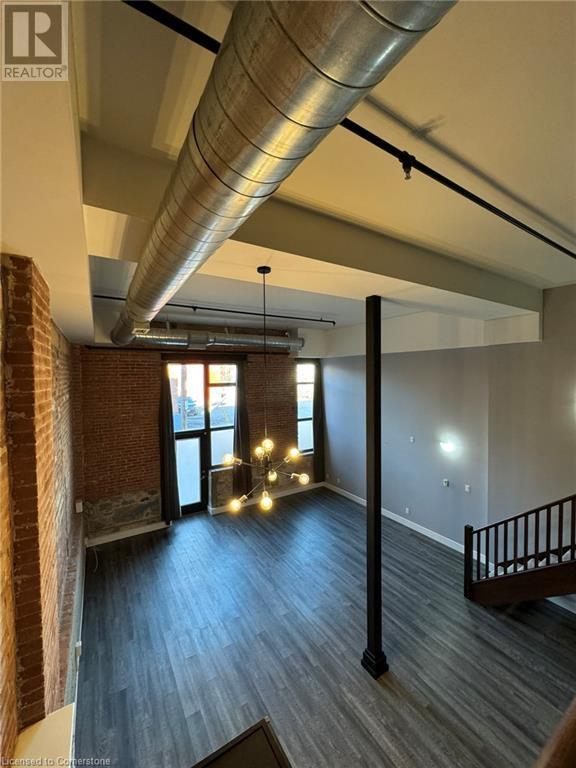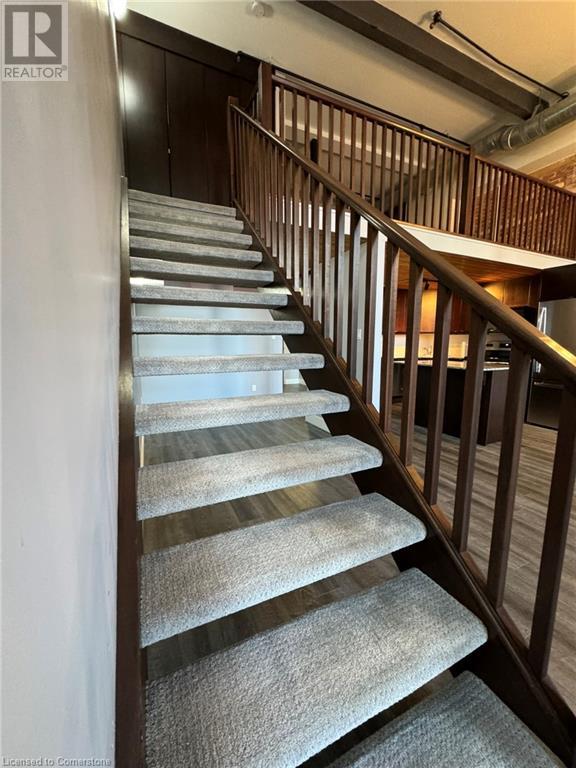2 Bedroom
2 Bathroom
1420 sqft
Loft
Central Air Conditioning
Forced Air
$2,250 Monthly
Insurance
This Modern Loft offers historic charm with exposed brick, industrial accents and ductwork—the ideal mix of Historic Charm and Modern Function. Soaring 16 ft ceilings and huge windows welcome you to this bright & airy open-concept space with luxurious vinyl plank flooring. fabulous floor plan features 1400+ sqft, one bedroom loft, plus den, two full bathrooms, in-suite laundry, kitchen with granite counters and center breakfast island! Located on a quiet street in the heart of the vibrant and revitalized Downtown Galt, you'll be steps away from a variety of shops, restaurants, and entertainment options. Indoor parking spot and storage locker! BBQ's permitted on terrace, interior building and street level entrance. (id:52581)
Property Details
|
MLS® Number
|
40677754 |
|
Property Type
|
Single Family |
|
Amenities Near By
|
Hospital, Park, Place Of Worship |
|
Communication Type
|
Fiber |
|
Parking Space Total
|
1 |
|
Storage Type
|
Locker |
Building
|
Bathroom Total
|
2 |
|
Bedrooms Above Ground
|
1 |
|
Bedrooms Below Ground
|
1 |
|
Bedrooms Total
|
2 |
|
Amenities
|
Exercise Centre, Party Room |
|
Appliances
|
Dishwasher, Dryer, Refrigerator, Stove, Washer, Microwave Built-in |
|
Architectural Style
|
Loft |
|
Basement Type
|
None |
|
Construction Style Attachment
|
Attached |
|
Cooling Type
|
Central Air Conditioning |
|
Exterior Finish
|
Brick |
|
Heating Fuel
|
Natural Gas |
|
Heating Type
|
Forced Air |
|
Size Interior
|
1420 Sqft |
|
Type
|
Apartment |
|
Utility Water
|
Municipal Water |
Parking
|
Attached Garage
|
|
|
Visitor Parking
|
|
Land
|
Acreage
|
No |
|
Land Amenities
|
Hospital, Park, Place Of Worship |
|
Sewer
|
Municipal Sewage System |
|
Size Total Text
|
Unknown |
|
Zoning Description
|
Residential |
Rooms
| Level |
Type |
Length |
Width |
Dimensions |
|
Second Level |
4pc Bathroom |
|
|
6' x 8'4'' |
|
Second Level |
Primary Bedroom |
|
|
20'5'' x 16'5'' |
|
Main Level |
Laundry Room |
|
|
7'4'' x 7'8'' |
|
Main Level |
3pc Bathroom |
|
|
6' x 7'11'' |
|
Main Level |
Den |
|
|
7'10'' x 10'8'' |
|
Main Level |
Kitchen |
|
|
12'10'' x 11'11'' |
|
Main Level |
Living Room |
|
|
11'5'' x 22'10'' |
|
Main Level |
Dining Room |
|
|
9'5'' x 21'4'' |
Utilities
|
Cable
|
Available |
|
Natural Gas
|
Available |
https://www.realtor.ca/real-estate/27652354/85-spruce-street-unit-110-cambridge






































