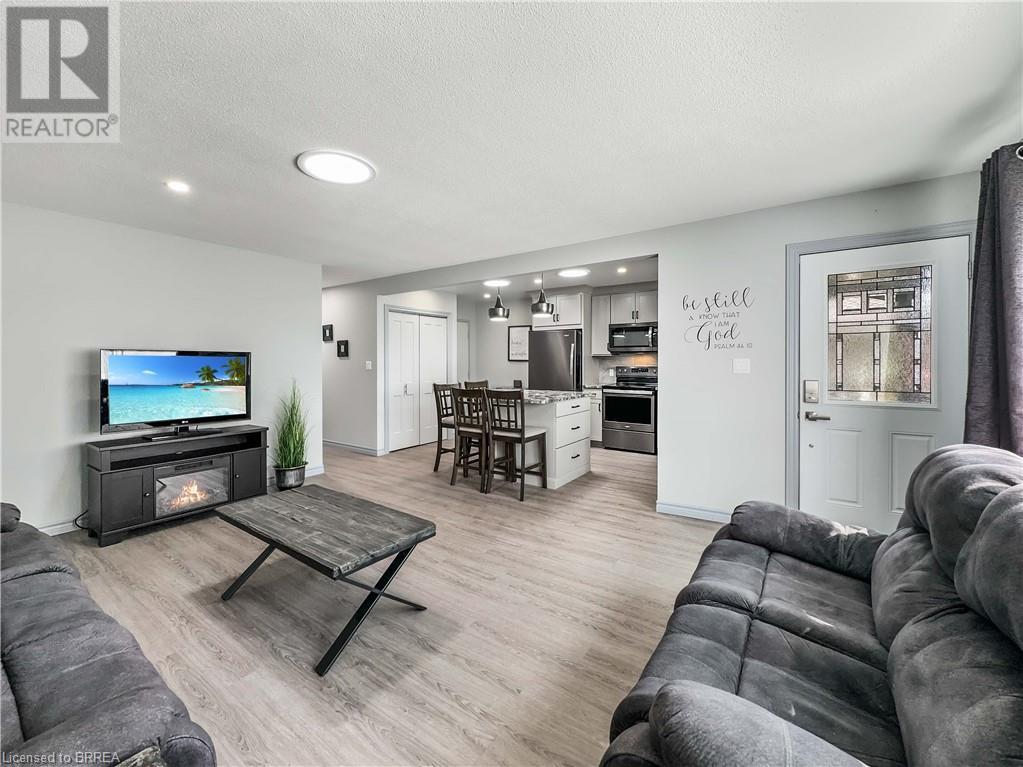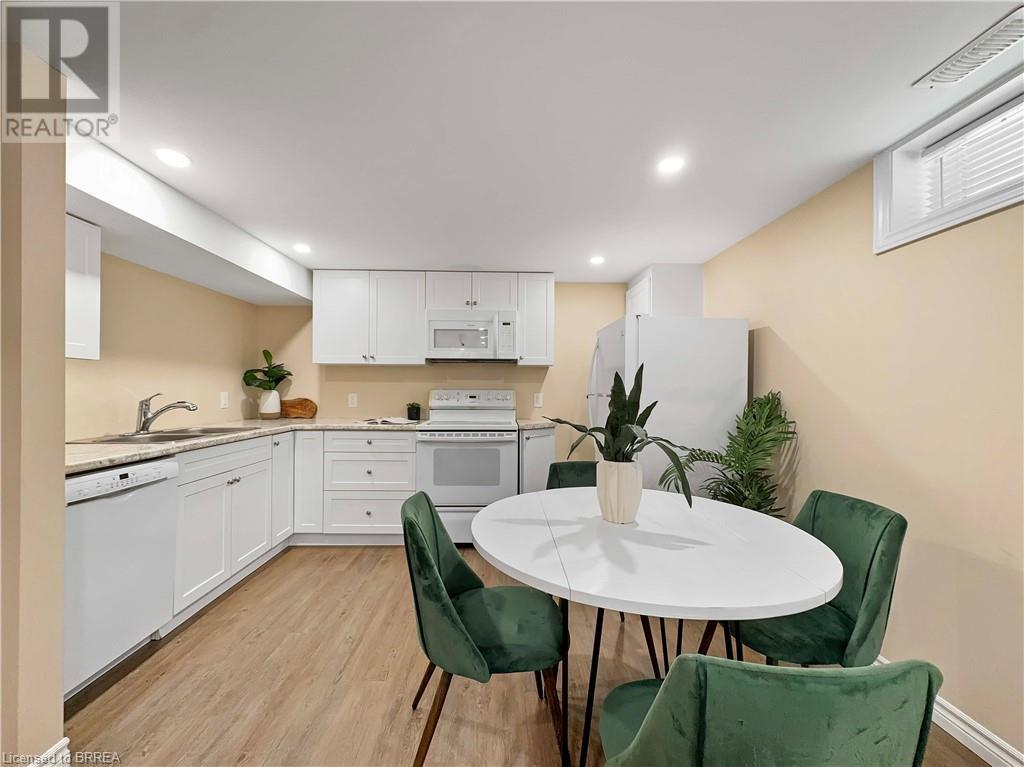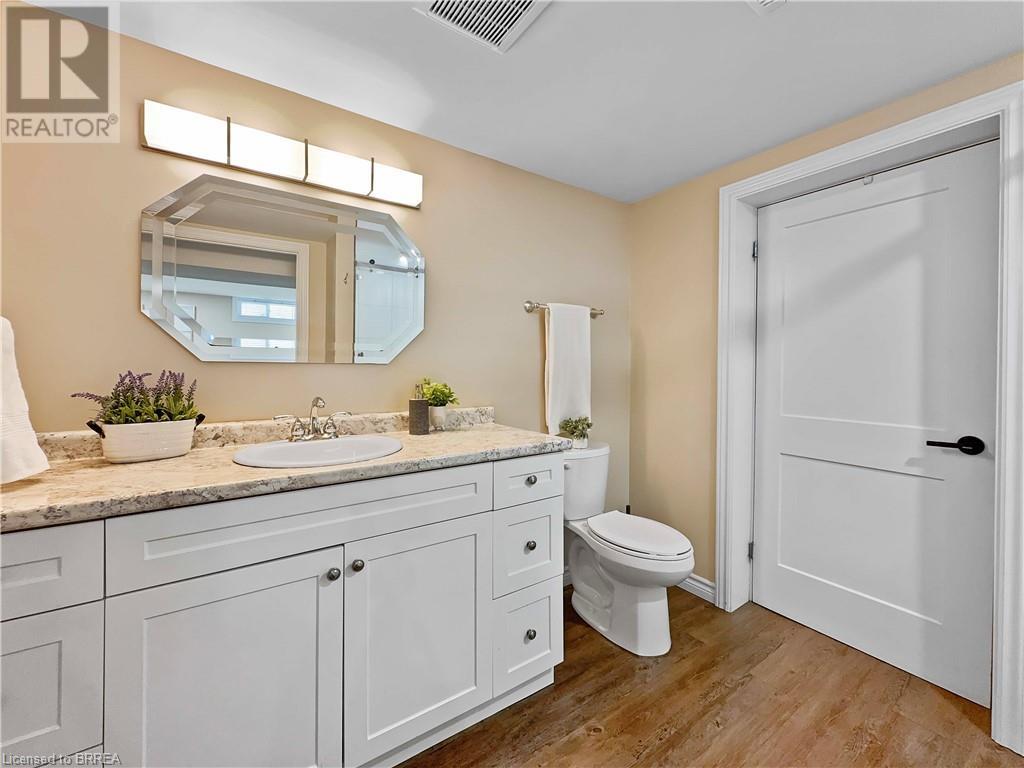Hamilton
Burlington
Niagara
87 Dorothy Street Brantford, Ontario N3S 1H3
$649,900
Why settle for one home when you can have two? 87 Dorothy offers a unique opportunity for first-time buyers or those seeking extra space for family. Nestled on a serene street in Brantford’s southeast, this fully renovated property combines modern comfort with thoughtful design. Step inside to find 2,000 sqft of finished living space with an open-concept living room and eat-in kitchen, complete with sleek stainless steel appliances. Sun tunnels fill the main level with natural light, highlighting the spacious double-sized primary bedroom, a second bedroom, and a stylish bathroom with double sinks. A private side entrance connects to the lower level, where a self-contained in-law suite awaits, offering a full kitchen, living area, and bath—this space can completely adapt to your needs. Outside, a private driveway extends to the backyard shed, and a cozy deck is ready for your outdoor gatherings. With neutral decor, a prime location across from a community centre and park, and two full sets of appliances included, this home is truly move-in ready. Don’t miss this opportunity to own a turnkey home that checks all the boxes! (id:52581)
Open House
This property has open houses!
2:00 pm
Ends at:4:00 pm
First weekend this home is for sale - come see it in person.
Property Details
| MLS® Number | 40680766 |
| Property Type | Single Family |
| Amenities Near By | Park, Playground, Schools |
| Community Features | Community Centre, School Bus |
| Equipment Type | None |
| Features | Paved Driveway, In-law Suite |
| Parking Space Total | 3 |
| Rental Equipment Type | None |
Building
| Bathroom Total | 2 |
| Bedrooms Above Ground | 2 |
| Bedrooms Below Ground | 2 |
| Bedrooms Total | 4 |
| Appliances | Dishwasher, Dryer, Refrigerator, Stove, Washer, Microwave Built-in |
| Architectural Style | Bungalow |
| Basement Development | Finished |
| Basement Type | Full (finished) |
| Constructed Date | 1976 |
| Construction Material | Wood Frame |
| Construction Style Attachment | Detached |
| Cooling Type | Central Air Conditioning |
| Exterior Finish | Other, Wood |
| Foundation Type | Poured Concrete |
| Heating Fuel | Natural Gas |
| Heating Type | Forced Air |
| Stories Total | 1 |
| Size Interior | 2000 Sqft |
| Type | House |
| Utility Water | Municipal Water |
Land
| Acreage | No |
| Land Amenities | Park, Playground, Schools |
| Landscape Features | Landscaped |
| Sewer | Municipal Sewage System |
| Size Depth | 105 Ft |
| Size Frontage | 40 Ft |
| Size Total Text | Under 1/2 Acre |
| Zoning Description | R1c |
Rooms
| Level | Type | Length | Width | Dimensions |
|---|---|---|---|---|
| Lower Level | Utility Room | 10'0'' x 8'0'' | ||
| Lower Level | Bedroom | 10'4'' x 10'6'' | ||
| Lower Level | Bedroom | 10'5'' x 11'4'' | ||
| Lower Level | 3pc Bathroom | Measurements not available | ||
| Lower Level | Living Room | 14'0'' x 10'0'' | ||
| Lower Level | Eat In Kitchen | 12'3'' x 11'6'' | ||
| Main Level | 4pc Bathroom | Measurements not available | ||
| Main Level | Bedroom | 20'11'' x 9'6'' | ||
| Main Level | Bedroom | 10'11'' x 8'7'' | ||
| Main Level | Living Room | 18'0'' x 13'7'' | ||
| Main Level | Eat In Kitchen | 10'10'' x 9'0'' |
https://www.realtor.ca/real-estate/27691924/87-dorothy-street-brantford

































