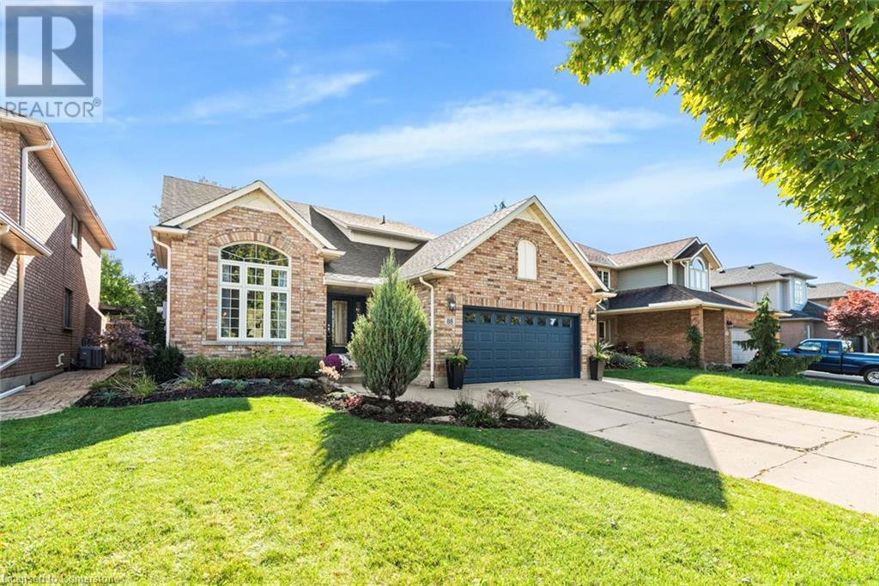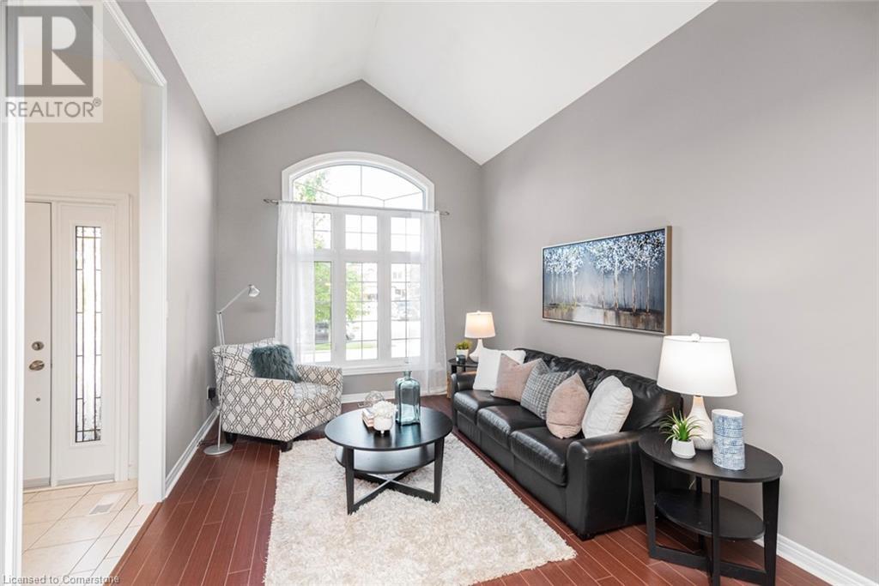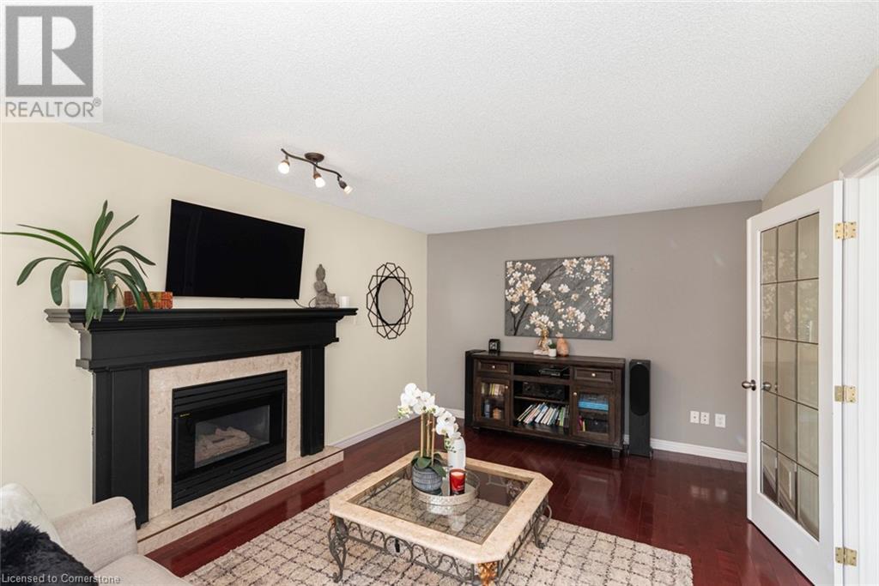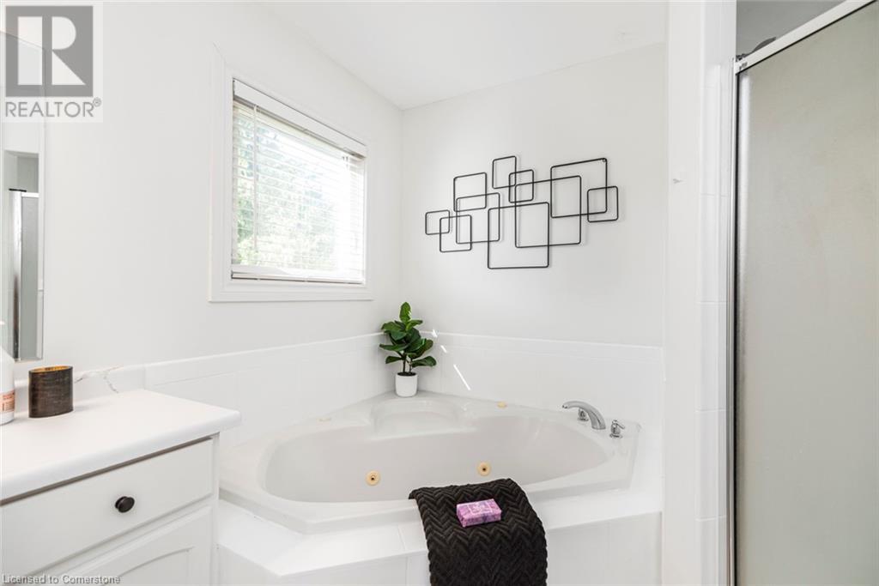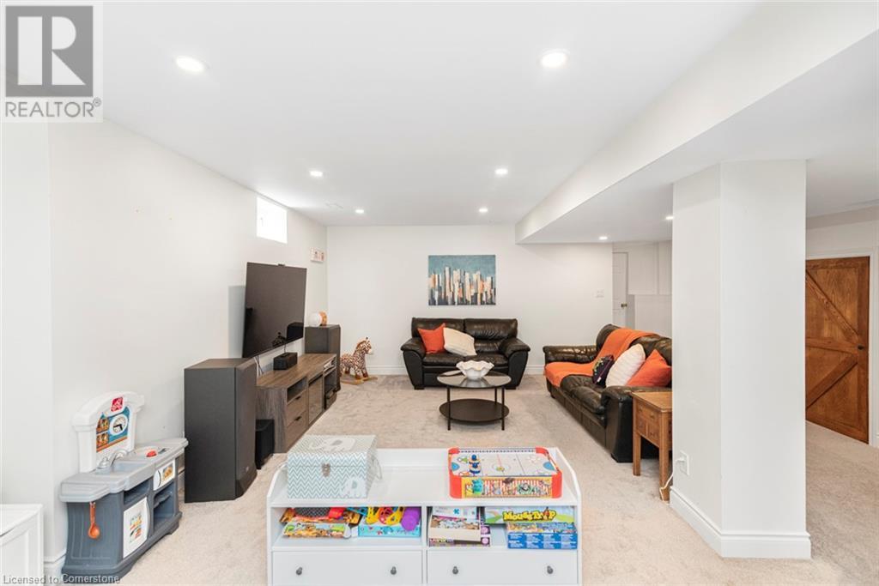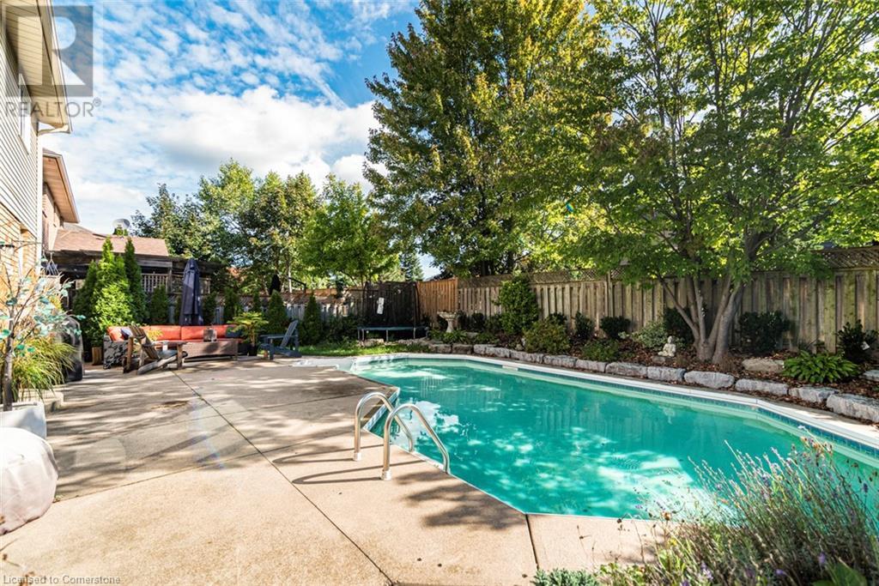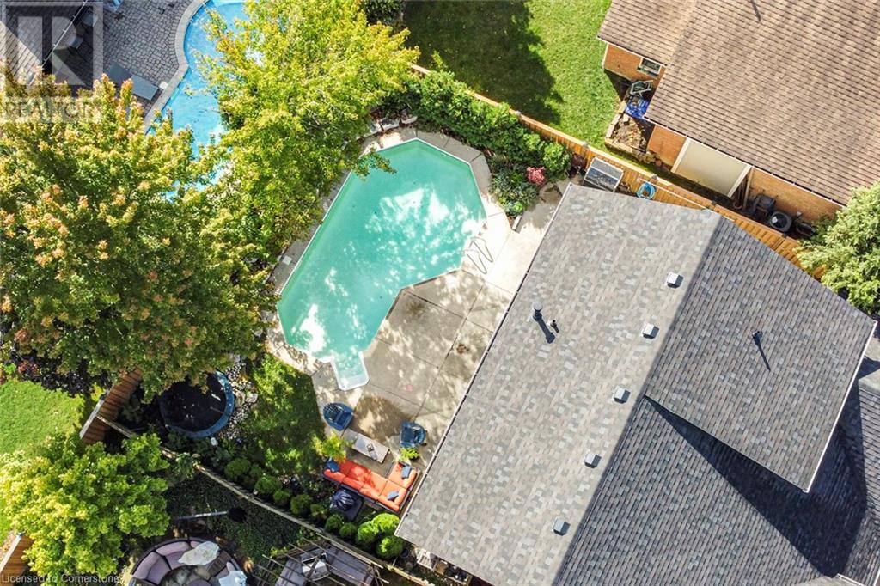Hamilton
Burlington
Niagara
88 Gatestone Drive Hamilton, Ontario L8J 2V1
3 Bedroom
3 Bathroom
2005 sqft
2 Level
Fireplace
Inground Pool
Central Air Conditioning
Forced Air
$1,089,000
Welcome to 88 Gatestone Drive, a Spacious 3-Bedroom, 3-Bath Family Home in Stoney Creek. With Approximately 2400 Square Feet of Living Space, this Home Provides Ample Room for a Growing Family. Situated in a Highly Desirable Neighbourhood, it Offers Close Proximity to Schools, Parks, Shopping, and Easy Access to Major Highways for Convenient Commuting. The Backyard Boasts a Beautiful In-Ground Pool and a Cozy Seating Area, Perfect for Summer Relaxation and Entertaining. This Home Combines Space, Comfort, and Location in One Great Location. (id:52581)
Property Details
| MLS® Number | 40654640 |
| Property Type | Single Family |
| Amenities Near By | Golf Nearby, Park, Place Of Worship, Playground, Public Transit, Schools, Shopping |
| Community Features | Community Centre, School Bus |
| Equipment Type | Water Heater |
| Features | Conservation/green Belt, Automatic Garage Door Opener |
| Parking Space Total | 8 |
| Pool Type | Inground Pool |
| Rental Equipment Type | Water Heater |
Building
| Bathroom Total | 3 |
| Bedrooms Above Ground | 3 |
| Bedrooms Total | 3 |
| Appliances | Central Vacuum, Dishwasher, Dryer, Refrigerator, Stove, Water Meter, Washer |
| Architectural Style | 2 Level |
| Basement Development | Partially Finished |
| Basement Type | Full (partially Finished) |
| Constructed Date | 1993 |
| Construction Style Attachment | Detached |
| Cooling Type | Central Air Conditioning |
| Exterior Finish | Brick, Vinyl Siding |
| Fireplace Present | Yes |
| Fireplace Total | 1 |
| Foundation Type | Poured Concrete |
| Half Bath Total | 1 |
| Heating Fuel | Natural Gas |
| Heating Type | Forced Air |
| Stories Total | 2 |
| Size Interior | 2005 Sqft |
| Type | House |
| Utility Water | Municipal Water |
Parking
| Attached Garage |
Land
| Access Type | Road Access, Highway Access |
| Acreage | No |
| Fence Type | Fence |
| Land Amenities | Golf Nearby, Park, Place Of Worship, Playground, Public Transit, Schools, Shopping |
| Sewer | Municipal Sewage System |
| Size Depth | 118 Ft |
| Size Frontage | 50 Ft |
| Size Total Text | Under 1/2 Acre |
| Zoning Description | R2-7 |
Rooms
| Level | Type | Length | Width | Dimensions |
|---|---|---|---|---|
| Second Level | 4pc Bathroom | 7'10'' x 10' | ||
| Second Level | Bedroom | 10'3'' x 11'3'' | ||
| Second Level | Bedroom | 15'1'' x 10'3'' | ||
| Second Level | 4pc Bathroom | 7'1'' x 9'4'' | ||
| Second Level | Primary Bedroom | 12'4'' x 16'8'' | ||
| Basement | Other | 10'9'' x 37'9'' | ||
| Basement | Recreation Room | 17'6'' x 23'10'' | ||
| Main Level | 2pc Bathroom | 6'4'' x 5'5'' | ||
| Main Level | Laundry Room | 5'8'' x 7'6'' | ||
| Main Level | Family Room | 11'9'' x 19'0'' | ||
| Main Level | Breakfast | 9'8'' x 13'3'' | ||
| Main Level | Kitchen | 10'8'' x 10'6'' | ||
| Main Level | Dining Room | 10'9'' x 12'2'' | ||
| Main Level | Living Room | 10'9'' x 14'10'' |
https://www.realtor.ca/real-estate/27504731/88-gatestone-drive-hamilton




