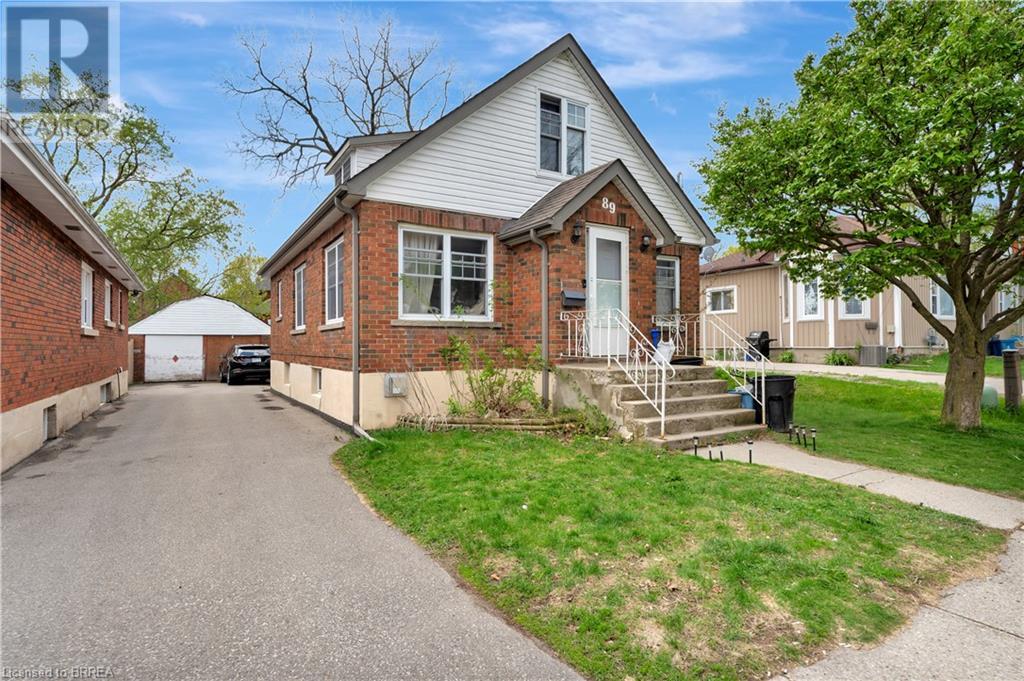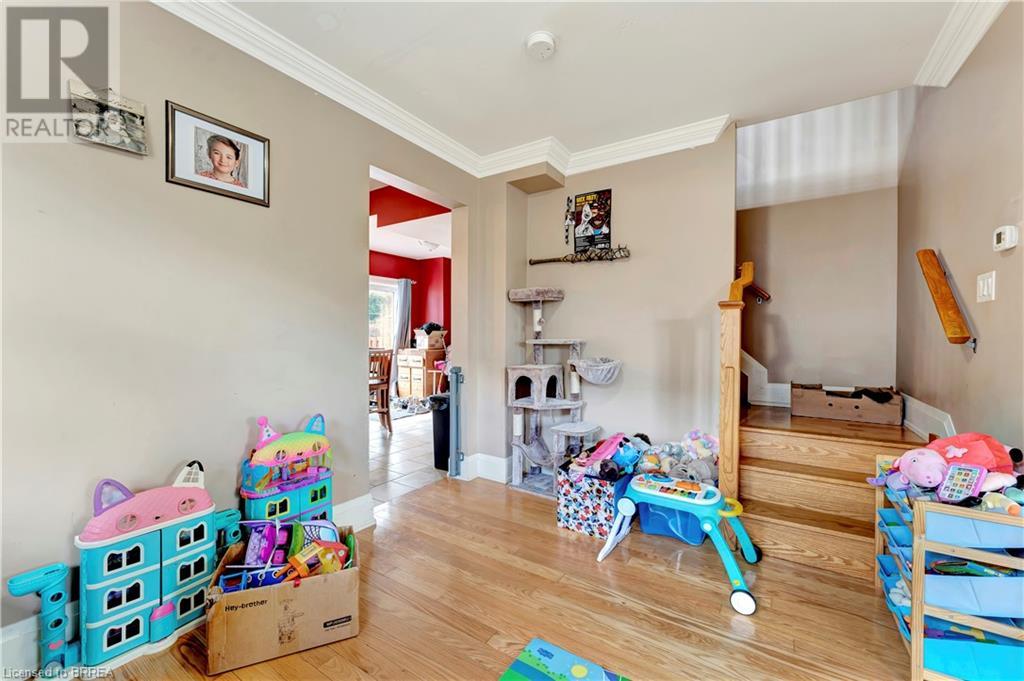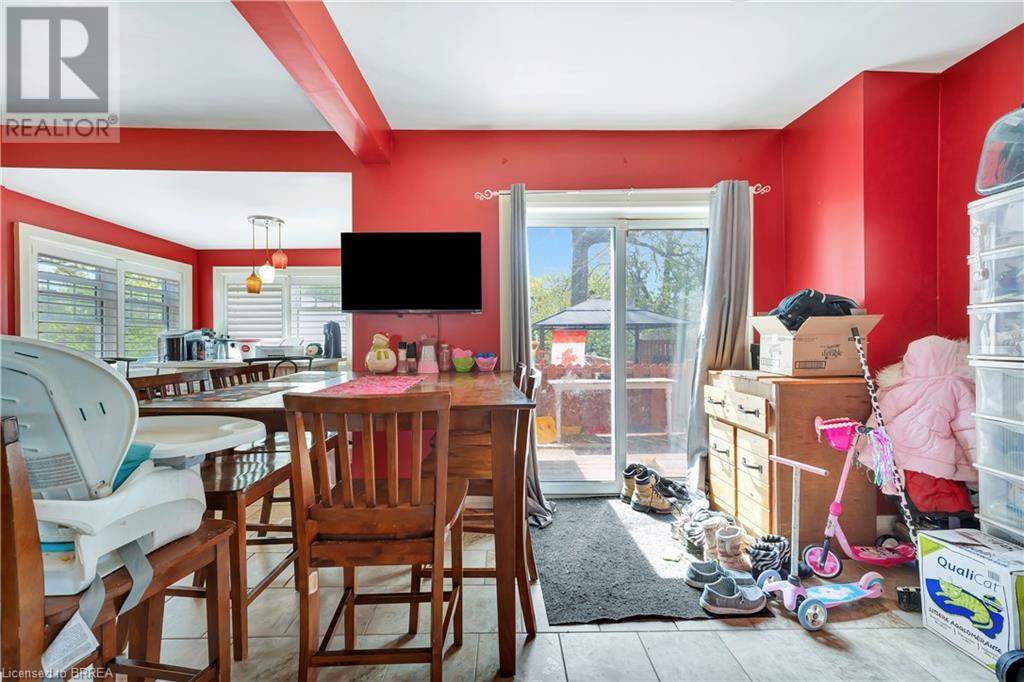Hamilton
Burlington
Niagara
89 Mary Street Brantford, Ontario N3S 3B5
4 Bedroom
3 Bathroom
1264 sqft
Fireplace
Central Air Conditioning
Forced Air
$699,900
Larger than it looks 4 Bedroom, 3 Bath, 1 1/2 storey home with deep Detached 20' x 10' Garage & private, fenced yard. Hardwood floors throughout the main floor living room and dining room. The generous main floor bedroom is complete with hardwood floors. Large eat-in kitchen and dinette w/California Shutters. Kitchen upgraded with maple cupboards, double sink, and kitchen island. fridge, stove and dishwasher included. Main floor 4 pc Bath, large deck overlooks the fenced yard. 100 amp breakers and plumbing updated. (id:52581)
Property Details
| MLS® Number | 40725677 |
| Property Type | Single Family |
| Amenities Near By | Park, Place Of Worship, Playground, Public Transit, Schools, Shopping |
| Equipment Type | Water Heater |
| Features | Shared Driveway, Sump Pump |
| Parking Space Total | 3 |
| Rental Equipment Type | Water Heater |
Building
| Bathroom Total | 3 |
| Bedrooms Above Ground | 3 |
| Bedrooms Below Ground | 1 |
| Bedrooms Total | 4 |
| Appliances | Dishwasher, Dryer, Freezer, Refrigerator, Stove, Washer |
| Basement Development | Partially Finished |
| Basement Type | Full (partially Finished) |
| Constructed Date | 1945 |
| Construction Style Attachment | Detached |
| Cooling Type | Central Air Conditioning |
| Exterior Finish | Brick |
| Fireplace Present | Yes |
| Fireplace Total | 1 |
| Fixture | Ceiling Fans |
| Foundation Type | Poured Concrete |
| Half Bath Total | 1 |
| Heating Fuel | Natural Gas |
| Heating Type | Forced Air |
| Stories Total | 2 |
| Size Interior | 1264 Sqft |
| Type | House |
| Utility Water | Municipal Water |
Parking
| Detached Garage |
Land
| Access Type | Highway Nearby |
| Acreage | No |
| Fence Type | Fence |
| Land Amenities | Park, Place Of Worship, Playground, Public Transit, Schools, Shopping |
| Sewer | Municipal Sewage System |
| Size Depth | 120 Ft |
| Size Frontage | 33 Ft |
| Size Total Text | Under 1/2 Acre |
| Zoning Description | Rc |
Rooms
| Level | Type | Length | Width | Dimensions |
|---|---|---|---|---|
| Second Level | 2pc Bathroom | Measurements not available | ||
| Second Level | Bedroom | 11'5'' x 12'3'' | ||
| Second Level | Bedroom | 11'5'' x 8'0'' | ||
| Basement | Laundry Room | 11'9'' x 10'5'' | ||
| Basement | 3pc Bathroom | Measurements not available | ||
| Basement | Bedroom | 12'1'' x 7'7'' | ||
| Basement | Recreation Room | 21'9'' x 12'0'' | ||
| Main Level | Foyer | 5'4'' x 3'8'' | ||
| Main Level | 4pc Bathroom | Measurements not available | ||
| Main Level | Bedroom | 11'8'' x 10'2'' | ||
| Main Level | Office | 8'0'' x 5'9'' | ||
| Main Level | Dinette | 10'7'' x 7'4'' | ||
| Main Level | Eat In Kitchen | 16'6'' x 10'11'' | ||
| Main Level | Dining Room | 13'3'' x 9'0'' | ||
| Main Level | Living Room | 12'0'' x 11'9'' |
https://www.realtor.ca/real-estate/28270729/89-mary-street-brantford




























