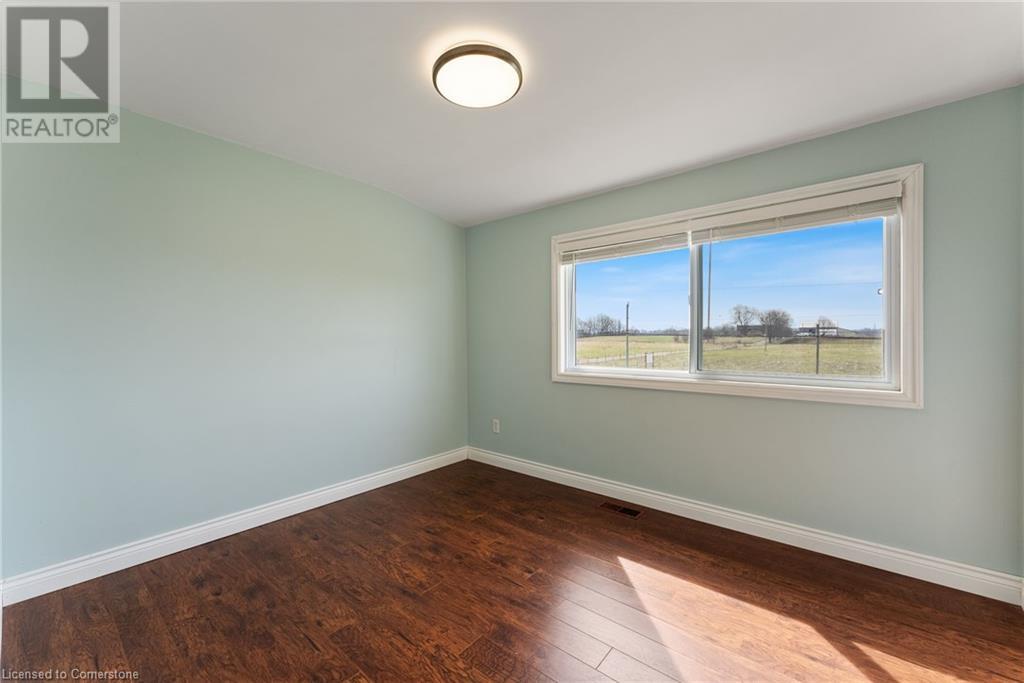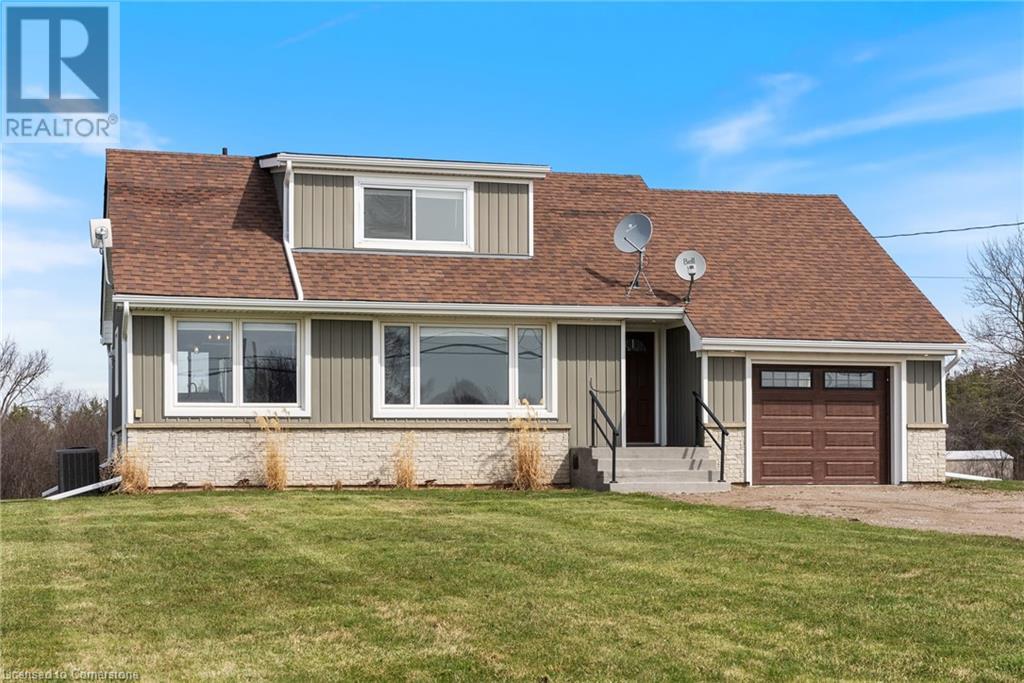Hamilton
Burlington
Niagara
893 4th Con Rd W Flamborough, Ontario L9H 5E4
$899,899
Located on a quiet road, this move-in-ready home offers the perfect blend of country living and city convenience. Set on a picturesque 1-acre treed lot, the property features a fully renovated main floor with a stunning open-concept layout. The updated kitchen includes stainless steel appliances, modern cabinetry, and a spacious design ideal for entertaining. With 4 generously sized bedrooms and 2 fully renovated bathrooms, there's plenty of space for the whole family. The attached garage offers inside access, making daily life that much easier. The full basement—with a walk-up to the garage—is ready for your finishing touches, offering endless possibilities for additional living space, a home gym, or workshop. If you've been dreaming of making the move to the country, this is your opportunity. Enjoy the peace, privacy, and space of rural living while staying just minutes from Hamilton, Dundas, Waterdown, Burlington, and major highway access. Don’t miss your chance to view this great family home—schedule your showing today! (id:52581)
Property Details
| MLS® Number | 40716549 |
| Property Type | Single Family |
| Amenities Near By | Golf Nearby, Park, Place Of Worship, Schools, Shopping |
| Community Features | Quiet Area |
| Equipment Type | None |
| Features | Country Residential, Sump Pump |
| Parking Space Total | 9 |
| Rental Equipment Type | None |
Building
| Bathroom Total | 2 |
| Bedrooms Above Ground | 4 |
| Bedrooms Total | 4 |
| Appliances | Dryer, Microwave, Refrigerator, Stove |
| Basement Development | Unfinished |
| Basement Type | Full (unfinished) |
| Constructed Date | 1965 |
| Construction Style Attachment | Detached |
| Cooling Type | Central Air Conditioning |
| Exterior Finish | Vinyl Siding |
| Foundation Type | Block |
| Heating Fuel | Propane |
| Stories Total | 2 |
| Size Interior | 1474 Sqft |
| Type | House |
| Utility Water | Cistern |
Parking
| Attached Garage |
Land
| Access Type | Highway Access |
| Acreage | No |
| Land Amenities | Golf Nearby, Park, Place Of Worship, Schools, Shopping |
| Sewer | Septic System |
| Size Depth | 200 Ft |
| Size Frontage | 200 Ft |
| Size Total Text | 1/2 - 1.99 Acres |
| Zoning Description | A2 |
Rooms
| Level | Type | Length | Width | Dimensions |
|---|---|---|---|---|
| Second Level | 3pc Bathroom | 8'10'' x 7'1'' | ||
| Second Level | Bedroom | 10'5'' x 8'7'' | ||
| Second Level | Bedroom | 11'9'' x 8'0'' | ||
| Second Level | Bedroom | 25'3'' x 21'3'' | ||
| Basement | Utility Room | 28'10'' x 22'7'' | ||
| Main Level | 4pc Bathroom | 8'0'' x 5'0'' | ||
| Main Level | Bedroom | 11'5'' x 9'3'' | ||
| Main Level | Living Room | 15'8'' x 11'7'' | ||
| Main Level | Dining Room | 11'7'' x 9'9'' | ||
| Main Level | Kitchen | 11'9'' x 8'0'' | ||
| Main Level | Foyer | 6'8'' x 4'7'' |
https://www.realtor.ca/real-estate/28178245/893-4th-con-rd-w-flamborough















































