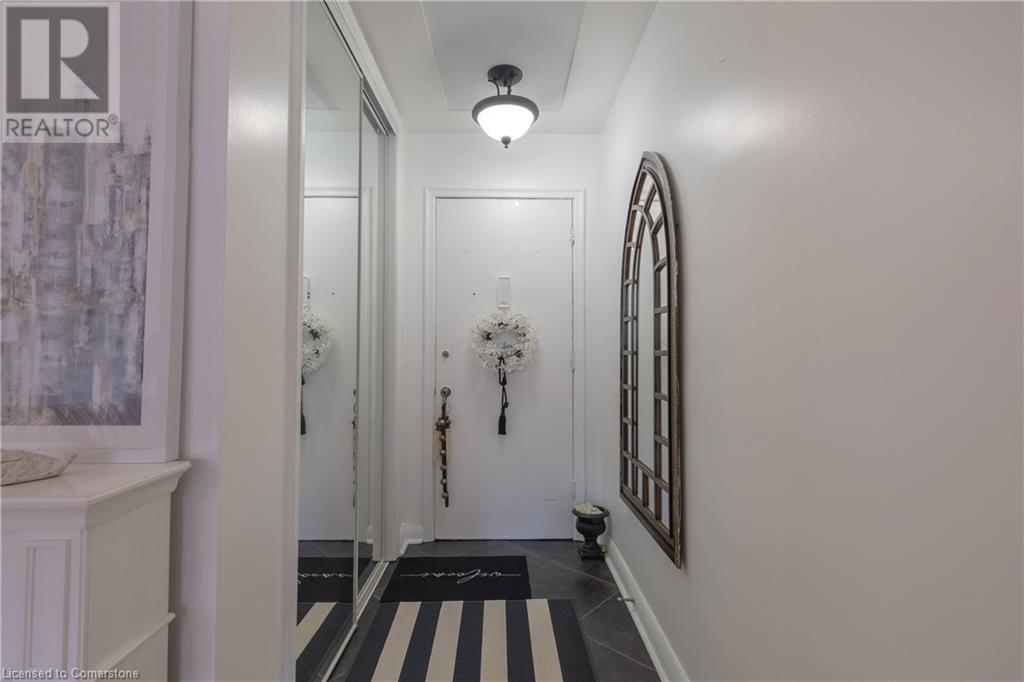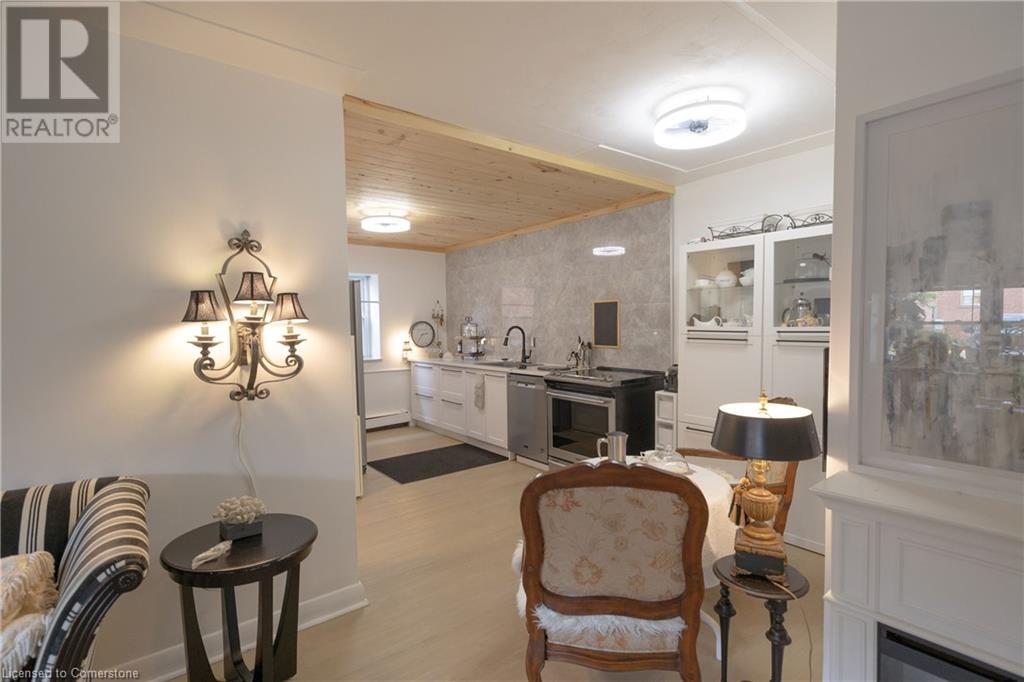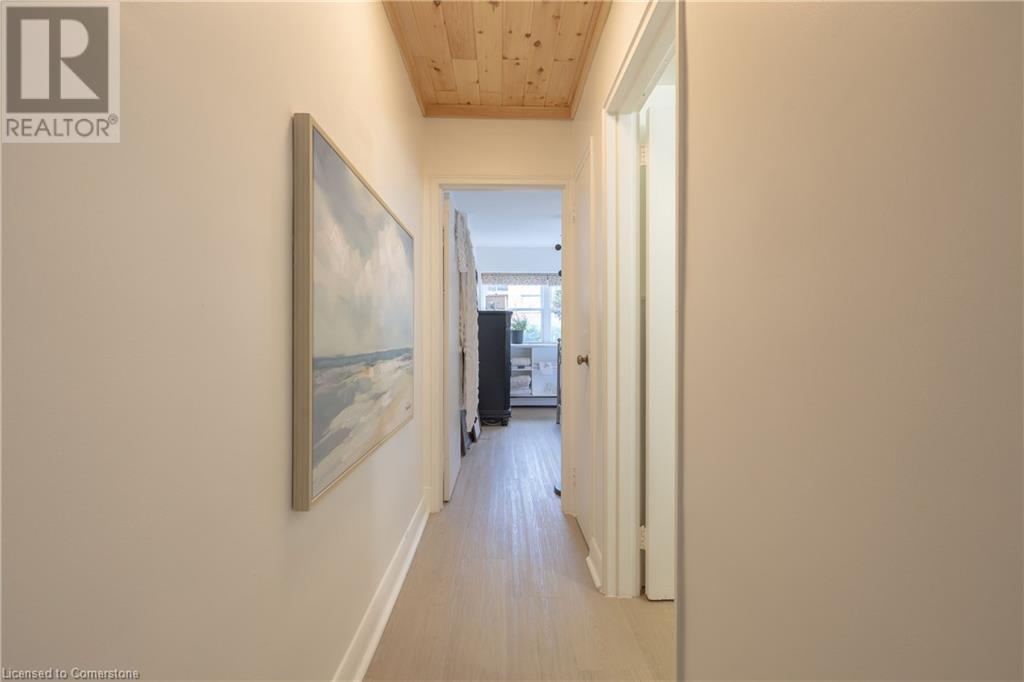Hamilton
Burlington
Niagara
9 Grant Boulevard Unit# 103 Hamilton, Ontario L9H 4L5
$349,777
Here’s your chance to own a beautifully updated 1-bedroom corner unit co-op in the charming, well-maintained, building located in the highly sought-after University Gardens neighborhood. This bright, spacious corner unit boasts an open-concept layout with bright white walls and stunning vinyl plank flooring throughout. The recently updated galley-style eat-in kitchen is perfect for the chef connoisseur, featuring stainless steel appliances with a stylish gray tile accent wall. The large primary bedroom is filled with natural light, plus large double door closet. Freshly updated 4-piece bathroom adds a touch of luxury. Step outside to the outdoor covered patio to sit and enjoy the beautiful summer days. Front foyer with double closet. Enjoy the convenience of living just steps away from University Plaza, McMaster, conservation areas, parks, schools, and downtown Dundas. This unit comes with one extra wide parking space, a storage locker, Building is wheelchair accessible with an elevator for your convenience. The co-op fees cover property taxes, exterior maintenance, cable, internet, heat, water, parking, and building insurance. Coin laundry in building. Note: Buyer must be approved by the Co-op Board. This is a smoke free, pet free building. (id:52581)
Property Details
| MLS® Number | 40651089 |
| Property Type | Single Family |
| Amenities Near By | Hospital, Park, Place Of Worship, Public Transit, Schools |
| Community Features | Quiet Area |
| Equipment Type | None |
| Features | Southern Exposure, Ravine, Balcony, Paved Driveway, Laundry- Coin Operated, No Pet Home |
| Parking Space Total | 1 |
| Rental Equipment Type | None |
| Storage Type | Locker |
Building
| Bathroom Total | 1 |
| Bedrooms Above Ground | 1 |
| Bedrooms Total | 1 |
| Appliances | Dishwasher, Refrigerator, Stove |
| Basement Type | None |
| Constructed Date | 1956 |
| Construction Style Attachment | Attached |
| Cooling Type | None |
| Exterior Finish | Brick |
| Fireplace Fuel | Electric |
| Fireplace Present | Yes |
| Fireplace Total | 1 |
| Fireplace Type | Other - See Remarks |
| Heating Fuel | Natural Gas |
| Heating Type | Baseboard Heaters, Boiler |
| Stories Total | 1 |
| Size Interior | 708 Sqft |
| Type | Apartment |
| Utility Water | Municipal Water |
Land
| Access Type | Road Access |
| Acreage | No |
| Land Amenities | Hospital, Park, Place Of Worship, Public Transit, Schools |
| Sewer | Municipal Sewage System |
| Size Total Text | Under 1/2 Acre |
| Zoning Description | Residential |
Rooms
| Level | Type | Length | Width | Dimensions |
|---|---|---|---|---|
| Main Level | 4pc Bathroom | 7'4'' x 4'9'' | ||
| Main Level | Primary Bedroom | 12'8'' x 10'10'' | ||
| Main Level | Kitchen | 18'0'' x 8'5'' | ||
| Main Level | Living Room | 17'8'' x 12'8'' | ||
| Main Level | Foyer | 6' x 3'10'' |
https://www.realtor.ca/real-estate/27452320/9-grant-boulevard-unit-103-hamilton






























