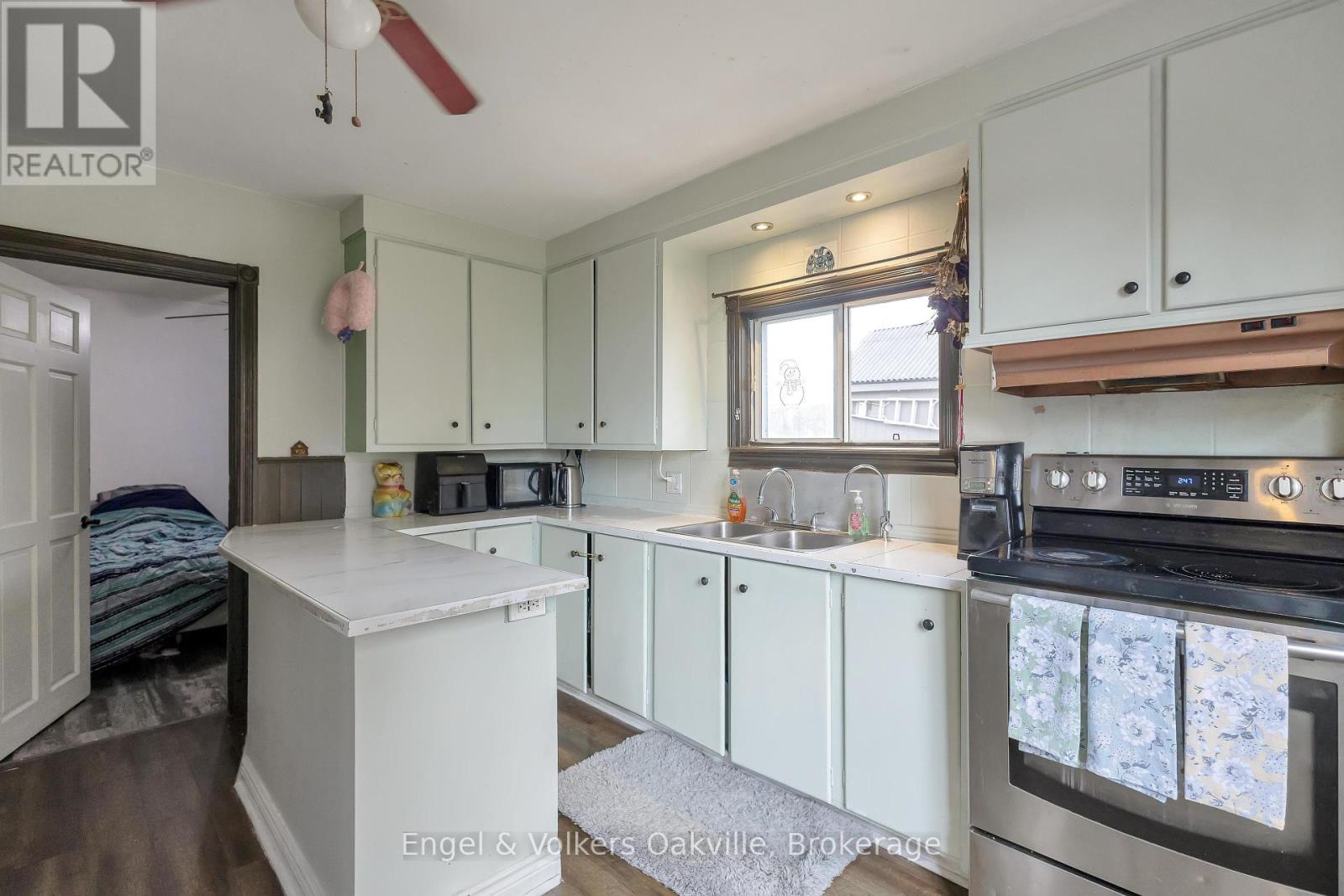Hamilton
Burlington
Niagara
9 Guelph Street Halton Hills (Georgetown), Ontario L7G 3Y8
6 Bedroom
2 Bathroom
1100 - 1500 sqft
Bungalow
Central Air Conditioning
Forced Air
$499,999
An Affordable Home In Gorgeous Georgetown!! 3+3 Bedroom! Roof Re-shingled 2019 , New A/C 2022, New Gutters 2021,Garage W/Access From Backyard, Garage And Small Driveway At Side Of House, Side Door Entrance With Access To Basement, Extensive New plumbing in basement. Furnace Is In Loft to allow for more living space. Located Just Steps To Downtown! Close to the Go Station! A home with so much potential for renovators, investors or a handyman with a vision. (id:52581)
Property Details
| MLS® Number | W12151364 |
| Property Type | Single Family |
| Community Name | Georgetown |
| Equipment Type | Water Heater - Oil |
| Parking Space Total | 2 |
| Rental Equipment Type | Water Heater - Oil |
Building
| Bathroom Total | 2 |
| Bedrooms Above Ground | 3 |
| Bedrooms Below Ground | 3 |
| Bedrooms Total | 6 |
| Age | 51 To 99 Years |
| Appliances | Water Purifier, Water Softener, Dishwasher, Dryer, Stove, Washer, Refrigerator |
| Architectural Style | Bungalow |
| Basement Development | Partially Finished |
| Basement Type | N/a (partially Finished) |
| Construction Style Attachment | Detached |
| Cooling Type | Central Air Conditioning |
| Exterior Finish | Vinyl Siding |
| Flooring Type | Hardwood |
| Foundation Type | Stone |
| Half Bath Total | 1 |
| Heating Fuel | Natural Gas |
| Heating Type | Forced Air |
| Stories Total | 1 |
| Size Interior | 1100 - 1500 Sqft |
| Type | House |
| Utility Water | Municipal Water |
Parking
| Detached Garage | |
| Garage |
Land
| Acreage | No |
| Sewer | Sanitary Sewer |
| Size Depth | 92 Ft |
| Size Frontage | 31 Ft ,6 In |
| Size Irregular | 31.5 X 92 Ft |
| Size Total Text | 31.5 X 92 Ft |
| Zoning Description | Ldr1-2 |
Rooms
| Level | Type | Length | Width | Dimensions |
|---|---|---|---|---|
| Basement | Bedroom | 5.46 m | 5.89 m | 5.46 m x 5.89 m |
| Basement | Laundry Room | 3.96 m | 3.45 m | 3.96 m x 3.45 m |
| Basement | Bathroom | 1.7 m | 1.7 m | 1.7 m x 1.7 m |
| Basement | Bedroom | 4.78 m | 3.2 m | 4.78 m x 3.2 m |
| Basement | Bedroom | 2.67 m | 3.45 m | 2.67 m x 3.45 m |
| Main Level | Bedroom 3 | 3 m | 3 m | 3 m x 3 m |
| Main Level | Dining Room | 3.61 m | 3.28 m | 3.61 m x 3.28 m |
| Main Level | Bedroom 2 | 3.25 m | 3.33 m | 3.25 m x 3.33 m |
| Main Level | Primary Bedroom | 2.77 m | 4.57 m | 2.77 m x 4.57 m |
| Main Level | Living Room | 4.06 m | 4.45 m | 4.06 m x 4.45 m |
| Main Level | Other | 6.55 m | 1.52 m | 6.55 m x 1.52 m |
| Main Level | Bathroom | 3 m | 1.52 m | 3 m x 1.52 m |
Utilities
| Cable | Available |
| Sewer | Installed |
https://www.realtor.ca/real-estate/28318875/9-guelph-street-halton-hills-georgetown-georgetown






























