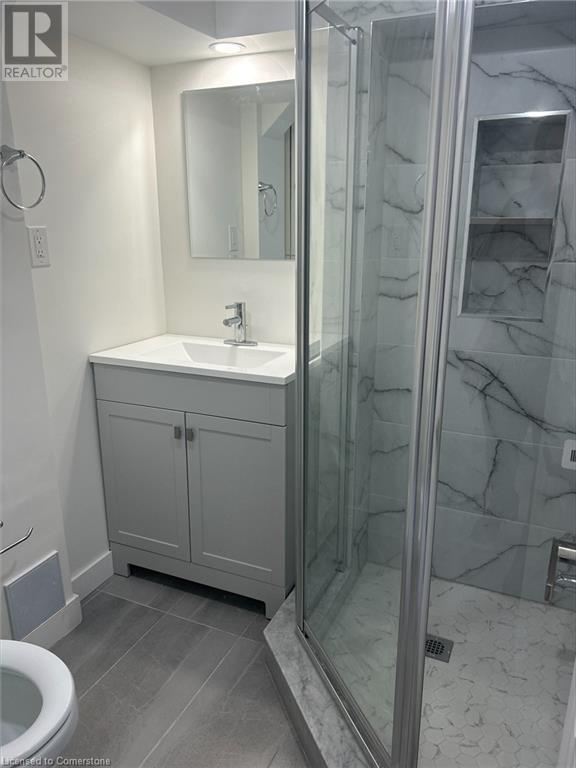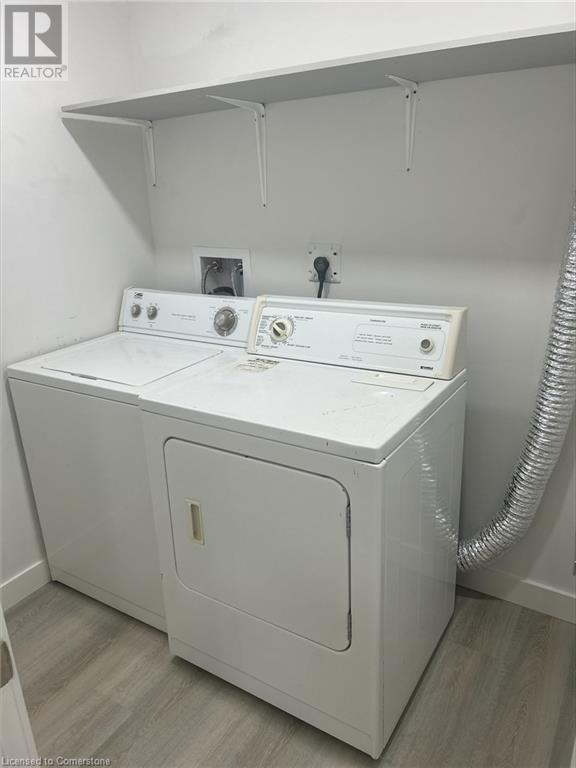Hamilton
Burlington
Niagara
9 Jasper Drive Unit# Lower Stoney Creek, Ontario L8G 2S3
3 Bedroom
1 Bathroom
1000 sqft
Bungalow
Central Air Conditioning
Forced Air
$2,200 Monthly
Welcome to the newly renovated 9 JASPER DR, located in a highly desirable STONEY CREEK neighborhood . This beautifully updated 3 bedrooms LOWER unit features the following updates: kitchen cabinets, quartz countertops, new appliances, renovated bathroom, flooring throughout and in-suite laundry. Feel at ease about safety and privacy achieved with this LEGAL two-unit home. 2 exclusive driveway parking spaces included with this unit.Rental application and full credit report required. Tenant responsible for paying utilities (separate hydro meters and 50% of gas & water). (id:52581)
Property Details
| MLS® Number | 40708354 |
| Property Type | Single Family |
| Equipment Type | Water Heater |
| Features | Paved Driveway |
| Parking Space Total | 2 |
| Rental Equipment Type | Water Heater |
Building
| Bathroom Total | 1 |
| Bedrooms Below Ground | 3 |
| Bedrooms Total | 3 |
| Architectural Style | Bungalow |
| Basement Development | Finished |
| Basement Type | Full (finished) |
| Construction Style Attachment | Detached |
| Cooling Type | Central Air Conditioning |
| Exterior Finish | Brick |
| Foundation Type | Block |
| Heating Fuel | Natural Gas |
| Heating Type | Forced Air |
| Stories Total | 1 |
| Size Interior | 1000 Sqft |
| Type | House |
| Utility Water | Municipal Water |
Parking
| Attached Garage |
Land
| Acreage | No |
| Sewer | Municipal Sewage System |
| Size Depth | 90 Ft |
| Size Frontage | 84 Ft |
| Size Total Text | Under 1/2 Acre |
| Zoning Description | R2 |
Rooms
| Level | Type | Length | Width | Dimensions |
|---|---|---|---|---|
| Basement | Laundry Room | 7'0'' x 8'0'' | ||
| Basement | 3pc Bathroom | 5'8'' x 5'8'' | ||
| Basement | Bedroom | 9'6'' x 7'0'' | ||
| Basement | Bedroom | 12'0'' x 11'0'' | ||
| Basement | Bedroom | 13'0'' x 11'0'' | ||
| Basement | Kitchen | 13'0'' x 10'0'' | ||
| Basement | Living Room | 26'0'' x 13'0'' |
https://www.realtor.ca/real-estate/28047501/9-jasper-drive-unit-lower-stoney-creek












