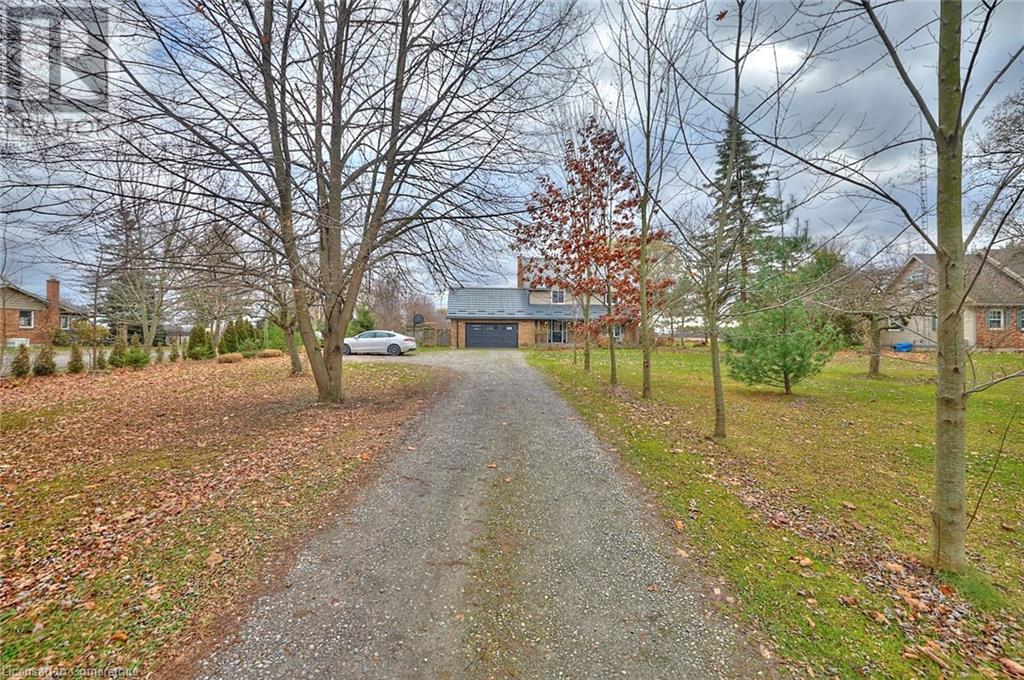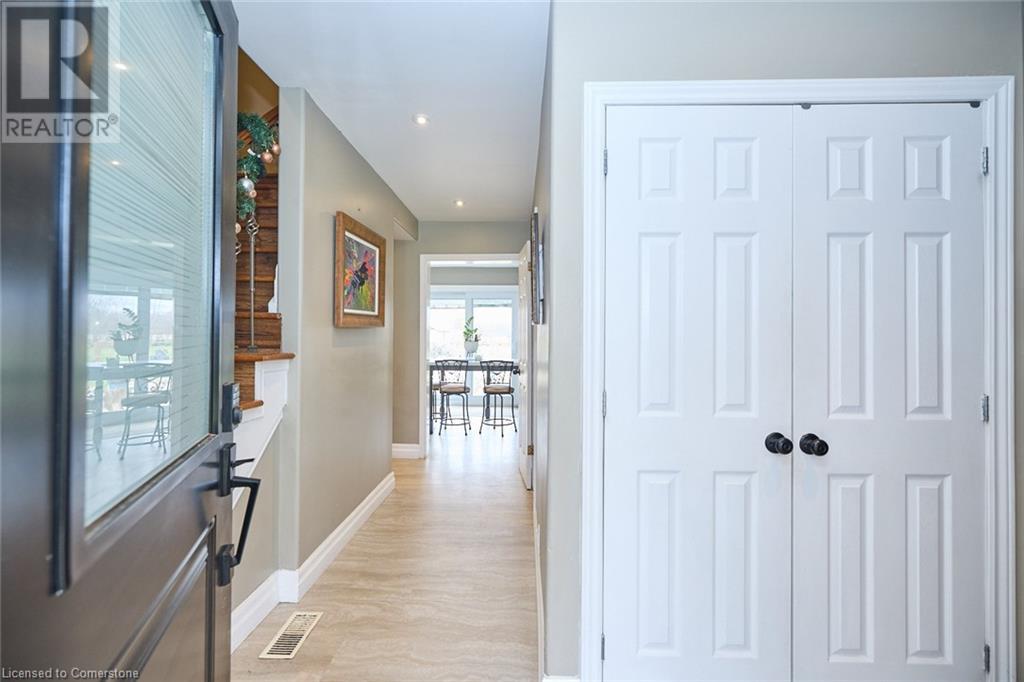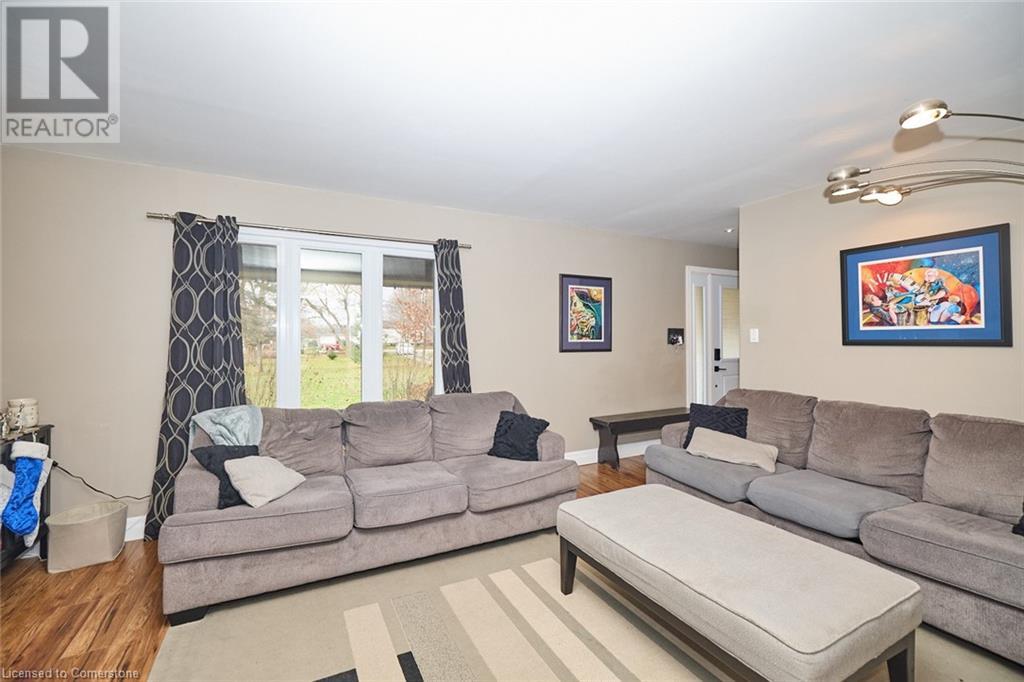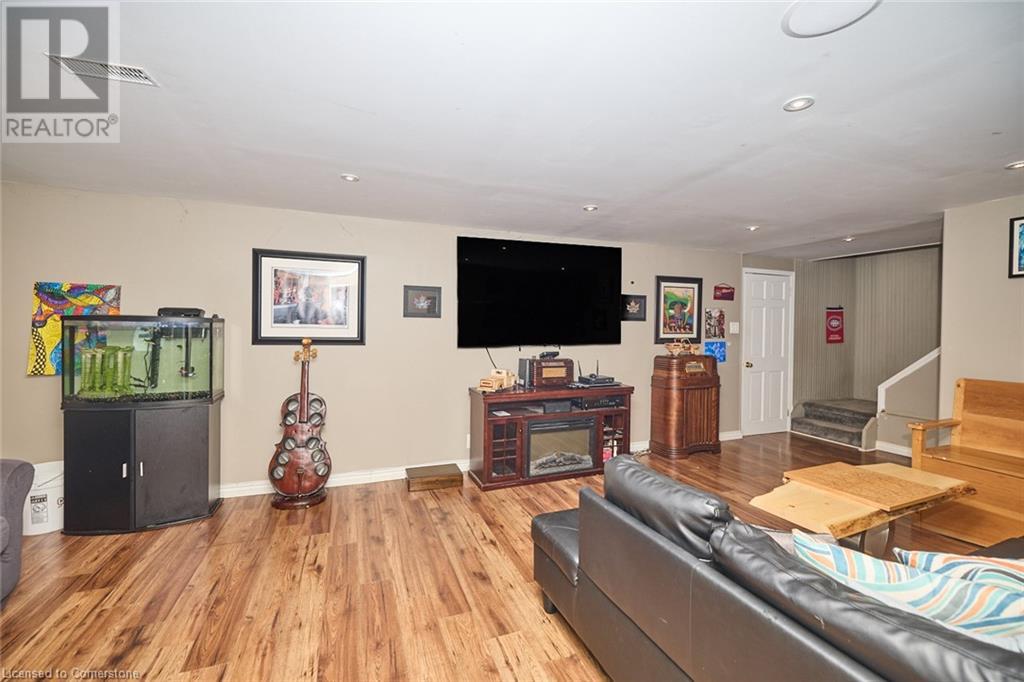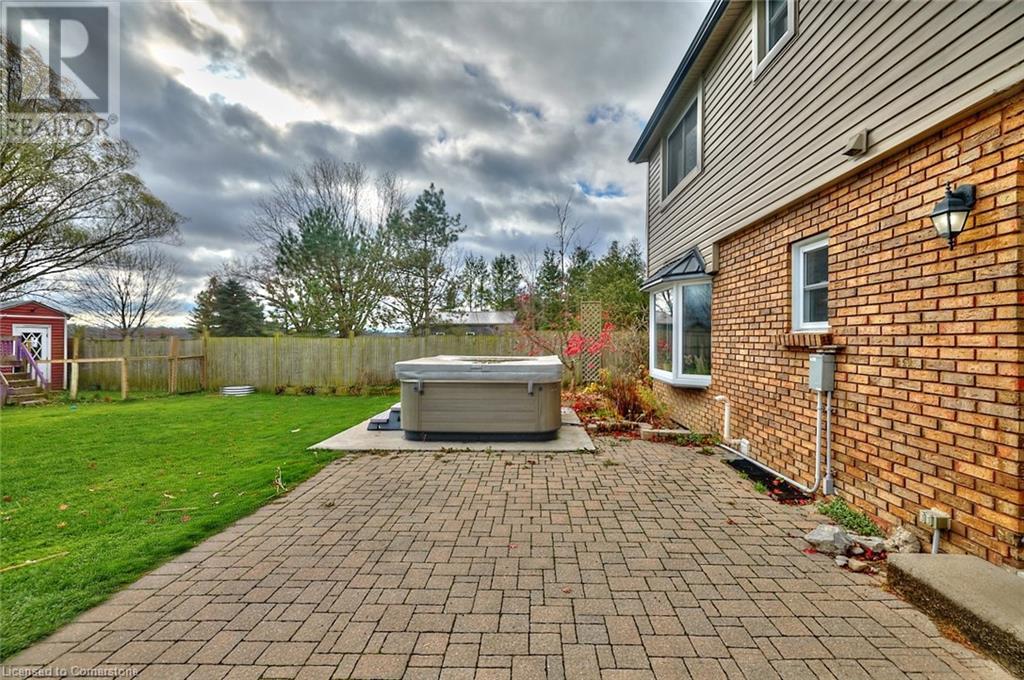Hamilton
Burlington
Niagara
904 Robinson Road Dunnville, Ontario N1A 2W1
$999,900
Stunning 4 bedroom custom 2 storey home on large country lot with panoramic country views. Located just North of Dunnville this quality built family home features 4 upper level bedrooms, fully finished lower level with recroom, and main floor kitchen with island and patio doors leading to backyard oasis. Home upgrades include, metal roof, vinyl windows, HVAC system, flooring, kitchen renovation, new siding, eaves, fascia, soffits, doors, and bathrooms to name a few. Enjoy country living with with easy access to schools, local hospital, shopping, boat launches, parks, Lake Erie, the Grand River, and highway access. The property offers lots of room for extended families, entertaining, and room for kids to explore. Call today if you are looking for a home that give your family the lifestyle you have always dreamed was possible. (id:52581)
Property Details
| MLS® Number | 40682173 |
| Property Type | Single Family |
| Amenities Near By | Beach, Golf Nearby, Hospital, Marina, Park, Schools |
| Equipment Type | Water Heater |
| Features | Country Residential |
| Parking Space Total | 10 |
| Rental Equipment Type | Water Heater |
Building
| Bathroom Total | 2 |
| Bedrooms Above Ground | 4 |
| Bedrooms Total | 4 |
| Architectural Style | 2 Level |
| Basement Development | Finished |
| Basement Type | Full (finished) |
| Construction Style Attachment | Detached |
| Cooling Type | Central Air Conditioning |
| Exterior Finish | Brick, Vinyl Siding |
| Foundation Type | Poured Concrete |
| Half Bath Total | 1 |
| Heating Fuel | Natural Gas |
| Heating Type | Forced Air |
| Stories Total | 2 |
| Size Interior | 1850 Sqft |
| Type | House |
| Utility Water | Cistern |
Parking
| Attached Garage |
Land
| Access Type | Road Access |
| Acreage | No |
| Land Amenities | Beach, Golf Nearby, Hospital, Marina, Park, Schools |
| Sewer | Septic System |
| Size Depth | 488 Ft |
| Size Frontage | 135 Ft |
| Size Total Text | 1/2 - 1.99 Acres |
| Zoning Description | D A2 |
Rooms
| Level | Type | Length | Width | Dimensions |
|---|---|---|---|---|
| Second Level | 4pc Bathroom | Measurements not available | ||
| Second Level | Bedroom | 10'6'' x 8'9'' | ||
| Second Level | Bedroom | 13'0'' x 9'2'' | ||
| Second Level | Bedroom | 11'8'' x 10'8'' | ||
| Second Level | Bedroom | 14'0'' x 11'4'' | ||
| Basement | Utility Room | 13'0'' x 11'0'' | ||
| Basement | Recreation Room | 20'0'' x 18'0'' | ||
| Main Level | 2pc Bathroom | Measurements not available | ||
| Main Level | Eat In Kitchen | 18'6'' x 12'0'' | ||
| Main Level | Dining Room | 12'0'' x 11'0'' | ||
| Main Level | Living Room | 18'0'' x 16'0'' |
https://www.realtor.ca/real-estate/27696313/904-robinson-road-dunnville





