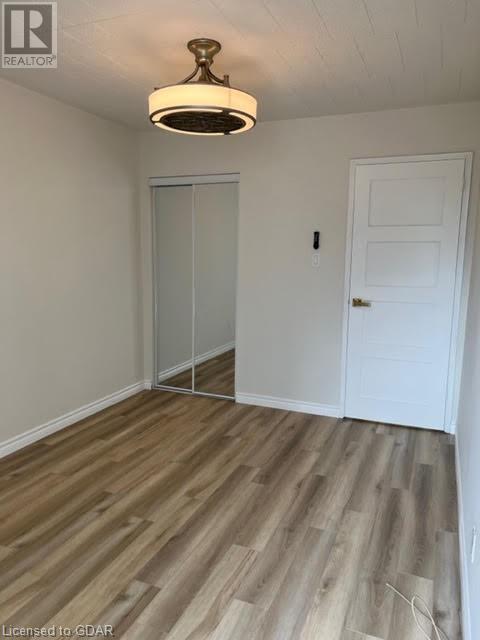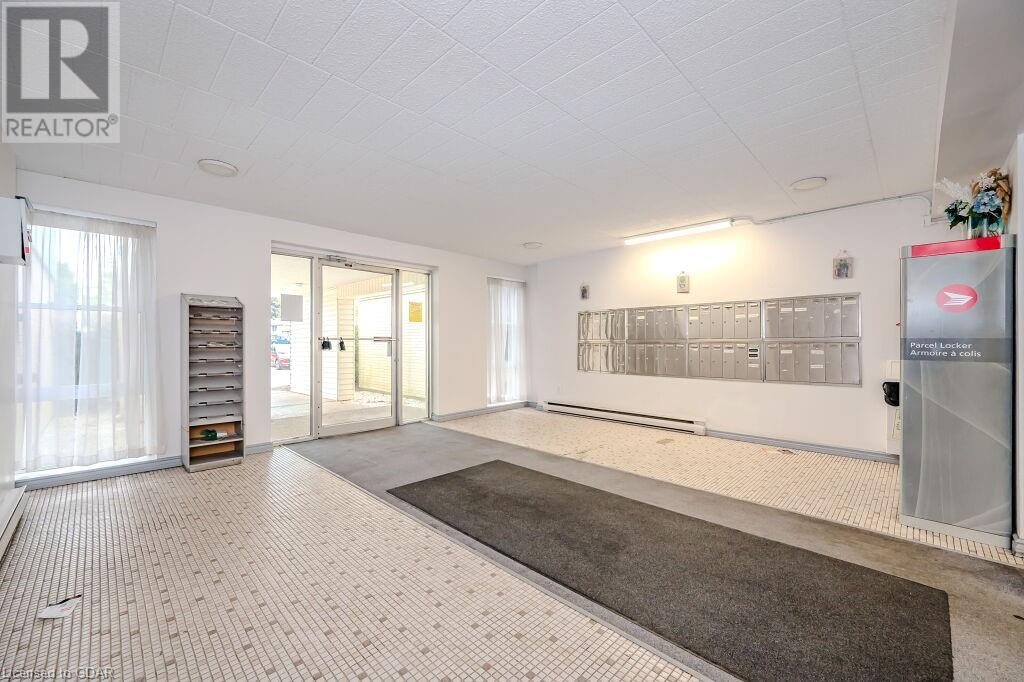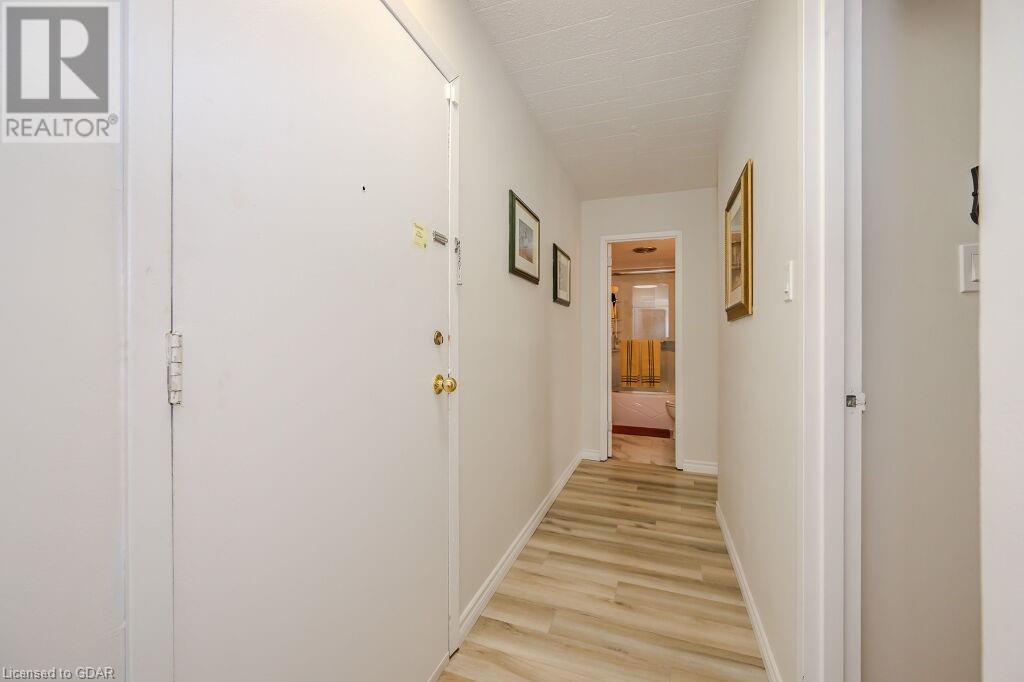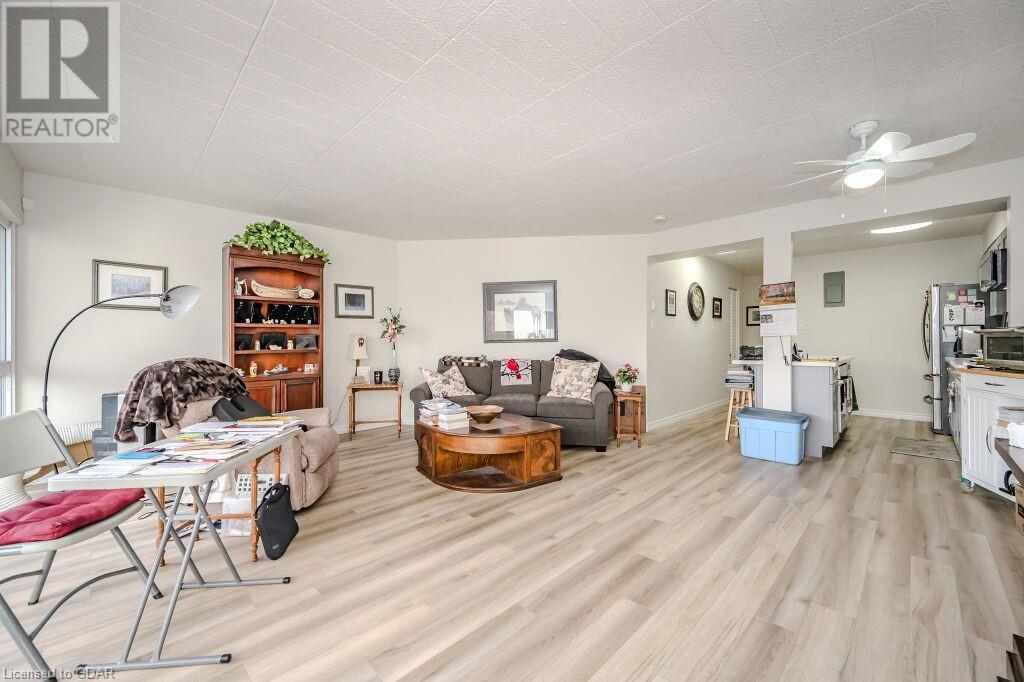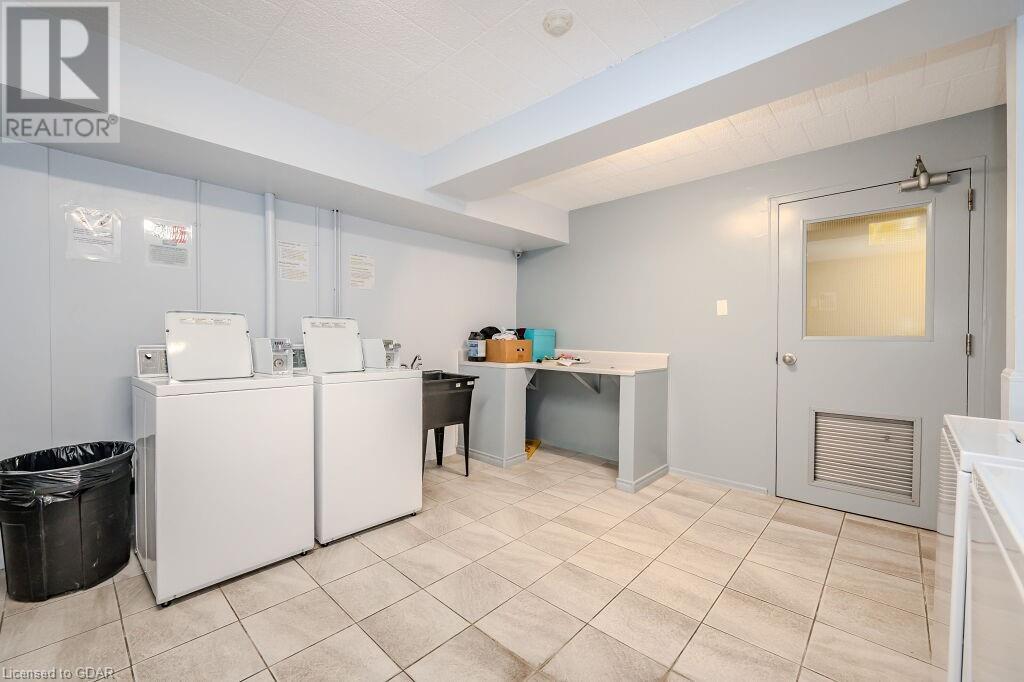Hamilton
Burlington
Niagara
91 Conroy Crescent Unit# 303 Guelph, Ontario N1G 2V5
$2,750 Monthly
Insurance, Common Area Maintenance, Heat, Electricity, Landscaping, Property Management, Water, ParkingMaintenance, Insurance, Common Area Maintenance, Heat, Electricity, Landscaping, Property Management, Water, Parking
$638.05 Monthly
Maintenance, Insurance, Common Area Maintenance, Heat, Electricity, Landscaping, Property Management, Water, Parking
$638.05 MonthlyBeautiful, fully updated 2 bedroom with a complete renovation. ++ALL INCLUSIVE RENT!++ New everything in 2022, including high end appliances and quartz countertops. 2 Bedroom with an large open concept Living room/ Dinning and Kitchen with panoramic views into Crane Park. Walking trails behind the property down to the Speed River. Quite area with no traffic noise. Main floor entry from the front of the building with a third level view from the Balcony. Laundry in the building and a portable air conditioner will be supplied by the landlord. Surface parking for one (#15) included with extra parking available for rent at $50 a month per extra spot. (775 sq ft plus a large balcony and storage locker). Heat, hydro and water are included in the rent, tenant pays internet/Tv. Quiet residential neighbourhood close to Stone Road mall, dinning, shopping, UoG and everything else! (id:52581)
Property Details
| MLS® Number | 40680231 |
| Property Type | Single Family |
| Amenities Near By | Airport, Hospital, Public Transit, Schools, Shopping |
| Community Features | Quiet Area |
| Equipment Type | None |
| Features | Southern Exposure, Visual Exposure, Backs On Greenbelt, Conservation/green Belt, Balcony |
| Parking Space Total | 1 |
| Rental Equipment Type | None |
| Storage Type | Locker |
Building
| Bathroom Total | 1 |
| Bedrooms Above Ground | 2 |
| Bedrooms Total | 2 |
| Amenities | Party Room |
| Appliances | Refrigerator, Stove, Microwave Built-in |
| Basement Type | None |
| Constructed Date | 1972 |
| Construction Style Attachment | Attached |
| Cooling Type | Window Air Conditioner |
| Exterior Finish | Brick |
| Fire Protection | Smoke Detectors |
| Fixture | Ceiling Fans |
| Heating Type | Baseboard Heaters |
| Stories Total | 1 |
| Size Interior | 775 Sqft |
| Type | Apartment |
| Utility Water | Municipal Water |
Parking
| Visitor Parking |
Land
| Acreage | No |
| Land Amenities | Airport, Hospital, Public Transit, Schools, Shopping |
| Landscape Features | Landscaped |
| Sewer | Municipal Sewage System |
| Size Total Text | Unknown |
| Zoning Description | R4 |
Rooms
| Level | Type | Length | Width | Dimensions |
|---|---|---|---|---|
| Main Level | 3pc Bathroom | Measurements not available | ||
| Main Level | Bedroom | 10'0'' x 8'0'' | ||
| Main Level | Bedroom | 14'9'' x 10'8'' |
Utilities
| Cable | Available |
| Telephone | Available |
https://www.realtor.ca/real-estate/27678698/91-conroy-crescent-unit-303-guelph







