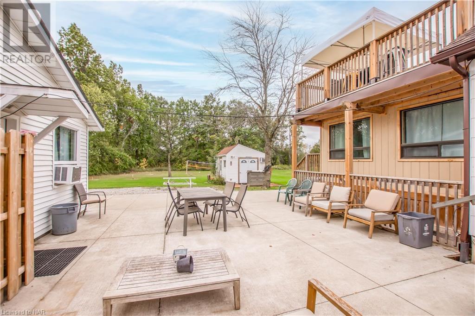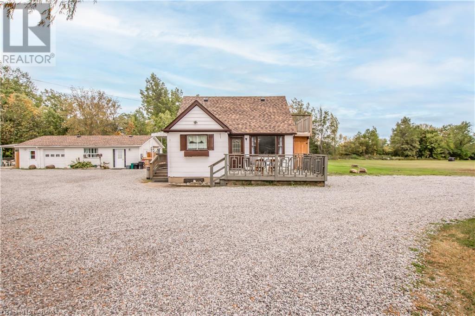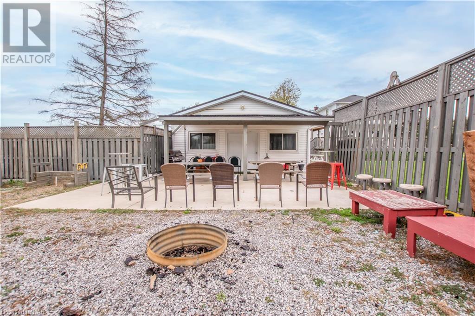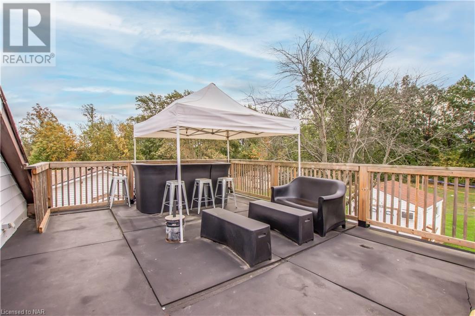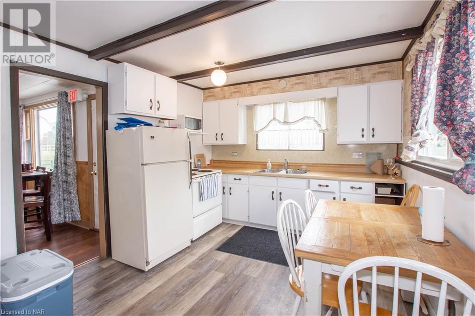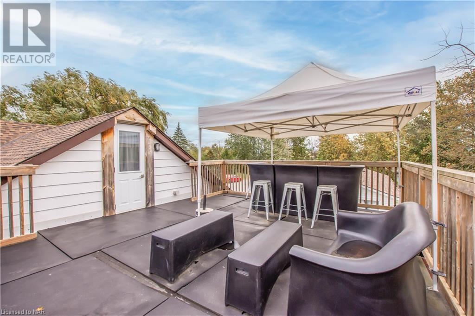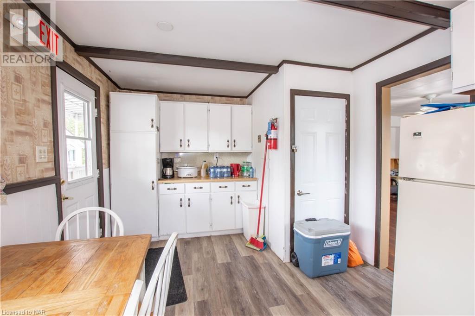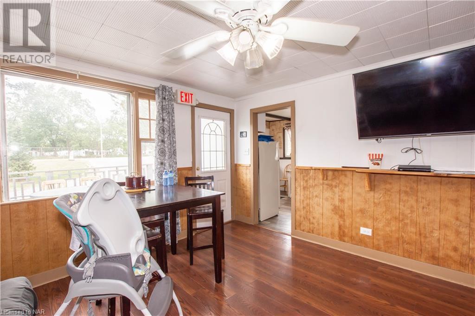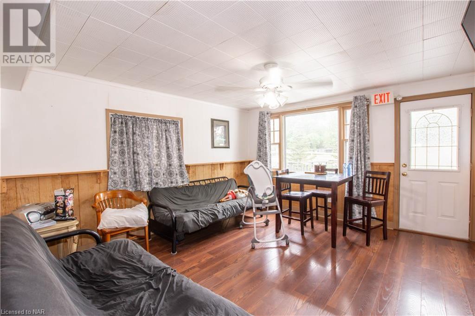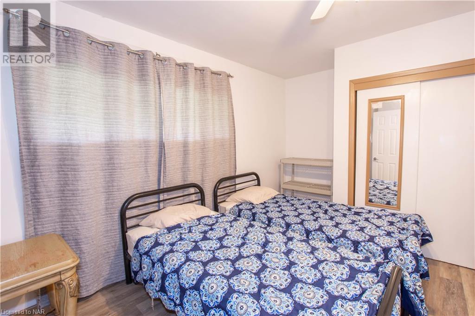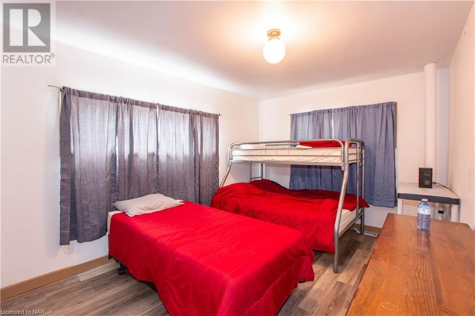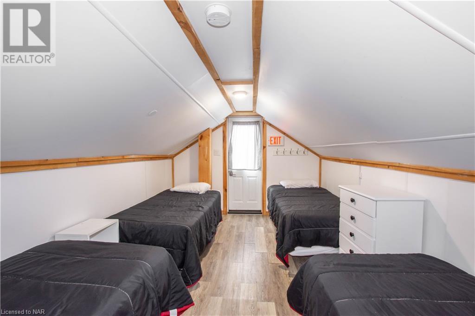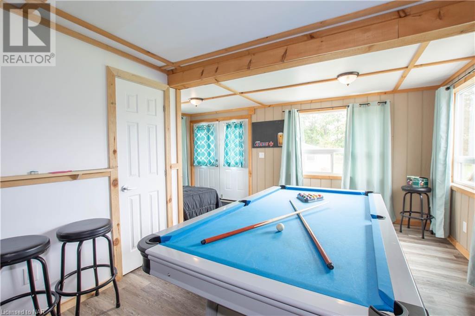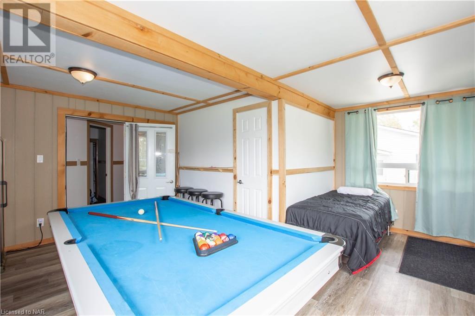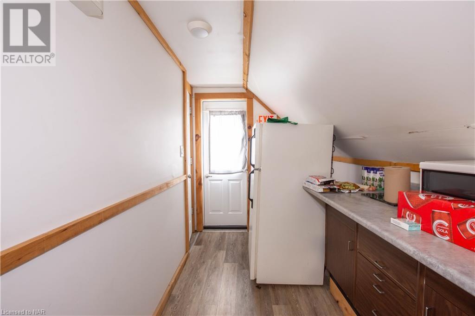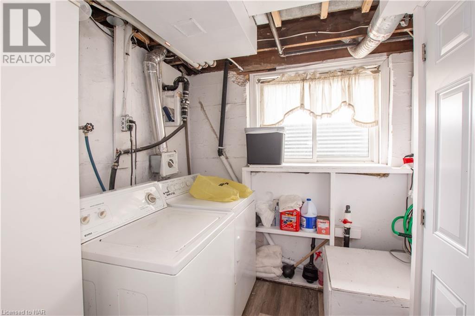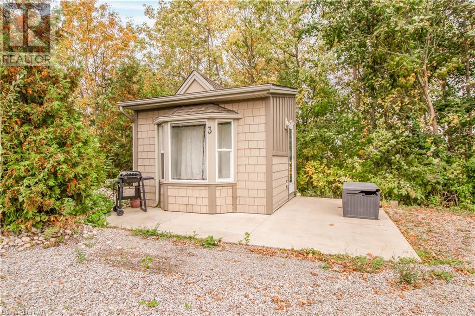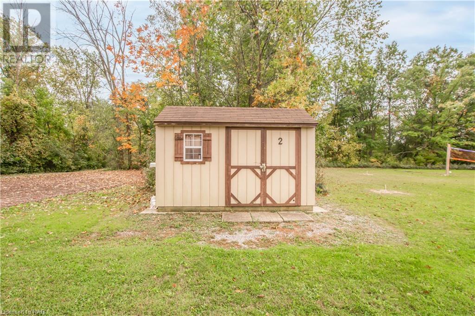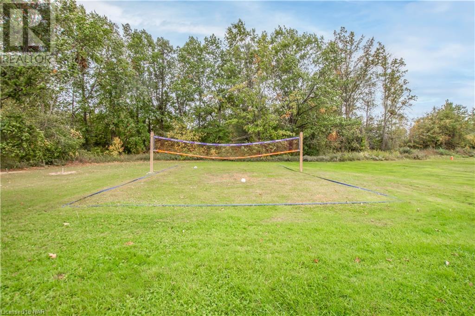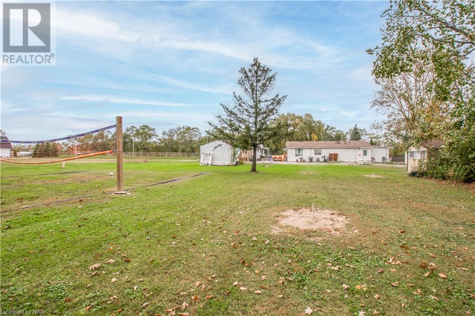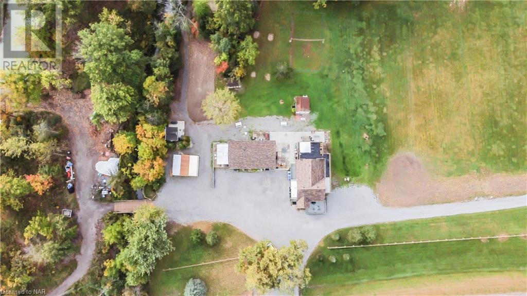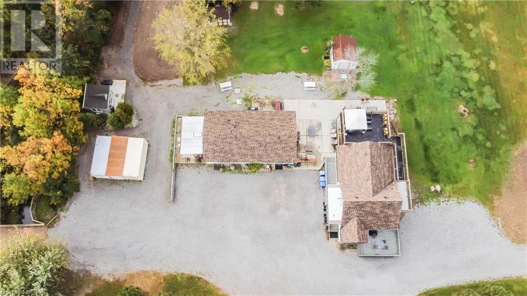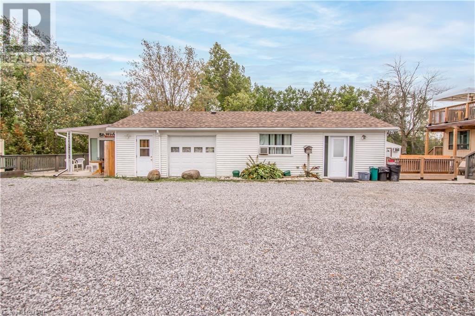Hamilton
Burlington
Niagara
9208 Lundys Lane Lane Niagara Falls, Ontario L2H 0T5
$2,800,000
Beautiful 1 1/2 storey home with additional residence and bunk houses on a 1.92 acre lot backing on to Niagara Falls golf course which is now inside the urban boundary and has been approved for secondary plan to begin. This property has been rented to golfers, baseball teams, weddings and has a volleyball court, horseshoes and many other games for entertaining . The main house has 7 bedrooms with wrap around patio with patio bar set up which is perfect setting for view of golf course and Bbqing. The main floor has 4 bedrooms with a games room and walks up to 2 bedrooms with access to outside patio . The basement also has bedroom , kitchen and laundry room. This house plus additional accessory buildings can accommodate up to 24 people and all furniture, beds, bunk beds, patio furniture and appliance are included. This property has so much potential for future development with residential and commercial in future uses and can be purchased with 9268 Lundys lane and the former driving range parcel attached which would make all 3 properties with approx 10 acres. (id:52581)
Property Details
| MLS® Number | 40493582 |
| Property Type | Single Family |
| Amenities Near By | Golf Nearby, Hospital, Park, Place Of Worship, Public Transit, Schools |
| Community Features | School Bus |
| Equipment Type | Water Heater |
| Features | In-law Suite |
| Parking Space Total | 20 |
| Rental Equipment Type | Water Heater |
Building
| Bathroom Total | 3 |
| Bedrooms Above Ground | 6 |
| Bedrooms Below Ground | 1 |
| Bedrooms Total | 7 |
| Appliances | Dryer, Refrigerator, Washer |
| Basement Development | Partially Finished |
| Basement Type | Full (partially Finished) |
| Constructed Date | 1952 |
| Construction Style Attachment | Detached |
| Cooling Type | Central Air Conditioning, Window Air Conditioner |
| Exterior Finish | Aluminum Siding |
| Heating Type | Forced Air |
| Stories Total | 2 |
| Size Interior | 2349 Sqft |
| Type | House |
| Utility Water | Well |
Parking
| Visitor Parking |
Land
| Acreage | No |
| Land Amenities | Golf Nearby, Hospital, Park, Place Of Worship, Public Transit, Schools |
| Size Depth | 359 Ft |
| Size Frontage | 261 Ft |
| Size Total Text | 1/2 - 1.99 Acres |
| Zoning Description | A, Os |
Rooms
| Level | Type | Length | Width | Dimensions |
|---|---|---|---|---|
| Second Level | Kitchen | 10'0'' x 6'0'' | ||
| Second Level | 3pc Bathroom | Measurements not available | ||
| Second Level | Bedroom | 11'5'' x 7'0'' | ||
| Second Level | Bedroom | 16'0'' x 10'0'' | ||
| Basement | Laundry Room | 22'0'' x 6'2'' | ||
| Basement | Kitchen | 8'4'' x 14'5'' | ||
| Basement | Bedroom | 13'7'' x 6'0'' | ||
| Basement | 3pc Bathroom | Measurements not available | ||
| Main Level | 4pc Bathroom | Measurements not available | ||
| Main Level | Games Room | 17'3'' x 17'0'' | ||
| Main Level | Bedroom | 8'9'' x 6'5'' | ||
| Main Level | Bedroom | 15'7'' x 8'10'' | ||
| Main Level | Bedroom | 15'7'' x 10'2'' | ||
| Main Level | Bedroom | 10'2'' x 7'0'' | ||
| Main Level | Kitchen | 16'3'' x 10'6'' | ||
| Main Level | Living Room | 13'0'' x 14'6'' |
https://www.realtor.ca/real-estate/26289261/9208-lundys-lane-lane-niagara-falls



