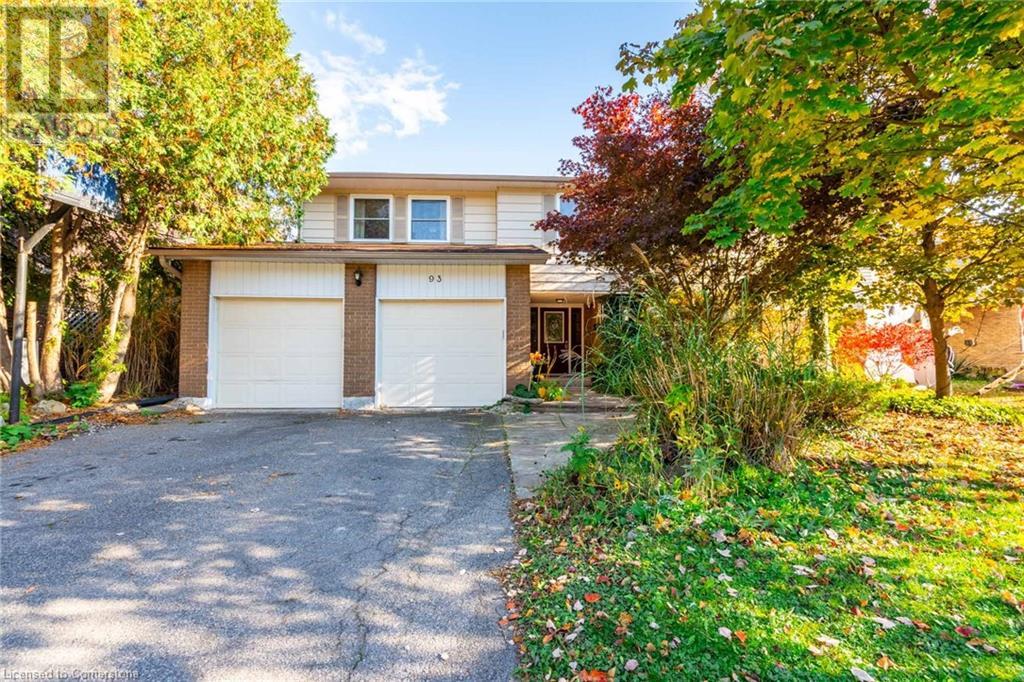Hamilton
Burlington
Niagara
93 Turnbull Road Dundas, Ontario L9H 5R8
$1,150,000
Welcome to 93 Turnbull Road, located in the coveted Pleasant Valley pocket of Dundas. This 4 bedroom, 3+1 bathroom home is set on a beautiful, mature lot with lush gardens, a double car garage and low maintenance backyard featuring an on-ground pool and hot tub. Inside, find hardwood throughout, as well as freshly installed carpets. The layout is functional with a large living room at the front of the house, and a family room at the rear with wood burning fireplace and sliding doors out to the backyard. The dining room is large enough for the whole family, and the kitchen features white cabinetry, mirrored backsplash and dedicated built-in desk area. Also find a main floor laundry room for your convenience. Upstairs, there are 4 bedrooms that are all well-sized. The primary features a 4pc ensuite bathroom and walk-in closet complete with organizer. The lower level is fully finished including a full 4pc bathroom. Close proximity to all shops, restaurants and other amenities. Don’t be TOO LATE*! *REG TM. RSA (id:52581)
Property Details
| MLS® Number | 40670206 |
| Property Type | Single Family |
| Community Features | Quiet Area |
| Parking Space Total | 4 |
| Pool Type | Above Ground Pool |
Building
| Bathroom Total | 4 |
| Bedrooms Above Ground | 4 |
| Bedrooms Below Ground | 1 |
| Bedrooms Total | 5 |
| Appliances | Dishwasher, Dryer, Refrigerator, Stove, Washer, Hot Tub |
| Architectural Style | 2 Level |
| Basement Development | Finished |
| Basement Type | Full (finished) |
| Constructed Date | 1975 |
| Construction Style Attachment | Detached |
| Cooling Type | Central Air Conditioning |
| Exterior Finish | Brick, Vinyl Siding |
| Foundation Type | Block |
| Half Bath Total | 1 |
| Heating Fuel | Natural Gas |
| Heating Type | Forced Air |
| Stories Total | 2 |
| Size Interior | 2101 Sqft |
| Type | House |
| Utility Water | Municipal Water |
Parking
| Attached Garage |
Land
| Access Type | Road Access |
| Acreage | No |
| Sewer | Municipal Sewage System |
| Size Depth | 100 Ft |
| Size Frontage | 52 Ft |
| Size Total Text | Under 1/2 Acre |
| Zoning Description | R1 |
Rooms
| Level | Type | Length | Width | Dimensions |
|---|---|---|---|---|
| Second Level | Full Bathroom | Measurements not available | ||
| Second Level | 4pc Bathroom | Measurements not available | ||
| Second Level | Bedroom | 10'3'' x 11'8'' | ||
| Second Level | Bedroom | 10'0'' x 12'0'' | ||
| Second Level | Bedroom | 11'9'' x 12'0'' | ||
| Second Level | Primary Bedroom | 12'6'' x 19'10'' | ||
| Basement | 4pc Bathroom | Measurements not available | ||
| Basement | Bonus Room | Measurements not available | ||
| Basement | Recreation Room | 24'0'' x 29'0'' | ||
| Basement | Bedroom | 12'0'' x 13'0'' | ||
| Main Level | Laundry Room | Measurements not available | ||
| Main Level | 2pc Bathroom | Measurements not available | ||
| Main Level | Family Room | 12'2'' x 15'0'' | ||
| Main Level | Kitchen | 9'9'' x 17'8'' | ||
| Main Level | Dining Room | 12'0'' x 13'0'' | ||
| Main Level | Living Room | 12'3'' x 19'4'' |
https://www.realtor.ca/real-estate/27589348/93-turnbull-road-dundas











































