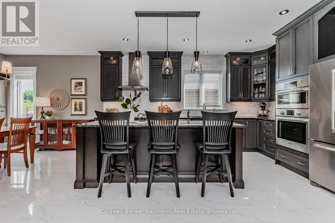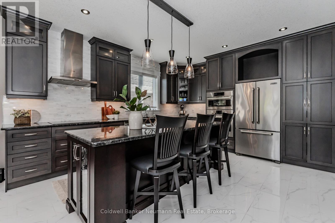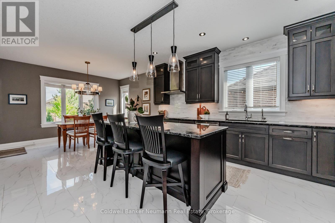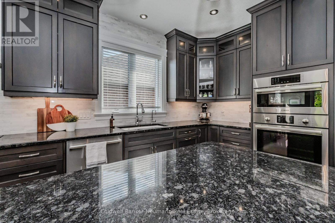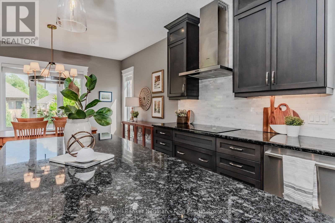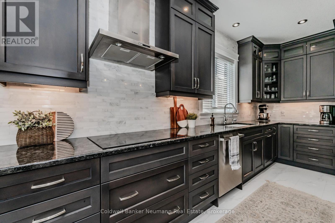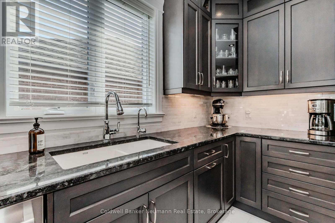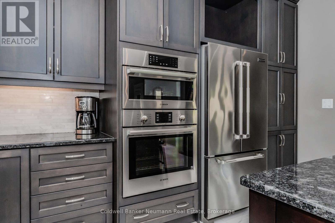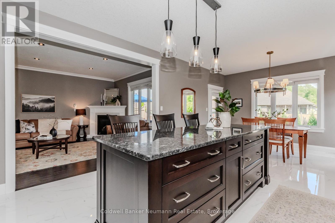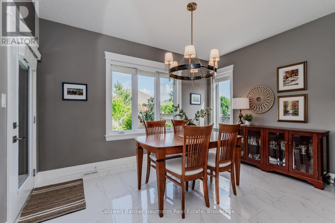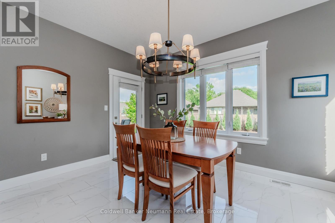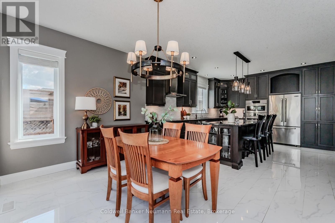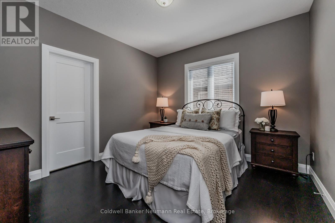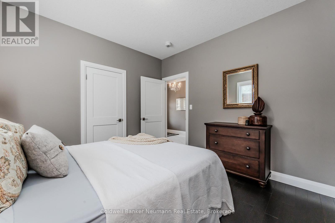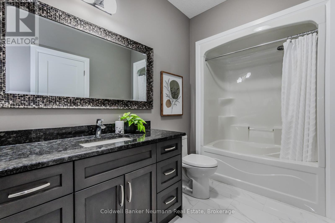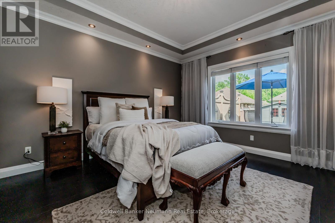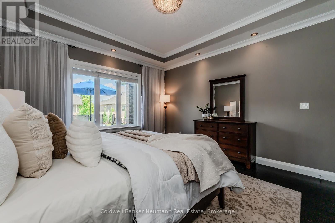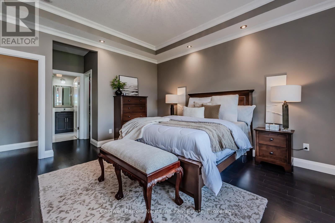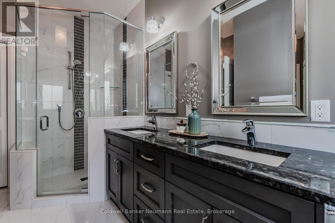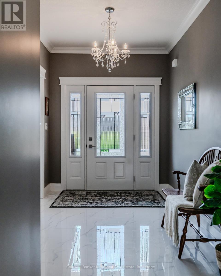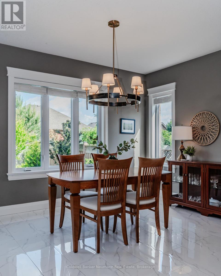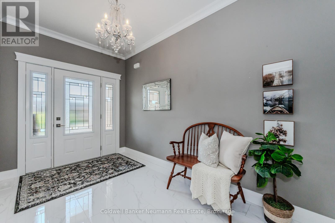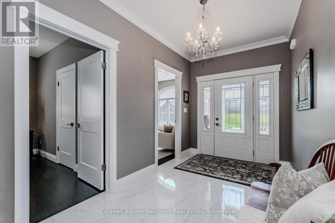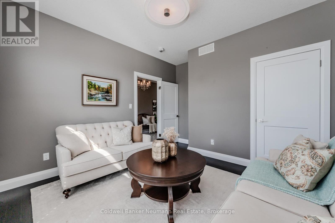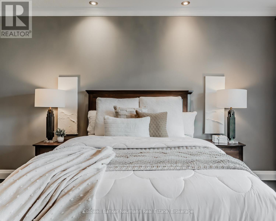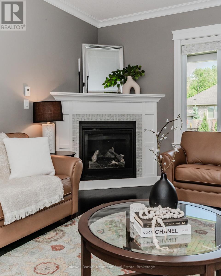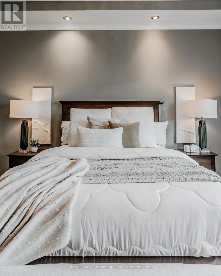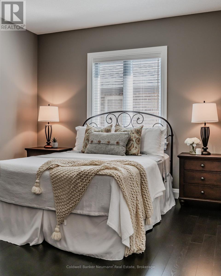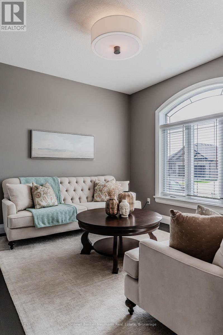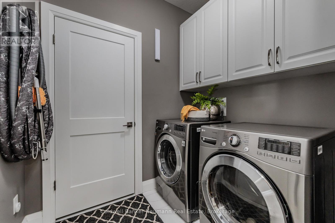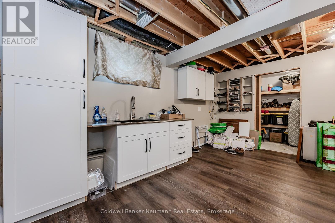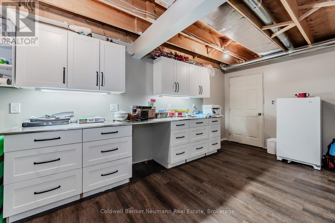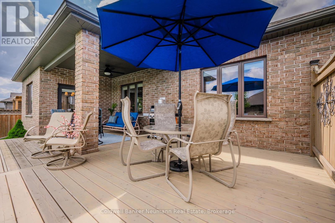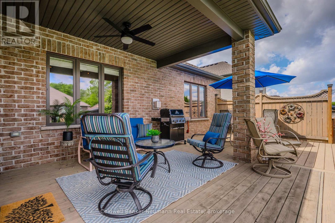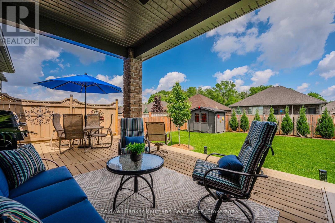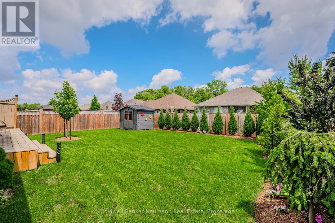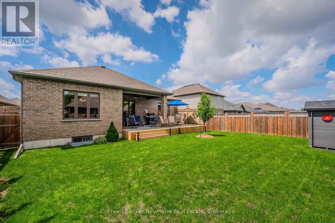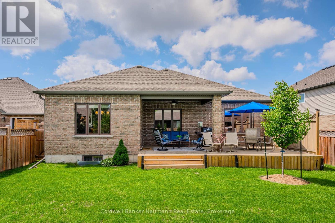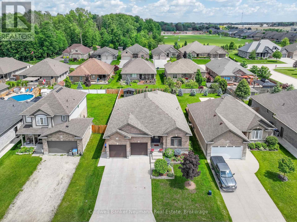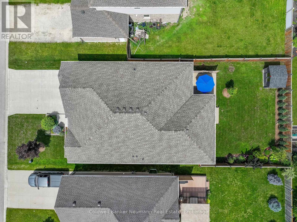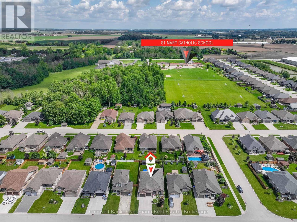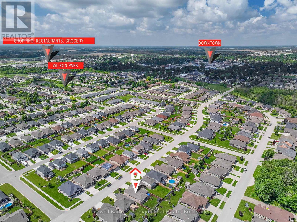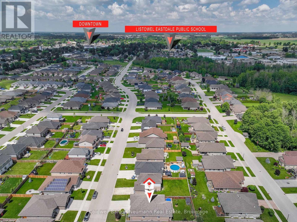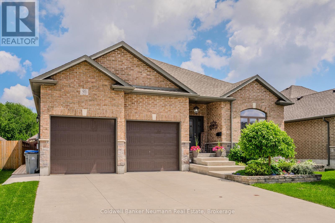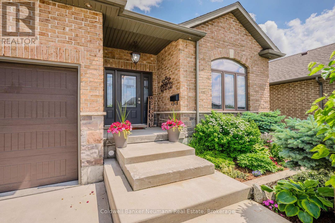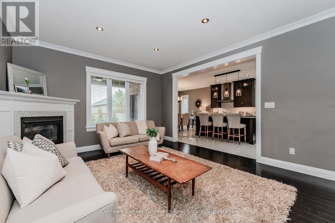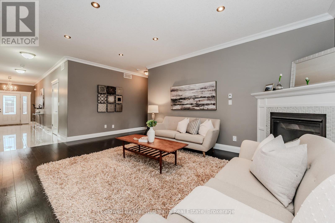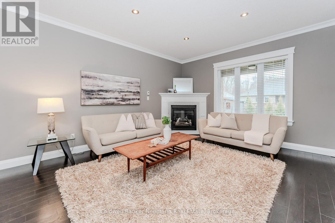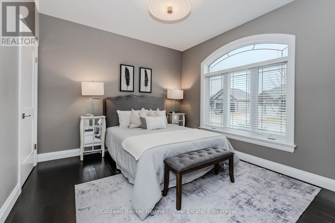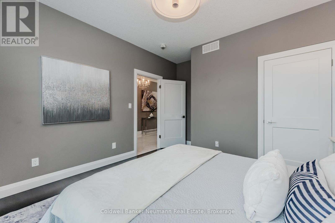3 Bedroom
2 Bathroom
1500 - 2000 sqft
Bungalow
Fireplace
Central Air Conditioning
Forced Air
Landscaped
$849,900
Welcome to 970 Reserve Ave S, a beautifully designed bungalow offering modern comfort in the heart of Listowel. Situated in a welcoming community, this home combines stylish interiors with thoughtful updates, making it a perfect fit for those seeking both functionality and charm.Step inside to a bright, open-concept layout, where the spacious kitchen takes center stage. With Bosch appliances, granite countertops, a large island, and soft-close cabinetry, this space is designed for both cooking and gathering. The living room features a cozy gas fireplace, creating the perfect ambiance for relaxing evenings, while the dining area opens to a spacious deck overlooking the fully fenced backyard with mature trees and landscaped flowerbeds.The primary suite is a true retreat, complete with a walk-in closet and a 4-piece ensuite featuring his and hers sinks and granite countertops. Two additional well-sized bedrooms provide versatility for family, guests, or a home office. This carpet-free home features elegant engineered hardwood and tile flooring throughout. Additional updates include a new fan with light installed on the deck (2023), an extended and stained deck (2023), and a new induction stove top (2023). The double-car garage and extended driveway provide parking for up to six vehicles. Enjoy the best of Listowels small-town charm and modern conveniences. With nearby parks, walking trails, and the Listowel Golf Club, plus a vibrant downtown filled with local shops, cafés, and community events, this is a wonderful place to put down roots.A home designed for easy living and effortless entertaining - book your private showing today! (id:52581)
Property Details
|
MLS® Number
|
X12027683 |
|
Property Type
|
Single Family |
|
Community Name
|
Listowel |
|
Amenities Near By
|
Hospital, Park, Place Of Worship |
|
Community Features
|
Community Centre |
|
Features
|
Carpet Free |
|
Parking Space Total
|
6 |
|
Structure
|
Deck, Patio(s), Porch, Shed |
Building
|
Bathroom Total
|
2 |
|
Bedrooms Above Ground
|
3 |
|
Bedrooms Total
|
3 |
|
Age
|
6 To 15 Years |
|
Amenities
|
Fireplace(s) |
|
Appliances
|
Garage Door Opener Remote(s), Oven - Built-in, Central Vacuum, Water Heater, Water Softener, Water Meter, Dishwasher, Dryer, Garage Door Opener, Microwave, Hood Fan, Stove, Washer, Window Coverings, Refrigerator |
|
Architectural Style
|
Bungalow |
|
Basement Features
|
Separate Entrance |
|
Basement Type
|
Full |
|
Construction Style Attachment
|
Detached |
|
Cooling Type
|
Central Air Conditioning |
|
Exterior Finish
|
Brick, Concrete |
|
Fireplace Present
|
Yes |
|
Fireplace Total
|
1 |
|
Foundation Type
|
Poured Concrete, Concrete |
|
Heating Fuel
|
Natural Gas |
|
Heating Type
|
Forced Air |
|
Stories Total
|
1 |
|
Size Interior
|
1500 - 2000 Sqft |
|
Type
|
House |
|
Utility Water
|
Municipal Water |
Parking
Land
|
Acreage
|
No |
|
Fence Type
|
Fully Fenced, Fenced Yard |
|
Land Amenities
|
Hospital, Park, Place Of Worship |
|
Landscape Features
|
Landscaped |
|
Sewer
|
Sanitary Sewer |
|
Size Depth
|
125 Ft |
|
Size Frontage
|
51 Ft ,2 In |
|
Size Irregular
|
51.2 X 125 Ft |
|
Size Total Text
|
51.2 X 125 Ft|under 1/2 Acre |
|
Zoning Description
|
R4 |
Rooms
| Level |
Type |
Length |
Width |
Dimensions |
|
Main Level |
Bathroom |
4.17 m |
1.91 m |
4.17 m x 1.91 m |
|
Main Level |
Bathroom |
3.89 m |
2.16 m |
3.89 m x 2.16 m |
|
Main Level |
Bedroom |
3.61 m |
3.45 m |
3.61 m x 3.45 m |
|
Main Level |
Bedroom 2 |
3.61 m |
4.09 m |
3.61 m x 4.09 m |
|
Main Level |
Primary Bedroom |
4.14 m |
4.65 m |
4.14 m x 4.65 m |
|
Main Level |
Dining Room |
4.11 m |
2.92 m |
4.11 m x 2.92 m |
|
Main Level |
Foyer |
2.31 m |
3.84 m |
2.31 m x 3.84 m |
|
Main Level |
Kitchen |
4.11 m |
4.88 m |
4.11 m x 4.88 m |
|
Main Level |
Laundry Room |
1.75 m |
2.16 m |
1.75 m x 2.16 m |
|
Main Level |
Living Room |
5.23 m |
10.13 m |
5.23 m x 10.13 m |
Utilities
https://www.realtor.ca/real-estate/28043308/970-reserve-avenue-s-north-perth-listowel-listowel


