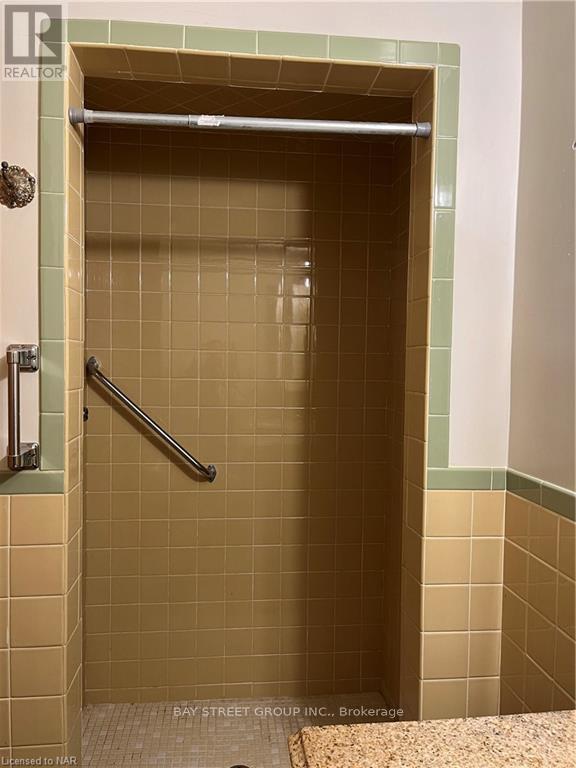Hamilton
Burlington
Niagara
Lower - 29 West Street N Thorold (Thorold Downtown), Ontario L2V 2S1
2 Bedroom
1 Bathroom
1100 - 1500 sqft
Fireplace
Central Air Conditioning
Forced Air
$1,550 Monthly
Welcome to this beautiful house in a quite community. The lower unit offers Private Entrance / Kitchen / Laundry room / 2 Bedrooms / Dining room / Sunroom (main floor). Driveway parking, up to 3 cars on a half way. Tenants pay 40% of all Utility Bills. (id:52581)
Property Details
| MLS® Number | X12167950 |
| Property Type | Single Family |
| Community Name | 557 - Thorold Downtown |
| Features | Carpet Free |
| Parking Space Total | 3 |
Building
| Bathroom Total | 1 |
| Bedrooms Above Ground | 2 |
| Bedrooms Total | 2 |
| Basement Development | Finished |
| Basement Type | Full (finished) |
| Construction Style Attachment | Detached |
| Construction Style Split Level | Backsplit |
| Cooling Type | Central Air Conditioning |
| Exterior Finish | Brick |
| Fireplace Present | Yes |
| Fireplace Total | 2 |
| Foundation Type | Concrete |
| Heating Fuel | Natural Gas |
| Heating Type | Forced Air |
| Size Interior | 1100 - 1500 Sqft |
| Type | House |
| Utility Water | Municipal Water |
Parking
| No Garage |
Land
| Acreage | No |
| Sewer | Sanitary Sewer |
| Size Depth | 132 Ft |
| Size Frontage | 66 Ft |
| Size Irregular | 66 X 132 Ft |
| Size Total Text | 66 X 132 Ft |
Rooms
| Level | Type | Length | Width | Dimensions |
|---|---|---|---|---|
| Basement | Kitchen | 3 m | 2 m | 3 m x 2 m |
| Basement | Dining Room | 3 m | 3 m | 3 m x 3 m |
| Basement | Laundry Room | 3 m | 2 m | 3 m x 2 m |
| Lower Level | Bedroom | 4 m | 3 m | 4 m x 3 m |
| Lower Level | Bedroom 2 | 3 m | 2 m | 3 m x 2 m |
| Lower Level | Bathroom | 3 m | 1 m | 3 m x 1 m |
| Ground Level | Sunroom | 3 m | 3 m | 3 m x 3 m |













