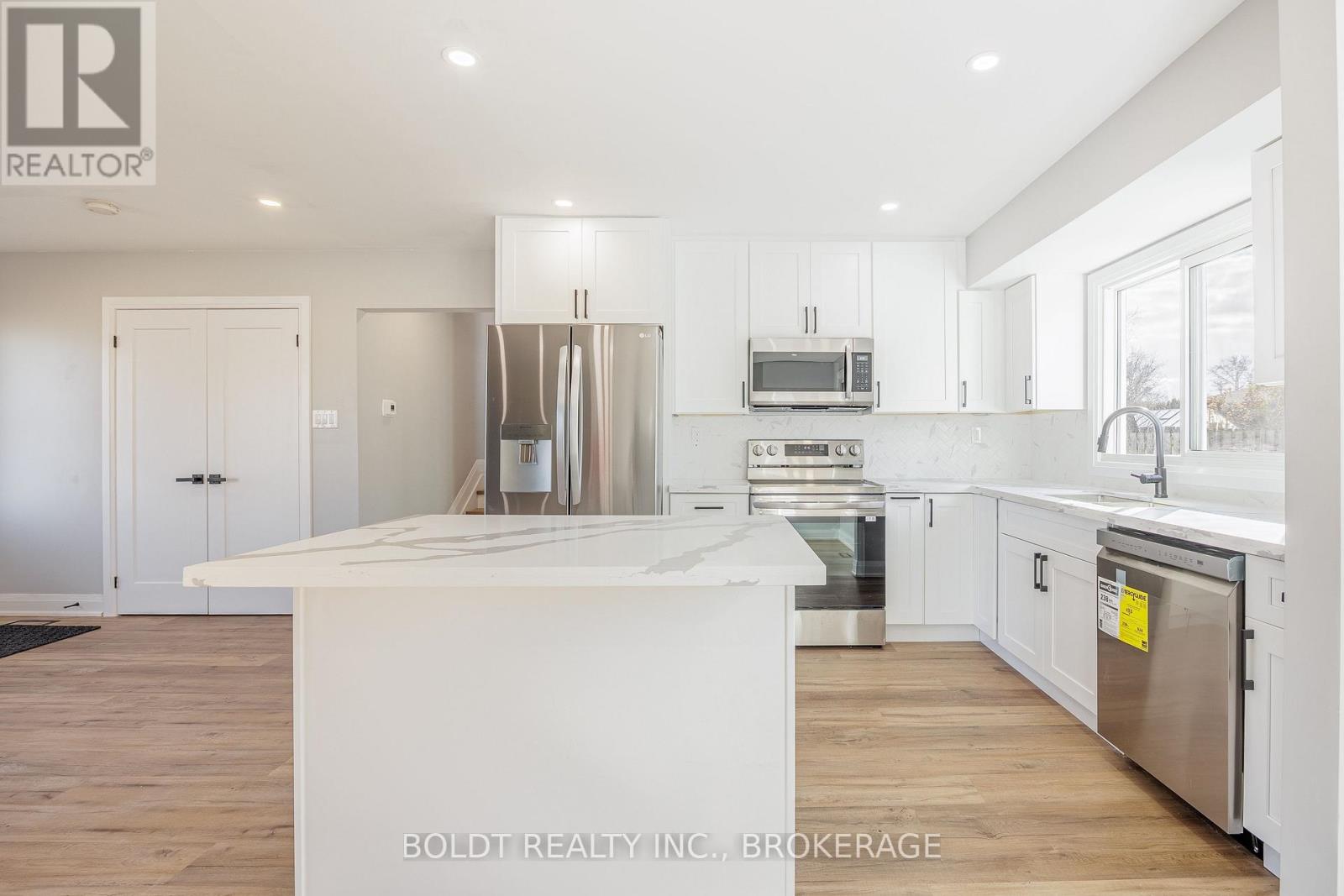3 Bedroom
1 Bathroom
700 - 1100 sqft
Central Air Conditioning
Forced Air
$2,250 Monthly
Charming main floor unit in a sidesplit nestled in serene & sought-after neighbourhood. Step onto newer front deck(18x7). Inviting open concept totally renovated living space. Spacious, bright living room w/ large windows that allow natural light in. Neutral tones complement any style of decor, while newer high quality vinyl plank flooring adds touch of elegance. Carpet free home. Adjacent to living room is a modern kitchen with sleek cabinetry, quartz counter tops, SS appliances & island. Down hallway are three good size bedrooms. Rooms are well-appointed w/ ample closet space & large windows. Tastefully designed bathroom, featuring bathtub/shower combination, vanity w/ storage, extra storage & contemporary fixtures. Laundry in dinette area. Beautifully landscaped fenced yard. Desirable neighbourhood, close to canal for walking & boat watching, this main floor house offers perfect blend of comfort, convenience & charm. Don't miss your chance to call this lovely abode your home sweet home! (id:52581)
Property Details
|
MLS® Number
|
X12111288 |
|
Property Type
|
Single Family |
|
Community Name
|
444 - Carlton/Bunting |
|
Amenities Near By
|
Public Transit, Place Of Worship, Schools |
|
Community Features
|
School Bus |
|
Features
|
In Suite Laundry |
|
Parking Space Total
|
2 |
Building
|
Bathroom Total
|
1 |
|
Bedrooms Above Ground
|
3 |
|
Bedrooms Total
|
3 |
|
Age
|
51 To 99 Years |
|
Appliances
|
Water Heater, Dryer, Microwave, Stove, Washer, Refrigerator |
|
Construction Style Attachment
|
Detached |
|
Construction Style Split Level
|
Sidesplit |
|
Cooling Type
|
Central Air Conditioning |
|
Exterior Finish
|
Aluminum Siding, Brick |
|
Foundation Type
|
Poured Concrete |
|
Heating Fuel
|
Natural Gas |
|
Heating Type
|
Forced Air |
|
Size Interior
|
700 - 1100 Sqft |
|
Type
|
House |
|
Utility Water
|
Municipal Water |
Parking
Land
|
Acreage
|
No |
|
Fence Type
|
Fenced Yard |
|
Land Amenities
|
Public Transit, Place Of Worship, Schools |
|
Sewer
|
Sanitary Sewer |
|
Size Depth
|
115 Ft |
|
Size Frontage
|
60 Ft |
|
Size Irregular
|
60 X 115 Ft |
|
Size Total Text
|
60 X 115 Ft |
Rooms
| Level |
Type |
Length |
Width |
Dimensions |
|
Second Level |
Primary Bedroom |
4.19 m |
3.84 m |
4.19 m x 3.84 m |
|
Second Level |
Bedroom 2 |
3.78 m |
2.95 m |
3.78 m x 2.95 m |
|
Second Level |
Bedroom 3 |
3.76 m |
3.53 m |
3.76 m x 3.53 m |
|
Second Level |
Bathroom |
3.53 m |
2.57 m |
3.53 m x 2.57 m |
|
Main Level |
Living Room |
6.6 m |
5 m |
6.6 m x 5 m |
|
Main Level |
Dining Room |
3.4 m |
2.97 m |
3.4 m x 2.97 m |
|
Main Level |
Kitchen |
3.05 m |
4.27 m |
3.05 m x 4.27 m |
Utilities
|
Cable
|
Available |
|
Sewer
|
Installed |
https://www.realtor.ca/real-estate/28231666/main-15-ancaster-boulevard-st-catharines-carltonbunting-444-carltonbunting





















