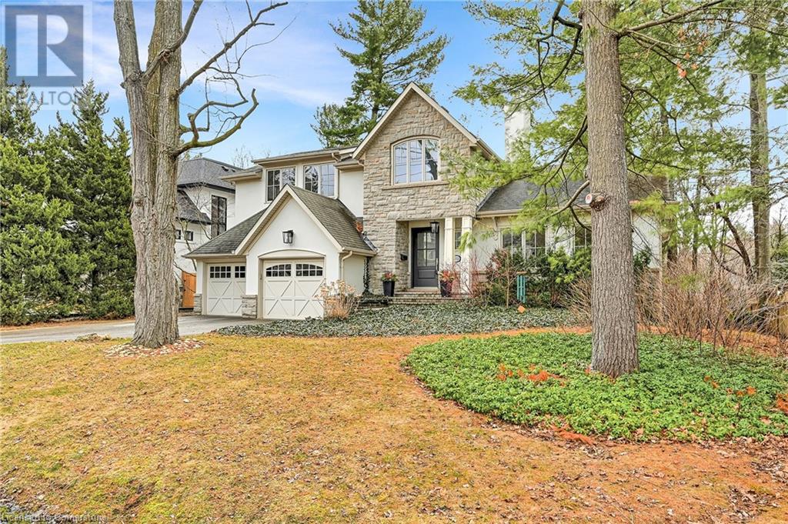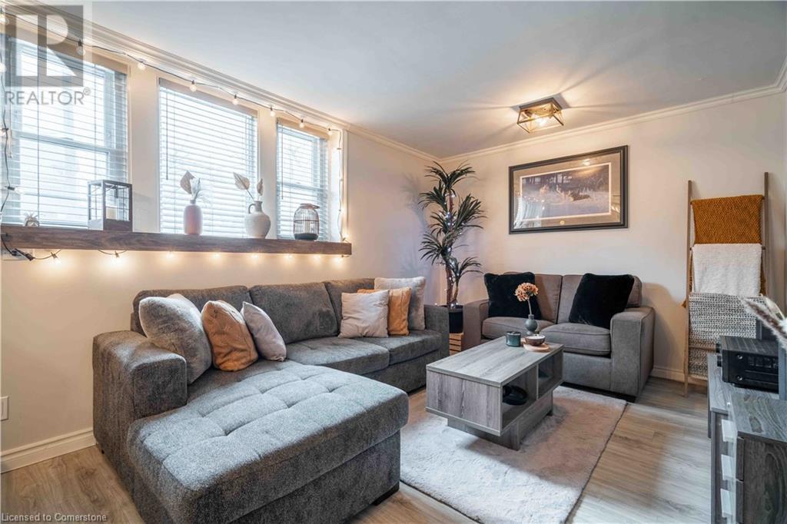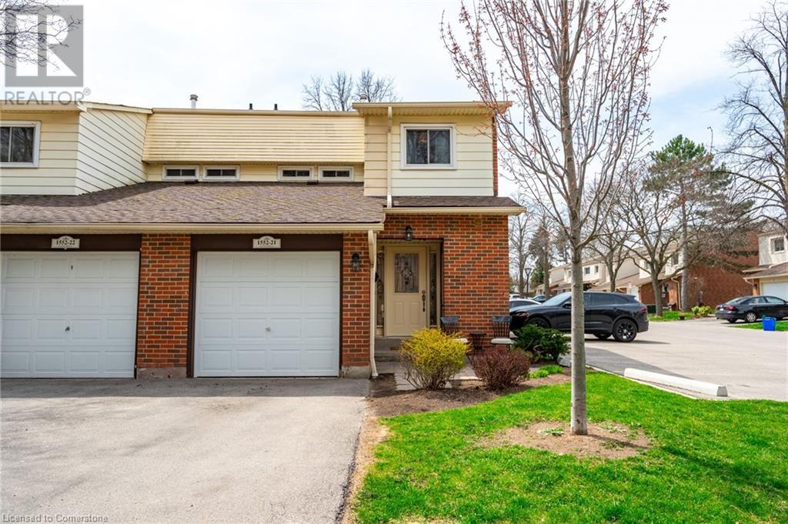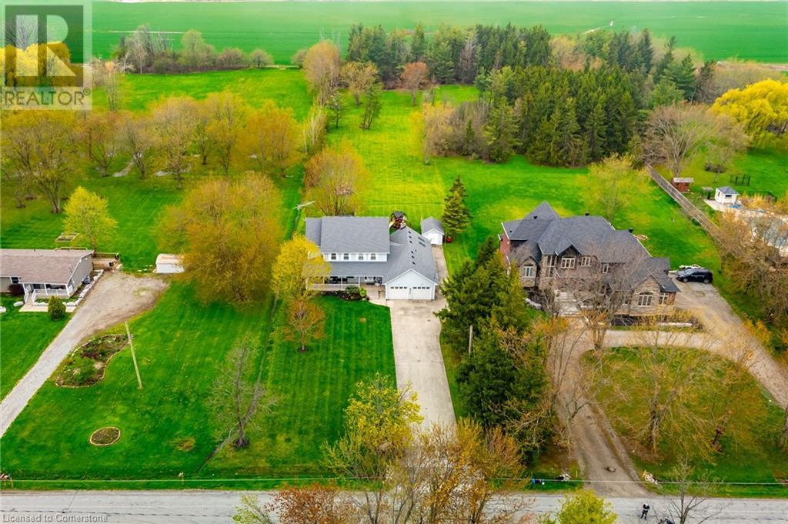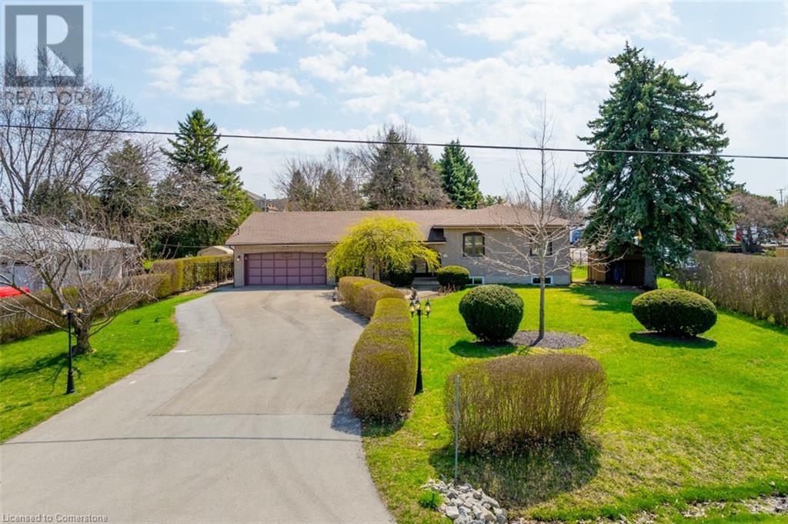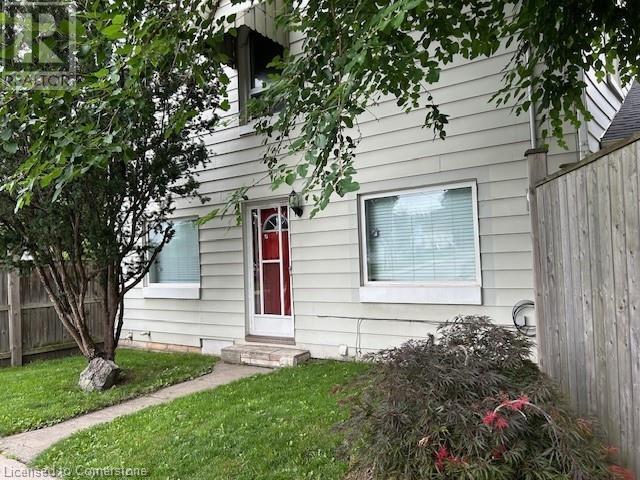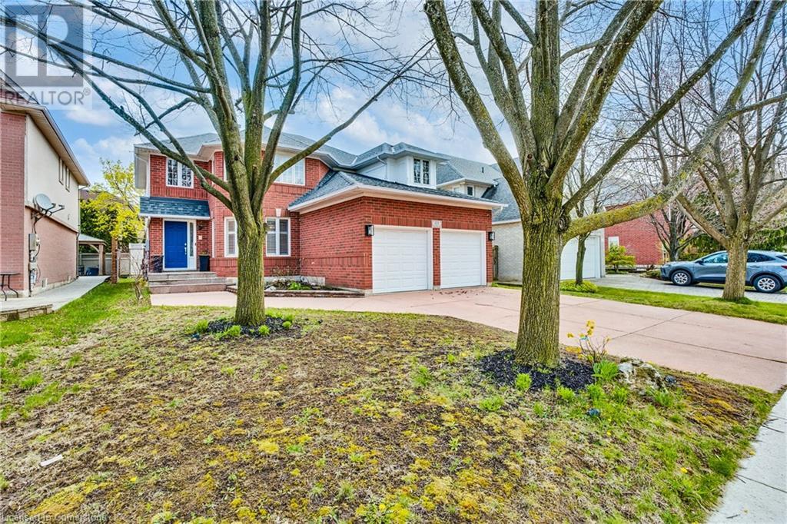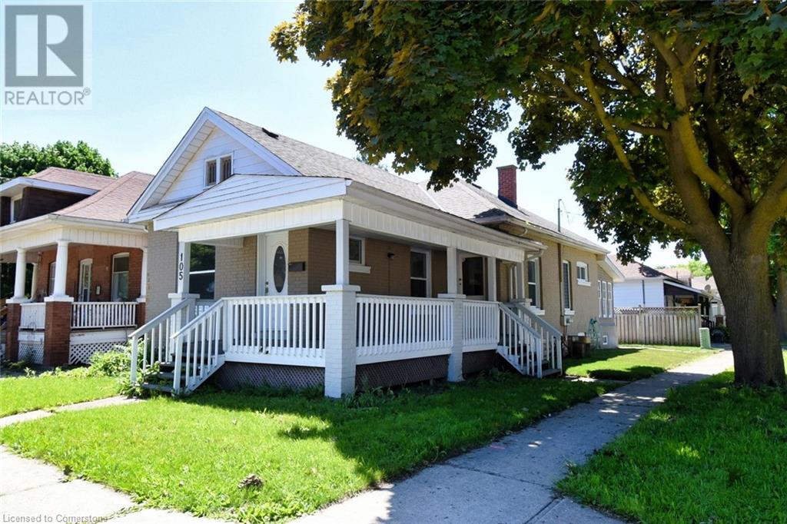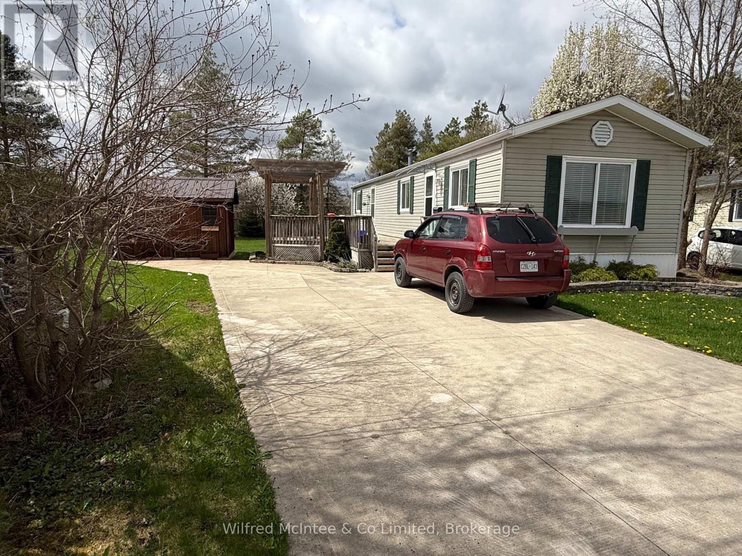Hamilton
Burlington
Niagara
1310 Duncan Road
Oakville, Ontario
Nestled in the prestigious Morrison neighbourhood of Southeast Oakville, this meticulously renovated custom home rests on a 75ft x 150ft south-facing lot. Thoughtfully redesigned from the studs, it seamlessly blends high-end finishes with a family-focused, modern layout. Oversized windows flood the space with natural light, highlighting the white oak flooring and custom millwork throughout. The open-concept kitchen and family room create a warm, inviting atmosphere, featuring top-tier appliances, custom cabinetry and a large center island with seating for 3. Just off the kitchen, the sunroom extends your living space, offering views of the landscaped backyard, mature trees, and a large deck. The formal living and dining room are perfect for hosting, with soaring 13-foot ceilings and a cozy wood-burning fireplace, adding to the home’s welcoming feel. Upstairs, the large primary suite offers a private retreat, complete with a spa-inspired ensuite featuring heated floors, dual sinks, a walk-in shower with bench seating, and a freestanding tub. Two additional generously sized bedrooms provide comfortable accommodations for family or guests. The fully finished basement extends the living space with a spacious recreation room, a well-equipped laundry area with a task sink, and a private nanny suite featuring a walk-in closet and a three-piece bathroom. Combining contemporary design, luxurious finishes, and an exceptional location, this home is the epitome of family living in one of Oakville’s coveted neighbourhoods. (id:52581)
20 Anna Capri Drive Unit# 28
Hamilton, Ontario
MOVE IN READY! Welcome to 28 - 20 Anna Capri Drive - a beautifully renovated ARBON MONOXIDE DETECTOR townhome in the heart of Hamilton Mountain! This stylish home features a brand-new kitchen with quartz countertops, stainless steel appliances, and an open concept main floor adorned with luxury vinyl plank flooring. Upstairs offers 3 generously sized bedrooms with plenty of closet space and a fully updated 4-piece bathroom. The unfinished basement includes the laundry area and provides plenty of potential for future living space or storage. The private backyard, a 1-car garage and private driveway complete this home. This home is conveniently located just minutes from the LINC, great schools, shopping, and all amenities. A perfect blend of comfort, style, and location! * Listing photos are of Model Home (id:52581)
356 Hunter Street Unit# 9
Hamilton, Ontario
Dow ac units Welcome home to this beautifully maintained and spacious two bedroom condo, offering a fantastic opportunity for first-time buyers, down-sizers or investors. Located in a desirable neighbourhood with easy access to shopping, dining, and public transit, this condo provides the perfect blend of comfort and convenience. Upon entering, you'll be greeted by an open and airy floor plan, filled with natural light that creates a warm and inviting atmosphere. The living area is generously sized, offering plenty of room for both relaxing and entertaining. The adjacent dining area flows seamlessly into the updated kitchen, which features modern appliances, ample counter space, and plenty of storage including an additional pantry/storage room. Both bedrooms are well sized, with enough space for a king-size bed and additional furnishings. Spacious closets provide ample storage, and the large windows let in plenty of natural light. The updated bathroom is both functional and stylish, with a clean, modern design. Recent updates include: Kitchen(2018), Bathroom (2018), Windows in Kitchen/Bathroom (2020), Flooring in Living/Dining area (2023). Whether you're looking to downsize, buy your first home, or make a smart investment, this property ticks all the boxes - there is nothing left to do but move in! (id:52581)
1552 Newlands Crescent Unit# 21
Burlington, Ontario
Welcome to this great end unit townhome featuring 3 bedrooms, 1.5 bathrooms and a single car garage, nestled in a desirable complex in the sought-after Palmer neighbourhood! Enjoy easy living with lawn maintenance, snow removal, ample visitor parking, an outdoor swimming pool, playgrounds, and more, all included in the monthly condo fee. You’ll be impressed by the curb appeal, abundant natural light, and functional floor plan that this great home presents. The living room is spacious and bright and opens into the dining area. The sliding door walkout leads to your lovely backyard with an open deck, perfect for relaxing outdoors, hosting, and barbecuing. The kitchen is well-designed with tasteful tones, plenty of cabinetry and counter space, and room for a breakfast nook. Completing the main level is a powder room and an inside entry from the garage. Upstairs, you will find the large primary suite with a generous walk-in closet and a large window overlooking the backyard, two additional spacious bedrooms with ample closet space, a tasteful 4-piece bathroom, and a hallway linen closet. The fully finished basement features a large recreation room with endless potential for a media room, home gym, or kids' play area, plus a spacious laundry room, a cold room, and lots of storage space. This well-managed complex is rich with community, the outdoor swimming pool is a major bonus during the summertime, and the playgrounds are perfect for the kids to play, including one within view of this unit. Excellent, family-friendly, and quiet location close to well-rated schools and scenic parks and trails, including Palmer Park and the Hydro Path trail. You’re a short drive to all amenities, the QEW, Highway 407, the beautiful Escarpment, renowned golf courses, and more. Your next home awaits! (id:52581)
248 Hysert Road
Grimsby, Ontario
Welcome to this picturesque country retreat, nestled on a tranquil 1-acre lot surrounded by mature trees on the desirable Grimsby mountain. This charming and spacious residence offers the perfect blend of comfort, privacy and functionality, with 4 bedrooms and 4 full bathrooms to suit any family lifestyle. Step into the heart of the home—a stunning family room with soaring vaulted ceilings, skylights, and an abundance of natural light that creates a warm and inviting atmosphere. The thoughtfully designed layout includes a large eat-in kitchen, formal dining room, main floor den and laundry room. The partially finished lower level features a versatile recreation room (currently used as an additional bedroom), a full bathroom with luxurious heated floors and a games area ideal for entertaining. The spacious primary bedroom serves as a private retreat with a large walk-in closet and a spa-like 6-piece ensuite boasting a jetted tub, perfect for unwinding after a long day. Practicality meets convenience with a double car attached garage plus a detached single garage, complete with heat and hydro—ideal for hobbyists or additional storage. Many handicap/wheelchair accessible features include main floor open shower, grab bars in the primary bath and a wheelchair ramp to the charming wrap around front porch. Recent upgrades include new roof shingles and skylights (2022), a high-efficiency furnace and A/C (2024), and updated patio door and upper-level bedroom windows (2024), ensuring peace of mind for years to come. This beautifully maintained home combines country charm with modern comforts—an ideal setting for family living or peaceful retirement. Don’t miss this rare opportunity to own your own slice of country paradise! (id:52581)
3380 Second Avenue
Vineland, Ontario
Looking for a dream home surrounded by Niagara’s wine country? Welcome to 3380 Second Avenue in Vineland Station! This beautiful all-brick, two-storey home is set on an impressive 91’ x 138’ lot and offers 3+1 bedrooms, 3 bathrooms, and incredible upgrades throughout. Step inside to wide-plank white oak hardwood floors, soaring 14-foot vaulted ceilings, and a sunroom that brings the outdoors in. The solid wood kitchen with stone countertops, breakfast bar island, and premium stainless steel appliances make every day feel special. Need flexible space? The fully finished basement features a studio suite complete with its own kitchen, granite island, Bosch® appliances, and a full 3-piece bath — perfect for multi-generational living, in-laws, or guests. Enjoy privacy in your fenced backyard with cast aluminum fencing, a concrete patio, a gas BBQ line, and ample parking with an 8-car driveway plus a double garage. Plus, enjoy comfort year-round with dual-zone climate control, a whole-home UV air purification system, and updated insulation. Located minutes to the QEW, top schools, Ball’s Falls Conservation Area, Jordan Harbour, and Niagara’s world-famous wineries. Don’t miss your chance to call this beautiful piece of Vineland Station home! (id:52581)
26 Queen Street N
Hamilton, Ontario
Stunning - Entire House - Recently renovated 2 Bedroom + Office/Den Strathcona/Central Hamilton near King W and Queen St. N. Discover the perfect blend of comfort, convenience, and style in this professionally tailored home, conveniently located in the heart of Hamilton. Ideal for medical students for its central proximity to the Hamilton Health Sciences campuses. HSR, GO, and highway access nearby. Perfect for discerning individuals seeking a modern, accessible living space. Fenced private yard and off street parking for one car included! (id:52581)
113 Meadowlands Boulevard
Ancaster, Ontario
Ready to live in one of Ancaster's most desirable family neighbourhoods? This sun-filled 4-bed, 3-bath detached home offers over 3,500 sq ft of thoughtfully designed space, including an unfinished basement with potential for multigenerational living, in-law suite, or rental. Walk to top-rated schools, Meadowlands Park, Costco, Cineplex, trails, golf, and waterfalls. The open-concept main floor features a bright eat-in kitchen with brand new appliances, double-sided fireplace, formal dining, and a main floor den ideal as a library or office. Upstairs, enjoy a spacious primary suite with walk-in closet and a smart laundry chute. Outside, relax in your fenced yard with concrete drive and 2-car garage. With quick access to Hwy 403 and just 18 minutes to the GO, this home checks every box for families or upgraders. Book your showing today before it's gone! (id:52581)
105 Catharine Avenue
Brantford, Ontario
Located in the desirable Old West Brant neighborhood, 105 Catharine Avenue in Brantford, Ontario, is a newly renovated detached bungalow offering an affordable and comfortable living space. This home features 3 bedrooms, 2 bathrooms, and approximately 1,157 square feet of living space. The property sits on a 34 x 75 ft lot and includes modern updates such as central air conditioning and three essential appliances: a washing machine, dryer, and dishwasher. Unfinished basement provides ample storage or potential for future. With its updated interior and prime location, this home presents an excellent opportunity for first-time buyers or those seeking a move-in-ready residence in a welcoming community. (id:52581)
309 Dufferin Street
Stratford, Ontario
First-home fever? If you're ready to get into the market but your fabulous lifestyle doesn't include weekends at Home Depot or chasing a lawn mower around, this is your kind of home. This surprisingly spacious, nicely updated two-story condo townhouse delivers on comfort, convenience, and cost all without cramping your style. Move-in ready with fresh flooring and paint, the main level offers a flexible, open-concept living and dining area plus a bright, well-planned kitchen that makes cooking a pleasure (or at least look like one on Instagram). Upstairs, you'll find a huge primary bedroom with great closets, a stylishly updated full bath, and a generous second bedroom, ideal as a home office or guest room. Downstairs, the mostly finished basement adds even more living space with a bonus 2-piece bath perfect for movie nights, a workout zone, or your next DIY hobby (no pressure).Summers coming, ditch the apartment and relax on your front porch, or host a BBQ with your besties, on your gated rear patio with views of an unexpected (and welcome!) patch of greenspace. And with two exclusive-use parking spots, there's room for your car and your social life. Yes, you can afford this. And yes, you'll love it here. (id:52581)
130 Louise Creek Crescent
West Grey, Ontario
Welcome to your dream home on 2.17 acres in a private, nature-rich subdivision overlooking protected Saugeen Valley Conservation wetlands. This custom-built 5-bedroom, 3.5-bath home was built by Stay Awhile Homes and offers over 3,800 sq ft of thoughtfully designed living space, including a bright open-concept main floor with cathedral ceilings, 2-storey windows, and a stunning view of the water from nearly every room. The kitchen features quartz countertops, an 8 foot island, and Barzotti-built cabinetry, while the luxurious primary suite boasts a spa-like ensuite and walk-in closet. Enjoy two additional bedrooms on the main floor and two more in the walkout basement, complete with a wet bar, woodstove, and rec room. Outside, relax on the glass-railed upper deck or concrete patio with no view of any neighbours. With access to trails, Boyd Lake, and a vibrant community association, this is the perfect blend of privacy, luxury, and lifestyle. (id:52581)
19 Dove Road
Brockton, Ontario
Immediate Possession Available! This beautifully updated 16 x 60 open-concept mobile home is situated in one of the most desirable areas of Country Village Mobile Home Park, just 1.5 miles west of Hanover. Set on one of the best lots in the park, this 2-bedroom home features vaulted ceilings and has been tastefully updated throughout. The kitchen has been recently renovated with high-quality cabinetry and countertops, and includes six appliances, including a built-in dishwasher. Enjoy the comfort of forced air natural gas heat and central air conditioning. Additional features include a freshly painted interior, brand-new engineered hardwood flooring, a double-wide concrete driveway with parking for four vehicles, and two storage sheds. The expansive 32 x 16 irregularly-shaped deck with a charming pagoda overlooks a spacious, park-like yard that backs onto open fields with breathtaking views of the countryside to the west perfect for quiet relaxation or entertaining. Monthly lease for new owner is $616 and includes taxes and water testing fee. A rare opportunity for peaceful, year-round living in a prime location! (id:52581)


