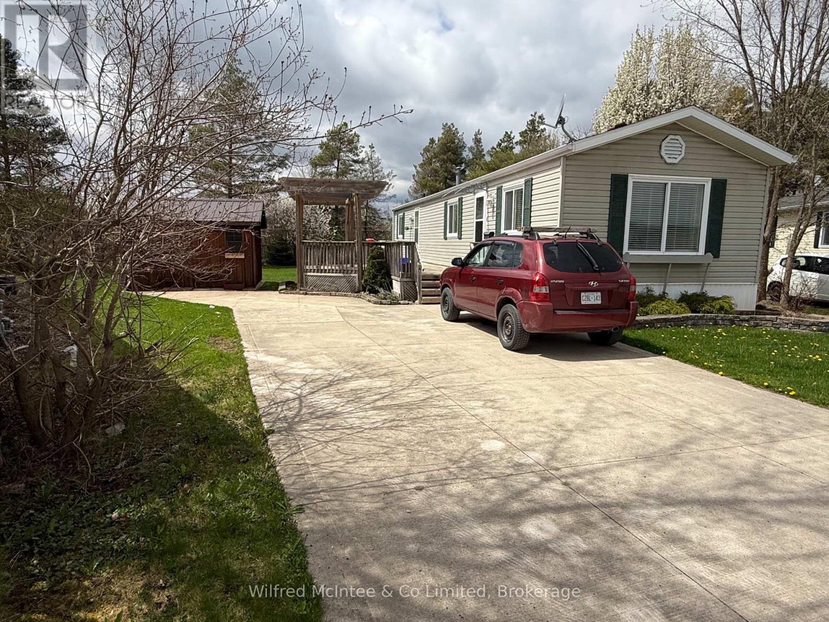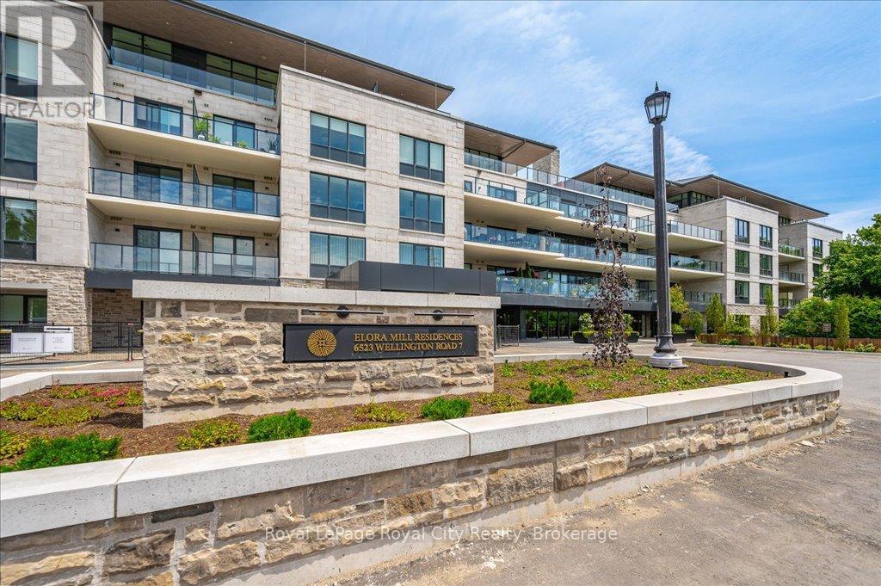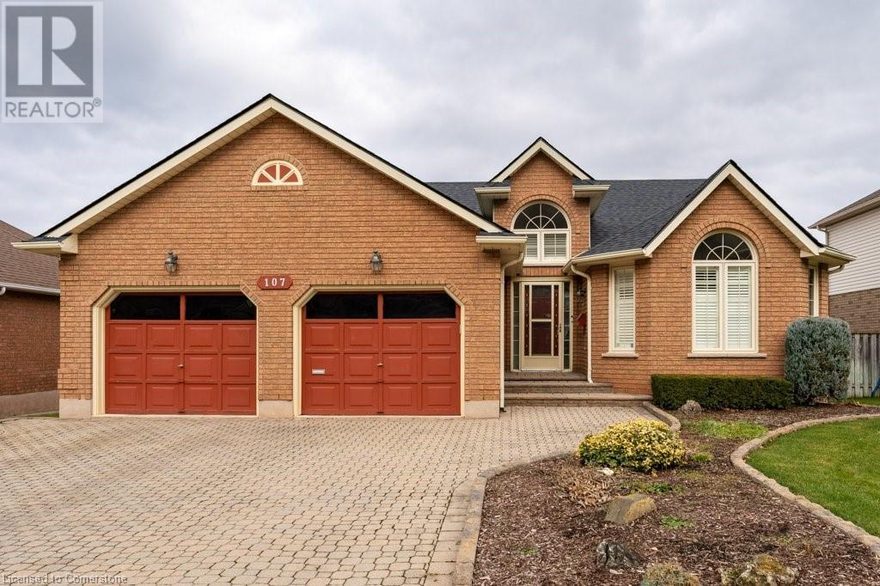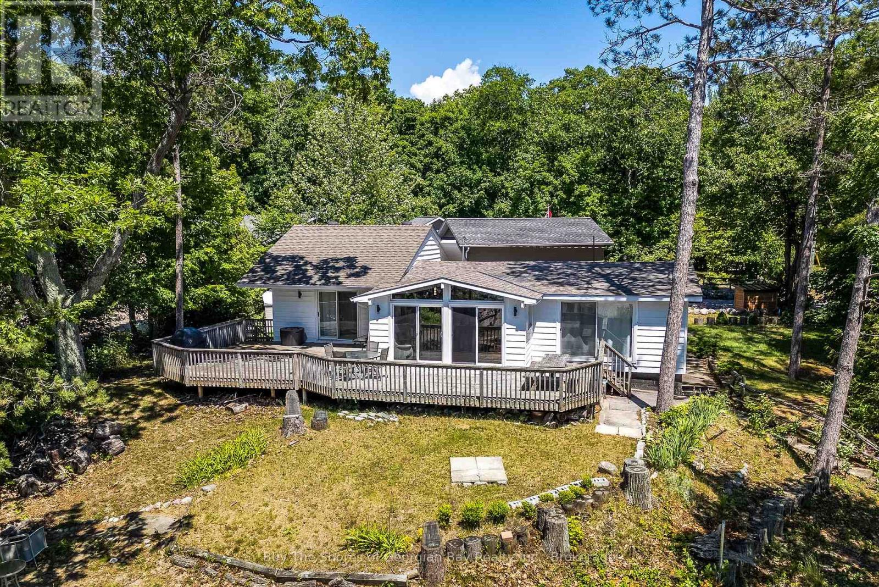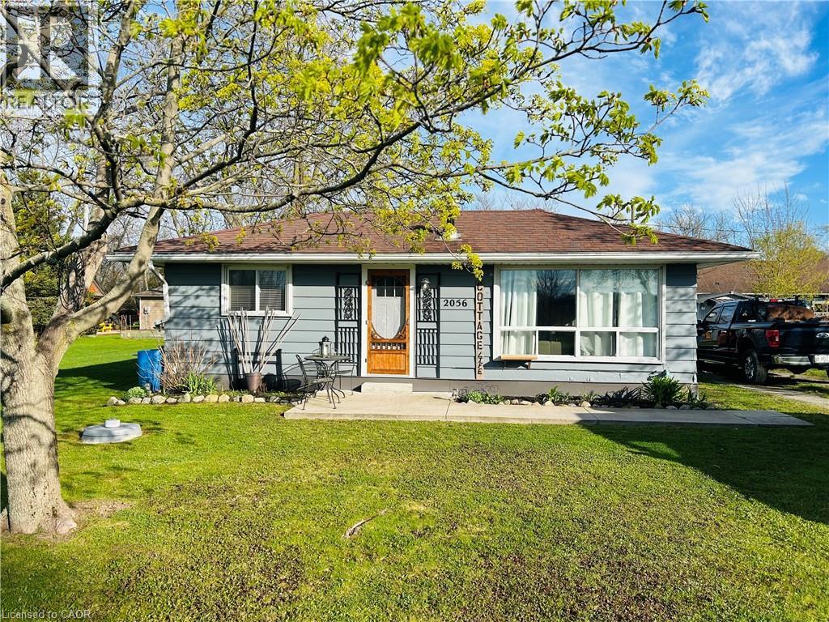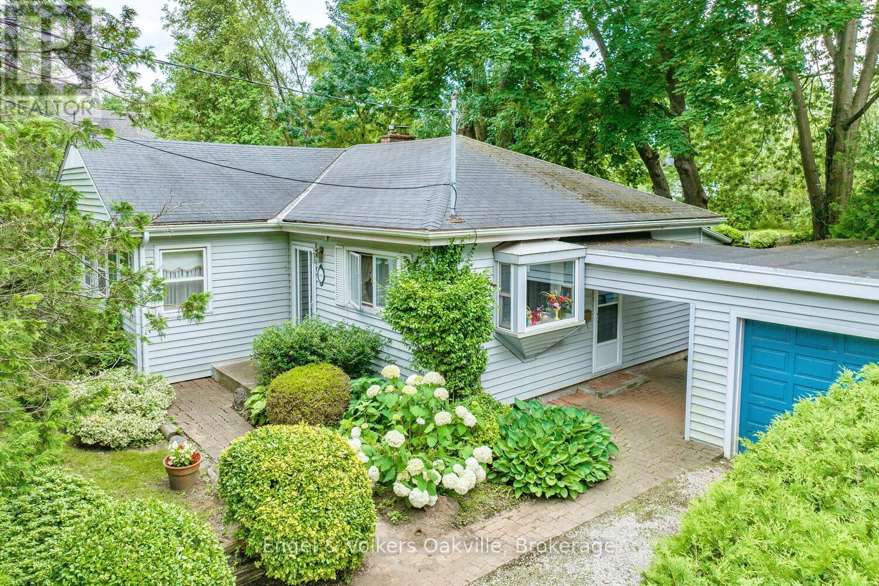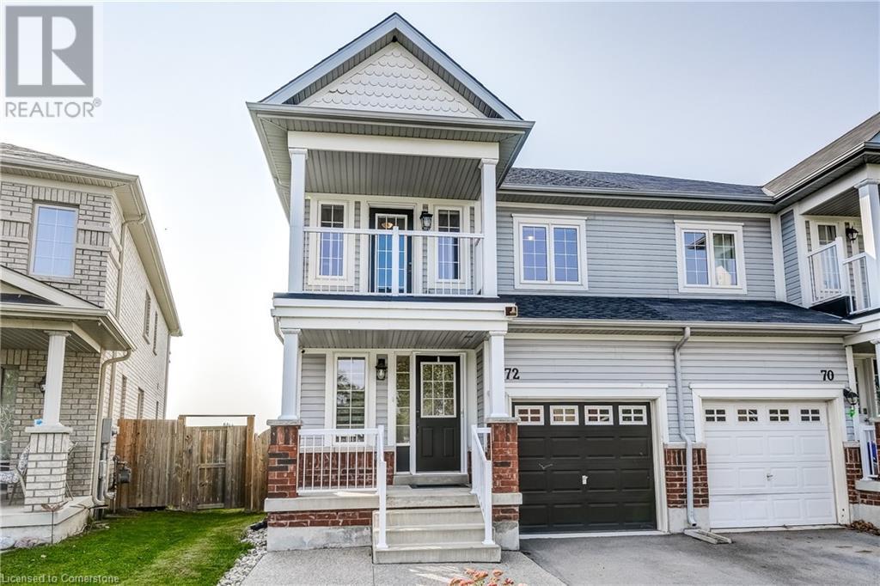Hamilton
Burlington
Niagara
19 Dove Road
Brockton, Ontario
Immediate Possession Available! This beautifully updated 16 x 60 open-concept mobile home is situated in one of the most desirable areas of Country Village Mobile Home Park, just 1.5 miles west of Hanover. Set on one of the best lots in the park, this 2-bedroom home features vaulted ceilings and has been tastefully updated throughout. The kitchen has been recently renovated with high-quality cabinetry and countertops, and includes six appliances, including a built-in dishwasher. Enjoy the comfort of forced air natural gas heat and central air conditioning. Additional features include a freshly painted interior, brand-new engineered hardwood flooring, a double-wide concrete driveway with parking for four vehicles, and two storage sheds. The expansive 32 x 16 irregularly-shaped deck with a charming pagoda overlooks a spacious, park-like yard that backs onto open fields with breathtaking views of the countryside to the west perfect for quiet relaxation or entertaining. Monthly lease for new owner is $616 and includes taxes and water testing fee. A rare opportunity for peaceful, year-round living in a prime location! (id:52581)
425 - 6523 Wellington 7 Road
Centre Wellington (Elora/salem), Ontario
Elegant 4th floor 1 Bedroom + Den with solid wood doors, built-in appliances and an incredible view. High enough to see the River and parts of downtown Elora while maintaining privacy on the balcony, overlooking the salt water pool. Four piece guest bathroom with glass doors on the tub, and handy storage pullouts under the sink, Three piece Ensuite with tiled walk-in shower and more convenient storage pullouts. A King Size bedroom with a glass wall of windows overlooks the Downtown skyline and the pool deck facing the Grand River. A Laundry closet and private den or second bedroom finish off this space. All the amenities you have come to expect from such a well appointed new building. Underground parking, locker, bike storage, exercise room, yoga room and a large pool patio overlooking the River. (id:52581)
107 Dorchester Drive
Grimsby, Ontario
Grimsby home on one of the most sought after streets facing the Niagara Escarpment. This immaculate bungalow is ready and waiting for you to enjoy the beauty of the Niagara Escarpment! Enjoy the southern exposure into your updated kitchen! Easy living layout with eat in kitchen, formal dining room, sunken family room with access to the deck to enjoy the maintenance free rear yard with just perennials and shrubs! Primary bedroom is extra large with patio door leading to the rear deck! Finished Lower level with rec room and additional two bedrooms. Get into Grimsby, where commuters love to live with the ease to they highway and all the community events that are on going thru the year for all the family members! Updates Include: Shingles 2024, Furnace and A/C , Ecobee thermostat 2023, Fridge 2024, Dishwasher 2022. Some picture are virtually staged. (id:52581)
8 Nassau Court
Tiny, Ontario
This property is all about that spectacular 180 degree view of the Bay and Blue Mountain beyond! With 3 sets of sliding glass doors on the water side of the house you will never lose sight of that beautiful beach. The 820 sq. ft. deck provides a wonderful backdrop for entertaining or simply enjoying the view and spectacular Georgian Bay sunsets. This cottage is full of character and with 3 bedrooms plus a den and office/storage room, there is ample room for friends an family. And if that isn't enough, this fabulous property comes with DEEDED OWNERSHIP in 6 waterfront parks! Very private and snuggled behind a small Township park, your view will never be blocked. Waterfront view without waterfront taxes. Municipal water. Septic bed was redone 2020. (id:52581)
2103 Novis Way
Burlington, Ontario
Nestled on a quiet, family-friendly crescent in Burlington’s coveted Orchard neighbourhood, 2103 Novis Way is a beautifully updated 5 +1 bedroom, 2.5 bathroom home offering the perfect blend of style, comfort & convenience. With 2,941 sq ft of thoughtfully designed living space, this home invites you in with charming curb appeal, a covered front porch & a double car garage. Inside, the light-filled main floor features a stunning renovated kitchen with stainless steel appliances, centre island, pantry & seamless flow into the open-concept family room with gas fireplace—ideal for everyday living & entertaining. The main floor bedroom or private office is ideal for remote work or multi-generational living. Upstairs, the generous primary suite offers a luxurious escape with a spainspired ensuite & spacious walk-in closet. Three additional bedrooms and a renovated main bath provide room for growing families. The finished basement includes a 6th bedroom & ample space for a media room and gym. Step outside to your private backyard oasis, complete with a deck, patio, lush landscaping & an inground pool— perfect for summer relaxation & weekend gatherings. Located just steps to top-rated schools, parks, nature trails, green spaces, plus a variety of shops, restaurants & everyday amenities. Commuters will appreciate easy access to major highways, public transit & the Appleby GO Station. This is more than just a home—it’s a lifestyle choice for those who value community, quality & convenience in one of Burlington’s most desirable locations. (id:52581)
460 Dundas Street E Unit# 705
Waterdown, Ontario
Experience luxury living in this exquisite 2-bed, 2-bath corner suite located in the highly sought-after TREND 2, a premier condominium development by the award-winning New Horizon Group in Waterdown. Spanning 880SF, this bright and spacious unit offers an open-concept layout, enhanced by floor-to-ceiling windows that fill the space with natural light, creating a warm and inviting atmosphere. Enjoy stunning, unobstructed views from your French balcony, the perfect spot to unwind. Step into a kitchen that will impress, boasting sleek white cabinetry, quartz countertops & SS appliances. The large breakfast counter, illuminated by custom pendant lighting, offers an ideal space for casual dining or entertaining guests. Every inch thoughtfully upgraded to ensure maximum comfort & style. The primary bedroom is a tranquil retreat, featuring an ensuite bath w luxurious glass shower and a spacious walk-in closet. Throughout the unit, modern zebra blinds add an elegant touch, while the state-of-the-art geothermal heating & cooling system ensures energy-efficient, year-round comfort. This suite also comes with 2 parking spots & same-floor locker. TREND 2 offers residents a host of fantastic amenities, incl fully-equipped gym, rooftop terrace & chic party room for social gatherings. Conveniently located just mins from highways, the GO Station, schools, parks, and shopping, this home truly offers it all. Seize the opportunity to live in one of Waterdown’s most coveted communities! (id:52581)
2056 Second Avenue
Selkirk, Ontario
Beautifully updated winterized bungalow fronting on quiet private road in heart of Selkirk - walking distance to Lake Erie’s sand beaches overlooking peaceful farm fields to the north. This lived-in year round home is on 100’x100’ double lot ensuring plenty of space between next nearest home/property and has potential for adding an addition. Offers 772sf (MPAC) of living area with galley kitchen, white cabinetry, stainless sink, quartz countertops-2016, patio door back yard walk-out plus convenient stacker washer/dryer. Living room has natural gas fireplace + patio door walk-out, 2 roomy bedrooms and fully renovated 4 pc bath-2016. Extras include upgraded new light fixtures, 100 amp hydro, electrical/plumbing systems, reinforced floor joists/concrete pier foundation-2016, wood skirting-2018, roof covering-2015, exterior doors/windows-2012, front/rear concrete patios-2018, 2000 gallon water cistern-2016, economic septic system (no costly pump-outs) + 2 handy sheds and large garage. 45 mins/Hamilton, 403. Laid-back Erie Lifestyle! Don't miss out! (id:52581)
161 Dunn Street
Oakville (Oo Old Oakville), Ontario
Classic Downtown Oakville Townhouse Overlooking Sixteen Mile Creek Nestled in the heart of Old Oakville, this elegant 2458 square foot townhouse offers stunning views of Sixteen Mile Creek and is just steps from the towns vibrant shops, restaurants, and amenities. Designed for both elegance and comfort, this home boasts expansive living spaces, multiple outdoor terraces, and refined finishes throughout. The main level features a sophisticated living room with a gas fireplace and built-in bookcases flowing into the dining room with oak hardwood flooring. A chefs kitchen with a large center island, stone countertops, and stainless steel appliances opens onto an enchanting terrace with a pergola, perfect for outdoor entertaining. The second level includes a bright family room with a gas fireplace and river views, two well-appointed guest bedrooms with a shared bathroom, and a convenient second-floor laundry. The primary suite offers a Juliet balcony, walk-in closet, and a luxurious ensuite with a glass shower and soaker tub. On the top floor, a spacious loft leads to a private rooftop balcony, providing spectacular views of the river and Old Oakville. Additional features include a two-car garage with inside entry, parking for four vehicles, a lower-level den, and a powder room. Located steps from Georges Square, Wallace Park Tennis, OTCC Pool & Rec Centre, Oakville GO Station, and more, this exceptional property presents an unparalleled opportunity in one of Oakville's most coveted locations. Homeowners association fee $1440/annually includes snow cleaning, lawn/garden maintenance, spring window washing; fall grounds cleanup. (id:52581)
504 Chamberlain Lane
Oakville (Mo Morrison), Ontario
Welcome to this exceptional property ideally situated in the heart of Oakville's prestigious Eastlake neighbourhood. 504 Chamberlain Lane sits near the end of the street amongst tall towering trees. Offering almost 25,000 sq.ft. of privacy & calm, this massive 100' X 250' property is a designers dream! Zoned RL2-0, allowing for 30% lot coverage this flat lot with southwest exposure, and all day sun provides a blank slate to create a truly exceptional estate home. Mature trees surround the entire perimeter of the property, with ample space and endless possibilities to enjoy unique outdoor living spaces. Walking distance to several of Oakville's top rated public and private schools, shopping, restaurants, and easy access to highways and GO transit. The property is being sold "as is where is". Don't miss this rare opportunity to build your dream home. (id:52581)
72 Keith Crescent
Niagara-On-The-Lake, Ontario
Welcome to 72 Keith Crescent – A Charming Semi-Detached Home in Niagara-on-the-Lake! This beautifully updated 2-story semi-detached home is located in a quiet neighborhood, offering a perfect blend of modern comfort and convenience. You'll find new flooring and carpeting, a new quartz countertop, and stylish backsplash in the kitchen, which flows into the open-concept dining area. From here, step onto the rear balcony, ideal for outdoor dining or a peaceful morning coffee. The cozy living room features a gas fireplace. Upstairs, you'll find 3 spacious bedrooms, including a large primary bedroom with an ensuite bath and a walk-in closet. A second balcony off the second bedroom provides another quiet outdoor space to enjoy. The fully finished lower level boasts a separate entrance walkout, offering potential for an in-law suite or extra living space. With a full bathroom and shower, a new washer and dryer, and many recent updates, including new roof shingles in 2023, this home is move-in ready. Additional highlights include a state-of-the-art security system with two exterior cameras. The location is unbeatable – close to the Royal Niagara Golf Course, the Outlet Collection of Niagara, and moments away from wine country. A short commute to Niagara College and Brock University makes this a perfect spot for students and faculty. Plus, you're just quick drive to Niagara Falls & the US/Canada Border. (id:52581)
1548 Newlands Crescent Unit# 14
Burlington, Ontario
Welcome to this well-maintained 3 bedroom 2.5 bath end unit townhome in the sought-after Palmer neighborhood! Step inside to the spacious main floor offering a living room, eat-in kitchen and dining room. Second floor features a primary bedroom, along with two additional bedrooms and a 4-piece main bathroom. Fully finished basement offers an open concept recreational room, along with a kitchen and 4-pc bathroom. Complex includes outdoor pool and playground. Excellent location conveniently located close to schools, parks and more! (id:52581)
280 Wetenhall Landing
Milton, Ontario
Welcome home to 280 Wetenhall Landing! Beautifully Built, 2 Bed, 2 Bath Townhouse. Located On A Quiet, family friendly street, adjacent to a large park. Spacious, open foyer features inside access to the garage and a large laundry/ utility room. Main level boasts galley kitchen with breakfast bar and access to private balcony. Hardwood flooring In Living Room, Dining Room & Hallway. This level also has a 2 pc Washroom. The upper level features two generous sized bedrooms and a full bathroom. Close to Schools, Parks, Niagara Escarpment conservation areas, Public Transit, Highway, Shopping, Kelso ski hills And Much More (id:52581)


