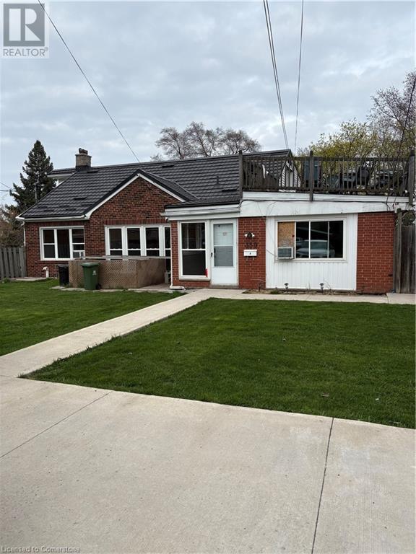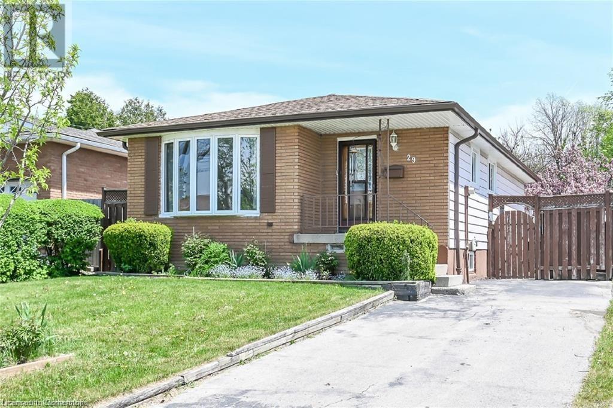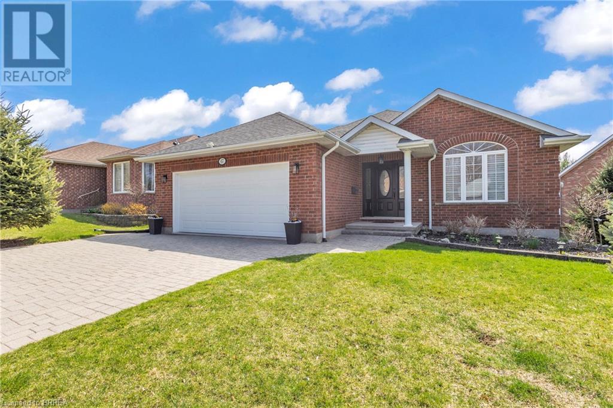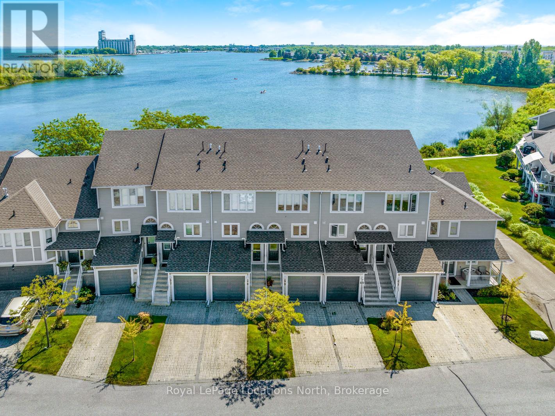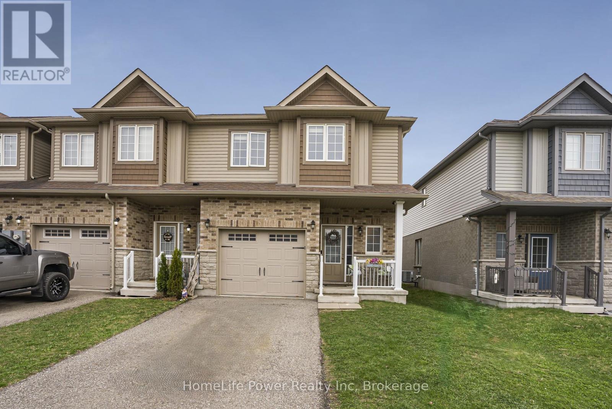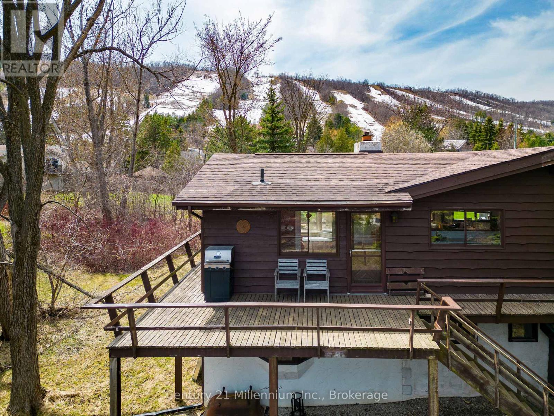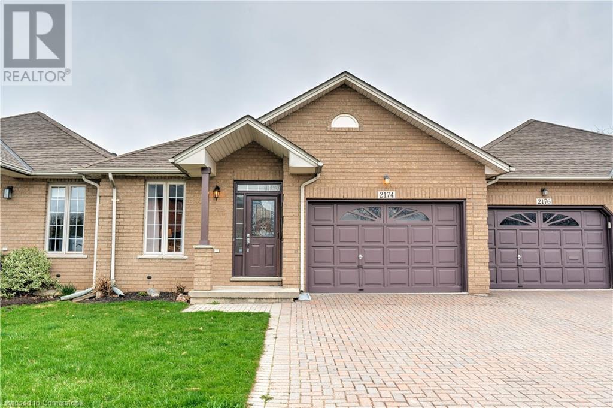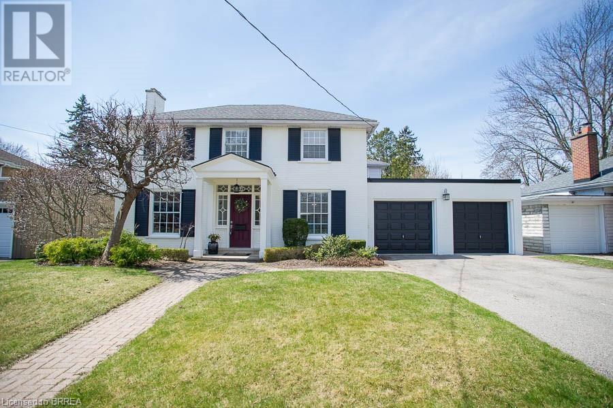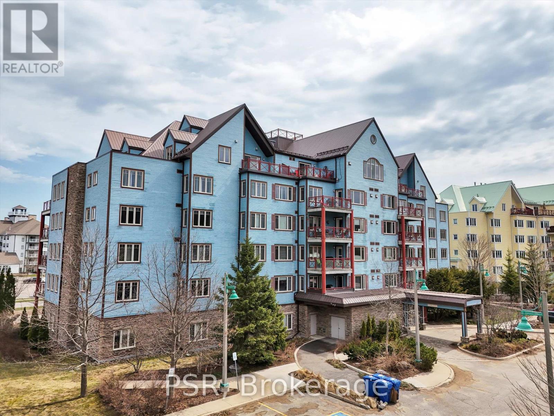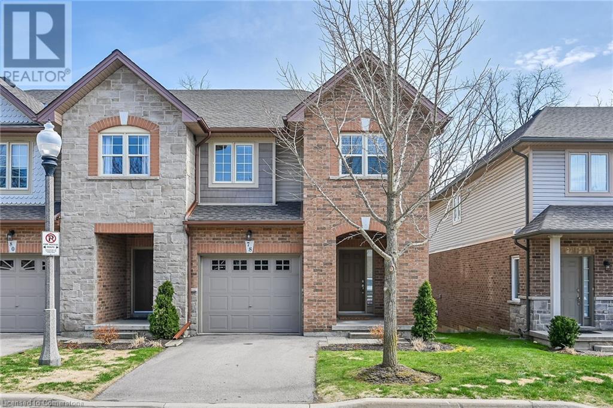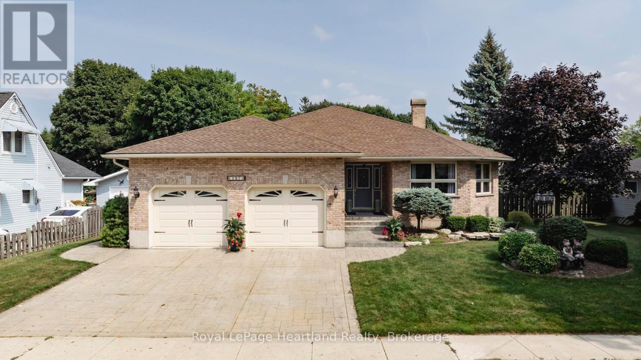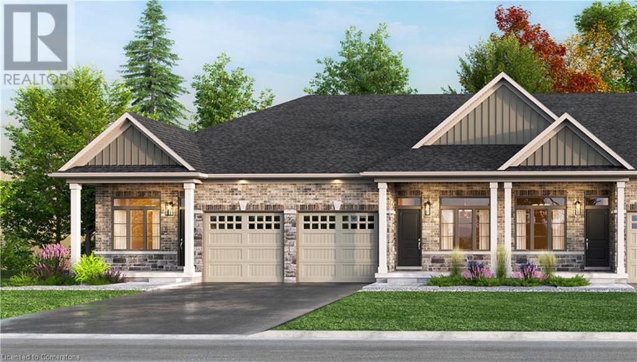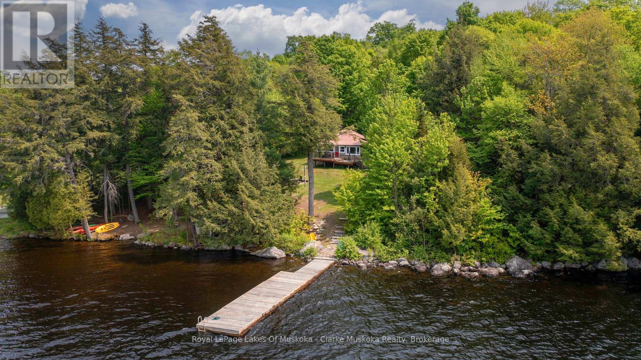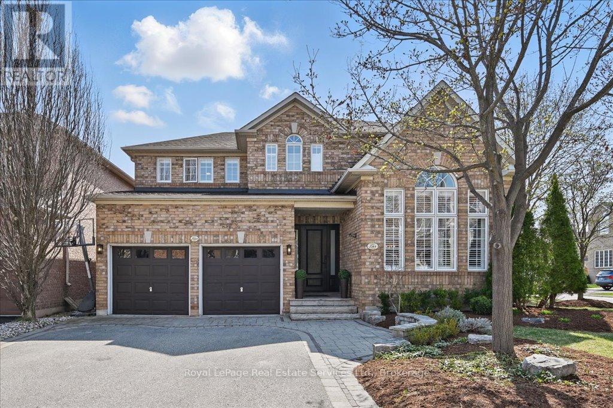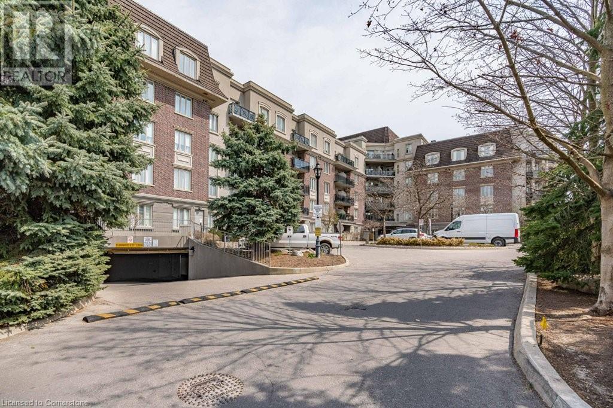Hamilton
Burlington
Niagara
39 Willson Crossing Court
Pelham (Fonthill), Ontario
Welcome to your New Home! Tucked into a quiet cul-de-sac, this solid brick bungalow blends comfort, convenience, and style - perfect for down-sizers, empty-nesters, or anyone seeking low-maintenance living without compromise. With 2+2 bedrooms, 2 full bathrooms, and a half-bath, this home offers just the right amount of space, for anyone looking for a simpler lifestyle without sacrificing space or amenities. The open concept main floor is bright and inviting, perfect for both relaxing and entertaining. The well-equipped kitchen is perfect for the chef of the family, along with the formal dining area, perfectly appointed to host your family & friends. The living room features a cozy gas fireplace and French doors that lead to a covered deck, ideal for morning coffee or evening unwinding. The main floor primary bedroom includes a full ensuite and cleverly placed laundry area for added convenience. Downstairs, a spacious family room with a second gas fireplace creates a warm, welcoming retreat for guests or hobbies. Along with 2 additional bedrooms & a 4 piece bathroom make this the perfect space for additional to accommidate family or guests. Enjoy the fully fenced yard, privacy cedar trees and garden shed, adding privacy and functionality, while the double garage provides ample parking and storage. Set near walking trails and just minutes from shopping, restaurants, churches, and all major amenities, this home offers a peaceful lifestyle with everything close by. Its a smart, stylish choice for those looking to streamline - without giving up quality. Whether you're stepping back from a busy lifestyle or simply want a home that works for you - not the other way around... this bungalow fits the bill...Schedule a showing, call the LA direct 289-213-7270 (id:52581)
359 Rosedale Avenue Unit# Main
Hamilton, Ontario
Large renovated 3 bedroom, 1 bath Main floor unit in desireable neighborhood ! Private yard, driveway parking! Large private laundry room. Close fo all amenties! Security cameras. (id:52581)
29 Birchcliffe Crescent
Hamilton, Ontario
Available June 1 2025; Welcome to this lovely 3 Bedroom; located on the Hamilton Mountain in a quiet and desirable, conveniently located neighbourhood close to all schools & amenities. This home is renovated, bright, spacious and has private laundry facilities in the unit. The home features parking spaces for 2 and a large, fenced in backyard & is pet friendly; Tenant pays own Hydro; Separate Meters (id:52581)
67 Concord Street
Fonthill, Ontario
Welcome to 67 Concord Street, a beautifully upgraded 2+2 bedroom, 3-bath bungalow tucked away on a quiet street in the heart of Fonthill. This home offers over 1,400 sq ft of finished living space, combining comfort, style, and function. The open-concept main floor features a bright living area with a modern electric fireplace, a stunning upgraded kitchen with newer appliances, and a peaceful 3-season sunroom off the primary suite, perfect for your morning coffee. The finished basement includes two additional bedrooms, a spacious bathroom with a jacuzzi tub, and a walk-out to the private, landscaped yard—perfect for extended family or guests. With added features like central vac, built-in sprinklers, and a remote-control garage, this home is move-in ready and close to everything Fonthill has to offer. A rare find in a sought-after neighbourhood—don’t miss it. (id:52581)
59 Cranberry Surf
Collingwood, Ontario
SPECTACULAR WATERFRONT VIEWS on the Shores of Georgian Bay. Welcome to this rare opportunity to own a stunning waterfront townhouse condo nestled in a quiet lakeside community just 5 minutes to downtown Collingwood and 10 minutes to Blue Mountain. Wake up to breathtaking panoramic views of Georgian Bay and enjoy the sunrise with a coffee on your private deck.This beautifully updated 2+1 bedroom, 2-bathroom home offers an inviting open-concept layout with a newly renovated kitchen that flows seamlessly into the dining and living areas. Enjoy uninterrupted views of the Bay from both the main and lower levels. The spacious primary bedroom offers large windows to watch sunrises over the water, while the additional upstairs bedroom provides the perfect space for family or visiting friends. A rare find in local condo living, this home features its own private attached garage. Year-round relaxation awaits: bask in the sun by the saltwater pool overlooking the Bay, explore the nearby waterfront trail system, or cozy up by the gas fireplace and watch the snow fall after a day on the slopes. Whether you're looking for a full-time home or weekend escape, this property is the perfect place to unwind. Make Collingwood your home. Book your private showing today! (id:52581)
27 Vardon Drive
Guelph (Dovercliffe Park/old University), Ontario
Nestled at the end of a private drive in a coveted locale, 27 Vardon Drive offers families an unrivaled residence. Crafted by Bellamy Homes, this impressive 5-bedroom home overlooks Cutten Fields Golf Course, offering an enviable blend of privacy + panoramic views. The main level's open-concept design, enhanced by stunning fairway vistas, is perfect for entertaining. The chef-inspired kitchen is a culinary haven, featuring two refrigerators, cooling drawers, an 8-burner stove, + a pantry for all of the snacks. Upstairs, the luxurious primary suite provides a tranquil escape with a beautifully appointed ensuite, featuring a glass shower + soaker tub, + a spacious walk-in closet adaptable for a nursery or office. Two additional bathrooms serve the remaining 4 bedrooms + office, ensuring comfort for your growing family. Thoughtful design elements include a laundry chute with access from both the upper + main floors to the basement laundry + a large mud room, all to help keep your family organized. The unfinished basement offers potential for a play room + home theatre or leave it unfinished for mini sticks + scooters. The detached, oversized two-car garage has it's own basement, ideal for a games room, home gym, or secluded office space. Picture a future backyard oasis with a pool + kitchen, where legendary barbecues will unfold on your very private 0.361-acre lot. Stroll to Cutten Fields, or enjoy convenient access to the University of Guelph + the serene Arboretum, the vibrant amenities of Downtown Guelph, + the recreational opportunities of the Royal City Recreation Trail + the Speed River all at your fingertips. 27 Vardon Drive is more than an address; it is an invitation to embrace a lifestyle of unparalleled quality in one of Guelph's most sought-after settings. This is a one-of-a-kind opportunity to secure a legacy property that offers both exceptional living + enduring value. (id:52581)
2270 Seventh Louth Street
St. Catharines (Rural Fourth), Ontario
Welcome to 2270 Seventh St Louth, St. Catharines, a lovingly maintained bungalow nestled on a 0.41-acre lot with no rear neighbours and peaceful orchard views. This warm and inviting home offers over 1,500 sq ft on the main floor, featuring rich hardwood floors, abundant natural light, and a bright sunroom that seamlessly blends indoor comfort with outdoor beauty. Inside, you'll find three generously sized bedrooms, a sun-filled living space, and a mudroom with direct access to a private backyard and an oversized double garage; the massive interlock driveway easily fits up to 10 vehicles. The finished lower level, with a separate entrance, adds excellent in-law suite potential, featuring a cozy family room with fireplace, laundry, and ample storage. The backyard is your own quiet retreat, surrounded by a lush, wooded yard that offers privacy and room to grow; perfect for families or those who love to host. If you crave the calm of country living while staying just minutes from the QEW, St. Catharines Hospital, GO Station, and the wine route, a rare blend of comfort, space, and location; reach out today to arrange your private viewing! (id:52581)
82 North Shore Boulevard
Burlington, Ontario
Welcome to Your Dream Bungalow on North Shore Boulevard West! Discover this stunning 5-bedroom, 3-bath bungalow offering 3,600 sq. ft. of elegant living space across two levels. Key Features: Majestic Open Foyer: An inviting entrance that sets the tone for the home. Cozy Fireplaces: Enjoy warmth and ambiance with 4 gas fireplaces throughout. Luxurious Kitchen: Features a center island with storage, cooktop, bar sink, instant hot water, full-size freezer, and refrigerator. Abundant windows in both the kitchen and dining room provide natural light. Private Deck: Walkout from the dining room to a secluded deck overlooking a backyard oasis. Elegant Living Room: A spacious area with a gas fireplace and a wall of windows, offering picturesque views of the private setting. Spacious Primary Bedroom: Complete with a fireplace, 4-piece ensuite, and a separate walkout to a deck with a hot tub. Finished Lower Level: Offers flexible living space with a 3-piece bathroom, gas fireplace, and walkout to a serene outdoor setting. Outdoor Paradise: Outdoor Room: Featuring a gas fireplace, windows, and electrical screens, perfect for relaxation. Tranquil Water Feature: A stunning waterfall enhances the peaceful ambiance. Fully Fenced Backyard: Includes 3 gates for easy access and security. Professional Landscaping: Aggregate walkways, garden lights, and a sprinkler system ensure beauty and functionality. Additional Amenities: Parking: Exceptionally finished driveway for 6 cars and a double car garage with Phase 2 car charger. Updated Utilities: 200-amp electrical panel, separate 100-amp panel in the shed, updated plumbing, and bathrooms equipped with Amway UV light and carbon filter systems. This residence is exceptionally maintained and appointed, offering a perfect blend of luxury and comfort. Don’t miss your chance to make it your own! (id:52581)
1458 Caen Avenue
Woodstock (Woodstock - North), Ontario
Priced Right & Ready to Sell! Welcome to this exceptional 3-bedroom, 4-bathroom freehold townhouse built by Claysam Custom Homes, offering over 2,200 sq ft of total living space. The exterior is beautifully adorned with a stone skirt and brick finish, and features an oversized garage, adding both curb appeal and practicality. Situated on a quiet, family-friendly street, this home blends modern living with thoughtful design. The open-concept main floor showcases a bright living and dining area perfect for entertaining, an upgraded kitchen complete with stainless steel appliances, granite countertops, and ample cabinetry. Upstairs, you'll find a convenient laundry room and three spacious bedrooms, including a luxurious primary suite with a private ensuite and a custom-designed walk-in closet. The fully finished basement, filled with natural light thanks to oversized windows, offers versatile space for a home office, media room, or guest suite. Step outside to enjoy a fully fenced backyard with a beautiful patio ideal for gardening, relaxing, or hosting summer BBQs.As a gesture of goodwill, the seller is willing to repaint the house, giving buyers the opportunity to refresh the space to their personal taste. Additional highlights include proximity to excellent schools, parks, Sally Creek Golf Club, and major employers like Toyota and Sysco. With quick access to Highway 401 and nearby major cities, this home is ideal for both families and commuters. Welcome to your dream home where comfort, style, and convenience meet. (id:52581)
117 Craigleith Walk
Blue Mountains, Ontario
Calling Craigleith Families, looking for your weekend getaway. Tucked away in an ultra-private setting on a quiet dead-end street, this true chalet is a rare gem in the heart of desirable Craigleith. Just a short walk to the Private Ski Club, the location couldn't be better for ski lovers and outdoor enthusiasts alike. Set on a generous lot with sweeping, panoramic views of the slopes, this 4-bedroom, 2-bathroom chalet is full of character and ready for your vision. Whether you're looking to renovate or rebuild, the potential here is undeniable. Inside, cozy up by the high efficiency fireplace or soak in the views from the wrap around deck. A separate,1-car garage with heated work room provides extra storage for all your gear. Create something special in one of the most coveted pockets of The Blue Mountains. A place to make memories for generations to come. (id:52581)
2174 Greenway Terrace
Burlington, Ontario
Discover the charm and comfort of this beautiful bungalow townhome, tucked away in Burlington's highly sought-after Millcroft neighbourhood. Offering nearly 2,500 sq ft of thoughtfully designed living space- with no condo or road fees- this freehold gem is ready to welcome you home. The open main floor layout features a spacious primary bedroom with a spa-like 5-piece ensuite, a generously sized second bathroom, and a stunning 3-piece bathroom. Convenient main floor laundry with inside access to the 1.5 car garage adds everyday ease to the thoughtful design. The dream open-concept kitchen with sleek stainless steel appliances and large island seamlessly flows into the dining and living areas- an ideal space for gathering and entertaining. Downstairs, the beautifully finished lower level offers even more flexible living space, featuring a bright and inviting rec room, a home office are, and an additional bathroom-perfect for relacing, working, or hosting guests. Step outside to your private back deck and patio, looking onto the tranquil Shorecares Creek-an idyllic and peaceful setting. Whether you're a first-time buyer looking to downsize, this home presents an incredible opportunity in a vibrant, mature community. Enjoy endless amenities, parks, gold course, shopping, and top-rated schools, all within easy reach, while enjoying the serenity of a quiet, friendly, neighbourhood you'll be proud to call home. (id:52581)
45 Springfield Drive
Brantford, Ontario
Welcome to this beautifully maintained two-storey brick home, nestled in the highly desirable community of Henderson. Boasting over 2,200 sq ft of living space, this home offers a perfect blend of comfort, functionality, and style—ideal for families and entertainers alike. From the moment you arrive, you'll be impressed by the home's exceptional curb appeal. Step inside to a warm and welcoming interior featuring a cozy sitting room with a gas fireplace, complemented by a spacious formal dining room— both perfect for hosting friends and family. Make your way down the hall where you will find an updated modern kitchen that’s sure to impress any chef. Outfitted with sleek granite countertops, stainless steel appliances, and a premium Wolf stove, it’s the ultimate culinary space. Adjacent, a generous family room invites relaxation, while a sunroom just steps away offers the perfect spot to enjoy your morning coffee during the warmer months. Upstairs, you'll find a spacious primary bedroom with a modern ensuite, along with three additional well-appointed bedrooms and another full bathroom—ideal for growing families or guests. The finished basement includes a versatile rec room, great for movie nights, games, or relaxing downtime. Step outside to enjoy the expansive lot—perfect for soaking up warm summer evenings, gardening, or hosting outdoor gatherings. An attached double-car garage provides added convenience, and the home’s location is just minutes from schools, parks, and trails. Don’t miss your chance to own this exceptional home in one of Henderson’s most beloved neighbourhoods. (id:52581)
760 Whitlock Avenue Unit# 709
Milton, Ontario
Experience the privilege of being the first resident in Mattamy's stunning mid-rise Mile & Creek Condos. The open-concept design with 10 Foot High ceiling like Penthouse on the top floor, This 1 Bedroom Plus Den features a spacious layout filled with natural light from floor-to-ceiling windows. The den can serve as an additional bedroom, or extra storage. Enjoy the Modern stylish, backsplash, and generous cupboard space. Step out onto the balcony to take in the breathtaking views of the nearby parks. Located close to Toronto and Mississauga, the condos are also conveniently situated within minutes of the 407 and 401 highways and the Milton GO train station. This building will include a media room, co-working space, fitness center, concierge service, social lounge, entertainment area, and a spacious rooftop terrace featuring BBQs, a dining area, and a fireside lounge with gre (id:52581)
90 David Street
Hagersville, Ontario
Step into luxury with this stunning open-concept home, built in 2021, where modern elegance meets everyday functionality. Enjoy the seamless flow of the main floor, featuring exquisite hardwood throughout much of the space, creating a warm and inviting atmosphere. The spacious kitchen is a chef’s delight, complete with a large island and breakfast bar, perfect for entertaining guests or enjoying a cozy meal with family. The eat-in kitchen allows for casual dining, while the patio doors allow access to an elevated deck, perfect for a BBQ or an outdoor meal. In addition, the main floor laundry adds a layer of convenience to your daily routine. Venture upstairs to find four generously sized carpeted bedrooms, each with its own ensuite access, providing privacy for everyone. A large den offers the ideal space for relaxation or work, complemented by abundant closet and storage space throughout. The huge unfinished walk-out basement presents an incredible opportunity to craft your dream space—whether it’s a media room, gym, or additional living area; the possibilities are endless! Situated near essential amenities, this remarkable home is just 30 minutes from Hamilton and Brantford and a mere 20 minutes to the picturesque Port Dover. Seize the chance to immerse yourself in a vibrant community while relishing the tranquility of rural living. Don’t let this opportunity pass you by, make this house your forever home today! (id:52581)
505 - 130 Steamship Bay Road
Gravenhurst (Wood (Gravenhurst)), Ontario
Welcome to your own slice of Muskoka luxury - this beautifully appointed 2-bedroom, 2-bathroom condo offers over 1,270 sq. ft. of stylish, open-concept living with sweeping views of Muskoka Bay. From the moment you walk in, you're greeted by a bright and modern kitchen featuring high-end finishes and seamless flow into the dining and living areas. The cozy gas fireplace adds warmth and charm, while floor-to-ceiling windows frame picture-perfect views and invite in an abundance of natural light. Step out onto your private balcony to soak up the peaceful surroundings and fresh lake air. The spacious primary bedroom offers a true retreat, complete with stunning water views, a generous walk-in closet, and a spa-inspired ensuite with a soaker tub and separate glass shower. A second bedroom, additional full bathroom, and in-suite laundry add to the comfort and functionality of this impressive space. Perfectly positioned just a short stroll to Lake Muskoka, Muskoka Bay Resort's championship golf course, and all the amenities of downtown Gravenhurst- this is the ultimate spot for enjoying both tranquil nature and vibrant local culture. Bonus Features: two covered carport parking spaces and two private storage lockers are included. (id:52581)
505 - 130 Steamship Bay Road
Gravenhurst (Wood (Gravenhurst)), Ontario
Are you looking for a weekend getaway or a year-round lakeside condo? If so, this could be exacty what you've been searching for. This beautifully appointed 2-bedroom, 2-bathroom condo for lease offers over 1,270 sq. ft. of thoughfully designed living space, perched above the sparkling waters of Muskoka Bay. The open-concept layout features a stylish dining area and upgraded kitchen that flow seamlessly into a cozy living room with a gas fireplace - perfect fot entertaining or relaxing after a day by the lake. Step out onto your private balcony to take in the fresh Muskoka air and panoramic bay views. The spacious primary bedroom includes oversized windows, a walk-in closet, and a luxurious ensuite with a separate soaker tub and walk-in shower. Additional features include a bright second bedroom, a modern 3-piece bathroom, in-suite laundry, storage locker and covered parking. You can enjoy easy access to Lake Muskoka located just steps from your door with boat launch to explore all Lake Muskoka has to offer. Perfectly located just a short walk to restaurants, shopping, trails, and the waterfront, this condo offers the best of both relaxation and convenience - with Muskoka Bay Resort golf, swimming, and lake life all at your fingertips. (id:52581)
992 Windham Road Unit# 13
Windham Centre, Ontario
Welcome to maintenance free living in a rural setting! This unit offers 2 bedrooms and 1 bathroom in an all main floor ground level access building. Step into a bright and spacious Great room which encompasses a fully equipt kitchen w/penninsula island, and a carpet free living area with sliding door walk out to a covered and fenced in patio. In-suite laundry and a storage locker for all those extras. Controlled entry and outside, a communal area awaits both you and your pets with an expansive grass area, a horseshoe pit and a bonfire area that can be enjoyed by all residents. You will absolutely enjoy the ease of having an on site garbage bin, which means you don’t need to wait for a certain day to pile it at the road. For those that may have accessibility concerns, Norfolk has made convenience a priority for its residents by offering transportation services at very low and reasonable rates. Deliveries are also offered to this area as far as Simcoe by all major retailers and food services. The Waterford ponds and trails are just minutes east while the Wind-Del community park is only steps behind to the south. (id:52581)
78 Myers Lane Unit# 78
Hamilton, Ontario
Living is easy in this spectacular end-unit townhouse (2008) backing onto a beautiful, treed greenspace. The unique multi-level floor plan has a modern feel while creating a sense of space and privacy. An open living room to kitchen layout allows for seamless integration between the two spaces and increased natural light. Just off the kitchen the deck offers a wonderful place to relax and unwind, or simply soak up the natural surroundings. You’ll be impressed by the modern solid wood floating staircase. The primary bedroom, with ensuite bath and walk-in closet, is located on its own level, providing the ultimate in privacy and comfort. Two additional bedrooms on their own level as well. A walk-out basement offers even more living space, with a rec room and gas fireplace. Storage/utility room here as well. The location is unbeatable, with a short walk to amenities such as shopping, restaurants, a park, hiking trail, and major transportation routes. Includes a single car garage plus parking space. Plus handy bedroom level laundry facilities. New furnace in 2024. (id:52581)
197 Warren Street
Goderich (Goderich (Town)), Ontario
Experience refined living in this 2,072 square foot, executive-style bungalow, perfectly set on a prestigious street, where luxury seamlessly merges with comfort in a beautifully landscaped setting. Upon entering, you'll immediately recognize the pride of ownership showcased through exquisite woodwork and a charming fireplace that creates an inviting atmosphere throughout the home.This exceptional property features three spacious bedrooms, including a magnificent primary suite complete with a lavish ensuite bathroom and a generous walk-in closet. French doors from the primary bedroom lead you to your own backyard oasis, where a heated saltwater pool awaits, surrounded by lush landscaping perfect for entertaining or unwinding in your private retreat. In addition, the layout of this home offers the potential to convert the primary bedroom into a summer rental or year round Air B'N B suite. The fully finished basement offers an impressive 2,020 square feet of versatile living space.With the right vision, this area can easily be transformed into a separate apartment, making it ideal for multigenerational living or providing a private space for guests. Imagine the possibilities of creating an independent living suite complete with its own kitchen and living area, all while maintaining the comforts of the main home. Additionally, the basement currently serves as an expansive living space for a growing family with a dedicated workshop or home gym, providing the perfect environment for hobbies or fitness routines.With four bathrooms thoughtfully distributed throughout, convenience is prioritized for both family and guests alike on a quiet, highly sought-after street, this residence is conveniently located near schools, Bannister Recreation Park, Butterfly Park, and just a stone's throw from the picturesque shores of Lake Huron. Don't miss the chance to own this extraordinary property, cherished by one family and now available for the first time. (id:52581)
920 Garden Court Crescent
Woodstock, Ontario
Welcome to Garden Ridge by Sally Creek Lifestyle Homes — a vibrant FREEHOLD ADULT/ACTIVE LIFESTYLE COMMUNITY for 55+ adults, nestled in the highly sought-after Sally Creek neighborhood. Living here means enjoying all that Woodstock has to offer—local restaurants, shopping, healthcare services, recreational facilities, and cultural attractions, all just minutes from home. This to be built stunning freehold bungalow offers 1100 square feet of beautifully finished, single-level living — thoughtfully designed for comfort, style, and ease. Enjoy the spacious feel of soaring 10-foot ceilings on the main floor and 9-foot ceilings on the lower level, paired with large transom-enhanced windows that fill the space with natural light. The kitchen features extended-height 45-inch upper cabinets with crown molding, elegant quartz countertops, and stylish high-end finishes that balance beauty with function. Luxury continues throughout the home with engineered hardwood flooring, chic 1x2 ceramic tiles, two full bathrooms, and a custom oak staircase accented with wrought iron spindles. Recessed pot lighting adds a modern and polished touch. As a resident of Garden Ridge, you'll enjoy exclusive access to the Sally Creek Recreation Centre, offering a party room with kitchen, fitness area, games and craft rooms, a cozy lounge with bar, and a library — perfect for relaxation or socializing. You'll also love being part of a friendly, welcoming community, just a short walk to the Sally Creek Golf Club, making it easy to stay active and connected in every season. Don't miss your opportunity to be part of this warm, welcoming, and engaging 55+ community. (id:52581)
112 Bittern Lake Lane
Perry, Ontario
Tucked away in a serene and private setting, 112 Bittern Lake Lane offers the perfect balance of rustic charm and modern comfort. This beautifully renovated 3-bedroom, 1-bathroom cottage sits on a sloping lot with 100 feet of pristine frontage on the tranquil waters of Bittern Lake. With northwest exposure, you'll enjoy breathtaking sunsets and stunning waterfront views from the comfort of your own deck.The cottage blends classic lakeside character with thoughtful updates, making it ideal as a personal retreat or a proven income-generating rental property. Whether you're paddling along the peaceful shoreline, relaxing by the fire pit, or simply soaking in the natural beauty, this property invites you to slow down and savour lake life. Don't miss this rare opportunity to own a turn-key cottage in a peaceful, natural setting. (id:52581)
1951 Haldimand Rd 17
Cayuga, Ontario
Magical 191 acre waterfront farm property located just a few kms outside of Cayuga offers 3000 ft of waterfrontage, and 700 ft of road frontage. Beautiful aggregate trail from the front of the property to the river for walking/ATV. 110-120 acres of workable land, some bush and some wetland/marsh as well. Seasonal cottage right on the river banks to enjoy in spring, summer and fall. Century home built in 1880 features 1755 square feet, 3 bedrooms, 2 bathrooms and a partial basement that could be finished. Solid garage with block exterior (24x30), drive shed (60x32) plus a nice old bank barn on the property. Incredible investment potential here. The Grand River is navigable here - for 20 miles, so great for boaters, and fisherman! Marshland is a haven for wild life - you've never been anywhere so quiet! Truly a haven of peace and quiet! (id:52581)
2144 Blackforest Crescent
Oakville (Wm Westmount), Ontario
Welcome to 2144 Blackforest Crescent where timeless elegance meets modern luxury in the heart of Oakvilles coveted Westmount neighbourhood. This stunning 4+1 bedroom, 4-bath executive home has been thoughtfully renovated to combine sophisticated design with functional family living. The main floor recently underwent a complete transformation, showcasing a high-end chef's-kitchen featuring premium imported appliances, custom range hood, convenient pot filler over the stove, a massive centre island with a built-in beverage fridge and seating for six, and custom cabinetry that flows seamlessly into an open-concept family room, perfect for entertaining or unwinding with the family. Upstairs, you'll find four spacious, sun-filled bedrooms with new hardwood flooring and baseboards. The primary retreat offers generous space, a walk-in closet and a full ensuite bathroom. The fully finished basement was also recently renovated along with the main level and delivers an exceptional extension of living space, complete with luxury vinyl flooring throughout, a sleek wet bar, floating fireplace, stylish 3-piece bath with heated floors, and a fifth bedroom with a window and closet, ideal for guests or in-laws. Step outside to your seasonally private backyard oasis with mature trees, a built-in hot tub, spacious deck, and a covered lounging gazebo, perfect for year-round enjoyment. This home also features central vacuum throughout, including a foot-activated central vac inlet in the kitchen island, and a newly installed, in-ground sprinkler system in both front and back yards. Located on a quiet, family-friendly crescent close to scenic trails, parks, shopping and top-rated schools which kids can walk to without crossing a major intersection, this move-in-ready home offers the complete package of style, comfort, and lifestyle. This is "more than a house, it's the home you've been waiting for." (id:52581)
245 Dalesford Road Unit# 317
Toronto, Ontario
High end, low rise, this sought after building is filled with discerning neighbours in the ideal location for commuters in need of room to run around. This well appointed unit is surrounded by custom homes just steps to shops and transit on The Queensway, a minutes walk to Grand Avenue Park and steps the Lake. Upgraded with NO CARPET, this early 2000s built model features stone counters throughout, in suite laundry, stainless appliances and great storage! The open concept floorplan provides great flow for entertaining and fits full scale furnishings with ease, creating a cozy layout with room to work from home! Fresh white walls just waiting for your finishing touches. Private underground parking will add minutes to your day in snowy weather, just get up and go. Great opportunity to enjoy the third floor of this impressive building for only the second time since its been built! (id:52581)



