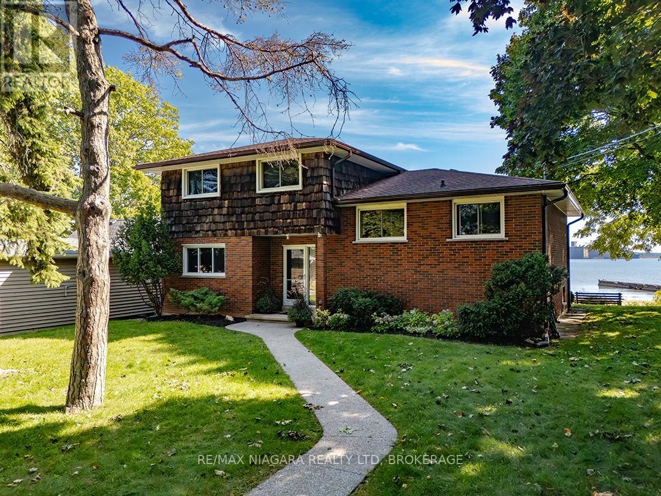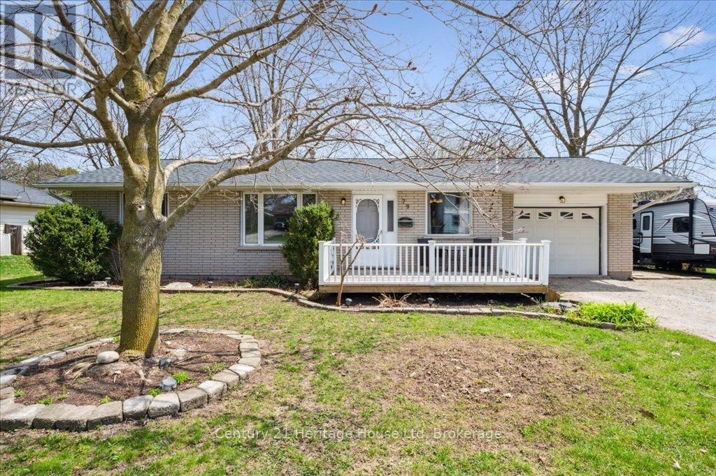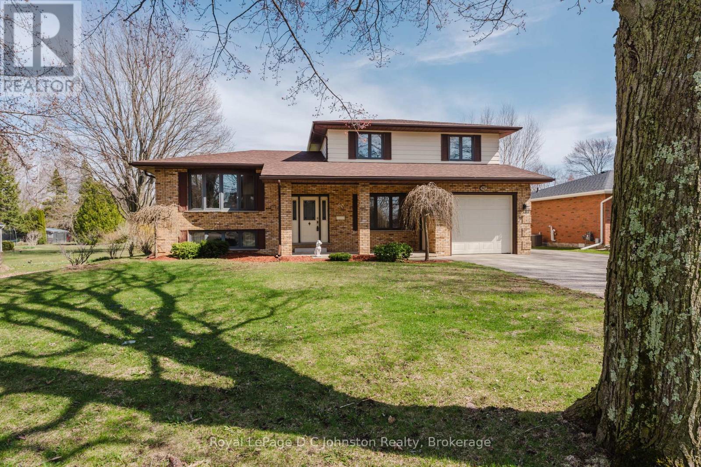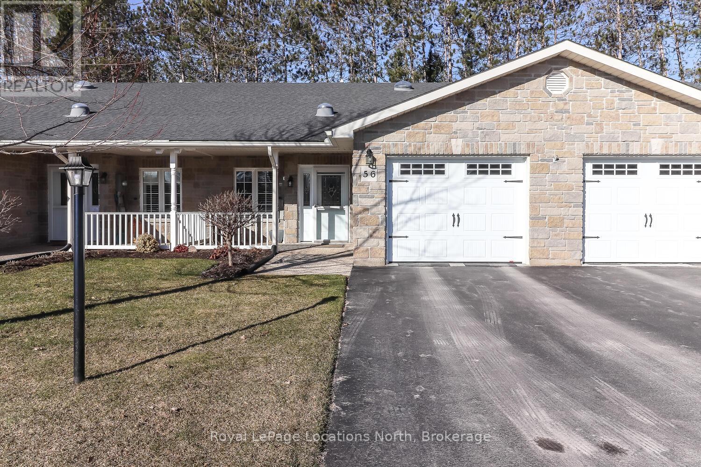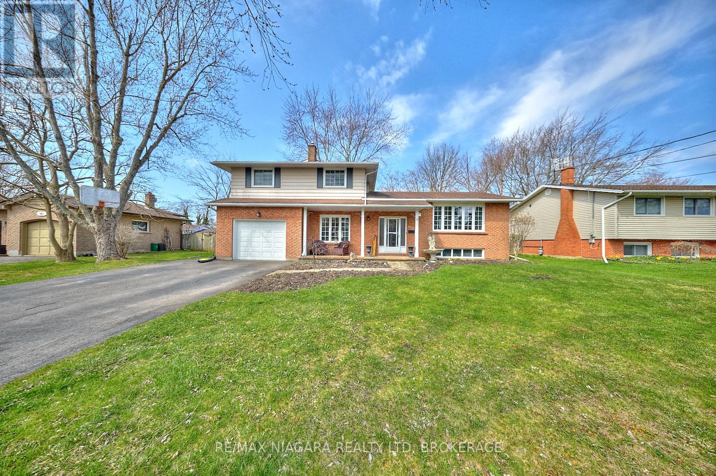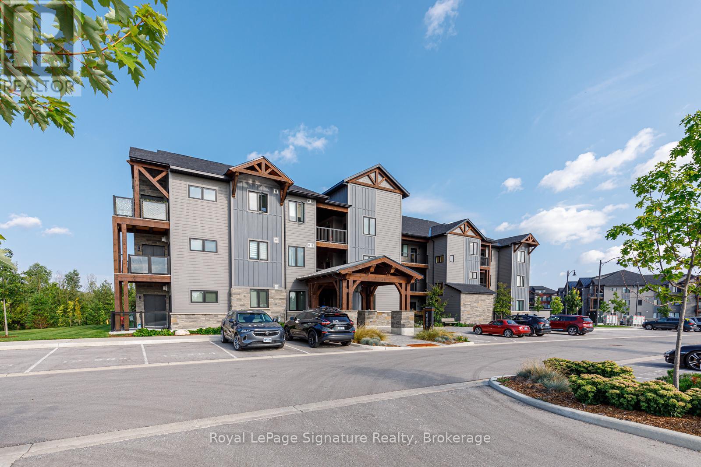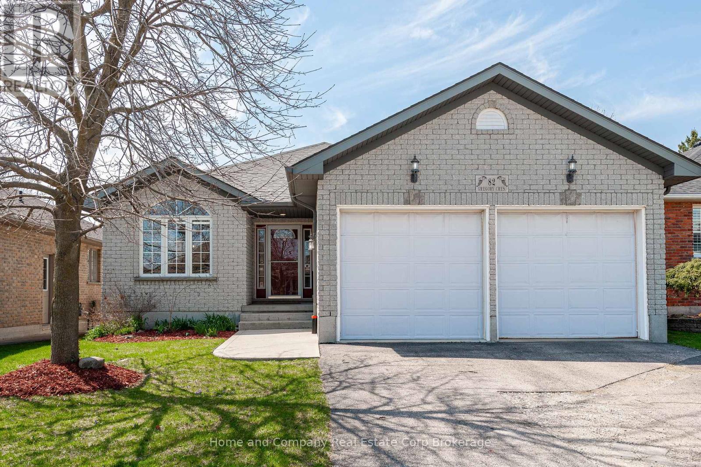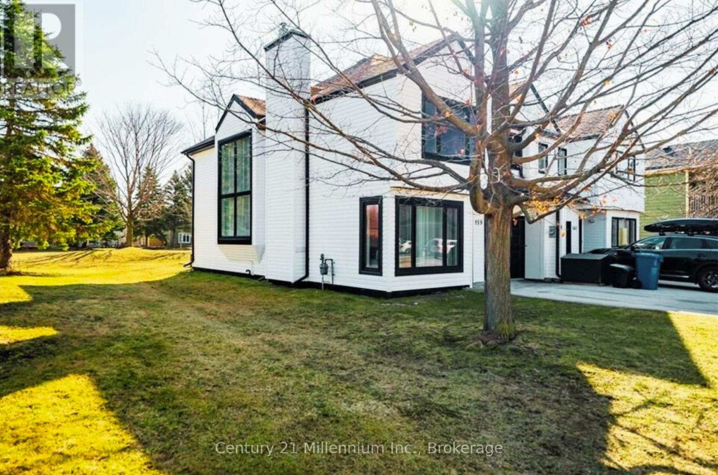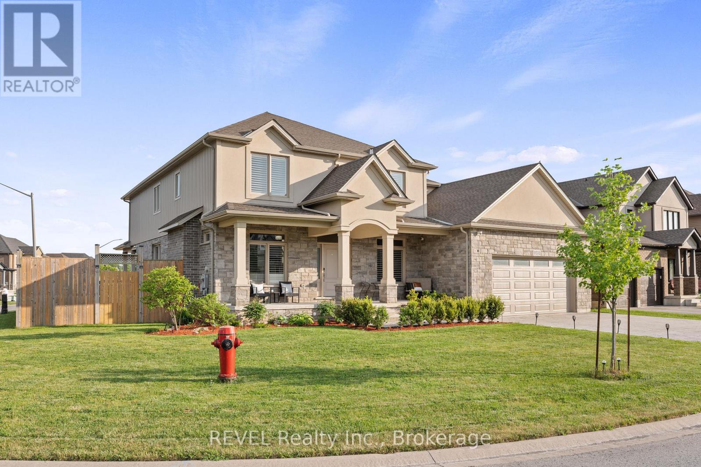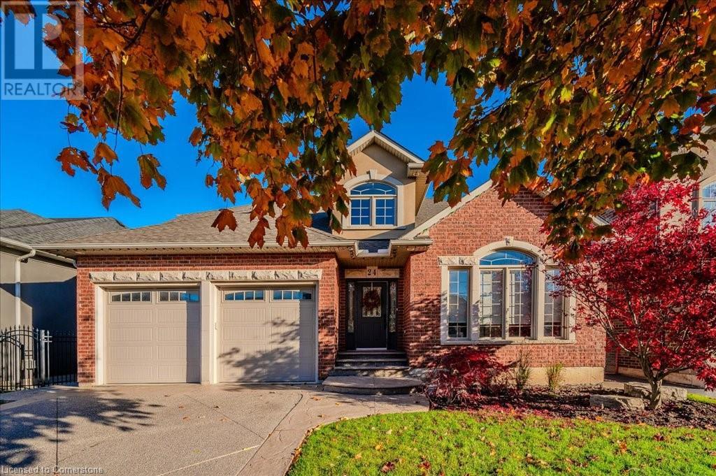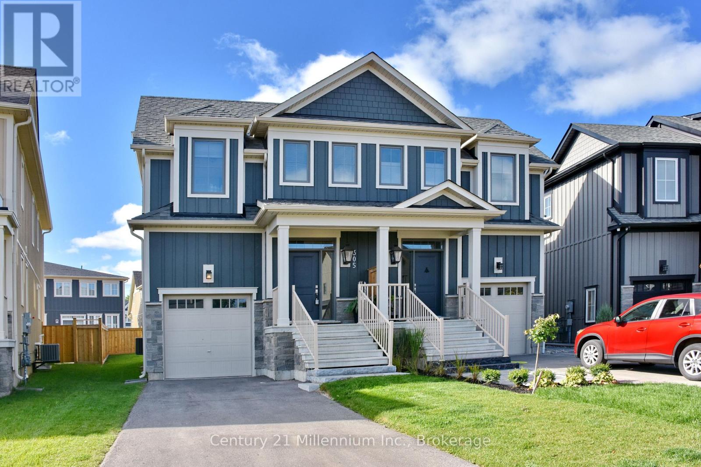Hamilton
Burlington
Niagara
4584 Sixth Avenue
Niagara Falls (Cherrywood), Ontario
Deal of a lifetime! Beautiful 1.5 storey on an extra deep lot with great curb appeal. Easily converted back to 3 bedrooms including existing massive master suite on the 2nd floor. The clean and dry basement is ready to be finished as you see fit almost doubling the finished square footage. Everything has been meticulously maintained and replaced as needed. Get it before it's gone! (id:52581)
Bsmt - 402 Guelph Line
Burlington (Brant), Ontario
Discover your perfect home in this inviting 2 bedrooms, 1 bathroom, basement unit in Burlington's heart. This cozy yet spacious apartment boasts a fully equipped kitchen, and the convenience of in-suite laundry. The spaces feels warm and welcoming, with ample natural light. Ideally situated, you're just steps away from public transit, making a commuting a breeze, and surrounded by shops, restaurants, everyday convenience. It is ideal for professionals or couples or anyone, looking for comfort and accessibility. Must provide the most recent full Equifax credit report. Preferably with the credit score of 700 +, proof the employment or income, and reference contact info. (id:52581)
5 Brentwood Drive
St. Catharines (Carlton/bunting), Ontario
Welcome to 5 Brentwood Drive, a stunning 4-bedroom, 2-bathroom bungalow nestled on a quiet street in the peaceful and family-friendly Carlton-Bunting neighborhood. This exceptional property offers the perfect blend of comfort, style, and entertainment options year-round. Keyless entry allows you to step inside with ease to discover a beautifully designed open concept main floor where the kitchen, dining area, and living room flow seamlessly together. The inviting living room features an elegant electric fireplace and is bathed in natural light from the expansive bay window, complete with California shutters for privacy when desired. The updated kitchen is completed by stainless steel appliances, including a double oven, and generous cabinet and counter space. The rest of the main floor is made up of 4 sizeable bedrooms and a 4-piece bath, and direct access to the garage. Downstairs, the fully finished basement extends your living and entertainment options with a large, comfortable living area showcasing a striking stone feature wall with built-in shelves. The bar creates the perfect setting for indoor gatherings during cooler months, while a dedicated office space provides an ideal work-from-home environment. Outside, your own private oasis awaits on this gorgeous lot. The meticulously maintained backyard is an entertainer's dream with a spacious deck surrounding an above-ground pool, relaxing hot tub, charming gazebo, and expansive patio. The thoughtfully designed green space includes a jungle gym for the little ones, while the convenient gas line for your BBQ makes outdoor cooking a breeze. Complete with a newer roof (2014), updates throughout, a poured concrete double-wide driveway with enough space for 6 vehicles, and newer furnace and A/C (2021), this gorgeous home is move-in ready. For your convenience, schools, shopping, dining, and all essential amenities are minutes away. Don't miss your opportunity to make this exceptional property your forever home! (id:52581)
31 Oakridge Crescent
Port Colborne (Sugarloaf), Ontario
Situated directly on Gravelly Bay, this waterfront property offers lovely views of Lake Erie, the Port Colborne lighthouse, Sugarloaf marina, and the entrance to the Welland Canal. The shoreline features a sand and pebble beach with shallow, calm waters perfect for kayaking, and paddle boarding.The front entrance opens to the ground level with original hardwood floors that flow through to a floor family room featuring a gas fireplace, sliding glass doors and a walk-out to a spacious lakeside deck.The main level, above, features a formal living room with large picture windows overlooking the lake, a separate dining room, and an oak kitchen.There are three spacious bedrooms upstairs, each with generous closet space and wood floors.A two-level basement provides generous storage space, a laundry area, a root cellar and utilities including a built-in central vacuum. There is ample space to add a bedroom, a games room or hobby space.The large level lot is shaded and cooled by mature trees and lake breezes. A new pebbled concrete driveway compliments the lot with a double pad offering lots of parking.This 1,869 sq ft side split has been owned by the same family for 55 years and is now being offered for sale for the first time. It is connected to all city services and is located just minutes from Port Colborne's charming city centre and historic West Street shopping district. (id:52581)
26 Enfield Crescent
Brantford, Ontario
A Beautiful Move-In Ready Home! This lovely 3 bedroom, 2 bathroom home sitting on a quiet street in a great North End neighbourhood features a bright living room for entertaining with luxury vinyl plank flooring and a big front window that allows plenty of natural light, a beautiful eat-in kitchen that has soft-close doors and cupboards and patio doors that lead out to the fully fenced backyard. Upstairs you’ll find generous-sized bedrooms including a large master bedroom, and an immaculate 4pc. bathroom. The finished basement boasts a cozy recreation room for family movie night, a 3pc. bathroom with a tiled walk-in shower, and lots of storage space. You can enjoy hosting summer barbecues with your family and friends on the covered deck in the fully fenced backyard with a play set for the kids. Updates include new roof shingles on the front in 2020, on the back in 2024, and on the covered deck in 2022, updated vinyl windows, new kitchen in 2024, luxury vinyl plank flooring on the main level in 2024, the siding was professionally painted in 2021, and more. A wonderful North End home that's close to parks, schools, shopping, trails, and highway access. Book a private viewing for this immaculate home! (id:52581)
560 North Service Road Unit# 211
Grimsby, Ontario
WELCOME TO WATERVIEW CONDOMINIUMS. DON'T MISS OUT ON THIS AMAZING OPPORTUNITY TO LIVE IN THE BEAUTIFUL COMMUNITY OF GRIMSBY BEACH. THIS BACHELOR APARTMENT IS PERFECT FOR A SINGLE PERSON. WALK TO THE LAKE. CLOSE TO ALL AMENITIES, SHOPPING, RESTAURANTS, GO STATION AND HIGHWAY. (id:52581)
43 Market Street N
Dundas, Ontario
This adorable Olde Dundas double brick semi is loaded with charm and craftsmanship from a bygone era. Original pine plank flooring throughout, 2 cozy gas fireplaces, gourmet kitchen with stainless steel appliances, quartz countertops and breakfast bar are just a few of the notable qualities of this home. Recent updates include deck 2021, roof, eaves, downspouts and windows 2020. Located just a short walk to downtown, conservation trails and schools. (id:52581)
79 Ingersoll Street
St. Marys, Ontario
Welcome to 79 Ingersoll Street in the heart of charming St. Marys! This beautifully laid-out bungalow is the perfect place to put down roots, whether you're a first-time buyer, young family, or someone craving the comfort of small-town living with easy commuter access to London, Stratford, or KW. The main floor offers a bright and inviting open-concept layout with great flow between the kitchen, dining, and living areas ideal for entertaining or simply enjoying everyday life. Two spacious bedrooms, a full 3-piece bath and a walkout to your private deck off the kitchen round things out on the main level. Downstairs, you'll find even more living space with a third bedroom, a generous rec room, a second full 4-piece bathroom, and a bonus area that's just perfect for a home gym, office, or hobby space. Situated on a MASSIVE lot with a fully fenced backyard, there's plenty of room to relax, play, or garden to your heart's content, or may be the perfect spot for that pool you've always dreamed of..... Whether you're hosting summer BBQs or just enjoying the peaceful setting, this outdoor space is a true highlight. Enjoy the warmth and character of St. Marys, known for its heritage charm, scenic trails, and vibrant community spirit all just a short walk from your front door. Don't miss your chance to make this move-in-ready gem your own! (id:52581)
80 Breadalbane Street S
Saugeen Shores, Ontario
Welcome to 80 Breadalbane, a charming and well-maintained home nestled on a quiet street in the heart of Southampton. This custom-built, one-owner residence is now available for a quick closing and offers a unique combination of comfort, functionality, and curb appeal. Set on a generous 67 x 153-foot level lot, this sidesplit home features three bedrooms and multiple living spaces spread across four thoughtfully designed levels. The ground floor family room is warm and inviting, complete with hardwood flooring, a gas enamel fireplace, and a sliding door walkout to the backyard. This level also includes a convenient laundry room, a two-piece bathroom, and direct access to the attached garage. The lower level adds versatility with a spacious utility/workshop area and an additional bedroom. On the main floor, you'll find a bright living room, an eat-in kitchen with a walkout to the oversized rear deck, and a cozy dining area. Upstairs, three bedrooms and a four-piece bathroom with a separate shower await, with ensuite access from the primary bedroom. The home's exterior showcases a blend of brick and aluminum siding, with roof shingles replaced in 2021. Enjoy the comfort of natural gas forced air heating and central air conditioning. The backyard features a detached garage, perfect for a workshop or extra storage, while the double-wide concrete driveway offers ample parking. This is a rare opportunity to own a beautiful, lovingly cared-for home in one of Southamptons most desirable neighbourhoods. Be sure to click on the VIRTUAL TOUR or MULTIMEDIA button for measurements, floor plans and more! (id:52581)
56 Garden Grove Crescent
Wasaga Beach, Ontario
Beautiful All-brick Townhouse/bungalow in Country Meadows (age-55+ Retirement Community). No stairs. 1200 sq. ft. 2 bedroom/2 bathrooms with extra deep single garage with epoxy floor coating and inside entry to house. Open-concept design & vaulted ceilings in main living areas (living room/dining area/kitchen). Home is immaculate and shows like a model home with modern colors & has numerous upgrades including high quality wide plank laminate flooring installed in 2017, beautiful white custom kitchen upgraded in 2022 with shaker style soft close doors / drawers and stunning white quartz counters and white backsplash. Convenient center island, recessed lighting in vaulted ceiling, upgraded LED light fixtures & ceiling fans, attractive crown molding and upgraded trim throughout , top quality stainless steel fridge in 2022, new dishwasher in 2023 and custom blinds throughout. Central air conditioning / HRV. New a 3 season sunroom in 2024 off the living room patio door. Amenities include: 9-hole golf course, outdoor Heated pool, Pergola with outdoor games table, Outdoor shuffleboard, Horseshoe pits. Walking trails. Clubhouse includes: Full kitchen, Screened patio and walkout patio for BBQs, Large flat screen TV, Billiards. Organized Activities include: dinners, card games, dances and tournaments. Note New Fees for a new owner are as follows ; Land Rent: $800.00 + Tax LOT: $39.25 + Tax STRUCTURE: $139.22 = Total: $978.47 (id:52581)
530 Aberdeen Avenue Unit# 3
Hamilton, Ontario
This beautiful 2-bedroom 1-bathroom suite was just recently upgraded and conveniently sits in Hamilton's prestigious Kirkendall neighbourhood within close proximity to Chedoke Civic Golf Course and a short distance to Locke Street shops and restaurants as well as grocery stores and with transit access right out front the location offers quick and easy access to McMaster University and Westdale. The suite features modern updates in the recently updated kitchen, stainless steel appliances, LED lighting, Victorian-style details, and a spacious balcony with views. The building offers secure entry, 24-hour surveillance, on-site laundry and an exclusive storage unit. Parking is also available and included in the monthly rent. (id:52581)
301 - 244 Lakeshore Road
St. Catharines (Vine/linwell), Ontario
Spacious and serene, this 2-bed, 2-bath condo is perfectly located in the sought-after North End, backing directly onto the scenic Walkers Creek Trail. Enjoy an open-concept layout filled with natural light, a private balcony with peaceful greenbelt views, and generous living space throughout.The primary bedroom features a 4-piece ensuite, while the second bedroom offers flexibility for guests or a home office. Additional highlights include in-suite laundry, a second full bath, and a well-kept building close to all amenities, shopping, and transit.A rare opportunity for low-maintenance living with nature at your doorstep! (id:52581)
953 Grandview Road
Fort Erie (Crescent Park), Ontario
Welcome to 953 Grandview Rd, a well-maintained 3+1 bedroom, 2-bathroom home ideally set on a generous 80' x 120' lot in the highly desirable Crescent Park neighborhood of Fort Erie. Blending comfort, functionality, and lifestyle, this property is perfect for families, first-time buyers, or those looking for a little more space both inside and out. Step inside to discover a bright and airy layout, where the renovated kitchen is both spacious and stylish - perfect for daily living or entertaining guests. The adjacent dining area and comfortable living room with brick fireplace surround provide a welcoming environment, while three upper level bedrooms offer flexibility for sleeping, working, or hobbies. The lower level includes an additional bedroom and second bathroom, ideal for guests or growing families. Outside, the fully fenced backyard offers privacy and endless possibilities. Enjoy quiet evenings or weekend gatherings under the gazebo on the deck, around the firepit, or tending to your own garden near the storage shed. A double-wide driveway provides ample parking, and the front porch offers a cozy place to unwind. Located within walking distance to elementary and high schools, the Leisureplex arena and community center, and Ferndale Park with its splash pad, playground, and soccer fields - this home keeps you connected to everything. And while Crescent Beach on Lake Erie's shoreline is a slightly longer walk, the stunning lake views make it more than worthwhile. With quick access to local amenities and outdoor recreation, 953 Grandview Rd offers the best of Crescent Park living. (id:52581)
461 Golden Oak Drive
Oakville (Wc Wedgewood Creek), Ontario
Spacious Home In Desirable Wedgewood Creek! With 4 Bedrooms, 2+1 Bath 2788 Sqft. Main Floor With Large Foyer, 2 Skylights & Curved Staircase. French Doors Lead To A Dining Room With Bay Window overlooking the Backyard Saltwater Pool. Relax in the Spacious Family Room with a Wood Burning Fireplace. Updated Kitchen(2017) With Custom Cabinetry with Undermount Lighting, Quartz Countertops, Built in Microwave, Prep Island And Breakfast Area That Walks Out To Backyard! The Main floor Laundry Room has Inside Entry Into Garage that Can Double As A Mud Room and side door entrance.. Second Floor Primary Bedroom With Walk-In Closet & A Sit Down Vanity space, 5-Piece En-Suite Bathroom with heated floors, 3 Other Good Sized Bedrooms Share the Main 3-Pc Bath. The lower level has a huge 510 sq ft finished Recreation Room and a very large workshop area. Location Is Ideal, Walking Distance To Parks, Trails, Shopping Plaza, Community Center And Schools. Shingles 2016, Furnace and AC 2021,Windows 2010, Pool Pump, Cover and Liner 2021, Fencing 2022. (id:52581)
56 Seabreeze Crescent
Stoney Creek, Ontario
Welcome to opportunity knocking! 56 Seabreeze Crescent is your chance to experience the enjoyments this unique property has given its current family for the last 50 years. The warmth of this home is evident the minute you pull into the driveway. As you enter the main floor, you're overwhelmed by the natural light that floods the rooms through several beautiful bay windows. The family room, with its bay window, wood stove fireplace, stone wall, and sliding door with access to the back porch is a picture frame view! Even while preparing your family's favourite dinner, while they wait in the adjacent dining room, you can gaze out over the sink into Lake Ontario. Everything about this home gives the warmth of Family...with an exceptional view of course. The primary bedroom offers a generous sitting area with an abundance of natural light. Your updated 4-piece bathroom perfectly rounds out the main floor of this exceptional raised bungalow. As you make your way downstairs, you're immediately greeted by the character of this home with all the wood trim, brick work, and stone wall accents. 2 spacious bedrooms, with large above grade windows, and a wood stove will have you in disbelief that you're in a basement. Tall ceilings, and a gathering space create another dynamic living space...also with a view. One can only imagine the possibilities and the memories made, and to be made. A plentiful laundry room, workspace and cold storage round about the basement that seems to keep going and going. Back outside, the deck off the living room provides the perfect BBQ views out over the lake. It's a perfect balance of lush lawn, sun deck, and stairs down through the recently finished seawall. This family home is waiting for you to make your own memories and enjoyment that comes with waterfront living. (id:52581)
Unit 1 - 44 Huron Street
Central Huron (Clinton), Ontario
NEAT & TIDY 2 Bedroom Main floor apartment in 4-plex. Just off the lights in Clinton. Walking distance to all amenities. Ideal place for retiree or single professional. 1-parking spot. Offers stackable laundry, eat in kitchen. $1450.00/ month including heat & water. Hydro extra. Available July 01. Credit check & references required. (id:52581)
#304 - 12 Beausoleil Lane
Blue Mountains, Ontario
This stylish 2-bedroom + loft condo offers 1,098 sq. ft. of open-concept living in Ontario's premier four-season destination. Ideally located just minutes from the ski hills, Blue Mountain Village, scenic golf courses, Georgian Bay, and downtown Collingwood, it delivers the perfect balance of convenience and lifestyle. Inside, soaring ceilings and expansive windows flood the space with natural light and showcase some of the best views in the development. A cozy stone fireplace adds warmth and charm, while the modern kitchen features stainless steel appliances, solid-surface countertops, and a functional breakfast bar. The loft offers flexible use as a third bedroom, home office, or additional lounge area. Step out onto your private balcony to enjoy stunning sunsets, easy access to BBQ, and incredible views of the ski hills lit up in winter. Residents enjoy premium amenities with spa-like year-round hot and cool outdoor pools, a fitness room, sauna, and event space. With the renowned Scandinave Spa just next door, relaxation is always within reach. Designated and guest parking right outside the building entrance ensures maximum convenience. Offering one of the most desirable layouts and locations in the community, this unit is ideal for a weekend escape or a full-time retreat in the heart of Blue Mountain. (id:52581)
82 Gregory Crescent
Stratford, Ontario
More than meets the eye in this custom built 4 bedroom all brick bungalow! Situated in a highly desired neighbourhood on a quiet lot, a short jaunt to the River and Park System, and around the corner form the dual-track Ecole Bedford School. The main floor boasts a unique layout with open concept white kitchen and dining room with cathedral ceiling and large windows. The cozy living room has great entertainment abilities with the access to the covered deck via sliding doors. 2 bedrooms are on this floor with a large 4 piece bath in between. The oversized Primary bedroom has a bay window and seat overlooking the mature and peaceful backyard. A 4 piece ensuite also provides privacy and convenience. Main floor laundry allows for one floor living. The WOW factor comes into effect when you enter the spacious basement which has a walk-out to a patio and direct access to the lovely landscaped yard. 2 more bedrooms, full 4 piece bath and large recreation room with gas fireplace round out this home's bonus level. Double car garage with walk up from the basement, refinished deck and landscaped yard complete this fabulous property in a top notch location mere steps away from the Stratford Golf and Country Club. Here is your opportunity! (id:52581)
463 Warren Street
Goderich (Goderich (Town)), Ontario
Charming Beachside Bungalow in Goderich's Finest Location! Welcome to "The Sands," a stunning west-end gem located in one of Goderich's most desirable neighborhoods, often called "The Prettiest Town in Canada." Built in 2022, this beautiful 2-bedroom bungalow offers 1,378 square feet of thoughtfully designed living space, ready for you to move in anytime, with all the benefits of a new build without the wait.. The open-concept layout features 9-foot ceilings on the main floor, a modern kitchen with quartz countertops, pot lights, and under-cabinet lighting, and a spacious primary bedroom with an ensuite. A covered rear patio with a durable concrete floor provides the perfect spot to unwind outdoors, while the charming front porch and oversized single-car garage set this home apart from some similar properties in the area. The partially framed basement offers endless possibilities for customization to suit your lifestyle. Nestled just steps from the beach, this home combines coastal charm with modern convenience. Don't miss the chance to make this delightful bungalow your dream home schedule your showing today! (id:52581)
159 Vacation Inn Drive
Collingwood, Ontario
Step into comfort and style with this well priced two-storey home in Collingwood! This versatile property would suit many needs; a family home, retiree retreat or income generating rental for investors! Beautifully arranged main level with a large living room & eye-catching fireplace, open concept and bright dining room, and kitchen with plenty of storage, a peninsula suitable for entertaining, and sliding doors leading to a patio for relaxing and hanging out. A two-piece bathroom and main floor laundry adds convenience and functionality. The second floor offers three good sized bedrooms and a main 4-piece bathroom. The large primary bedroom suite offers an impressive walk-in closet and a renovated ensuite bathroom with double sinks and spacious shower. The exterior has undergone a significant upgrade with new siding, all new windows, doors and garage door. Other updates include flooring, bathrooms, and freshly painted rooms. Minutes to amenities but located on a private road with very little traffic. This one is sure to check off all the boxes! (id:52581)
9232 Shoveller Drive
Niagara Falls (Forestview), Ontario
Nestled in the prestigious Fernwood Estates on the western edge of Niagara Falls, this impeccably designed executive home spans 3681 sq ft across two levels, exuding elegance and sophistication. Crafted to embrace natural light and maximize space, this open-concept masterpiece is a true architectural gem. Ideal for multi-generational living, this residence features four bedrooms on the upper level, a versatile bedroom/office on the main floor, and the potential to develop two additional bedrooms within the expansive 1900 sq ft lower level. The interior is tastefully adorned with vaulted ceilings, oversized windows, and a sprawling family-centric kitchen, catering to both comfort and style. The grandeur of this home is epitomized by the magnificent great room, featuring a soaring 17-foot ceiling, custom-built wall-to-wall cabinetry, and a cozy fireplace a perfect setting for gatherings and relaxation. Luxurious amenities include two ensuite baths upstairs, a covered patio overlooking the fully fenced yard, parking space for up to six vehicles, and a range of high-end features such as a glass walk-in shower, soaker tub in the primary ensuite, spacious walk-in closets, and a convenient main floor laundry/mudroom. Further enhancing the appeal of this residence are the stamped concrete driveway, security camera system, and an oversized garage with a second overhead door for easy backyard access. Meticulously maintained and move-in ready, this home awaits a new family to create lasting memories in the upscale community of Fernwood Estates. (id:52581)
24 Tevere Place
Hamilton, Ontario
Exceptional custom built Bungaloft, perfectly situated on a cul-de-sac, backing onto park! Striking curb appeal sets the tone with a diamond-cut aggregate driveway, stamped concrete accents, and a rock-scaped garden. Step inside to a soaring 2-storey foyer open to above, a wrought-iron spindle staircase, and a cathedral-ceiling formal dining room. The Butler’s Servery—featuring a prep sink & beverage fridge—seamlessly connects to the spacious custom kitchen, complete with a seated island, pendant lighting, granite countertops, cooktop, wall oven, plate rack, broom closet, and built-in desk. The adjoining living room is equally captivating with its vaulted ceiling, gas fireplace, custom built-ins, and wall of windows that bring in natural light. The main floor private primary suite offers double-door entry, a w/i closet, and a dramatic double-sided fireplace shared with the luxurious, spa-inspired ensuite. This elegant space includes a wood-slat accent wall, dual-sink vanity, and a frameless glass shower with rainfall showerhead & handheld. Upstairs, discover a versatile loft/family room with a ready TV wall mount, alongside an additional bedroom with w/i closet and a full 4-piece bathroom. The finished basement is sure to impress with its 1800+sqft footprint! Designed for both comfort & function. It includes a cozy rec room, 2 more potential bedrooms(one currently used as a gym), another full 4-piece bath, a spacious laundry room with cabinetry & folding station, cold room, and generous storage spaces. Enjoy the landscaped backyard featuring a concrete patio, side walkways, garden shed, and a hot tub—ideal for relaxing evenings. Additional highlights include inside garage access, deep crown moulding & trim, hardwood floors, pot lights, California ceilings, updated roof(2016), new A/C(2024), and new garage doors both with automatic openers. Close to YMCA, library, skatepark, and many amenities including shopping and restaurants. Truly a remarkable home—don’t miss it! (id:52581)
152 Ann Street
Bracebridge (Macaulay), Ontario
Searching for a centrally located bungalow? This property is perfectly positioned within walking distance of shopping centers, schools, and the hospital. Offering a practical three-bedroom layout, the home features a functional kitchen, a spacious dining area, and a living room with walk-out access to the rear deck. Hardwood flooring throughout makes for easy maintenance. The fully finished lower level is designed to meet all your family's needs, complete with a large rec room, a second bathroom, a flexible bonus room, and a workshop area. A level backyard adds even more space for outdoor enjoyment. (id:52581)
305 Yellow Birch Crescent
Blue Mountains, Ontario
WINTER SKI SEASON Rental in Windfall! Located near Blue Mountain Village, this beautifully furnished home is the perfect way to experience The Town of Blue Mountains for the ski season. Residents of Windfall have access to "The Shed" offering hot and cold spa pools, the club house, the fitness room and more! Surrounded by trails, you can walk to Blue Mountain Resort or take a short drive to an abundance of Restaurants, Shops and Amenities. Utilities in addition to rent. Also available in October & November at a rate of $2,900+ per month. (id:52581)





