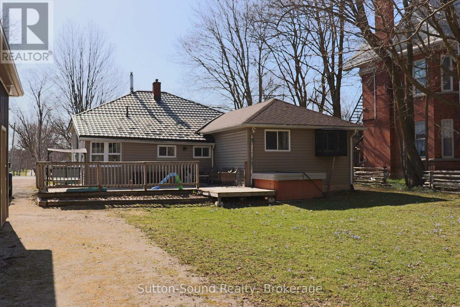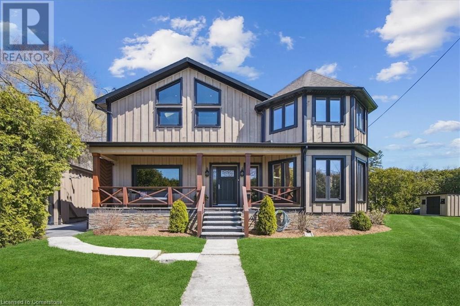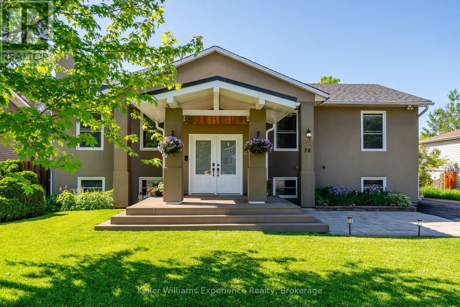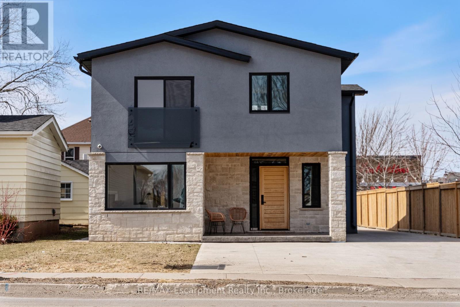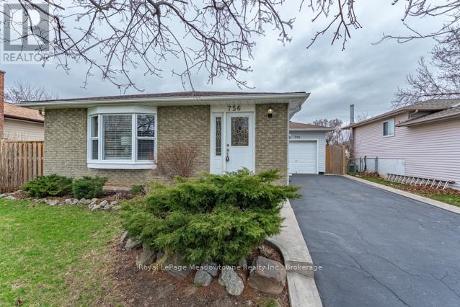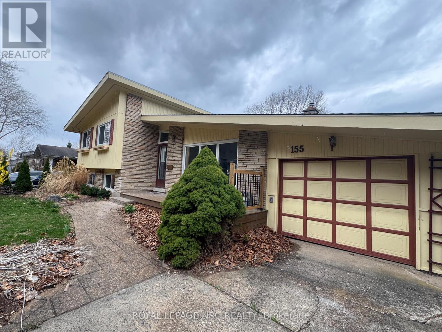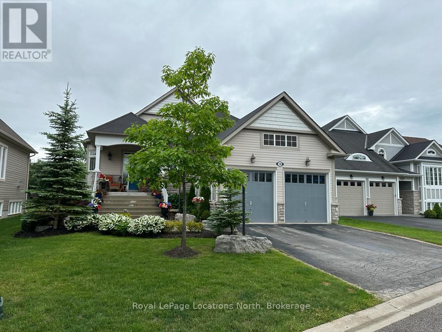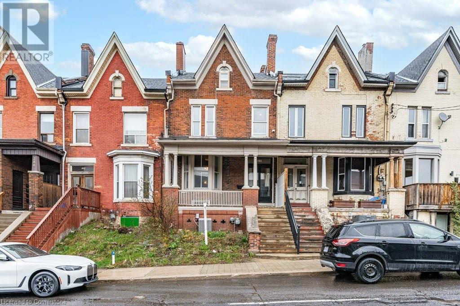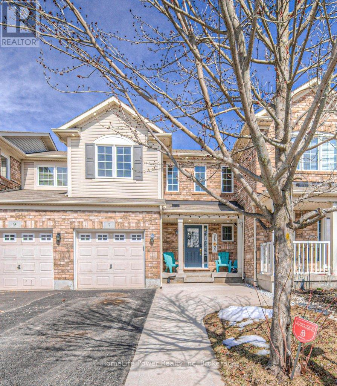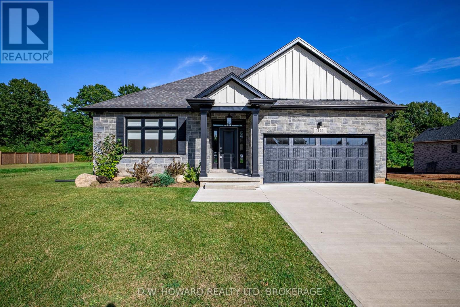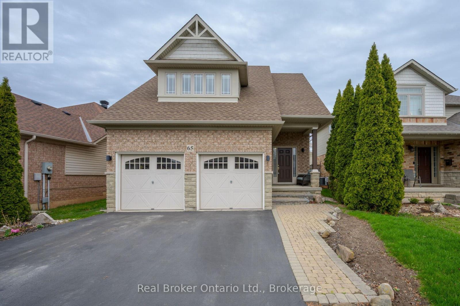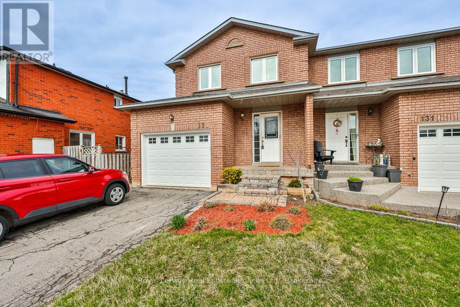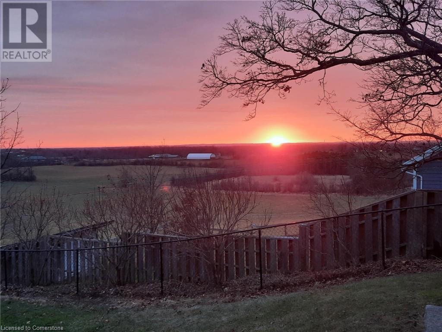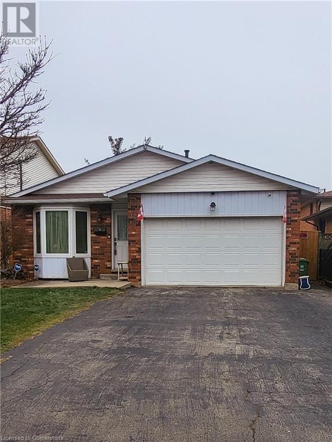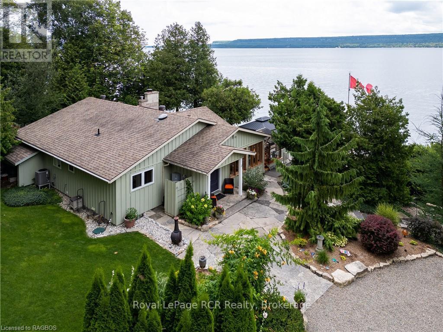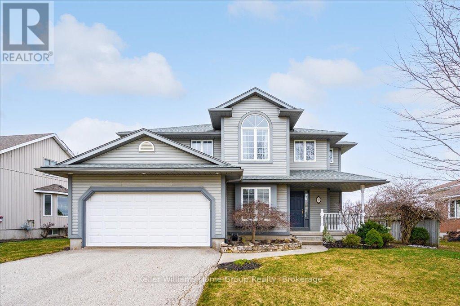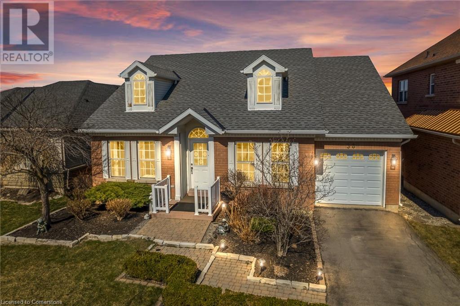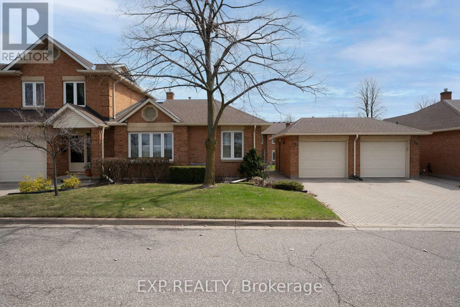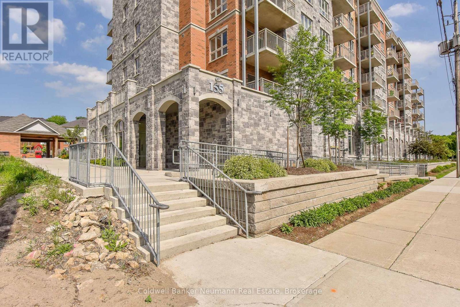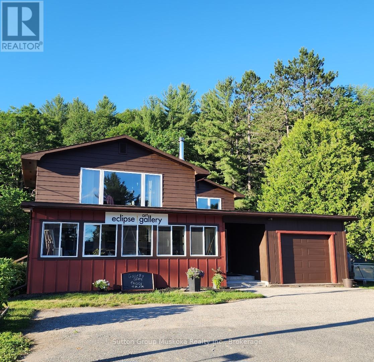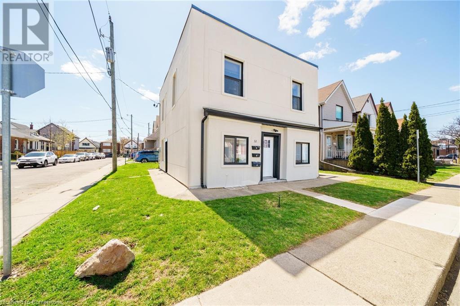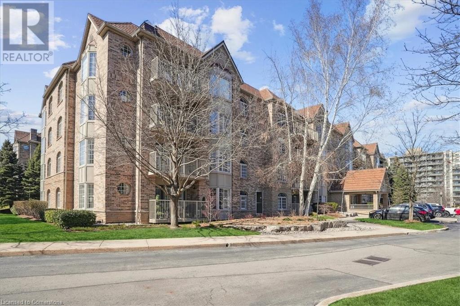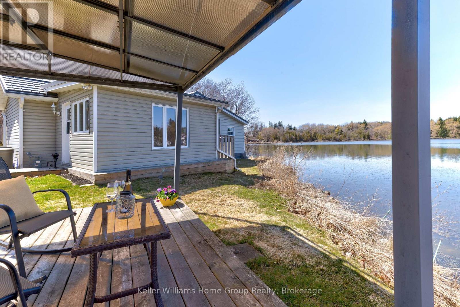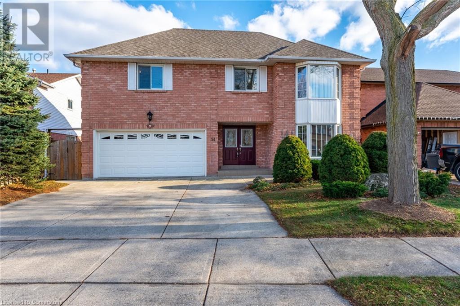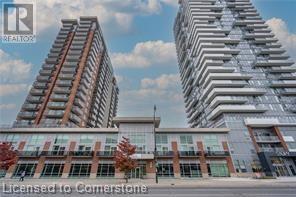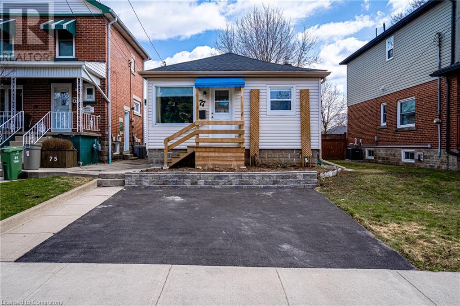Hamilton
Burlington
Niagara
31 Yonge Street S
Arran-Elderslie, Ontario
Charming 3-Bedroom Bungalow with Heated Workshop in Quiet Small Town Setting! Welcome to your new home in the heart of Tara! Nestled on a spacious lot lined with mature maple trees, this 3-bedroom, 2-bathroom bungalow offers the perfect blend of comfort, functionality, and tranquility. Step inside to find a bright, welcoming interior with a practical layout thats ideal for families or down-sizers alike. The large back deck is perfect for morning coffee, summer barbecues, or simply enjoying the peaceful surroundings. The real gem of this property? A massive detached heated garage/workshop! Whether you're a hobbyist, a craftsman, or just need space for your toys, this versatile space is ready for it all. Located in a quiet, friendly neighborhood, this home offers the slower pace of small-town life with all the essentials just minutes away. Don't miss your chance to own this beautiful slice of country charm schedule your showing today! (id:52581)
1425 Plains Road W
Burlington, Ontario
Discover a truly one-of-a-kind opportunity in the heart of Aldershot. This beautifully renovated 3+2 bedroom, 4 bathroom home offers over 2,435 sq. ft. of above-grade space and approximately 3,000 sq. ft. of total finished living area, perfect for multi-generational families, hobbyists, or anyone craving space, style, and privacy. Step inside to find a spacious main level with an expansive family room featuring vaulted ceilings, hardwood flooring, a gas fireplace, skylights, and custom built-ins—ideal for relaxing or working from home. The modern kitchen is a chef’s dream with granite countertops, stainless steel appliances, abundant cabinetry, and a walkout to a large covered deck and private outdoor living space. Upstairs, the impressive primary suite boasts a vaulted ceiling, a stylish ensuite, walk-in closet, and a sun-filled den/office with panoramic views. Two additional bedrooms and a full bath complete the upper level. The finished lower level offers versatile space with a large rec room, two more bedrooms, a 3-piece bath, laundry, and ample storage. Set on a large 130’ x 110’ lot, the home also includes a 20' x 30' heated workshop, two separate driveways (including access from Oakdale), and lush landscaping with mature trees and tall cedar hedges offering exceptional privacy. Possible severance potential. This is a rare gem minutes from the RBG, trails, schools, GO Transit, and major highways. A must-see for anyone seeking a move-in ready property with character, updates, and endless options. (id:52581)
78 John Dillingno Street
Tay (Victoria Harbour), Ontario
Welcome to your dream home in Victoria Harbour! Nestled in a family-friendly neighbourhood, this spacious 6-bedroom, 4-bathroom haven is a sanctuary for comfortable living. Imagine lazy summer days spent in the expansive fenced backyard, complete with a sparkling pool and walkout decks, perfect for entertaining or simply unwinding with your family. Revel in the peace of mind provided by a fully renovated lower level for additional recreational space and bedrooms. The stunning and spacious updated kitchen includes a large eat-in island and cathedral ceilings PLUS the newly renovated bonus room leading out to your sunny rear decks allows for storage and easy in & out access for tons of family fun. This meticulously upgraded home boasts modern conveniences including a sprinkler system, a brand new PVC front porch, and state-of-the-art heat pump, furnace systems and tankless on demand water heater, ensuring year-round comfort and efficiency. Whether it's the allure of the vibrant community or the luxury of thoughtful enhancements throughout, this home promises the essential blend of comfort, convenience, and charm every family needs. Don't miss your chance to make lifelong memories in this exceptional property! **** EXTRAS **** Township has confirmed ability to build a garage on property. Buyer to do their own due diligence prior. (id:52581)
2313 St Anns Road
St. Anns, Ontario
Country road...take me home, sweet home, to this large 6 bedroom family home with privacy, peace and quiet. This 2689 square foot character home sits on an acre of property with frontage on two roads, St. Anna and Sixteen Road in the quaint and quiet hamlet of St. Anns. You will enjoy sitting on the welcoming covered veranda sipping your morning coffee or on the back patio watching the wildlife. The front foyer features a beautiful wood staircase and detailed inlaid floors. The character continues with beautiful original trim, double wood pocket parlour doors, detailed inlaid floors and 9’ high main floor ceilings in the living room, dining room and kitchen. The kitchen has been recently updated, has a side door with a fenced in area for pets or the kids. There are 5 bedrooms in the main part of the home with 4 piece bath located on the second floor. The 6th bedroom is located as part of above ground in law suite or teen retreat above the garage with kitchenette and private balcony. Just off the mud room is easy access to the pool deck and a 3 piece bathroom/laundry room. The back patio and deck overlook the huge backyard oasis with above ground pool for those hot days and fire-pit to enjoy with friends on those cooler nights. An attached double car garage is perfect for the hobbiest workshop. Discover the ultimate “Country Package” located approximately 20 mins from Hamilton or St. Catharines. (id:52581)
4392 Ontario Street
Lincoln (Beamsville), Ontario
Introducing 4392 Ontario St a breathtaking, fully updated residence that embodies contemporary elegance at every turn. This property is a true showcase of modern living, designed to captivate and delight. As you enter, youll be welcomed by a spacious open-concept layout that radiates both comfort and sophistication. The gourmet kitchen boasts integrated appliances and stylish granite countertops, blending aesthetics with practicality in the heart of the home. No aspect has been spared in the thorough renovation of this property, which has been lovingly transformed into a remarkable haven. Each generously sized bedroom features its own private ensuite, providing exceptional privacy and convenience for both residents and guests. Nestled on a 42x140 foot lot, this home provides plenty of outdoor space perfect for leisurely activities and gatherings. With convenient access to the QEW highway, your daily commute is simplified, while top-rated schools, hospitals, and essential services are just moments away. (id:52581)
756 Mackenzie Drive
Milton (Dp Dorset Park), Ontario
Welcome to Dorset Park A Beloved, Family-Friendly Neighbourhood! Set on a spacious 50x120 ft, pool size lot, this charming 3+1 bedroom bungalow offers comfort, potential, and a location that's hard to beat. The main level features beautiful hardwood floors and a bright kitchen/dining complete with Granite counters, stainless steel appliances and a large pantry, adding warmth and character to the home. The bright and cozy family room is a standout, with a large bow window that fills the room with natural light. With two full bathrooms one on the main floor and one in the finished basement, this home offers flexibility for growing families. The finished basement includes an additional bedroom and plenty of room for a playroom, office, gym, and workshop. Step outside to enjoy the generous backyard and a deck that's perfect for summer BBQs complete with Natural Gas BBQ hook-up, for entertaining or unwinding after a long day. Located in the heart of Dorset Park, you'll be within close proximity to top-rated schools, scenic parks and trails, and all the shopping and amenities Milton has to offer. Whether you're a first-time buyer, young family or looking to downsize, this home is full of opportunity and waiting for your personal touch. Don't miss your chance to live in one of Milton's most welcoming communities! (id:52581)
155 Woodside Drive
St. Catharines (Glendale/glenridge), Ontario
Fully Renovated Home Move-In Ready! This beautifully renovated property has been updated from top to bottom everything is brand new, including modern appliances. Featuring 3+2 bedrooms, 3 bathrooms, and 2 kitchens, this home offers both comfort and versatility, ideal for large families or investment opportunities. Located in a prime area, just a short walk to Brock University and the Pen Centre, you'll enjoy convenience and accessibility to shopping, transit, and more. The home also includes a single-car garage for added storage and parking.Don't miss your chance to own this turn-key gem in a fantastic location! (id:52581)
296 First Avenue N
Welland (N. Welland), Ontario
Charming family home for sale in North Welland with lots of upgrades and character. Solid bungalow with finished basement, sitting on a huge lot (80x159ft), fully fenced rear yard. Left entrance has a brand new composite front porch (2021). Right side entrance has a covered porch as well. Greeted with a beautifully redone family room with brick fireplace (natural gas insert). Unique kitchen with stained wood cabinetry, brick backsplash and modern fixtures. Bonus dining room space with restaurant style booth dining room set (included). 2 bedrooms with closets, and a 3-piece bathroom. 3rd bedroom is presently used as a living room. Basement was recently refinished with all luxury vinyl plank flooring, pod-lights, wiring, plumbing, etc. 4th bedroom in the basement with closet. Good size recreation space, lots of storage rooms, and laundry room in the basement, also an all new bathroom (4-piece) with modern tub and walk-in shower. 2 sump pumps, furnace (2008), central air (2016), electric hot water tank owned. 200AMP service with generator hook up available. Double wide concrete driveway and attached single car garage (plus bonus storage in the attic). Covered back deck with gas BBQ hookup. 2 garden sheds for storage, one has power hooked up. Lots of open space in the backyard, shaded by mature trees. New roof with warranty (2023). Don't miss out to own this functional family home in a highly desired neighbourhood in North Welland. (id:52581)
58 Waterview Road
Wasaga Beach, Ontario
Enjoy the perfect blend of privacy and convenience in this beautifully appointed 5-bedroom, 4-bathroom bungaloft, nestled in the sought-after Blue Water Community on the Shores of Georgian Bay. This detached home offers maintenance-free living with lawn care and snow removal included. Featuring a Chef-Inspired Kitchen, vaulted ceilings, and a sun-filled open-concept design, it features a main floor primary suite with a 5PC ensuite and walk-out to a backyard with sundeck and hot tub. Relax in the waterfront clubhouse with pool, gym, and party room, or explore nearby beaches, ski resorts and golf courses. With a finished basement, 2-car garage and plenty of room, this home is your four-season escape just minutes from Wasaga Beach and Blue Mountain. Utilities extra. A+ tenant! (id:52581)
49 Market Street
Paris, Ontario
Welcome to this stunning two-story home nestled in the charming and sought-after North End of Paris. Situated on a double lot, this remarkable property boasts an impressive 6 bedrooms and 3 bathrooms, making it an ideal haven for families or investors. Upon entering this home, you'll be impressed by the 10’ ceilings on the main level, detailed with original crown moulding and historic baseboards. The expansive rooms flow seamlessly together, creating an ideal setting for both casual and formal entertaining. The upper level features 5 generously sized bedrooms, ample closet space, and natural light. The basement also offers potential to finish with 7ft ceilings and exposed stone. Additional highlights of this home include: An attached garage with mudroom entry into the house + 8 car parking in the drive. 2 Staircases to the upper level. A beautiful yard with mature trees and a private deck/sunroom perfect for indoor/outdoor dining and relaxation. A double lot with lots of privacy, all located in a prime location within the sought-after North End of Paris, close to excellent schools, parks, and local amenities. (id:52581)
105 St. Paul Avenue
Brantford, Ontario
Welcome to 105 St. Paul Avenue in Brantford - This beautifully updated, all-brick bungalow is nestled on a large, private lot surrounded by mature trees in one of Brantford’s most sought-after neighbourhoods. Enjoy the perfect blend of charm, privacy, and convenience—just minutes from trails, the Grand River, local dining, shopping, and all major amenities. Step inside to a bright and spacious open-concept main living area, ideal for hosting family and friends. The stylish kitchen features crisp white shaker-style cabinetry, stainless steel appliances, a tiled backsplash, and a large island offering ample prep space—perfect for the avid home chef. The adjoining dining area includes a charming coffee bar and extra cabinetry, blending form and function effortlessly. Shiplapped walls throughout the space create a warm, inviting, cottage-inspired feel. Just off the living room, a cozy sunroom offers the perfect private spot for your morning coffee or quiet evening reads. The main floor offers three generous bedrooms, including a spacious primary suite with a 3-piece ensuite. A beautifully updated 4-piece bathroom serves the additional bedrooms, making this home ideal for families seeking comfortable single-level living. Head downstairs to discover your own private retreat—an expansive rec room with recessed lighting, an electric fireplace, and plenty of space for a large sectional and games area. Whether it’s family movie night or entertaining guests, this space can do it all. A convenient powder room and a bonus room (perfect for a home office, gym, or guest room) complete the lower level. The backyard is a true oasis—fully fenced and lined with mature trees for added privacy. A spacious wooden deck, lush lawn, and garden shed make it the perfect spot for summer barbecues, fall bonfires, and everything in between. Don’t miss your chance to own this beautifully updated home in a prime Brantford location. Book your private showing today! (id:52581)
40 Delaware Avenue Unit# Upper
Hamilton, Ontario
Nestled in the heart of the highly sought-after St. Clair neighbourhood, this beautifully preserved century home blends timeless charm with modern upgrades. This spacious 3-bedroom, 1-bathroom, 2-level unit is perfect for professionals, couples, or families seeking a stylish and comfortable rental home in Hamilton. Step inside to admire original hardwood floors with intricate inlay patterns, soaring high ceilings, and a classic brick fireplace that serves as the heart of the living space. A large bay window fills the living room with natural light, creating a bright and airy ambiance. The updated chef’s kitchen is a showstopper, featuring a large seating island with elegant hexagon tiles, quartz countertops, gold fixtures, and deep cabinetry for ample storage. The kitchen overlooks a separate formal dining room, ideal for hosting family gatherings or dinner parties. Upstairs, you'll find three generous bedrooms and a stacked laundry, strategically placed adjacent to the bedrooms for utmost convenience. The 4-piece bathroom with elegant gold fixtures boasts a deep soaker tub for luxurious relaxation. Enjoy outdoor living in the private backyard with a covered back porch—perfect for summer evenings and the gated parking space adds both security and convenience. Situated in a prime location, this home offers easy access to the Sherman Cut, is a short drive to downtown Hamilton, and is less than a 5-minute walk to multiple public transit routes—ideal for commuters and city explorers alike. A kid's playground is just down the street, and outdoor enthusiasts will love being minutes from the Wentworth Stairs, ideal for morning workouts or evening walks with city views. (id:52581)
2501 Saw Whet Boulevard Unit# 245
Oakville, Ontario
Absolutely Stunning! Welcome to The Saw Whet Condos—where modern living meets timeless elegance and everyday convenience. This brand-new 2 bathroom, 1 bedroom + den unit (with premium locker, window coverings and portable island) is thoughtfully designed with a bright, open-concept layout, soaring ceilings, and a patio door that floods the space with natural light. The sleek kitchen features built-in appliances, quartz countertops, and contemporary finishes, while the spacious bedroom offers comfort with double windows and views of the courtyard. The generous den adds flexibility—ideal as a home office or even a second bedroom. Enjoy a host of luxury amenities, including a pet wash station, rooftop BBQ area, fitness centre, co-working space, and concierge service and more. Located in Oakville’s prestigious Glen Abbey community, you’re surrounded by top-rated schools, diverse dining, and vibrant entertainment options. Just minutes to downtown Oakville, you’ll love the boutique shopping, fine dining, and waterfront charm. With quick access to Highway 403, QEW, and the GO Train, commuting is effortless. Experience the perfect blend of modern architecture, lifestyle, and location at The Saw Whet Condos. Don't miss this opportunity! (id:52581)
282 Main Street W
Hamilton, Ontario
Charming 1895 Victorian Rowhouse steps from Hess Village. Step back in time while enjoying modern comforts in this character-rich rowhouse. Featuring high ceilings, original hardwood floors, and exquisite trim, this home retains its historic charm while boasting updated mechanics, including plumbing, electrical, furnace, roof, and flashing. The main floor offers a welcoming living room with a gas fireplace, two spacious bedrooms, and a generous eat-in kitchen. This chef’s haven is complete with a double sink, gas stove, skylight, pot lights, and a large window overlooking the backyard. The kitchen also includes a built-in dishwasher and offers convenient access to the fully fenced yard. Two 2pc bathrooms are located on the main floor, with one featuring hook-ups for a tub. Upstairs, the second level features another kitchen (with double sink and built-in dishwasher), a cozy living room, a 3pc bathroom, bedroom, and a bright laundry room. The third level offers an additional two bedrooms. This home presents a fantastic opportunity for investors or homeowners looking for rental income. It can easily be converted back into two units (legal non-conforming)—a 2-bedroom unit with laundry on the main and basement level, and a 3-bedroom unit with laundry on the upper levels. Located in the highly sought-after Hess Village, this property is in a high-demand rental area and is just steps away from trendy shops, restaurants, and entertainment. The backyard is fully fenced, with new sod being added and a shed for extra storage. You’ll enjoy easy access to the main level kitchen, as well as a separate stairway leading to the second level. There’s plenty of street parking available, and the yard could be reduced in size to add rear parking. Some of the original features that add unique charm to this property include the restored windows, the original hardware with beveled glass on the front door, and abundant hardwood throughout. Don't miss out on this rare find! (id:52581)
7 Abbott Crescent
Cambridge, Ontario
Welcome to 7 ABBOTT CRES Stunning 3 Bed 2.5 Bath Freehold Townhome for Sale in Highly Sought after Neighborhood in Hespeler Milpond community. Featuring an attached garage, Open Concept Main Floor has Hardwood Floors, Large size Kitchen with Breakfast Bar and Backsplash and Tile floor. Bright ,Spacious main floor and Good size fully fenced backyard for your out door parties and get to gathers or entertain friends. The second level features a primary bedroom with a gorgeous 4-piece ensuite and walk in closet, 2 more spacious bedrooms and a second 4 piece bath. Spacious Basement needs your personal touch to finish as per your preferences. .Nestled close to , walking trails, Grand River, Hespeler down town, schools and steps away from restaurants, shopping, Transit and all amenities! This home is Facing to beautiful Park!! Great Family Friendly Location! (68913386) (id:52581)
1129 Balfour Street
Pelham (Fenwick), Ontario
Discover the luxurious features of 1129 Balfour Street. Step into this quality 2022 constructed home and experience an open concept layout designed for easy living. The spacious kitchen with a large island is perfect for entertaining, while the cozy gas fireplace and double doors leading to a covered porch offer a relaxing retreat overlooking a private rear yard. The engineered hardwood flooring adds a touch of elegance to the space. The master suite boasts a stunning ensuite with an inviting soaker tub and walk-in shower, while the centrally located main floor laundry adds convenience. The basement rough-in for a future bath provides you with the opportunity to personalize your space. With a two-car garage and concrete drive, this home is filled with quality upgrades throughout. Come take a Peek ! (id:52581)
65 Plum Tree Lane
Grimsby (Grimsby East), Ontario
Nestled on a picturesque, tree-lined street in Grimsbys desirable west end, 65 Plum Tree Lane welcomes you with classic stone and brick elevation, lush perennial gardens, a two car garage and spacious driveway with room for four cars. Inside, a light-filled open-concept design creates an inviting space, featuring a spacious kitchen with breakfast bar peninsula, dinette, overlooking the dining room and family room with hand-scraped hardwood floors and a cozy gas fireplace. Main floor conveniences include laundry and a 2-piece bath. Patio doors lead to an expansive backyard paradise complete with gardens and a patio and the property line extends well beyond the rear fence for even more room to roam. Upstairs, hardwood stairs and laminate floors lead to three generous bedrooms, including a sun-drenched primary suite with a walk-in closet and luxurious 4-piece ensuite, featuring a jacuzzi soaker tub and separate shower. A second 4-piece bath serves the additional bedrooms. The lower level is partially finished with insulated walls and a dri-core subfloor ready for your personal vision. Located minutes from downtown Grimsby, shopping, schools, parks, beaches, and award-winning wineries, plus easy highway access for commuters. Top-rated schools include Central French Immersion, Lakeview Public School, and Grimsby Secondary School. With Lake Ontario and the Bruce Trail just minutes away, this is Grimsby living at its very best! (id:52581)
20 Marblehead Crescent
Brampton (Central Park), Ontario
Charming 3 bedroom, 2 bathroom semi-detached back split with inground pool in Central Park's desirable M-section. Full of curb appeal with an enchanting garden and front porch, this welcoming home has been lovingly updated and maintained by the same owners for over three decades. Enter the foyer to the main level to be greeted by calm tones and classic finishes. The updated Kitchen features shaker style cabinetry with warming granite countertops and built in stainless steel appliances. The eat-in area features space for a breakfast bar and leads to the backyard. The living-dining room is a sun-filled room offering space for family lounging or entertaining. Painted in neutral tones with classic crown moulding and six inch baseboards, these elevated touches add an elegant flair to an everyday space. The upper level continues these finishes with crown moulding, six inch baseboards and neutral tones throughout each of the three good sized bedrooms. The primary overlooks the backyard and includes a fashionable wallpapered feature wall and a sliding mirror door closet with built ins. The second bedroom also overlooking the back features a custom fitted pine armoire, while the third bedroom overlooks the sideyard. The updated 4 piece bathroom includes a walk-in shower with sliding glass door and an oversized jetted soaker tub for relaxing after a long week. The basement features a spacious recreation room, 3 piece bathroom and laundry room with an expansive crawl space for storage. A separate entrance adds potential for an in-law suite or teenaged retreat. Enjoy summer days in the backyard enjoying the inground pool or watching the game on the outdoor tv while barbecuing with family. With not one but two gazebos, this is a backyard meant for lazy summer weekends. Ideally located within walking distance to schools, parks, Professor Lake and Brampton Hospital, while the 410 and public transit around the corner for easy commuter access. This is the one to call home. (id:52581)
133 Hopewell Road
Oakville (Ro River Oaks), Ontario
Well maintained semi-detached home on a large private lot located on a quiet family friendly road in highly desirable River Oaks. Bright open layout, spacious upgraded kitchen with walkout to back garden and attractive curb appeal with private oversized driveway. Great opportunity for freehold living in a good school catchment, close to parks, trails, shopping and transit. (id:52581)
117 Rosslyn Avenue N
Hamilton, Ontario
Prepare to be WOWED!! This is what happens when modern meets old world charm. This stunning 3+1-bedroom home located in one of Hamilton's quaint locals well on its way to gentrification is a must see!! The moment you step through the front door you will be taken back by all the beautiful updates which include: engineered flooring, 2 new kitchens with quartz counters & porcelain backsplash, Tray & coffered ceilings, slatted feature walls & fireplace, crown moldings, doors, baseboard & trim, most windows, Updated shingles, New furnace & AC, New Wiring, 100 amp breakers, 3.5 new baths, portlights & trendy designer lighting throughout. The fully finished 3rd level boasts an outstating master retreat with luxury ensuite bath, 2 walk-in closets & vaulted ceilings. The finished basement with a rec room & bedroom is a perfect teen retreat or in-law suite with a private rear entrance, new kitchen, new 4 piece bath & private laundry & plenty of storage. New rear pressure treated steps leading to lower unit in-law suite just completed. The fully fenced oversized yard with a large newer deck is perfect for those family & friends BBQs. Private front drive as well as tons of street parking plus the rear alley makes room for additional parking if so desired. Close to schools, parks, churches, Ivor Wynn Stadium, shopping & public transit. (id:52581)
1786 8th Concession Road W
Flamborough, Ontario
Nestled atop a picturesque knoll, this 3+1 bedroom bungalow boasts over 2,500 sq ft of comfortable living space with breathtaking views from three sides, showcasing rolling hills and pastures dotted with horses. Perfectly located near several Conservation areas, equestrian facilities, and the renowned African Lion Safari, this home offers both tranquility and convenience, with excellent schools, community centre, and shopping just minutes away. Inside, the spacious living and dining rooms provide ample space for gatherings, while the updated kitchen with stainless steel appliances makes cooking a delight. The primary bedroom includes ensuite privileges. The lower-level family room features a cozy wood-burning fireplace insert and a walkout to grade level. For entertainment, the games room comes ready with a pool table and dart board included. And despite being in the heart of nature, there’s no need to worry about rural internet—fast and free WiFi ensures seamless connectivity. This hilltop retreat offers peace and quiet, with only the soothing sounds of birds and horses to accompany you. Don’t miss your chance to own this countryside getaway! (id:52581)
18 Rosewell Street
Hamilton, Ontario
Welcome to this great 4 level backsplit with 3 bedrooms, 2 bathrooms and a double car garage. This home has updated flooring, ample kitchen cabinets with pantry, and stainless steel appliances, perfect for any family looking for space. The main level has a large formal living/dining area and a large kitchen that walks out to the backyard deck with a hot tub. The second level boasts three good size bedrooms and a nicely updated bathroom. The lower level family room with a fireplace is a perfect cozy space for any family. It could be used as family room, or a rec room with an office space and offers a 3 piece bathroom on this level. The 4th level to the basement offers a ton of potential to add more living space if needed. The four levels add up to more than 2400 sq ft of space in this home. Shingles (2021) Furnace & AC (2022). Double garage with inside entry and a large driveway, all close to schools and parks. Easy access to the Linc and Red Hill Pkwy. (id:52581)
34 Vickers Road
Hamilton, Ontario
SAY HELLO to LINDEN PARK a NEW NEIGHBOURHOOD by DiCENZO HOMES. This FREEHOLD END UNIT TOWNE is 1360 sf of pure perfection. GRANDE ENTRANCE with a STUCCO, STONE & BRICK FRONT EXTERIOR. Open the door & be welcomed inside with HARDWOOD FLOORS that lead you to AN OPEN CONCEPT LIVING, DINING & KITCHEN AREA. The KITCHEN boasts WHITE URBAN CABINETRY, with TALLER UPPERS, PANTRY, STAINLESS STEEL APPLIANCES, including an OVER THE RANGE MICROWAVE & an ISLAND with BREAKFAST BAR. Since the nice weather is upon us, enjoy your LARGE BACKYARD perfect for outside barbecues! When it’s time to come inside to relax, head up the OAK STAIRCASE with WROUGHT IRON SPINDLES to THREE SPACIOUS BEDROOMS & CONVENIENT UPSTAIRS LAUNDRY. The PRIMARY BEDROOM features 2 CLOSETS ( one walk in ) & an ENSUITE featuring a corner shower with a GLASS FRAMELESS DOOR & LARGE VANITY. This home is CLOSE TO ALL AMENITIES & the best part, it could be YOURS IN JUST 30 DAYS!!!! (id:52581)
2 1st Avenue
South Bruce Peninsula, Ontario
125 feet of private & pristine water frontage on Georgian Bay. Step into this spectacular bungalow with stunning clear blue water views, complimented perfectly with a large (24x36) garage workshop. The kitchen is impressive, boasting quartz countertops, new appliances and maple cabinetry. The living room is a highlight, with large windows that flood the space with natural light, overlooking a cedar deck with glass panels that offer amazing views, complemented by a cozy wood-burning fireplace. The main floor living area includes a primary bedroom with two closets and a luxurious 4pc ensuite featuring granite countertops & a jacuzzi tub. There is also a sitting room, which could easily be converted into a bedroom, offering access to the deck. A 3rd bedroom, a 3pc bathroom, main floor laundry and a comfortable 4 season sunroom finish the home nicely and add to the comfort & convenience. The waterfront amenities are exceptional: A boathouse with a large Duradek roof offering panoramic views of the water, an entire dock with decking that easily lifts out of the water for the winter with a water depth of 6 feet at the end of the dock. Easy water access surrounded in natural landscapes, patios, a firepit area and a screened-in hot tub room. This property features a spacious detached garage (24x36) with a built-in heated workshop (12x24), ideal for any project or storage needs, and a winterized shed. The property is complemented by a Bunkie (15x12) with its own 2pc bath and water heater. The home is equipped with an air-to-air heat pump, a forced air furnace & a diesel generator, ensuring comfort & efficiency year-round. Don't miss the opportunity to own this exceptional waterfront property! (id:52581)
35 Thomas Boulevard
Centre Wellington (Elora/salem), Ontario
LOCATION LOCATION! This Keating Built family home has it all for an incredible price, located on one of the most highly sought after quiet roads in historic Elora! Not only does this home look stunning from the outside with its large lot, arched window and partially fenced yard but it is also updated and lovingly maintained by the original owners. As you enter this bright, welcoming home you will be greeted by a good sized foyer and high ceilings. Walk through into the open concept carpet free main floor with large living room featuring cozy gas fireplace that is overlooked by a large eat in fully updated kitchen with quartz counter tops and island. The main floor also features a home office / formal dining room and convenient mud room / laundry room, as you walk in from the two car garage. Upstairs you will enjoy large, bright windows in the hall and all 4 bedrooms, an updated 4pc bathroom and large principal bedroom with walk in closet and fully updated luxury private ensuite with glass shower, 2 sinks and modern free standing tub. The fully finished basement adds extra living space plus adjacent den (bsmnt has bathroom rough in). Lots of storage in this well laid out family home! California shutters both on the main floor and upstairs. Enjoy sitting on your back deck listening to birds and watching kids and pets play in the yard, on the driveway fronting this very quiet road, or walking to the shops and stores in downtown Elora. This home is also walking distance to both the Public and Catholic schools. Just move in and enjoy! You don't want to miss this one! View Floor Plans and Virtual Tour attached to listing. (id:52581)
38 Cole Crescent
Niagara-On-The-Lake, Ontario
Charming Detached Bungalow in Glendale, Niagara-on-the-Lake! Welcome to this beautifully maintained detached brick bungalow in the desirable Glendale neighbourhood of Niagara-on-the-Lake. Offering a total of 2,104 finished sq. ft., this bright home boasts 4 bedrooms (2 upstairs, 2 downstairs) and 3 full bathrooms, including a main-floor primary suite with a luxurious soaker tub and stained-glass window in the ensuite. The formal dining room provides elegance and ambience, perfect for hosting dinner parties or family meals. The main floor home office allows for a private workspace, with the potential to be turned into a third bedroom on the main floor. The inviting living area features high vaulted ceilings and plenty of natural light streaming through large windows. The kitchen seamlessly connects to the dining and living spaces, making it perfect for entertaining. The finished basement offers two additional bedrooms and huge finished space with plenty of potential, such as a home office, gym, or media room. This home also features a high-end water filtration system. Outside, the fenced backyard provide space for outdoor enjoyment. Located just minutes from the QEW, Outlet Collection at Niagara, wineries, trails, and much more, this home combines comfort, style, and an unbeatable location. (id:52581)
5 Florence Street
Hamilton, Ontario
Excellent Condo Alternative!!! No expensive spared on this Stunning Beautiful Renovated Semi-Detached, 2 bed, 1 bath bungalow in the amazing Dundurn area. Steps to Victoria Park and Locke St!! Foyer boasts a gorgeous black tile as well as a stunning inlay wall that makes for a grand entrance. Large kitchen with SS Appliances, granite countertops and tons of cabinet space. Vinyl plank flooring throughout main area. Pot lights in family room, with gorgeous electric fireplace. Large backyard for those amazing party nights!! 3-minute drive to the 403, Fortino’s, and downtown core. This home is in the heart of it all with all the must haves. Countless features and recent updates, A MUST SEE!! (id:52581)
50 Arnold Marshall Boulevard
Caledonia, Ontario
Welcome home… this 3-bedroom, freehold townhome is located in Caledonia’s Avalon community. As you walk through the front door, take note of the spacious floor plan with foyer, 2-piece bath, open concept kitchen with dinning area and generous living room. Tastefully decorated. Up the stairs are 3 large bedrooms, including the primary suite with 3-piece ensuite, 2nd floor laundry and 4-piece bath. The fully finished basement (’21) is perfect additional space for a Rec room or home office and offers a bonus playroom/games room as well as ample storage. The lawns are maintenance free (artificial grass) and the rear yard is perfect for summer BBQs, entertaining and spending time with family and friends. This home does not disappoint. Ideal for first time buyers, downsizers and more. Minutes to shopping, restaurants, Caledonia’s charming downtown area, parks, schools, the beautiful Grand River and more. New insulated garage door (’23), sliding doors professionally UV protected (‘22), backyard artificial grass (’24), front yard artificial grass (’25), front concrete walkway (’24), new fridge (’24), new washer & dryer (’24). Room sizes approximate. (id:52581)
4333 Beverley Crescent
Beamsville, Ontario
Welcome to 4333 Beverley Crescent, a charming bungalow semi-detached home WITH $6K SOLAR PANEL INCOME (10 years left) nestled in the heart of Beamsville, Ontario. This inviting residence boasts over 2,500 sq. ft. of versatile living space, ideal for families and those seeking comfort. With 3+1 bedrooms and 2 baths, this home offers ample room for relaxation and personal retreat. Step inside to discover a spacious open-concept living area that seamlessly connects to a large eat-in kitchen, perfect for family gatherings and entertaining. The kitchen features a garden door walkout that leads you to a private, fenced backyard, allowing you to soak in the serene views of the ravine beyond – a perfect backdrop for outdoor activities or peaceful evenings. The finished lower level adds significant value, offering additional living space that can be tailored to your needs, making it ideal for a home office, playroom, or guest suite. While this property is a fixer-upper, it presents an incredible opportunity to create your dream home in a quiet neighborhood. Conveniently located close to schools, parks, and easy access to the QEW and GO Transit, this home is positioned for both relaxation and accessibility. Don't miss out on the potential of this wonderful home! (id:52581)
Main - 2584 Kinnerton Crescent
Mississauga (Sheridan), Ontario
Wonderful bright, clean, spacious updated 3 Bedroom, 1.5 Bath Main Floor Unit with Own Laundry, Shared use of Garage, Garden Shed, and large Backyard. Nestled in the quiet family friendly neighbourhood of Sheridan Homelands, this delightful space is close to schools and all amenities. You will enjoy the impressive Kitchen and open concept living and dining area with plenty of natural lighting. Come and see for yourself! (id:52581)
19 - 5150 Dorchester Road
Niagara Falls (Morrison), Ontario
Welcome to this delightful bungalow townhome condo nestled in the heart of Niagara Falls! Lovingly maintained and extremely rare, this is the first bungalow of its type available in over 10 years! This spacious bungalow is freshly painted & professionally cleaned; it is truly turnkey & just waiting for new owners to move in and make it their own! As soon as you step inside you are greeted by an open-concept layout with a generous sized kitchen that offers ample cabinetry perfect for casual meals, family time, or entertaining guests. The kitchen flows into a dining area and spacious living room with a cathedral ceiling, a gas fireplace and a beautiful 4 season sunroom! The large primary bedroom offers double closets and a 4-piece ensuite bath with upgraded glass and tile shower, and a beautiful skylight to bring the sunlight in. There is also a bright second bedroom, which makes a great guest room, home office, or hobby space. Finally the main floor also features a second 2 pc bathroom, and real hardwood floors in terrific shape!Downstairs, the full lower level is fully finished! It features a finish rec-room, a den, a full 3 pc bathroom, tons of storage, and your very own huge Cold Cellar! Enjoy the ease of condo living! Your monthly fees cover snow and ice removal, lawn care, exterior maintenance & pool upkeep. Located just steps from shopping, dining, and transit, with quick access to the QEW (under 1 km away), this home perfectly balances comfort, convenience, and community. Book your private showing today and discover the perfect blend of city living and serene comfort! (id:52581)
60 Charles Street W Unit# 503
Kitchener, Ontario
All-Inclusive Condo for Lease! Charlie West Condos, winner of the 2023 Great Places Award for Urban Design Excellence, offers a 1-bedroom suite on the 5th floor in the heart of downtown Kitchener at Charles St W & Gaukel St. This suite features 9-ft ceilings with floor-to-ceiling windows in the bedroom and living room, upgraded plank flooring, and ceramic tile throughout. The modern kitchen includes granite countertops, an undermount sink, a breakfast bar, and stainless steel appliances: fridge, flat-top stove, over-the-range microwave, and dishwasher. A full-sized front-load washer and dryer are included in-suite. The bedroom has blackout blinds, while the living room features light-filtering blinds. A private 47 sq. ft. balcony offers scenic eastern views. This lease includes high-speed Tiger Internet and one secure underground parking spot on the 5th floor, with EV charging available on P1. Residents enjoy access to a well-equipped gym, a yoga room opening onto the 7th-floor patio, a large chef’s kitchen, and gas BBQs in the 7th-floor common area. The pet-friendly building offers multiple pet washing stations and a pet relief area. The 6th floor features a spacious party room with a full kitchen and an adjoining furnished rooftop garden patio with a gas BBQ. Guest suites are available for visitors. A programmable thermostat and air conditioning ensure year-round comfort. Book your showing today! (id:52581)
60 Charles Street W Unit# 503
Kitchener, Ontario
Welcome to Charlie West Condos, winner of the 2023 Great Places Award for Urban Design Excellence. This is a 1-bed-suite on the 5th floor in the heart of downtown Kitchener at the corner of Charles St W & Gaukel St. 9 ceilings with floor-to-ceiling windows along outside wall (bedroom & living room) carpet free, upgraded plank flooring & ceramic tile in-suite full-sized front-load laundry granite counters with under mount sink & breakfast bar stainless steel fridge, flat top stove, over-the-range microwave, dishwasher restful blackout blinds in the bedroom & beautiful light-filtering blinds in the living room WiFi included private 47 sq. ft balcony with eastern views 1 secure underground parking spot on the 5th floor (EV charging on P1 Floor) , well-equipped gym with separate yoga room opening onto the 7th floor patio large chefs kitchen and gas BBQs in the 7th floor common area pet friendly building with multiple pet washing stations & pet walk/relief area large 6th floor party room with full kitchen & adjoining furnished rooftop garden patio with gas BBQ guest suites programmable thermostat & air conditioning. Book your showings today! (id:52581)
125 Lakeside Drive
Grimsby, Ontario
Immaculate raised ranch on a stunning, oversized lot just steps from Lake Ontario! Nestled on a highly desirable, tree-lined street, this home offers the perfect blend of tranquility and convenience-minutes from highways, parks, beaches, hiking trails, shopping, entertainment, wineries, and more. The modern kitchen features solid cherry cabinetry, granite countertops, and stainless steel appliances. Updated bathrooms, 3+1 bedrooms, and a spacious rec room with a cozy gas fireplace complete this exceptional home. A true gem! (id:52581)
9 Riverview Drive
Mckellar, Ontario
Escape to the tranquil shores of Lake Manitouwabing with this stunning 4-season cottage or year-round home, perfectly situated in a private bay with coveted western exposure. This exceptional property offers a serene retreat for those who value nature and outdoor recreation. The spacious 4-bedroom, 2-bathroom home features beautiful hardwood flooring and exquisite stonework throughout, seamlessly blending with the gorgeous pine interior to create a warm and inviting atmosphere. Whether you're cozying up by the fireplace or enjoying the natural light that floods through the large windows, every detail of this home has been thoughtfully designed to enhance your lakeside living experience. Set on a great level lot, this property is ideal for outdoor games, activities, and entertaining family and friends. The gently sloping shoreline offers easy access to the water, making it a paradise for fishing enthusiasts and water lovers alike. Spend your days exploring the lake, casting a line, or simply relaxing on your dock as you soak in the breathtaking sunsets. Don't miss your chance to own a piece of paradise on Lake Manitouwabing. Book your showing today and start making memories that will last a lifetime! (id:52581)
606 - 155 Water Street S
Cambridge, Ontario
This is your opportunity to own a stylish and well-appointed 1-bedroom, 1-bathroom condo just steps from the vibrant Gaslight District and the heart of downtown. Ideal for first-time buyers, downsizers, or investors, this cozy yet modern unit offers both comfort and convenience. Inside, you'll find luxury vinyl plank flooring, sleek quartz countertops, generous kitchen cabinetry, a full 4-piece bathroom, and the added perk of in-suite laundry. Step out onto your private balcony to enjoy your morning coffee or unwind in the evening.The buildings rooftop patio is a true highlight, featuring a gas BBQ and sweeping views of the Grand River, perfect for entertaining or simply soaking in the scenery. Plus, you'll love the convenience of your own ground-level garage space with private entry. Situated in a walkable neighbourhood with easy access to parks, riverside trails, shops, restaurants, and cultural attractions, this condo delivers the best of urban living in a scenic setting. A fantastic opportunity to own a low-maintenance home in a thriving area book your private showing today! (id:52581)
2831 Highway 60 Highway
Lake Of Bays (Franklin), Ontario
This property is located in the heart of Dwight, half way between Huntsville & Algonquin Provincial Park, within walking distance to beautiful sandy Dwight Beach on Lake of Bays. This building has been renovated, new spray foam insulation, all new windows, new electrical, new drilled well pump, hookup for generator (Generlink) just to name a few. The main level has a nice bright open retail/business commercial area, approx. 800sqft or could be used as another room, has a bright front porch area at the front of the building. In the back part, storage room with a 2pc bathroom for retail space if needed, plus a large approx. (40x36) work room or garage with side garage door, back door to back yard. There's also another room, currently used as a gym /sauna. The 2nd level has a 3 bedroom, 2 bathroom home. An open concept living/dining and kitchen with large island, huge windowns and patio door to bring the natural sunlight in. The livingroom has a woodstove to cozy up to on those winter evenings. A large master bedroom suite with walk-in closet and 2 pc ensuite. Main floor laundry as a bonus in this home. Back yard includes a deck, gazebo with hot tub area with gardens to enjoy the natural woods behind. There's a single car garage attached at the front of the building with more parking out front. This property is perfect for storefront/retail or self-employed buisiness. Lot's of opportunity and potential to live, work and play in beautiful Lake of Bays, Muskoka! (id:52581)
32 Britannia Avenue
Hamilton, Ontario
Welcome to 32 Britannia Avenue, a fully renovated (2021) triplex steps from trendy Ottawa Street in Hamilton. This income-generating property offers $4,775 in monthly rental income from three self-contained units: an upper 2-bedroom, 1-bathroom unit ($1,850/month) 2 tandem parking, a main front 1-bedroom, 1-bathroom unit with partial basement ($1,500/month), and a main rear 1-bedroom, 1-bathroom unit ($1,425/month). Each unit features separate hydro meters, in-unit laundry and stainless steel appliances. Located in a vibrant area near shopping, dining, and all amenities. (id:52581)
32 Britannia Avenue
Hamilton, Ontario
Welcome to 32 Britannia Avenue, a fully renovated (2021) triplex steps from trendy Ottawa Street in Hamilton. This income-generating property offers $4,775 in monthly rental income from three self-contained units: an upper 2-bedroom, 1-bathroom unit ($1,850/month) 2 tandem parking, a main front 1-bedroom, 1-bathroom unit with partial basement ($1,500/month), and a main rear 1-bedroom, 1-bathroom unit ($1,425/month). Each unit features separate hydro meters, in-unit laundry and stainless steel appliances. Located in a vibrant area near shopping, dining, and all amenities. (id:52581)
216 Plains Road W Unit# 202c
Burlington, Ontario
This is the one you've been waiting for! Beautifully renovated and impeccably maintained, this bright and spacious 2-bedroom, 2-bath “Willow” corner unit offers 1,313 sq. ft. of refined living in a sought-after location. The thoughtfully redesigned open-concept layout features a stunning kitchen with quartz countertops, stainless steel appliances, and an entire wall of custom cabinetry, providing exceptional storage. Engineered hardwood flooring, upgraded baseboards, pot lights, and the removal of the popcorn ceiling contribute to the unit’s polished, move-in-ready appeal. Both bathrooms have been tastefully renovated, showcasing quality Hansgrohe and Moen fixtures. The spacious primary suite includes a generous walk-in closet and a beautifully appointed ensuite bath. Enjoy the convenience of being steps to boutique shops, renowned restaurants, scenic parks, and the picturesque LaSalle Marina. Commuting is effortless with proximity to the Aldershot GO Station and major highways. Residents enjoy access to a welcoming clubhouse, perfect for social gatherings, movie nights, or quiet reading in the private library. Includes one underground parking space and one storage locker. Don’t miss this rare opportunity—schedule your private viewing today and experience the lifestyle this exceptional condo has to offer. (id:52581)
83 Mitchell Street
Wilmot, Ontario
Discover the perfect blend of lakeside tranquility and urban convenience at this Alder Lake bungalow, ideal for downsizers or as a second home. This property offers flexible living options - move in as-is and enjoy immediate waterfront living, or explore its untapped potential with the possibility to add a second story for expanded space.The current single-level layout provides effortless living with no stairs and easy maintenance, featuring an open-concept design that maximizes the stunning lake views. Large sliding doors connect the living area to a spacious deck, creating seamless indoor-outdoor living perfect for entertaining or quiet mornings by the water. The functional kitchen and bright bedrooms offer comfortable living today, while the solid structure presents exciting options for tomorrow.What sets this property apart is its expansion potential. The sturdy foundation and favourable zoning allow for the addition of a second story - a rare opportunity to create your dream waterfront home while preserving the existing structure. Whether you maintain the cozy bungalow layout or envision a spacious two-level retreat, this property adapts to your needs.Located in peaceful New Dundee, you'll enjoy the best of both worlds: serene lakeside living just minutes from Kitchener-Waterloo's amenities. Downsizers will appreciate the low-maintenance lifestyle, while second-home buyers will love the easy access for weekend getaways. Investors will recognize the added value of expansion potential in this coveted waterfront location.Wake up to loons calling across the lake and spend evenings watching spectacular sunsets from your deck. With its unbeatable combination of move-in readiness and future potential, this Alder Lake property offers more than just a home - it offers possibilities. Recent Updates: Furnance 2025, A/C 2023, Roof & Eaves: 2019. (id:52581)
182 Head Street S
Simcoe, Ontario
Welcome to 182 Head Street South, in the Town of Simcoe. This recently built townhome boasts 3 bedrooms, and 2.5 bathrooms, and is located close to everything Simcoe has to offer. Walk into the open concept kitchen/living room combo with vinyl flooring spanning throughout, custom cabinetry, and stainless steel appliances- you can simply move in and enjoy! The upper level boasts 3 spacious bedrooms flowing with natural light, as well a walk in laundry room with stackable washer/dryer. The primary bedroom has a spacious walk-in closet, and ensuite bathroom with vinyl flooring throughout the upper level. (id:52581)
174 Park Row N
Hamilton, Ontario
Welcome to this charming 2-bedroom, 2-bathroom bungalow nestled in the heart of Hamilton’s desirable Crown Point neighbourhood. This home features a bright and spacious eat-in kitchen, perfect for casual family meals or entertaining guests. Ideally located within walking distance to the vibrant shops and restaurants of Ottawa Street, and just steps away from the Centre Mall shopping centre. You'll love the convenience of having all your amenities close by, along with easy access to major highways for stress-free commuting. Whether you're a first-time home buyer looking to get into the market or a down-sizer seeking one-floor living, this home is a perfect fit. Don’t miss this opportunity to own a lovely bungalow in a prime location! (id:52581)
54 Goldcrest Drive
Stoney Creek, Ontario
Nestled beneath the breathtaking Niagara Escarpment in a quiet Stoney Creek neighborhood, this executive home offers a unique combination of elegance, functionality, and privacy, just minutes from the QEW. With a double driveway, double garage, and beautifully landscaped gardens, this home makes a lasting first impression. Inside, the main floor features gleaming hardwood and tile flooring throughout. The spacious kitchen boasts quality oak cabinetry, a large granite-topped island, and abundant natural light. Relax in the family room with its soaring ceilings and cozy wood-burning fireplace. A formal living room, dining room, powder room, and updated main-floor laundry complete this level. An oak staircase illuminated by skylights leads to the second floor, where you'll find four generously sized bedrooms and two updated four-piece bathrooms. The primary suite offers a custom walk-in closet and a beautifully renovated ensuite bathroom. The fully finished basement is a standout feature, ideal for in-law living or multi-generational households. With its own private entrance from the garage, it includes a second kitchen, an updated full bathroom, a bedroom, and a spacious living area - offering privacy and independence for extended family or guests. Step outside to a private, fully fenced backyard surrounded by 15-foot hedges and lush perennial gardens. A lighted pergola provides a perfect space for outdoor entertaining. The crown jewel of this yard is the 140 sq. ft. insulated, winterized workshop/studio. Fully finished and versatile, it's perfect for a home business, creative studio, or hobby space. Recent updates include a high-efficiency furnace (2024), triple-glazed windows, and a roof (2017). Located close to schools, amenities, and the Bruce Trail for hiking enthusiasts, this home offers the best of comfort and convenience in a sought-after Stoney Creek neighbourhood. (id:52581)
19 Owens Road
Brampton, Ontario
Tucked into a quiet street in the Spring Valley subdivision of Brampton’s Credit Valley neighbourhood, 19 Owens Road is a spacious 4-bedroom, 4.5-bath detached home offering over 2,500 sq. ft. above grade plus a builder-finished basement. Built by The Conservatory Group, this one-owner home impresses with generously sized rooms, a separate family room with a gas fireplace, a formal living/dining space, and a large eat-in kitchen with quartz counters, stainless steel appliances, and a walk-out to the backyard. Upstairs, you'll find four spacious bedrooms with direct bathroom access, including a substantial primary suite with a walk-in closet and 5-piece ensuite. The second bedroom has its ensuite too, ideal for guests or in-laws. Located just minutes from Eldorado Park, Lionshead Golf and Country Club, and the Mount Pleasant GO Station, this home offers unmatched convenience in a family-friendly setting. Freshly painted with refinished kitchen cabinets in 2025, it’s truly move-in ready. Welcome home. (id:52581)
215 Queen Street E Unit# 711
Brampton, Ontario
Welcome to Mattamy's 'Rhythm' Building, a cutting-edge, contemporary building only a short distance from Brampton downtown! With a stunning 1 bedroom 1 washroom unit and a surprising amount of open-concept living space, kitchen with breakfast bar into the dining room large living/dining room with large windows and patio door to balcony with great views, 4 piece bath with porcelain tile floor, quartz counter top and soaker tub, large walk in closet in master bedroom, excellent flooring throughout, this unit is in move in condition and immaculate. This urban-style unit is expertly designed in a contemporary style with lots of natural light Building Amenities includes Large Gym, Yoga Room, Party Room, Kindergarten School & Day Care Centre on the Ground Floor of the Building. Conveniently located, just a 3 mins walk to Peel Memorial Hospital. Proximity to the GO Station, transportation, and plenty of services like grocery stores, restaurants, schools, libraries, 24-Hours Shoppers Drug Mart, right outside your door. Being close to Highways 410 and 401 makes traveling and commuting easy. Feel comfortable and secure living in this building because of its round-the-clock security. For first-time buyers or investors seeking a contemporary, conveniently located home with amazing views and all the amenities of city living, this unit is ideal. Room sizes are approx. & irreg, Attach Schedule B (id:52581)
20 Ramsgate Drive
Stoney Creek, Ontario
Meticulously Maintained 2-Storey Home in Prestigious Cherry Heights – A Rare Find! Welcome to this lovingly cared-for 2-storey home, nestled in the heart of the highly desirable Cherry Heights neighbourhood in Stoney Creek. Owned by the same family since day one, this rare gem showcases true pride of ownership throughout. Boasting 4 spacious bedrooms, 1 full bathroom, and 1 convenient half bath, this home offers plenty of space for growing families. The finished basement—with private access from the single-car garage—adds valuable flexibility for additional living space, a home office, or potential in-law suite. Step outside to a large backyard, perfect for entertaining, gardening, or enjoying quiet evenings in your private outdoor space. Ideally located just minutes from shopping, restaurants, and everyday amenities, with quick and easy highway access—making it perfect for commuters heading to the GTA or Niagara. Families will love being within walking distance of excellent public and Catholic schools. Don't miss your chance to own this rare and timeless property in one of Stoney Creek’s most prestigious communities. Homes like this don’t come around often! (id:52581)
77 East 24th Street
Hamilton, Ontario
Super cute bungalow with two bedrooms & one 4-piece bathroom on a great lot, with two car parking, not far from Concession St Village, and with easy access to downtown, the Linc, transit, bike trails, and shopping. The property has been freshly painted, the combo dining room + kitchen has been modernised and updated, the bathroom is big enough to party in, and the unfinished basement has been waterproofed to keep your storage and belongings safe. Large and sturdy walk-out patio overlooks a huge grassy back yard, and access from the alley at the rear of the property makes additional storage, parking, or even a laneway home / accessory dwelling unit possible. Solid foundation with professionally installed waterproofing system? Check. Updated plumbing, windows, doors, and roof? Check. Water heater, furnace, and AC all less than 4 years old? Check. If you're reading this, you're probably a first time buyer or a downsizer, and if you want a reliable, comfortable, and stylish home that suits just what you need, this is the home you're looking for. (id:52581)


