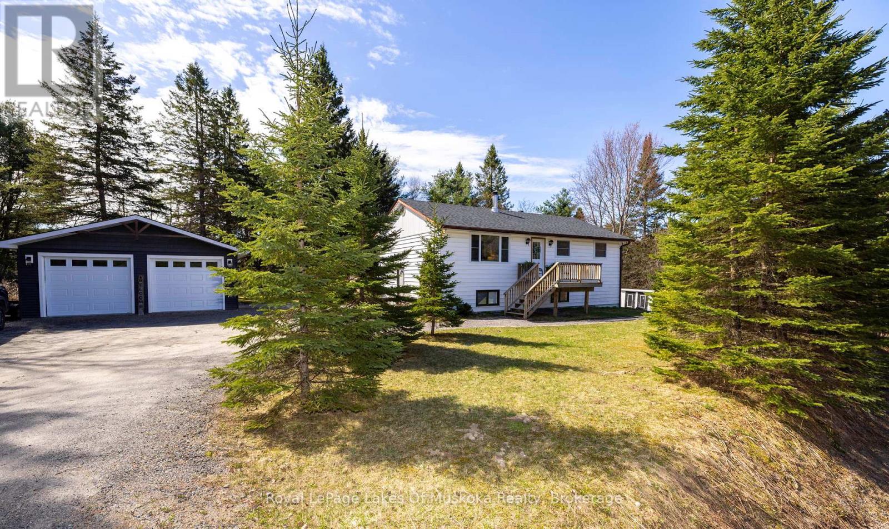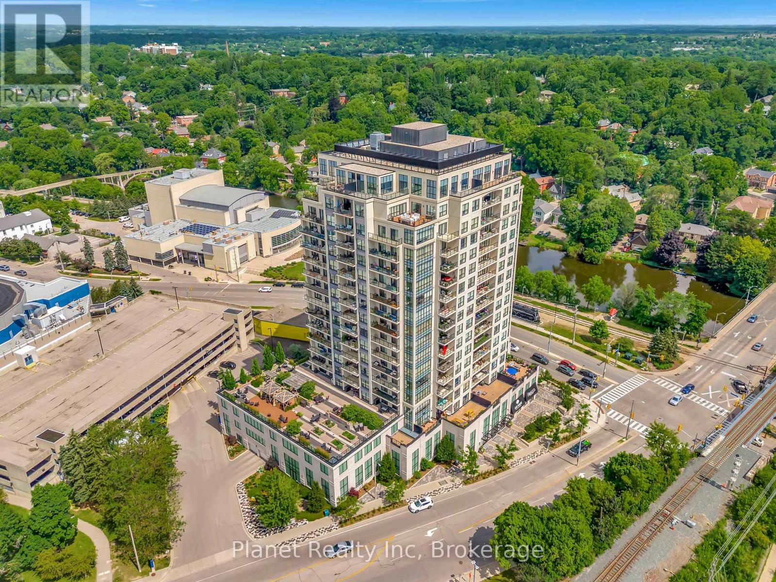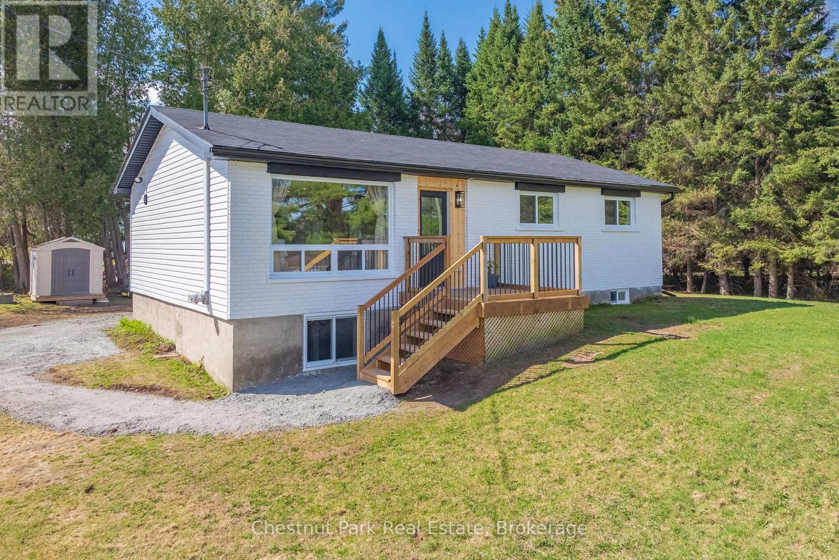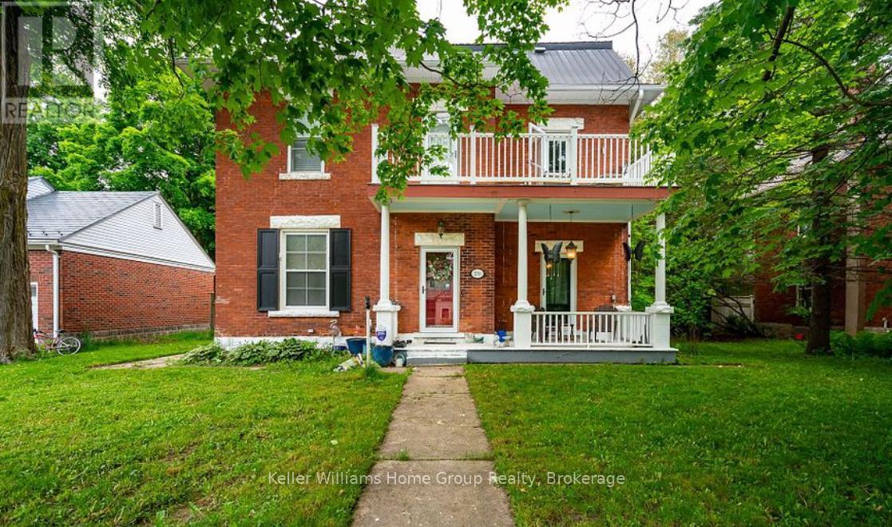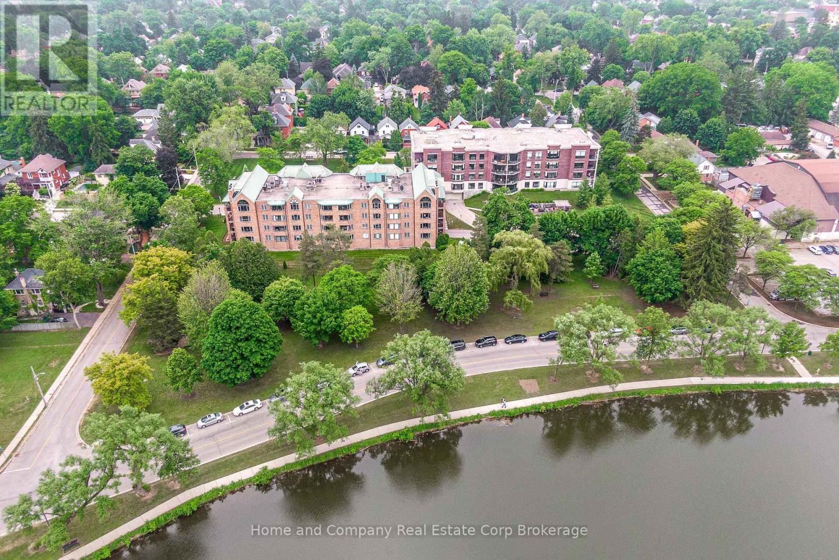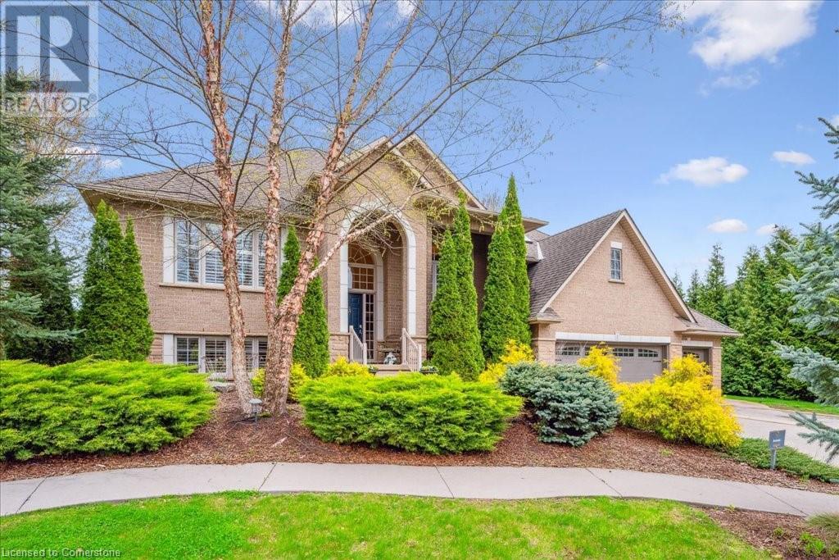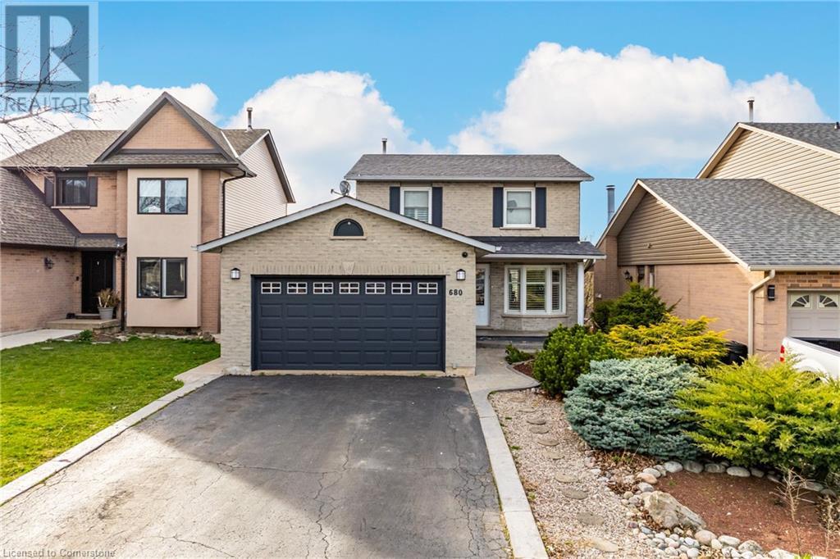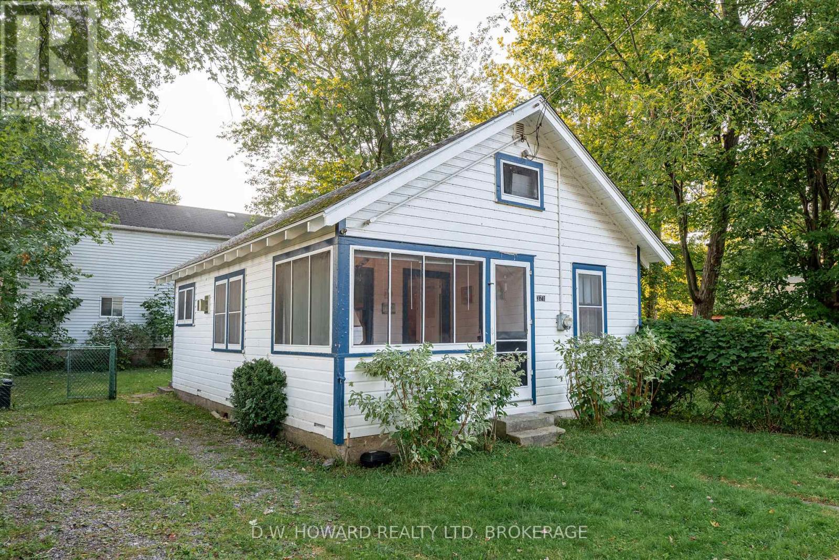Hamilton
Burlington
Niagara
308 - 276 Oakdale Avenue
St. Catharines (Oakdale), Ontario
Well maintained two bedroom unit in much sought after building. Spacious two bedroom unit in good condition with no carpeting. Oversized living room with enclosed heated sun room that doubles as an offer or den plus large dining area with good sized kitchen work area. This unit features in suite laundry and storage room plus storage locker in rec area. Common areas include gym, billiard room, sun deck/library, bbq area, party room, workshop, and car wash area.all utilities included in monthly fee including cable and internet - (id:52581)
1136 High Falls Road
Bracebridge (Macaulay), Ontario
Welcome to this beautifully updated raised bungalow, offering 3+1 bedrooms and 2 full bathrooms on just under an acre of mainly flat, scenic land. Enjoy the peaceful sound of a year-round stream that runs alongside the property, and take advantage of a deeded right-of-way providing access to the North Branch of the Muskoka River just a short walk away! Step inside to discover a brand-new custom kitchen, 3 Bedrooms, one bathroom, stylish new flooring throughout, and bright, spacious living areas. The fully finished lower level features its own separate entrance, a cozy wood stove, an additional full bathroom, a fourth bedroom, and a second kitchen perfect for extended family, guests, or flexible living arrangements. Outside, you'll find a 23 x 24 detached garage, perfect for storage or a workshop, plus a charming bunkie ideal for guests or a creative space. Garbage pickup and school bus pickup right at the end of the driveway, blending rural serenity with everyday convenience. And with the home only five minutes from downtown Bracebridge, you'll enjoy the best of rural living with quick and easy access to local amenities. This is a home where nature and comfort meet. (id:52581)
271 Goodwin Drive
Guelph (Pineridge/westminster Woods), Ontario
Welcome to this elegant and meticulously upgraded 4+1 bedroom, 3+1 bathroom home in one of Guelphs most sought-after neighbourhoods. This home also boasts a fully finished legal basement apartment with large windows and plenty of natural light, a separate entrance, ideal for multi-generational living or rental income. Situated on a premium corner lot with over $100,000 in upgrades including smooth ceilings on the main floor. The perfect blend of charm, sophistication, and modern convenience. Step inside to find a chefs dream kitchen featuring built-in appliances, sleek cabinetry, a spacious island and ample counter space for culinary creations. The open-concept living and dining area is anchored by a cozy gas fireplace, perfect for entertaining or relaxing with family. The primary suite is a true retreat, complete with a luxurious jacuzzi tub in the ensuite. Bedrooms feature beautiful, expansive windows and California ceilings throughout. Outside, the composite backyard deck (with a lifetime warranty) offers a low-maintenance outdoor oasis, while the insulated garage with electricity provides ample space for vehicles and storage. Located in a top-rated school district, steps away from anything you can imagine, including shops, gyms, trails, golf courses and so much more! This home is move-in ready and designed for modern living. Complete with a security system for added peace of mind, this is a rare opportunity to own a truly exceptional property. Don't miss out - schedule your private viewing today! (id:52581)
906 - 160 Macdonell Street
Guelph (Downtown), Ontario
Welcome to stunning RiverHouse Condominiums considered one of Guelph's premier residences. This gorgeous executive south facing "Oxford" interior suite offers two bedrooms, two full baths, in a spacious 1,098 sq. ft. layout. And, not included in the square footage is your private and spacious balcony (complete with decking) where you'll enjoy the beautiful sunrises with your morning coffee. Deluxe contemporary stylings are throughout the suite beginning with the breathtaking kitchen, complete with granite countertops, stainless steel appliances, valance lighting & gorgeous backsplash. The large master suite offers an ensuite bathroom and a walk-in closet. This plan also offers a desirable second bedroom with the luxury of a second full bathroom featuring a tub shower, a full-sized laundry is located within the suite in a functional & finished storage & utility area. The suite also comes with a tandem parking space for 2 vehicles in a secure underground parking garage as well a 9th floor locker. From your first steps into the stunning lobby the luxury of this building is readily apparent and is also found throughout the amenity spaces which include a guest suite, billiards lounge & bar, gym, outdoor terraces with al fresco dining & barbecues, and a private dining room and catering kitchen for private events or dinner parties! (id:52581)
100 North Harbour Road W
Goderich (Goderich Town), Ontario
INNOVATIVE LIFESTYLE LIVING in waterfront community along the shore of Lake Huron. This unique floating model home is fully insulated and suitable for year round living. 2021 General Coach Resort Series "RUSTICO" extended 4 season package. 560 sq ft home with deck on a barge 20'x 60'. Power & water to a 50' finger floating dock. The interior of the home attains maximum utilized space consisting of 2 bedrooms, 3pc bathroom with 54" walk-in shower, stackable washer and dryer, Eat-in kitchen with large sit up island, ample cupboard and counter space. Living room features 36" gas fireplace w/remote. 8' front patio door. 6' side patio door. Central air. Day/night shades. Two TV's. Undermount cabinet LED lighting in kitchen & bedroom. Zero clearance powered sofa. Deck furniture. 6 island stools. Queen bed & two night stands, accent 4 chairs, BBQ, pedestal umbrella, 3 deck boxes. 40,000 BTU park model furnace, On demand water heater, gas dryer, gas stove with dual ovens, ceiling fans x2, LED pot lights (id:52581)
179 Rowanwood Road
Huntsville (Stephenson), Ontario
This beautifully updated raised bungalow has been transformed from top to bottom with modern upgrades inside and out. Stylish curb appeal is just the beginning step inside to discover thoughtful enhancements throughout, including a brand new furnace with A/C, an owned hot water tank, updated pump and filtration system, new electrical wiring with a generator plug-in, and an upgraded panel.Offering 3 bedrooms and 3 bathrooms, this home features a fully finished basement, new decking and stairs, a regraded driveway, and fresh exterior refinishing. Inside, the kitchen boasts a unique custom colour palette, the walk-in closet includes stunning built-ins, and the luxurious ensuite comes complete with radiant floor heating and dual shower heads.Every upgrade has been carefully chosen to balance function and design truly move-in ready with no work needed. Immediate closing available.Join us for an Open House on Saturday, May 10th from 12-3 PM. (id:52581)
250 Andrew Street
Shelburne, Ontario
OPEN HOUSE Sat. May 24th 12-2pm. Nestled on a generously wide (over 1/4 Acre Lot!) private, in town lot (with in-ground POOL). This splendid Edwardian home exudes timeless elegance and charm. With its classic architectural details, the residence stands proudly amidst a picturesque setting of mature trees. The home features five spacious bedrooms, each with its own unique character, providing ample space for family and guests. The rich hardwood floors enhance the grandeur of the living spaces, while large windows flood the rooms with natural light, creating a warm and inviting atmosphere. The large Eat-in kitchen boasts lovely granite counters. This Edwardian gem, with its blend of historic charm and modern convenience, promises a gracious and comfortable lifestyle, making it a truly exceptional place to call home. This house was originally home to Bertram Horton, the grandfather of Tim Horton. It was also once a private hospital and home to a Mayor of the town, as per the public library archives. This Beautiful 5+ Bedroom 3 Bathroom, 2 1/2 Storey Century Home also features a covered Verandah & Balcony. Updated Kitchen With S/S Appliances & Large Pantry & Breakfast Area. Living Room With Folding Doors To Formal Dining & Walk-Out To Verandah. Main Floor Den With Double Doors, Hardwood Flooring & Large Picture Window. Convenient main floor laundry. 24h notice for all showings as house is currently tenanted. Pool is in "as is" condition. (id:52581)
203 - 30 Front Street
Stratford, Ontario
The Huntingdon! Located in one of the finest condo buildings in Stratford, this beautifully renovated, spacious, 1,190 sg. ft., 1 Bedroom unit, is most definitely special. Features, new hardwood flooring in living, dining, and bedroom, crown moldings, completely renovated 4pc bath (with 6' soaker tub), refaced kitchen with new quartz counters and new stainless steel appliances, coffered ceiling in foyer and California shutters throughout (2023). Newly painted throughout, with all new interior doors and lighting. Large dining area, with walk-out to very private balcony. The spacious bedroom offers excellent storage space, with its large walk-in closet. Enjoy the convenience of underground parking, and the oversized locker. Enjoy all the benefits that this excellent location offers, as you are only steps to the Avon River (which features Art in the Park, Stratford Summer Music concerts), a short stroll to Stratfords Tom Patterson and Festival Theatres, plus fine dining and great shops in the core. (id:52581)
153 Brantwood Park Road Unit# F
Brantford, Ontario
Unlock the door to your dream home in the highly desirable Lynden Hills community! This stunning end-unit townhome condominium offers three spacious bedrooms and one and a half bathrooms, providing the perfect haven for families. Whip up culinary delights in the inviting eat-in kitchen, and unwind in the bright, carpet-free living area that features a cozy fireplace — perfect for creating lasting memories. The partially finished lower level is a blank canvas, ready for your personal touch, whether you envision a fun recreational space or convenient extra storage. Picture yourself living in a serene setting, surrounded by lush green spaces, while still being just moments away from highways, top-rated schools, beautiful parks, scenic trails, vibrant shopping options, and delightful dining experiences. With ample guest parking and a generous, private, fenced backyard, this home is designed for effortless entertaining and cherished gatherings with family and friends. Don’t let this opportunity pass you by—become a part of this vibrant, family-friendly community today. Schedule your tour and take the first step toward making this dream home yours! (id:52581)
1 Franks Lane
Brantford, Ontario
Your Dream Home Awaits in Foxhill Estates, Brantford! Discover the perfect blend of luxury, comfort, and functionality in this exceptional raised bungalow, set on a premium corner lot in one of Brant county’s desirable areas. Step inside to a bright, open-concept main level featuring soaring ceilings, rich maple hardwood floors, and three generous bedrooms—including a tranquil master bedroom with a walk-in closet, private ensuite, and separate entrance with sliding doors to a two-tiered oversized backyard deck. The spacious kitchen flows seamlessly into the living room with a cozy fireplace, while a convenient main-floor laundry room adds everyday ease, with direct access to the garage. The kitchen has a separate sliding door walkout to the deck. Working from home? Enjoy a private, skylight-filled office above the heated 3-car garage, ideal for remote work or creative pursuits. The fully finished lower level offers incredible flexibility, complete with a private side entrance, heated floors, full kitchen, family and dining areas, 2 rooms including 1 bedroom, and a full bath—perfect for multi-generational living or an in-law suite. The lower level is raised, showcasing large windows and bright light throughout. Outside, relax or entertain in your private backyard oasis, featuring mature landscaping, a full-property irrigation system, a fully fenced inground salt water pool, two sheds and nearly an acre of space and utmost privacy to enjoy all year round. This home truly has it all—style, space, privacy, and endless potential for families of all sizes. Don’t miss your chance to own this rare gem! (id:52581)
680 Rexford Drive
Hamilton, Ontario
Your dream home awaits! Welcome to 680 Rexford, the perfect house in the perfect location! With over 2,000 sq ft of total living space on a large lot, this house is amazing for having family and friends over. When you drive up to the house, the large driveway, brick exterior and amazing landscaping will be just the first things to wow you. Inside you will love all the nice features such as the large foyer, mud room/laundry room, renovated powder room, new flooring, trim, doors, paint, this house is all set for you to enjoy. Upstairs you have 3 bedrooms with a large master bedroom and a 5-piece luxurious bathroom. In the lower level, you will find 2 more bedrooms, a rec room, another undated washroom, and it is a walk-out basement. Finally, the best part for last is the backyard oasis. The large in-ground heated pool is surrounded by stamped concrete, big rocks, trees and bushes to give you a sense of tranquility from the outside world. There is an elegant balcony that overlooks the pool, enjoy some wine with a friend while watching over all the fun going on pool side. Looks of great upgrades and renovations, ask your agent for the list! Everything in this house is done for you, the owners really took pride in this house and it shows, do not miss out on this rare gem! (id:52581)
321 Maplewood Avenue
Fort Erie (Crystal Beach), Ontario
CLASSIC CRYSTAL BEACH! TWO SEPARATE LOTS! Come discover this quaint, well-maintained, 3 bedroom cottage with bright rooms and a relaxing screened porch. It makes the perfect little summer get away. The adjacent separate lot allows you to build a cottage for Mom right next door or expand the existing cottage. The possibilities are endless! Should you decide to build, you will be glad to know that these are two separate lots and no severance is needed. Best of all is the location....just down the road from the heart of Crystal Beach and the best public beach in the Region! And for the investor, this is the perfect spot for a summer rental. With the R2B zoning, there will be no problem in securing a short term rental license. Take a drive and you'll see how this charming community is coming to life. New builds and renovations are abundant. New shops and businesses, farmer's markets and community events are flourishing. Come see for yourself. This quaint little town has so much to offer! (id:52581)



