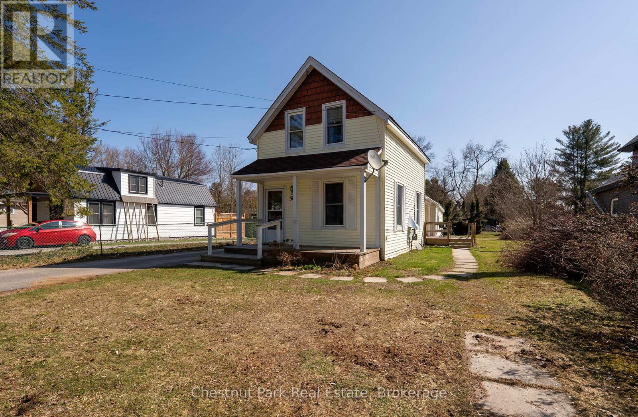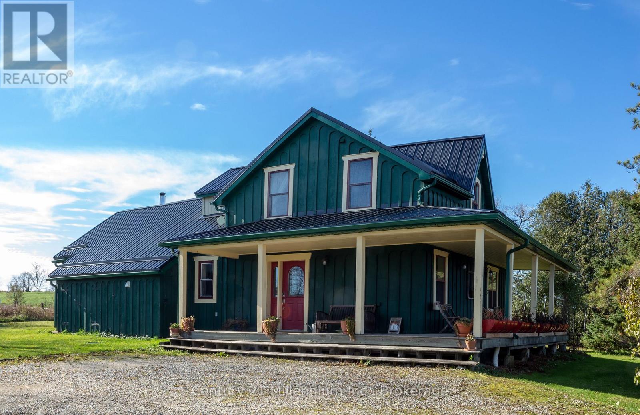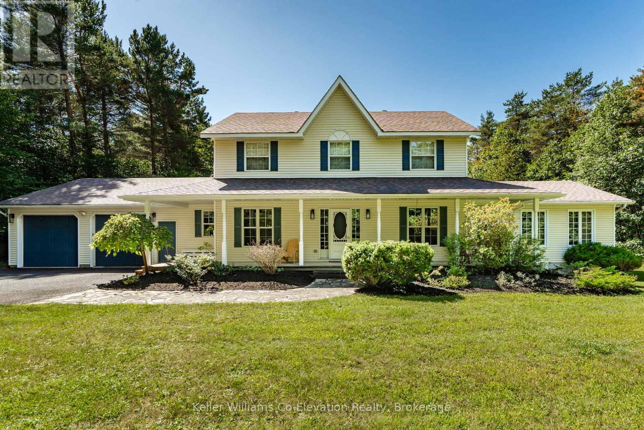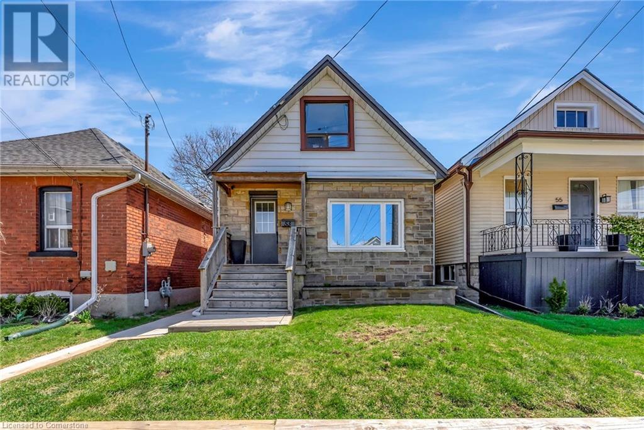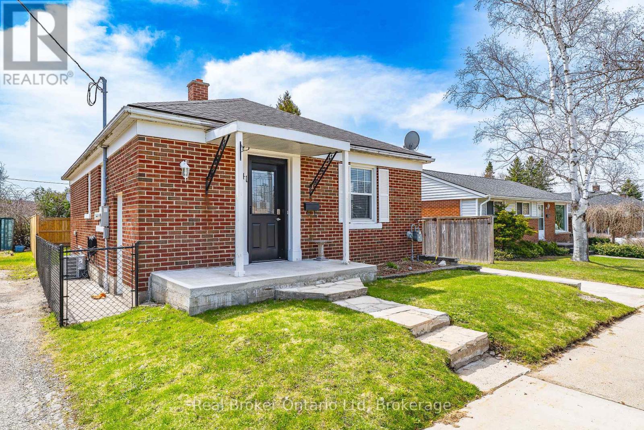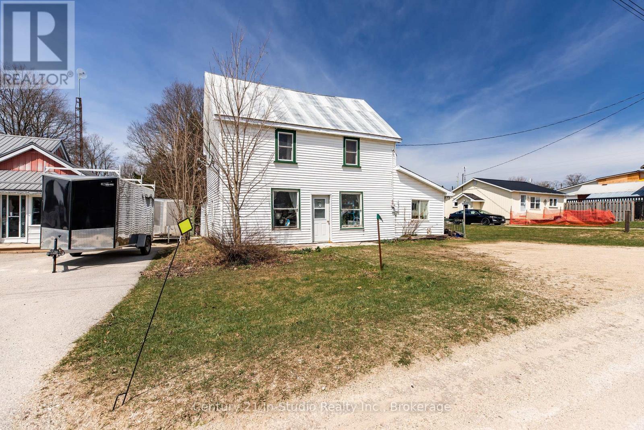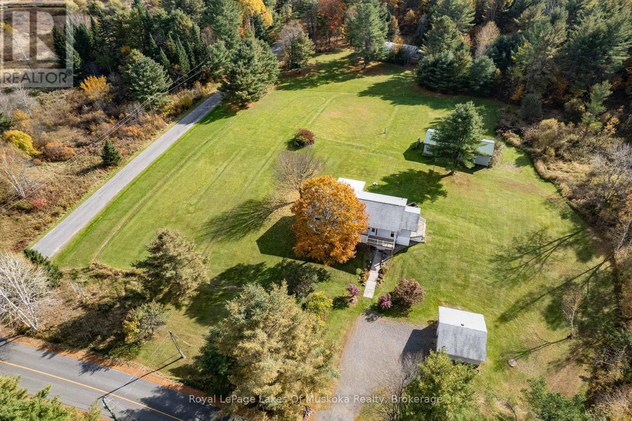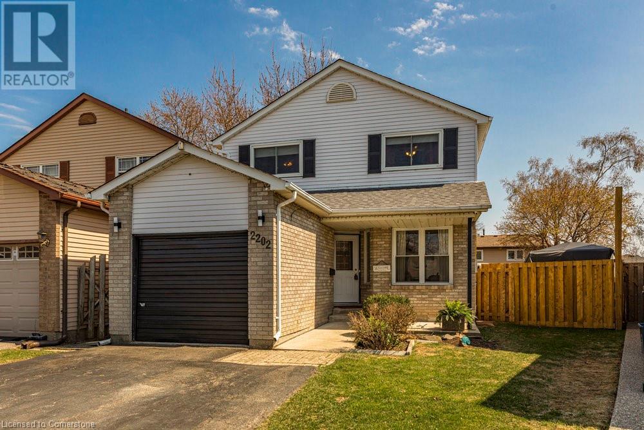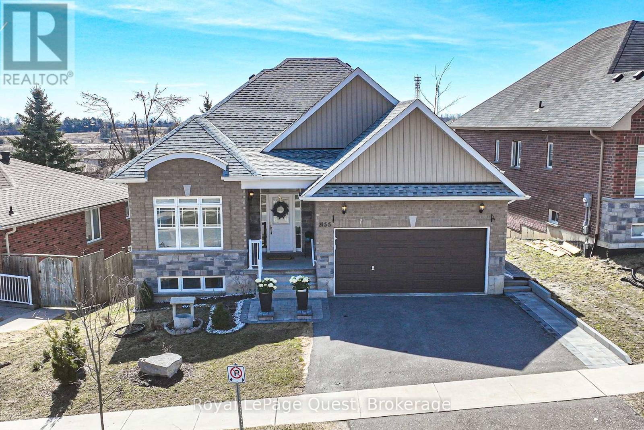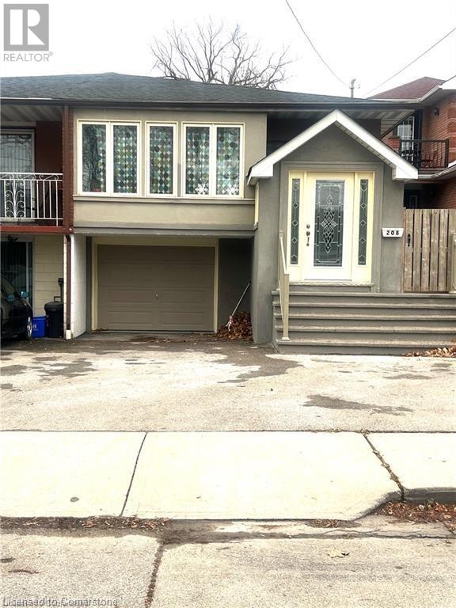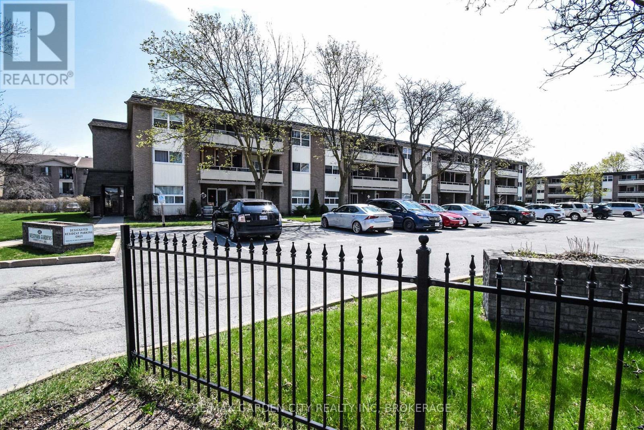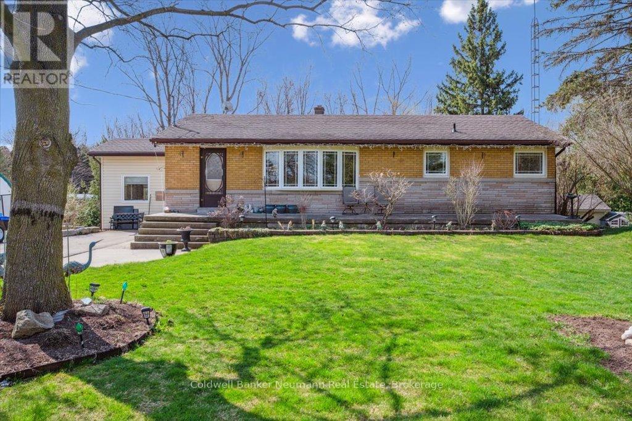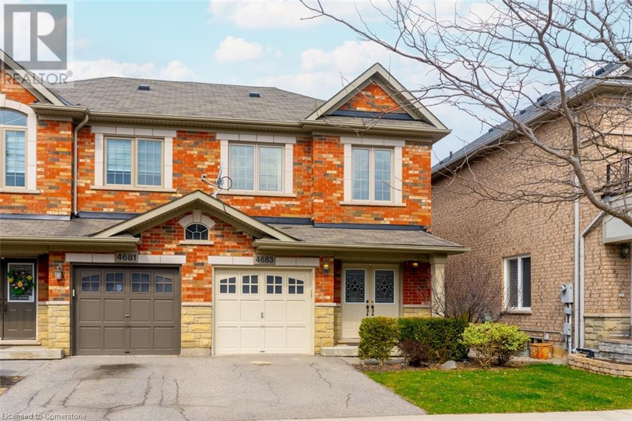Hamilton
Burlington
Niagara
5 Spadina Avenue
Bracebridge (Monck (Bracebridge)), Ontario
Charming Century Home in Bracebridge on a quiet dead-end Street. Welcome to 5 Spadina Avenue, a welcoming century home filled with character and charm, ideally situated on a peaceful dead-end street just a 5-minute walk from beautiful Annie Williams Memorial Park. Located in the heart of Bracebridge, this warm and inviting home features 3 bedrooms and 2 bathrooms, including a convenient main-floor primary bedroom with a full 4-piece bathroom, perfect for those seeking single-level living. Upstairs, you'll find two additional bedrooms and a 2-piece bathroom, ideal for family or guests. The main level offers a cozy living space, a dining area, and a bright, well-laid out kitchen that opens up to a spacious backyard, an ideal setting for summer barbecues, gardening, or enjoying quiet mornings with a coffee in hand. With its unbeatable location close to parks, walking trails, and the Muskoka River, plus just minutes to downtown Bracebridge, this home offers the best of both worlds: a tranquil setting with easy access to all amenities. Whether you're looking to move in and enjoy it as is or are inspired to breathe new life into a classic layout, this home is full of possibilities. 5 Spadina Ave is full of potential and ready to welcome its next chapter - could it be yours? (id:52581)
725292 12 Grey Road
Grey Highlands, Ontario
ANNUAL RENTAL - Fully renovated farmhouse near Markdale situated on 2+ acres with stunning landscaping & views is available fully furnished. Great relaxing, quiet location. This 3 bedroom, 2 bath sleeps 5 comfortably. The rare charm of this fully equipped home complete with Starlink high-speed internet, large terrace with BBQ and outdoor sauna accommodating 5. This home features heated stone & original pine flooring, a fully equipped kitchen w/ Viking gas stove & large island for cozy meals. There is also an open concept living space featuring vaulted ceilings, a dining room ready for entertaining & a wood stove for relaxing by the fire. Close to skiing and great hiking in the area for the enthusiasts. Fabulous location for all seasons. Available immediately. All utilities and grass/snow removal is included. Cleaning service is available at cost to renters. Pets considered. Rental application plus credit check is mandatory. (id:52581)
8378 Chippewa Road
Mount Hope, Ontario
Discover the perfect blend of luxury and country living in this stunning 3,820 sq. ft. home, built just two years ago and set on a spacious 1-acre lot. Designed with comfort and convenience in mind, this home offers four bedrooms and three and a half bathrooms, including a roughed-in three-piece bath in the basement. With a 9-foot basement ceiling, the lower level is ready for future development to suit your needs. The main floor boasts insulated ceilings for enhanced energy efficiency and noise reduction, while the bathrooms feature heated floors and towel warmers for a spa-like experience. A security camera system is installed throughout the home, and Wi-Fi boosters have been roughed in to ensure strong connectivity in every room. The gourmet kitchen is a chef's dream, featuring a 48-inch gas dual range, perfect for cooking and entertaining. Step outside to enjoy the covered porch, complete with two outdoor gas lines, making it an ideal space for barbecuing or relaxing year-round. The laundry room is equipped with modern conveniences, including a high-end laundry steamer, making it easy to freshen up clothes, remove wrinkles, and sanitize fabrics without the need for an iron. This home also offers a recently installed cistern and septic tank (2023) for modern, worry-free living. The attached heated four-car garage provides ample space for vehicles and storage. Thoughtfully designed with high-end finishes and premium upgrades, this home is the perfect combination of elegance, functionality, and peaceful country charm. Minutes to HWY access & all amenities Don't miss your chance to own this exceptional property - schedule your private viewing today! Luxury Certified. (id:52581)
Egv029 - 490 Empire Road
Port Colborne (Sherkston), Ontario
Welcome to Evergreen Village #29! This move-in ready cottage has recently been completely renovated! Updates include new flooring, kitchen with farmhouse style sink and new fixtures, new furniture, sliding barn doors, updated bathroom, new on-demand hot water tank and new furnace. This cottage has 2 bedrooms, 1 bathroom, lots of storage and stackable washer and dryer! Bright and spacious, sliding doors take you to the covered front porch and the large deck! Steps down to the back patio and spacious fire pit. Located close to the park amenities including the water park, sports courts, and the store. Book your showing today! (id:52581)
6180 Corwin Avenue
Niagara Falls (Dorchester), Ontario
Meticulously maintained character home in beautiful well-established neighbourhood. All exterior elements updated including new sewer line from the street, roof, windows doors, garage door, soffit and fascia with gutter guards installed. Massive three time trillium award winning yard with low maintenance landscaping including beautiful two tier pond with waterfall and gazebo. Kitchen and all bathrooms tastefully updated including convenient main floor powder room. Renovations masterfully done to retain original features including hardwood flooring, crown moulding, baseboards etc. Fully finished basement with guest suite. New boiler/on demand hot water installed 2 years ago. Nothing to do but enjoy this awesome family home! (id:52581)
205 - 442 Maple Avenue
Burlington (Brant), Ontario
Prestigious Spencers Landing located in downtown Burlington across from Spencer Smith Park and Lake Ontario, offers this spacious two-bedroom, 2 bathroom plus den unit that has everything you need. The primary bedroom features double closets and a 4-piece ensuite, while the kitchen provides ample cabinetry, a cozy sitting area and an open lookout to the living area. The open concept living and dining room extends to a generous balcony through sliding glass doors. Residents enjoy an abundance of amenities, including an indoor poor, sauna, fitness centre, party room, guest suites, car wash, concierge, visitor parking and so much more. This highly desirable building offers carefree living with all-inclusive condo fees that cover hydro, water, gas, cable, high speed internet and more. Ideally situated steps to the Waterfront Trail, Spencer Smith Park, Joseph Brant Hospital, Burlingtons lively downtown cafes, boutiques, and restaurants -with easy access to major highways and public transit this home suits any lifestyle. Come see for yourself! (id:52581)
9 Whippoorwill Drive
Tiny, Ontario
You will love living here! This well-maintained 2-storey home in the sought-after Whippoorwill area offers the perfect blend of space, privacy, and comfort. Nestled on over 3 acres, the property provides a peaceful, private setting with plenty of room to grow, play, or entertain--just minutes from beautiful beaches, trails, and local amenities. The main floor features a bright, modern kitchen, separate living and dining rooms, a cozy family room wired for surround sound, an office/4th bedroom, laundry room, and a 2-piece bath--all with convenient inside entry from the oversized double car garage. Upstairs offers 3 spacious bedrooms, including a large primary with walk-in closet and full ensuite. The finished basement adds even more living space with a rec room, additional bedroom, bonus room, gym area, and a rough-in for a bathroom. Enjoy in-floor heating in the kitchen, dining area, and both upstairs bathrooms. Relax on the covered front porch or entertain on the private back deck surrounded by nature. Move-in ready and waiting for you! (id:52581)
53 East 21st Street
Hamilton, Ontario
Situated in Hamilton's sought-after Eastmount neighbourhood, 53 East 21st Street offers a beautifully renovated 1.5-story home with 2 bedrooms, 1 full bath, and a convenient half bath in the partially finished basement. The open concept living and dining area is bright and inviting, featuring upgraded light fixtures, pot lights, and elegant wall sconces that create a warm and welcoming atmosphere. The recently renovated kitchen is a standout, with custom backsplash, quartz countertops, a new dishwasher, under-cabinet lighting and kitchen window. Additional upgrades include new electrical outlets with USB ports and an extended countertop, perfect for both cooking and entertaining. The upstairs features premium waterproof carpeting, and an added closet in the hallway for extra storage space. The home has been professionally painted throughout, and the bathroom has been completely updated with a new tub, tile, and toilet. Other notable improvements include a new washer, as well as new sod and a concrete walkway in the backyard, along with newly installed concrete stairs leading to the basement door. For added convenience and peace of mind, the property comes with a lifetime guarantee on eavestrough covers. Ductless air conditioning was installed in 2023. The fenced-in yard offers privacy and access to a detached garage, with alley parking for one vehicle. This move-in-ready home combines modern updates with timeless charm, making it the perfect place to call your own. (id:52581)
741 6th Street E
Owen Sound, Ontario
Nestled on a quiet street in Owen Sounds upper east side, this charming brick home blends timeless character with thoughtful modern updates. Offering three bedrooms and one beautifully renovated bathroom, the home features an elegant new kitchen, fresh paint throughout, and brand-new air conditioning for year-round comfort. The sun-drenched, fully fenced backyard provides a private retreat, while the concrete drive offers convenient parking for two. Just moments from local amenities, this move-in-ready property is ideal for first-time buyers, down sizers, or investors alike. (id:52581)
580307 Sideroad 60
Chatsworth, Ontario
Discover the potential of this 1 3/4 storey home located in the peaceful hamlet of Berkeley, set on a generous 0.50-acre lot in the picturesque Township of Chatsworth.This property offers a canvas for those with vision and creativity. While the home requires repairs and updates, it presents a valuable opportunity for individuals looking to invest in a project that can be transformed into a personalized haven.The outdoor area allows for ample parking and embracing rural living, whether that means establishing gardens, creating recreational spaces, or simply enjoying the tranquil surroundings. Conveniently situated just south of Owen Sound and a short two-hour drive from the GTA, this property is in the heart of Grey County, where rolling hills, rivers, forests, and stunning escarpment views provide a captivating backdrop. The region is a four-season playground with countless options for boating, hiking, snowmobiling, skiing, and scenic drives. With determination and creativity, this property has the potential to become your dream country getaway, offering a unique opportunity to craft a space that truly reflects your individual style and needs. (id:52581)
1394 Reay Road
Gravenhurst (Muskoka (S)), Ontario
Well maintained country home conveniently located only minutes from Gravenhurst & Bracebridge on a year round municipal Rd. Positioned on a beautiful 3.16 acre level lot with a wonderful cleared yard which is perfect for kids or pets. Offering 3,146 sq ft of total finished living area & many features throughout make this home a great opportunity. The main floor offers a wonderful open concept design with a large living/dining area w/gas fireplace, big windows allowing for lots of natural lighting & a walkout to a 14' x 16' sunroom & deck. Large country kitchen w/ample counter & cupboard space (ideal for large family gatherings or entertaining). 3pc main bath & 2 main floor bedrooms including a primary bedroom w/2 walk-in closets, Juliet Balcony & 4pc en-suite bath. Full finished basement offers; a spacious self contained living area (not a legal unit) w/multiple grade level walkouts & large windows allowing for lots of natural lighting throughout, upgraded 4pc bath, 3 bedrooms, kitchen/dining area & a large living room w/gas fireplace. Several outdoor features include; a detached 21' x 20' garage + a great 24' x 50' storage building with hydro, water line, rubber matting & lots of storage space. Heating & cooling with an energy efficient Geothermal furnace & air conditioning + much more! Truly a wonderful package! (id:52581)
2202 Pembroke Court
Burlington, Ontario
Welcome to 2202 Pembroke Court. This beautiful 3+1 detached home is nestled in one of Burlington's most desirable neighborhoods! Situated on a quiet court, this home offers the perfect blend of privacy and convenience. With restaurants, transit, top-rated schools, and major highways just moments away, everything you need is at your doorstep. Step outside to your own peaceful retreat and unwind in your private backyard with a soothing hot tub. The fully finished basement adds even more value, featuring an additional bedroom with a beautiful ensuite, perfect for guests or family. This home is move-in ready, offering a warm and inviting space for you to create lasting memories. Don't miss out on the opportunity to call this fantastic property your new home! Available for immediate possession. (id:52581)
3155 Monarch Drive
Orillia, Ontario
Nestled in the desirable West Ridge community of Orillia, 3155 Monarch Drive presents an exceptional opportunity for spacious and versatile living. Step inside to discover a bright and airy open-concept main floor, seamlessly connecting the living spaces and creating an ideal environment for both family life and entertaining. A separate dining area offers a more formal setting for meals.The heart of the home is the large, bright kitchen, boasting a functional island, ample counter space, and abundant natural light. The main level also features three comfortable bedrooms and three main floor bathrooms, ensuring convenience for the whole family. The primary bedroom is a true retreat, complete with a luxurious en suite bathroom and a walk-in closet.Extend your living space to the fully finished lower level with a walkout, offering incredible flexibility. This level includes three additional bedrooms, one and a half bathrooms,a spacious family room, and the potential for in-law capability, making it perfect for multi-generational families or accommodating guests. With over 3700 sq ft of finished living space, there's room for everyone to spread out and enjoy.Outdoor living is equally impressive with a large deck featuring automatic sun shades, providing a comfortable space to relax and entertain. The multi-level patio further enhances the outdoor enjoyment, offering different zones for various activities. The property is fully landscaped, creating a beautiful and inviting exterior.Convenience is key, with this home being ideally located close to shopping, including the amenities of West Ridge Place, as well as parks, other amenities, and public transit. 3155 Monarch Drive offers a perfect blend of modern living, thoughtful design, and a prime Orillia location. (id:52581)
1008 #27 Regional Road
Wellandport, Ontario
Look no further for affordable country living! Don't miss out on this 1 acre property offering a 2 bedroom + 1 bathroom bungalow, 32x32 detached heated shop, and a large pond! Recent bonus updates include the primary bedroom expansion/flooring, and over $20k in foundation repair + water proofing which offers a transferrable warranty!! The home features an open concept layout and the potential to convert back to 3 bedrooms! Spacious 9x9 updated bathroom and main level laundry! Oak kitchen with ample counter space! The mudroom off the back would be a perfect entryway to kick off boots and coats. Roof replaced 9 years ago. The rear of the property is on a hill overlooking the picturesque pond, full of wildlife. Pull up a chair with your morning or evening beverage and listen to the frogs and crickets! Front and back deck act as an extension of your living space for outdoor entertaining! The woodstove and concrete floors in the shop allows the hobbyist to enjoy their space all year long! Circle driveway and parking for 10+ cars! The tractor trailer beside shop is included in the sale and offers a great storage area. Very desirable and convenient location - less than 10 minutes to Smithville and only 30 minutes to Hamilton and St. Catharines. (id:52581)
208 Picton Street E
Hamilton, Ontario
Welcome to this stunning, renovated semi-detached bungalow located in one of Hamilton’s most desirable areas, just steps from Bayfront Park, Pier 4 Park, and the West Harbour GO Station. This versatile property features 4 bedrooms, 2 kitchens, and 2 full bathrooms, with a separate walk-up basement and private entrance, making it an ideal investment or multi-generational living opportunity. The main floor and basement are currently rented as two separate units. Additional highlights include a private driveway, a single-car garage, and a deep 146-foot lot with plenty of outdoor space. Enjoy the convenience of nearby amenities, parks, and waterfront living. (id:52581)
Th3 - 185 Robinson Street
Oakville (Oo Old Oakville), Ontario
Nestled along Robinson Street and neighbouring the Town Square, this 2-bdrm T/H embodies the essence of downtown living in Old Oakville. Immerse yourself in the area's lively atmosphere, with access to restaurants, boutiques, theatre, the lake, and the harbour, all just steps from your door. The thoughtfully designed open-concept floor plan seamlessly merges the living and dining areas, creating a welcoming and spacious ambiance heightened by vaulted ceilings. An updated kitchen sets the stage for culinary endeavours, while laundry facilities on the main floor add convenience to daily routines. A generously sized primary bedroom with ample closet space and a 3-piece bathroom offer comfort and privacy. Ascend to the loft level to discover a second bedroom, den, family room, and a four-piece bathroom, providing versatile living spaces to suit your needs. Additionally, this townhouse includes one underground parking space and a locker, ensuring secure storage for your belongings. (id:52581)
617 Attenborough Terrace
Milton (Wi Willmott), Ontario
Beautiful Energy Star rated freehold townhome located in a highly desirable quiet neighbourhood in Milton. This 3 bed, 2 bath home features a spacious ground-level entrance den and inside access to the garage. The main floor offers an open-concept layout with a modern kitchen with stainless steel appliances, stone countertop and breakfast bar, flowing into a combined living and dining area that opens onto a large balcony. Enjoy the convenience of main floor laundry, smartphone-controlled garage door opener, a spacious primary bedroom, and striking hardwood staircases. A valuable added bonus: the home is wired with an electrical hook up for EV charger. Ideally situated within walking distance to Milton's Community Park, playground, splash pad and close to Milton's Sports Complex, cycling clubs, the Royal Ontario Golf Club, public transit, schools, community centre, tennis club, walking trails, Milton Hospital, and shopping, this home offers comfort, convenience and a move-in ready vibrant lifestyle! Don't miss the opportunity to make it yours. (id:52581)
105 - 41 Rykert Street
St. Catharines (Western Hill), Ontario
Welcome to 105-41 Rykert St., St. Catharines. This unique 2-storey condominium offers tons of living space and is conveniently located just minutes to downtown, Brock University, Go-Station, highway access and all amenities. The main floor offers open concept living room and dining room with walk-out to your own ground level private patio, a refreshed kitchen and 2pc powder room. Great layout for entertaining! Upstairs you will find 2 spacious bedrooms including a master bedroom with its own private balcony, great space for your morning coffee or quiet space to lounge. A large 4pc bathroom finishes off the second level. This lovely unit allows for home ownership at a great price with plenty of living space both inside and out for your enjoyment! This condo offers carefree living, with utilities included in the condo fee for more predictable monthly expenses. Don't let this opportunity pass you by. (id:52581)
254 1/2 Emerald Street N
Hamilton, Ontario
Charm, space, and location—254 1/2 Emerald St. N has it all. Just steps from Barton St. E, this 2-bedroom, 1-bath rental offers character in all the right ways. Located on the second floor of a 105-year-old brick beauty, this unit features a large primary bedroom with walkout access to a private balcony, plus a spacious living room—both anchored by stylish coil heater mantels that bring warmth and historic charm. The oversized kitchen provides plenty of room to cook and gather, while a large rear storage area houses in-suite stacked laundry. You'll have your own private entrance that leads directly up to your unit, plus a back door exit to the rear of the building. Walkable to shops, restaurants, and transit—this is downtown Hamilton living with personality. (id:52581)
6180 Corwin Avenue
Niagara Falls, Ontario
Meticulously maintained character home in beautiful well-established neighbourhood. All exterior elements updated including new sewer line from the street, roof, windows doors, garage door, soffit and fascia with gutter guards installed. Massive three time trillium award winning yard with low maintenance landscaping including beautiful two tier pond with waterfall and gazebo. Kitchen and all bathrooms tastefully updated including convenient main floor powder room. Renovations masterfully done to retain original features including hardwood flooring, crown moulding, baseboards etc. Fully finished basement with guest suite. New boiler/on demand hot water installed 2 years ago. Nothing to do but enjoy this awesome family home! (id:52581)
1918 Regional 97 Road
Hamilton, Ontario
Check out this gorgeous 3 bedroom bungalow situated on .86 of an acre. The open concept kitchen with bar seating has stunning granite countertops, marble backsplash and overlooks the bright living room with hardwood floors, crown molding and a large bay window with roll up blinds to view the picturesque front yard. This home offers a retreat-like feeling with extensive landscaping, 46'x20' composite deck, outdoor fire gathering area, hot tub and backs onto a pond making for a beautiful backdrop. There are two workshop areas, two gazebos, garden shed and a 20'x20' dome shelter included for extra storage. (id:52581)
1037 Fire Route 20g
Gravenhurst (Morrison), Ontario
Welcome to one of the most coveted properties on Kahshe Lake - an extraordinary point of land offering an unrivaled 930 ft of shoreline and over an acre of natural privacy. Nestled into the landscape with sweeping panoramic views in every direction, this waterfront retreat captures both brilliant sunrises and glowing sunsets, creating a truly magical lakeside experience. The main cottage, used as a year-round home, is perched just steps from the waters edge and exudes classic Muskoka charm with thoughtful updates that blend rustic warmth with modern convenience.Vaulted ceilings, large windows, and a seamless indoor-outdoor flow invite the lake in, while multiple decks and sitting areas make it easy to chase the sun - or the shade - throughout the day. Tucked just far enough away for privacy but close enough for connection, the separate three-season guest cottage sits right along the shoreline. Its ideal for hosting family and friends or could serve as an income-generating rental. With its own dedicated parking and private access, it functions independently from the main cottage and offers the potential to be fully winterized for year-round use. A private boat launch adds exceptional convenience and enhances your access to everything Kahshe Lake has to offer - whether you're setting out for a day of boating, fishing, or just exploring. The expansive point ensures complete tranquility with room to roam, relax, and revel in nature. Whether you're enjoying morning coffee on the dock, sunset drinks on the deck, or paddling into the stillness of the bay, every corner of this property offers a front-row seat to the beauty of the lake. A rare opportunity to own a legacy property that checks every box - privacy, views, charm, flexibility, and an unparalleled connection to the water. This is more than a cottage; its a lifestyle. (id:52581)
337 Aberdeen Boulevard
Midland, Ontario
Enjoy living on the water to its full potential. This home's outdoor living space has been maximized. Entertain on your expansive 17x24 ft terrace with glass railings while enjoying an unspoiled view of Georgian Bay. Prefer to enjoy the water firsthand? Launch your water toys from the dock, drop a fishing line or sit take it all in while relaxing in a Muskoka Chair. The gentle slope allows for easy access to swim. At the end of a day enjoying the outdoors soak in the hot tub on the lower-level patio. With a deep lot (including a water lot) your private enjoyment of the outdoors is assured. The lake fed in-ground sprinkler system keeps the low maintenance landscaping lush and green. Other outdoor features are hydro at the dock and phantom screens on most doors and all of the outdoor furniture is INCLUDED. This bungalow perfect for downsizing. 1150 ft of main floor living features the living room, dining room, kitchen and primary suite all looking out over the water with walk outs to the terrace. The primary suite features a 5 pc ensuite with heated floors and a walk in closet.rounded out with access to the 2 double garage, foyer and 2 pc bath. The lower level is perfect for when you have company with a family room with kitchenette, 2 additional bedrooms, 3 pc bath, den, laundry and lots of storage. Top it off with the fabulous in town location within walking distance to downtown, extensive waterfront trail, quiet and only 1.5 hrs from Toronto with municipal services. You have found where you need to be. (id:52581)
4683 Kurtz Road
Burlington, Ontario
Welcome to 4683 Kurtz Road in Burlington’s sought-after Alton Village. This semi-detached home features 3 bedrooms and 3 bathrooms, offering 1,446 square feet of well-designed living space. Hardwood flooring extends throughout both levels, accentuated by a hardwood staircase with wrought-iron spindles. An inviting entryway with double doors leads you to the sunken foyer, which opens to a bright and spacious main floor that includes a large living/dining area and an eat-in kitchen equipped with tall cabinets, stainless steel appliances, a tiled backsplash, and a breakfast bar. Upstairs, you'll discover three generous bedrooms, including a primary suite with a walk-in closet and a 4-piece ensuite. The backyard, with artificial turf and stone features, creates a low-maintenance outdoor retreat. Additional highlights include a finished laundry room, an Ecobee smart thermostat, an Easy-Flo central vacuum, and parking for two vehicles. The home is conveniently located near top-rated schools, parks, shopping, and major highways. (id:52581)


