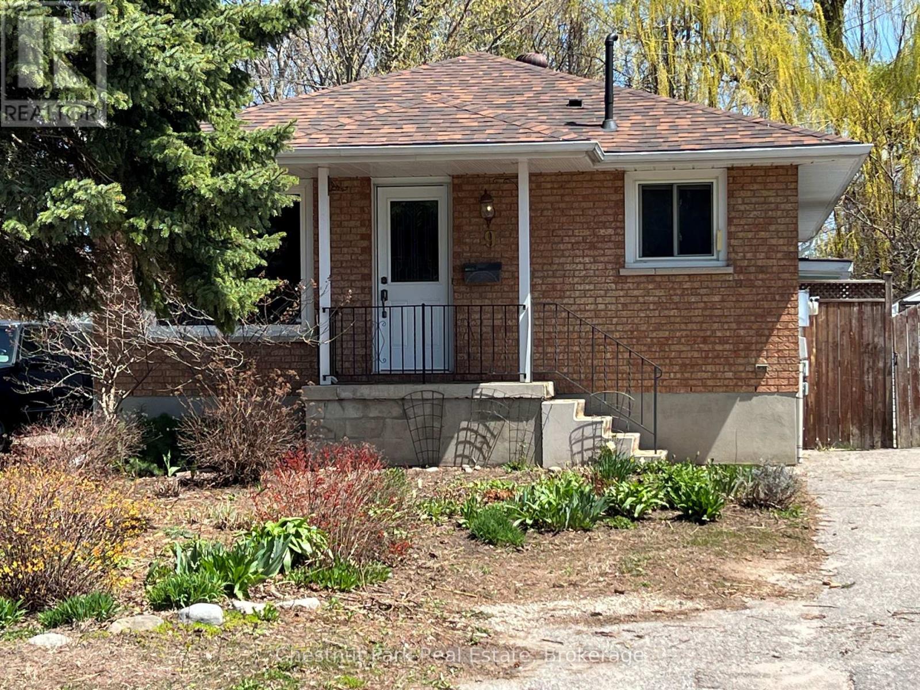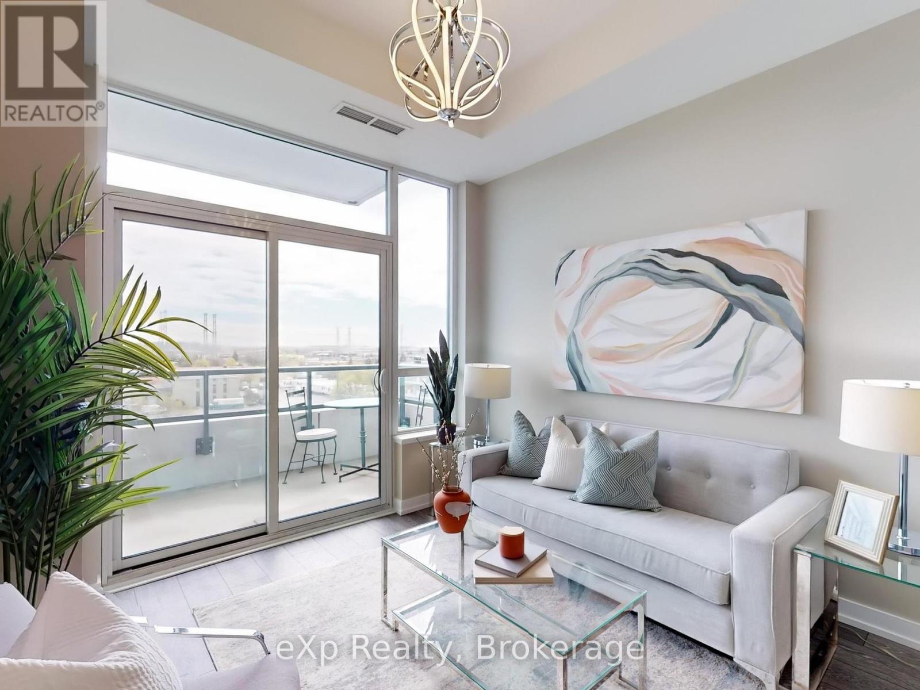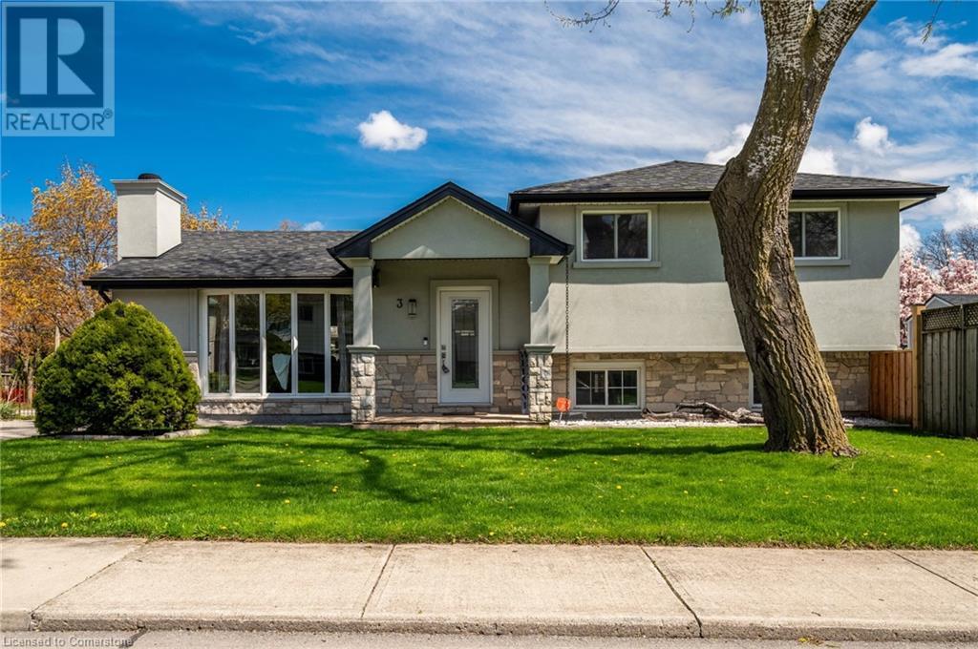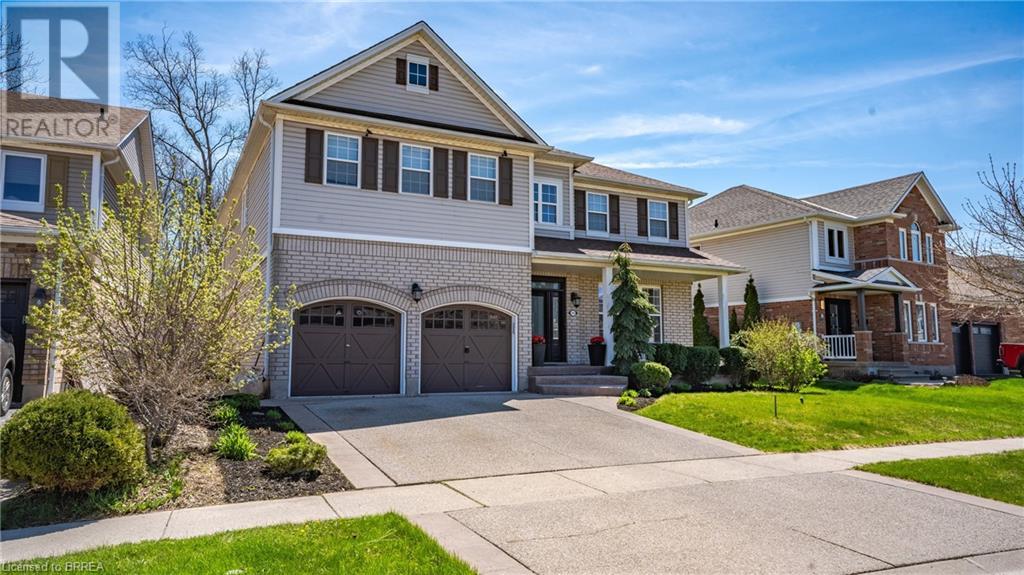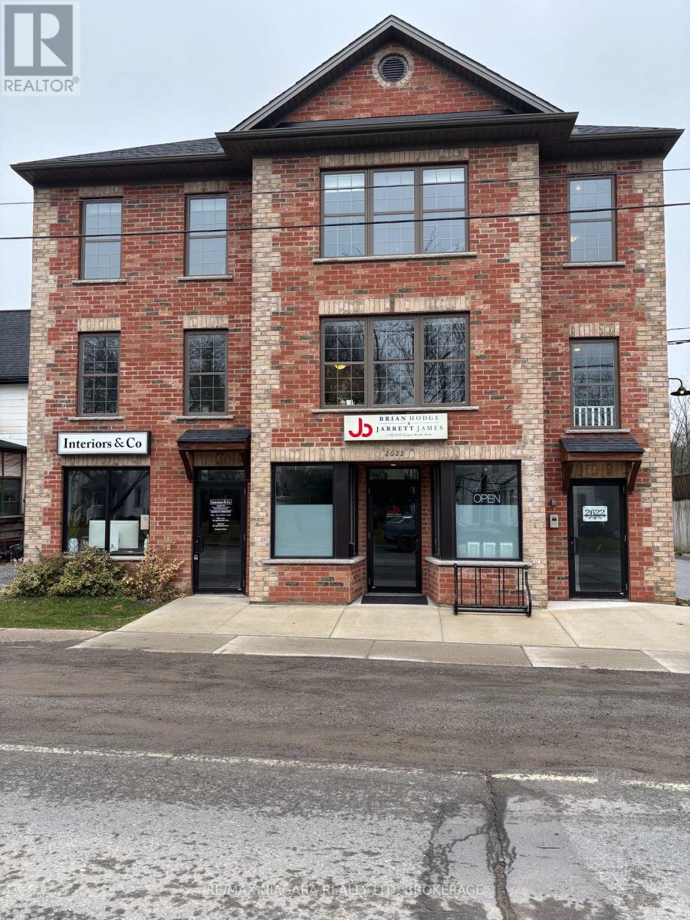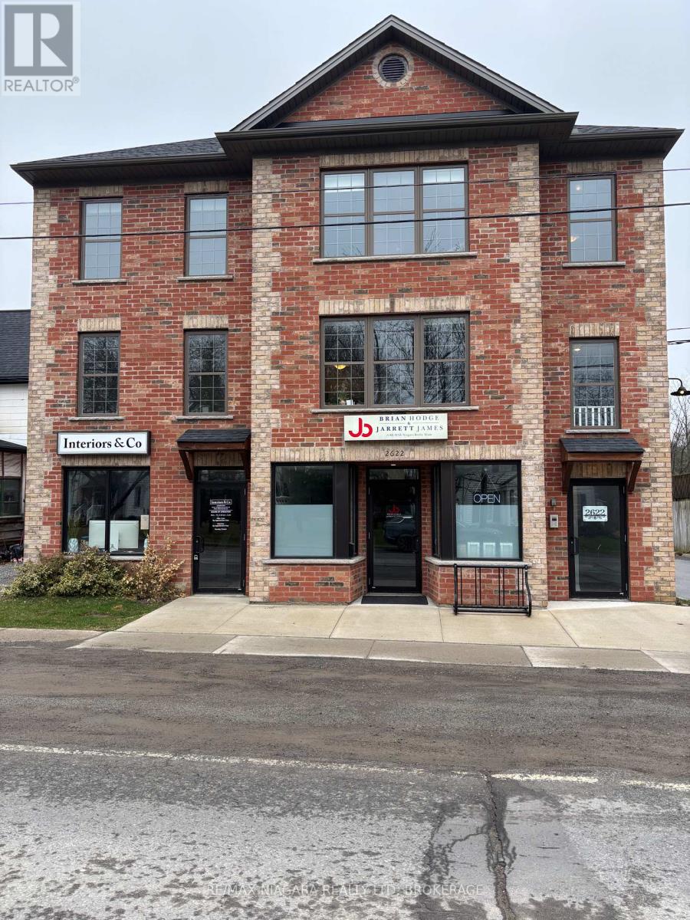Hamilton
Burlington
Niagara
9 Sproule Avenue
Collingwood, Ontario
Collingwood Raised Bungalow! A great starter or retirement home with 1637 finished sq. ft of living space with main floor living in this well maintained home in Collingwood. Features include 3 bedrooms on the main floor and 4 pc bathroom with a finished basement and the possibility for 2 more bedrooms in the basement with a 3 pc bathroom. A spacious living room and kitchen with eat in dining area are convenient to this main floor layout. Some windows and patio door to the deck replaced in 2017, stainless steel appliances in the kitchen were replaced in 2019, roof replaced in 2019, AC condenser unit replaced in 2022 and gas clothes dryer replaced in 2023. This property backs on to greenspace/walking trail with easy access to the Rail Trail just down the street. A fully fenced landscaped back yard and back deck make for great outdoor entertaining, easily accessed from one of the bedrooms/office. 2 garden sheds can store your bicycles, outdoor furniture and garden equipment and accessories. Parking for 3 cars in the driveway and walking distance to schools, shopping, the hospital and town amenities. Come and add your charm and ideas to this cute home in a desirable area of town. (id:52581)
701 - 1455 Celebration Drive
Pickering (Bay Ridges), Ontario
Summer is almost here and this beautiful 1BR plus den condo is on the 7th floor, the same floor as the amazing pool and outdoor space! Located just steps from the GO station, with easy access to the 401, Pickering Town Centre and restaurants, the location is perfect. This bright unit boasts 10' ceilings, easy to care for laminate flooring, large bright windows, open concept living, elegant light fixtures, backsplash and oversized kitchen cabinet above the fridge. The owned parking space (which is a bit wider than most) is located right near the elevator and is perfect for someone with mobility issues. Building amenities include 24 hour concierge services, a fitness center, game room, outdoor pool, outdoor lounge, BBQ area, guest suites and plenty of visitor parking. (id:52581)
3 Banff Drive
Hamilton, Ontario
Stunning 3-bedroom, 2-bathroom home on a spacious corner lot with a dual-entrance driveway, offering both style and functionality. The stucco and stone exterior creates great curb appeal, complemented by mature trees and beautifully landscaped gardens. Step inside to an open-concept main floor with a tiled foyer that flows into the bright living room, featuring a stone electric fireplace. The kitchen is perfect for entertaining, with granite countertops, stainless steel appliances (including a 2025 dishwasher), a gas range, and a large island with seating. Patio doors off the kitchen lead to a private backyard, great for indoor/outdoor living this Summer. Upstairs, you’ll find 3 bedrooms with large windows and plenty of closet space, along with a spacious bathroom featuring double sinks and bathtub. The finished basement offers a flexible recreation space, a 3-piece bathroom, and a separate entrance through the laundry room, great for guests, in-laws, or future income potential. Additional upgrades include a custom-built shed (2024), side gate and back fence, and new electrical panel (2025). Located in a family-friendly neighbourhood on the East Hamilton Mountain, just steps from Bobby Kerr Park and minutes to groceries, restaurants, Limeridge Mall, and quick highway access via the Linc. (id:52581)
326 East 42nd Street
Hamilton, Ontario
Beautiful, Bright & Updated 3-Bedroom Main Floor – East Mountain Location Welcome to your new home! This beautiful, bright, and clean 3-bedroom main floor unit offers modern updates and a warm, inviting space perfect for families or professionals. ? Features include: Spacious, sun-filled layout Updated kitchen and bath *** Private backyard space – perfect for relaxing or entertaining Parking included Quiet, family-friendly neighborhood ?? Prime East Mountain Location: Close to all amenities and shopping Easy access to public transit, the LINC, and Sherman Cut – perfect for commuters Walking distance to elementary and high schools Minutes from Huntington Community Centre and park ?? Utilities: $150 for Gas & Water Hydro is in the tenant’s name and paid directly to Alectra Utilities (id:52581)
133 Lavender Drive
Hamilton (Iroquoia Heights), Ontario
Rare for properties in this neighbourhood to go up for sale! Welcome to this gorgeous 2-storey, 4 + 1 Bedroom, 3 Bathroom beautifully updated family home in Scenic Woods, one of the most sought-after areas of Ancaster. Boasting over 3,000 sq ft of living space and bursting with curb appeal front and back, this 2-car garage home is guaranteed to impress. Inside you're welcomed by an open foyer leading to the newly renovated chefs kitchen with gorgeous granite countertops, custom cabinets, crown moulding, pot lights and loads of storage space. Walking through the sliding doors youll find the delightful backyard oasis complete with BBQ station atop the expansive custom interlocking stonework patio thats large enough to house both your giant outdoor dining table and additional patio seating, with more storage space off to the side. The extra-deep 128 ft manicured lot showcases a lovingly tended gardener's paradise with plants, shrubs and flowers, custom flower boxes and large garden shed. Heading upstairs, the new hardwood staircase leads you to the impressive second floor offering 4 bedrooms and 2 bathrooms, with the large primary bedroom boasting a customized walk-in closet and ensuite bathroom. In the basement you'll find a large, finished rec room ideal for a gym or children's play area, along with a 5th bedroom perfect for when family members come over to stay. Conveniently located in the heart of Scenic Woods, this lovely home is walking distance to schools, public transit, shopping, parks, and super quick access to the Lincoln Alexander Parkway. Nothing to do, just move in and enjoy. Hurry in to see this incredible family home waiting to meet its new family! (id:52581)
35 Hunter Way
Brantford, Ontario
Welcome to Your Forever Home at 35 Hunter Way! Step into over 4,000 sq ft of beautifully finished living space in one of West Brant’s most coveted neighbourhoods. This show-stopping 5-bedroom, 4-bathroom residence is tucked away on a premium lot backing onto serene green space—offering rare backyard privacy and peaceful views right from your windows. From the moment you enter, you’ll feel the warmth of a thoughtfully designed layout. A spacious foyer with elegant tile and oversized closet opens into a sunlit formal living and dining space—perfect for entertaining or hosting holiday dinners. The heart of the home lies in the expansive kitchen, featuring gleaming granite counters, a gas range with dual ovens, stainless steel appliances, and a stylish backsplash. Whether you’re whipping up a weeknight meal or entertaining a crowd, this space delivers. Just off the kitchen, the family room boasts soaring cathedral ceilings, a striking gas fireplace, and a stunning palladium window that floods the room with light and frames the lush backyard. The main floor also offers a convenient mudroom with laundry, a powder room, and direct access to your backyard retreat. Upstairs, the spacious primary suite is a peaceful haven with views of the treetops, a walk-in closet, and a luxurious ensuite with a jacuzzi tub and separate shower. Three additional large bedrooms and a full 4-piece bath offer flexibility for growing families, guests, or work-from-home needs. The fully finished lower level is an entertainer’s dream—with a huge rec room, fifth bedroom, full bathroom, and plenty of space for a home gym, theatre, or potential in-law suite. Step outside to your private resort-style backyard: a sparkling in-ground pool, large aggregate patio, and cabana equipped with electricity and plumbing. Completely carpet-free, and located minutes from top schools, trails, and shopping. Don’t miss your chance to own one of the most desirable homes in West Brant. Book your private tour today! (id:52581)
6 - 2622 Stevensville Road
Fort Erie (Stevensville), Ontario
Bright and spacious 2-bedroom rental in a newer, secure building in the heart of downtown Stevensville. This open-concept unit features in-suite laundry, one parking spot, and a basement locker for additional storage. Enjoy plenty of natural light throughout the space. Conveniently located within walking distance of local shops, restaurants, and amenities. (id:52581)
471 Gaiser Road
Welland (Coyle Creek), Ontario
Welcome to this cheerful and spacious former Rinaldi Homes model, ideally situated across from Gaiser Park and just down the road from peaceful Coyle Creek. Nestled in one of Welland's most welcoming neighbourhoods, this sunny yellow home is full of charm, flexibility, and thoughtful upgrades at every turn.The open-concept main floor features a chefs kitchen with granite countertops, a butlers pantry, and seamless flow into the living and dining areas perfect for family life and entertaining alike. Upstairs, the primary suite includes a coffered ceiling, walk-in closet, and a spa-inspired 5-piece ensuite bath. A loft office offers the ideal work-from-home setup and can easily be converted into a fourth bedroom or playroom. Two additional bedrooms and a full 4-piece bath complete the upper level. Downstairs, the finished basement adds even more living space with a fourth bedroom (or gym), a spacious rec room, and another full bath. Out back, the fully fenced yard features a large covered deck with roll-down privacy shades, professional landscaping, a matching yellow shed, raised garden beds, a concrete patio with natural gas BBQ hookup, and plenty of room to relax or play. The 3-car tandem garage with direct backyard access offers incredible flexibility - store vehicles, bikes, and tools, or convert the tandem section into a workshop, golf simulator, entertainment zone, or hobby space. Golfers take note: Cardinal Lakes 36-hole course is just 1 km away and walkable for a quick round or weekend tee time. Right out front, Gaiser Park awaits with a playground, tennis/basketball courts, pavilion, and plenty of open green space. Close to schools, trails, the Welland River, and everyday amenities, this home is the perfect blend of comfort, community, and room to grow. 471 Gaiser Road is ready to welcome you home - don't wait! (id:52581)
143 Welland Road
Pelham (Fonthill), Ontario
Backing onto the Steve Bauer Trail & Updated Family Home with Single & Double Garage. Welcome to your next home, an updated 2-storey gem backing onto the scenic Steve Bauer Trail, offering privacy, convenience, and room for your family to grow. As you arrive, a circular concrete driveway provides both curb appeal and ample parking. In addition to the single attached garage, a fully insulated detached double garage (24x22) is ideal for car enthusiasts, hobbyists, or those needing extra storage. A charming covered front porch welcomes you into the home, where youll find a bright, open dining area perfect for family gatherings. The oversized kitchen overlooks the backyard and features a center island, updated appliances, modern backsplash, and patio doors leading to the deck, ideal for indoor-outdoor living. The cozy living room offers multiple windows and a gas fireplace, making it the perfect spot to unwind. A 2-piece bath and main floor laundry add to the home's everyday functionality. Upstairs, three well-appointed bedrooms include a spacious primary retreat with ensuite privilege to a beautifully updated 3-piece bath. The finished basement adds a generous rec room for additional family space, plus ample storage. Enjoy the private backyard with a large deck, great for entertaining, all with no rear neighbours thanks to direct trail access. Additional upgrades include gutter guards, a new roof (2024), air conditioning (2019), and R50 attic insulation for energy efficiency. Located close to parks, walking trails, shopping, and more, this move-in-ready home is perfectly suited for comfortable family living. (id:52581)
31 Chardonnay Place
Grimsby (Grimsby East), Ontario
Welcome to your dream home! Nestled in a highly desirable neighborhood, this stunning 4-bedroom home with escarpment views offers the perfect blend of comfort and elegance. Step inside to find spacious, sunlit living, dining areas, ideal for both relaxing and entertaining. A beautifully updated kitchen with pantry, SS appliances and oversized island with loads of storage overlooks the family room with fireplace. The eat in kitchen area has patio doors leading out to a spacious upper deck that overlooks the beautiful backyard. Escape to your private backyard oasis featuring an in-ground salt water pool, lush landscaping, covered patio area, artificial turf and ample space for gatherings or quiet retreats. This exceptional property truly has it all the perfect home in the perfect location! See attachment for a list of updates. Call for your private viewing! (id:52581)
4 - 2622 Stevensville Road
Fort Erie (Stevensville), Ontario
Bright and spacious 2-bedroom rental in a newer, secure building in the heart of downtown Stevensville. This open-concept unit features in-suite laundry, one parking spot, and a basement locker for additional storage. Enjoy plenty of natural light throughout the space. Conveniently located within walking distance of local shops, restaurants, and amenities. (id:52581)
106 - 479 Charlton Avenue E
Hamilton (Stinson), Ontario
Welcome Home to this 1+ 1 2 bath Urban Gem in the heart of City. This impeccably spotless unit is in a prime location and boasts high end finishes, open concept living and large private balcony overlooking the city. This gem will not disappoint located conveniently on the main floor with one exterior parking spot. Easy access to all amenities and panoramic views of the escarpment and close proximity to trails and escarpment steps make this a must see. The building offers amenities including a fitness room, party room with kitchenette and common area with BBQ and ample seating. Come and Take a Look! (id:52581)


