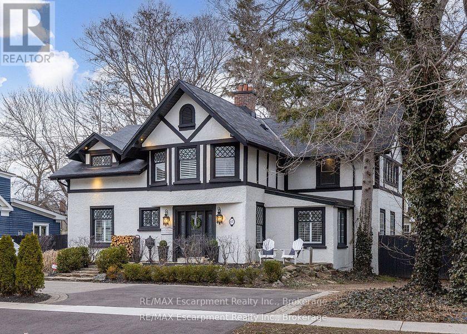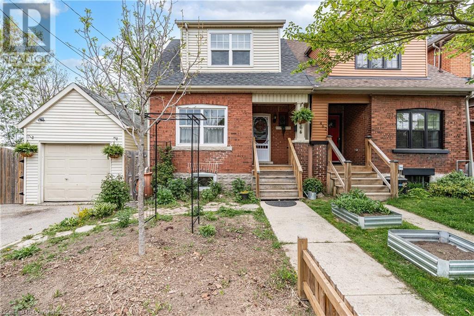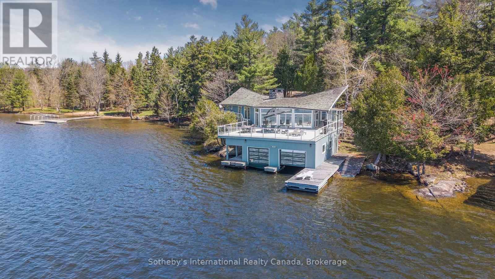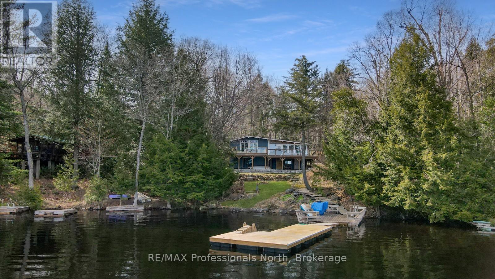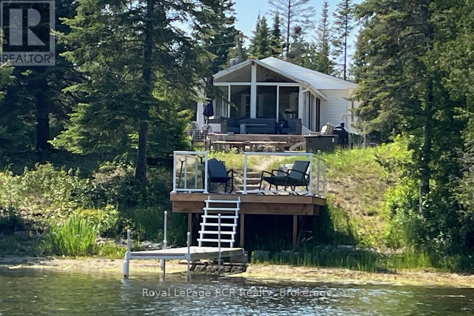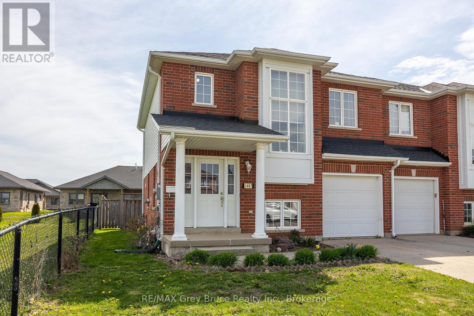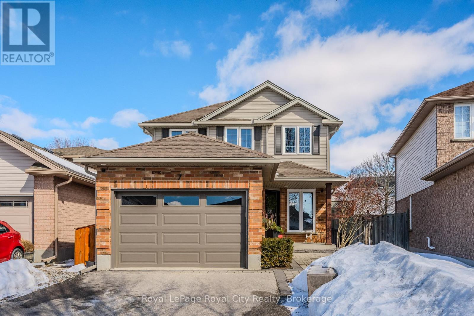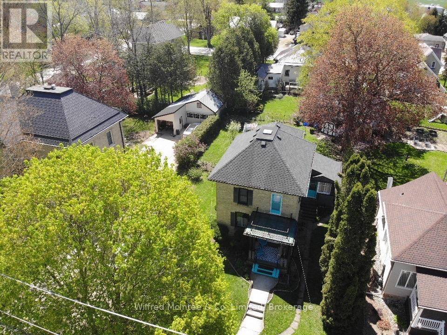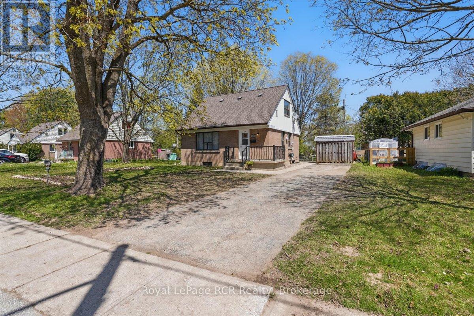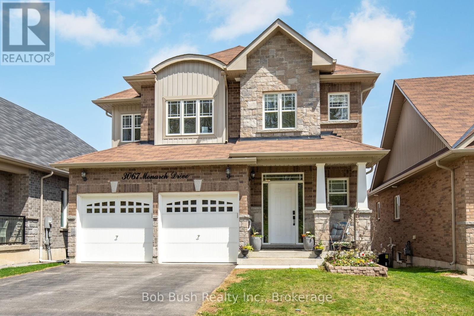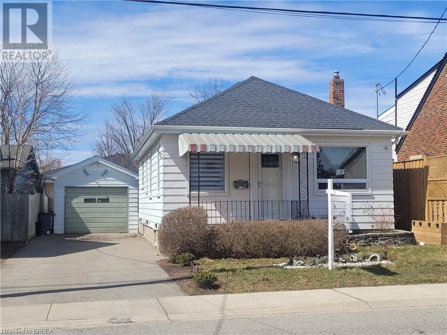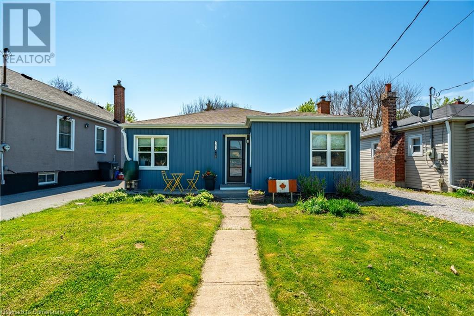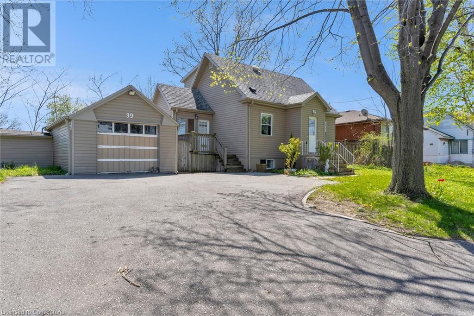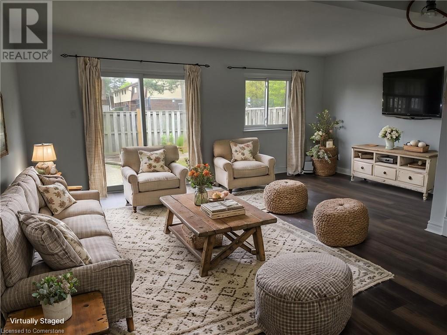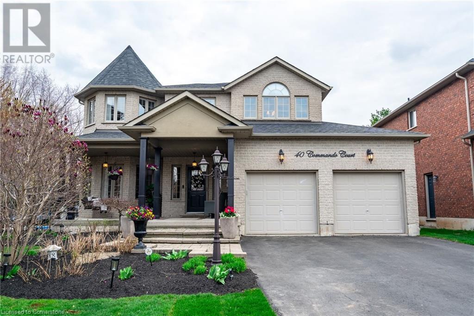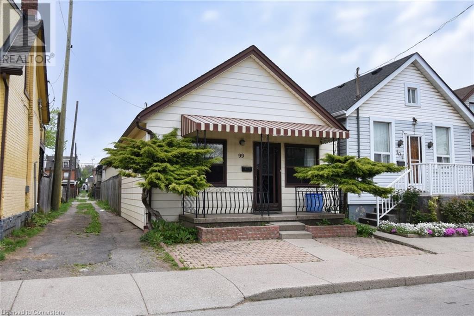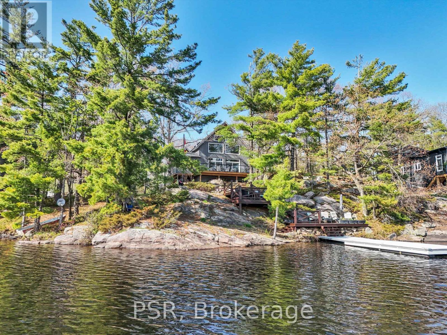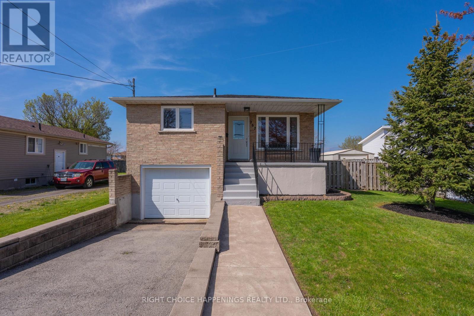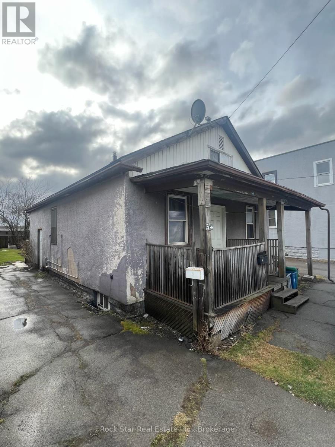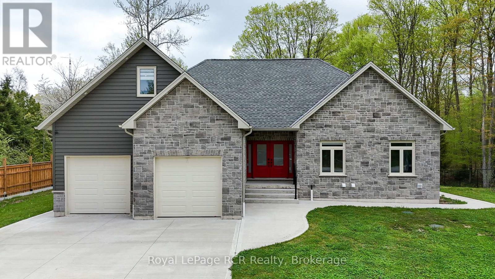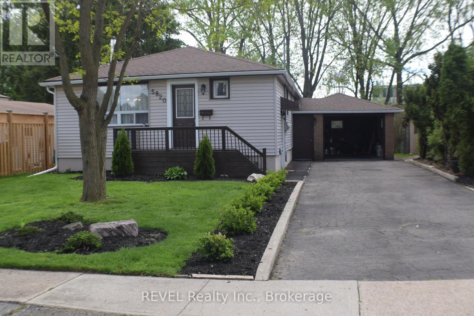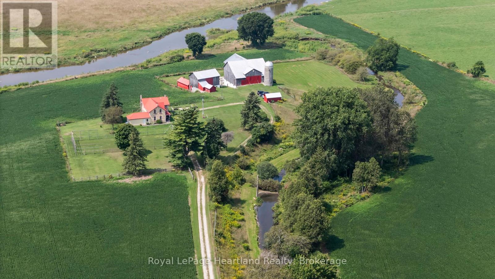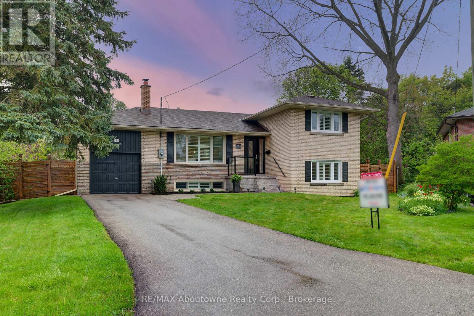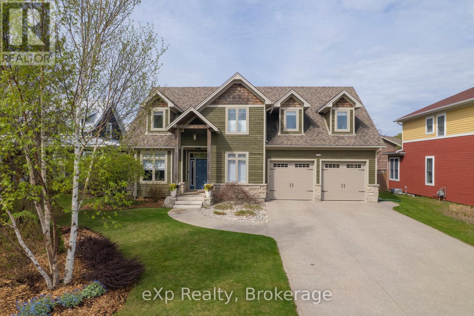Hamilton
Burlington
Niagara
61 Soho Street Unit# 35
Hamilton, Ontario
Welcome to 35-61 Soho Street in Upper Stoney Creek. Built in 2023, this brand new three-storey freehold townhome is completely move in ready. The main floor offers a bright living room with brand new built in fireplace, open concept eat-in kitchen with quartz countertops and stainless steel appliances as well as two piece powder room. Upstairs you will find a spacious master bedroom with four piece on-suite bathroom, two more bedrooms and an additional four piece bathroom. The lower level offers an additional living space with walk-out to the back yard, perfect for a family room or home office. Located just minutes from shopping, restaurants, coffee shops, the Cineplex movie theatre and quick highway access to both the Lincoln Alexander Parkway and the Redhill Valley Expressway. (id:52581)
178 Canada Street
Hamilton, Ontario
This charming century home is tucked away on a quiet cul-de-sac that ends at a serene, treed park and small community playground, all while being just steps to the vibrant shops, cafes, and restaurants of Locke Street. Enjoy walkable access to escarpment trails, the picturesque HAAA Grounds and tennis club, as well as sought-after schools. Set on a premium lot, the property features peaceful, zen-inspired perennial gardens and a spacious deck perfect for relaxing or entertaining. Inside, an abundance of windows creates a bright and airy layout that showcases an inviting south facing sunroom and a beautifully renovated kitchen with all-new appliances that opens to the spacious dining room. With two upper level bedrooms and an extra large primary bathroom, a main-level office, laundry, second bathroom, and handy mudroom leading to the backyard, this home blends timeless character with modern updates in a truly unbeatable location. Other updates include electrical, refinished flooring, painting in warm neutral colours and outdoor storage sheds. The location offers excellent highway access, public transit within steps and is a short distance to three GO train stations. (id:52581)
150 Wilson Street W Unit# Ph2
Hamilton, Ontario
Spacious and beautifully updated condo! This rare 2-bedroom plus den unit offers an abundance of natural light with stunning skylights and large rooms. Enjoy gorgeous garden views from your expansive living area. The kitchen and bathrooms have been tastefully updated, and superior flooring runs throughout. This unit also features a custom-built decorative fireplace and mantel. Access to an oversized rooftop terrace for very own private functions can be used for grilling, gardening or simply outdoor relaxing. Unit includes 4-parking and private storage locker. Conveniently located near public transit, shopping, dining, medical services and the Dundas Valley Conservation Area. This condo is truly a gem! Book your showing today – 24 hours notice required. You won’t be disappointed! (id:52581)
322 Main Street
Central Huron (Londesborough), Ontario
A half acre in Londesborough just a short 10 min drive to Clinton or 20 minutes to Goderich! This charming 2 bedroom, 1 bath home offers a smart, accessible layout - all on one level with no stairs. You step into a bright front living room that flows into an open concept kitchen, then unwind in the spacious family room addition with a cozy gas fireplace and backyard access. The home also features a dedicated laundry room and utility area, keeping daily living convenient and organized. With a deep front yard perfect for sunrise views, a back deck for summer BBQ's, a 1.5 car clean and bright garage, a backyard shed, long concrete driveway, and a 100-amp panel, it's well equipped for low maintenance comfort. Plus, enjoy the peace of mind that comes with a newer furnace and AC. Ideal for downsizers or first time buyers looking for space, warmth, and value in a welcoming village setting. Septic is approx. 35 years old. Book your private showing today! (id:52581)
407 Trafalgar Road
Oakville (Oo Old Oakville), Ontario
Steeped in history and much admired, this classic home feels current and captivates with its fresh black and white Tudor exterior and sophisticatedly modern interiors. Beautifully landscaped with the elegant circular driveway leading to stone steps and a front terrace. The large foyer welcomes you with porcelain floors and a classic Rumford fireplace. Form and function align throughout the main level with excellent flow between the large principal rooms as an abundance of natural light streams through the windows. The timeless white kitchen is a true chefs delight with quartz countertops, large centre island and built-in luxe appliances. The kitchen is central to the indulgent family room and the formal dining room, each with its own fireplace, making this home ideal for entertaining family and friends. On the upper level, you are greeted by the oversized principal suite with fireplace, walk-in closet and 5-piece ensuite with freestanding tub. The vaulted ceilings are adorned with original beams. Three additional bedrooms and a charming main bathroom complete this level. The renovated lower level provides additional spaces to relax or host a party with a large recreation room with stylish millwork and fireplace, a wine cellar, gym, and sleek laundry room. The backyard is large and private, relax in the hot tub surrounded by mature trees and offering a spacious deck and ample grassy areas for children to play! Located in the prestigious Trafalgar heritage district with Whole Foods, GO train, Downtown Oakville shops and restaurants and the Lake all just a stroll away. This elegant gem is the perfect place to enjoy all that Oakville has to offer! Plans available for new attached garage/mudroom and adding office/flex space behind. (id:52581)
1 Fourth Concession Road
Burford, Ontario
Country Family Home on over 1 acre with 20x40 heated salt water inground pool with walk-in stairs, slide & hot tub for summer fun just off Highway 403 & Brant County Rd 25 exit- perfect for commuters who want to enjoy country living. Custom built traditional 2 storey home in 1997 by original owner featuring circular driveway, 2,931 sq ft of finished living space with 4 bedrooms on upper level with 3.5 baths, large eat-in kitchen with built in appliances, large centre island with bar stools patio doors leading to your private backyard oasis with mature cedar trees, open concept kitchen to main floor family room with gas fireplace & french doors that also lead to your formal living room, large mudroom laundry area leads to 2 car garage, master bedroom with walk-in closet & spacious ensuite bath, lower level has finished theatre room with built in speakers, den/office & 4pc bath, furnace 2012, central air 2013, invisible dog fence around entire property. A must see country property! (id:52581)
58 Anderson Court
Ancaster, Ontario
Live in one of the most sought after neighbourhoods and safest Cul-de-sacs in Ancaster. Enjoy 4200+/- square feet of total space on 3 floors in this family sized home! 4 bedrooms on the 2nd floor with 3 full ensuite baths PLUS 2 main floor offices/dens that you could turn into a 5th and 6th bedrooms by adding closets. Modern eat-in kitchen featuring quartz countertops, stainless steel appliances, full height shaker style cabinets, crown molding, tiled backsplash, convenient center island, double sink overlooking twin windows to yard, walkout to deck. Soaring ceilings with multiple windows to bathe the family room in sunlight. Hardwood and tile on the main floor. Double sided gas fireplace, open to the family room and to the eat in kitchen. Separate dining room with coffered ceiling detail. Main floor laundry and updated powder room. Sweeping staircase to the second level. Primary bedroom with ensuite bath with tub, walk in shower, double sinks, double closets and Juliette balcony with double doors opening to the living area below. A second bedroom with ensuite bath and double closets. A third and fourth bedroom with a Jack and Jill full 4-piece bath connecting them. Expansive, fully finished basement with built in entertainment center with electric fireplace, a separate room for office/gym and another full 3-piece bath. Potential to create an in-law suite in the basement with separate private entrance through the garage. Fully insulated, double car garage with insulated aluminum garage doors with inside entry to home & door to yard & 60 amp 220V plug in garage is ready for you to install an electric car charger. Fully landscaped backyard with mature trees and no rear neighbors. In-ground sprinkler system. Close to Escarpment Hiking Trails, Morgan Firestone Arena, Community Centre and Pool. Amazing School district. Easy access to the highway and shopping nearby, with none of the traffic of downtown Ancaster! This is the house you have been waiting for! (id:52581)
224 Pumpkin Pass
Binbrook, Ontario
Gorgeous home in a beautiful family friendly neighborhood. Located on a corner lot facing East allowing for plenty of natural light to fill the house. Be greeted at the entrance with cathedral ceilings, white ceramic flooring, an elegant curved staircase in a wide open concept layout boasting 9ft ceilings. The formal dining room with oversized windows and tea room is a perfect setting to entertain your guests. See yourself relaxing in the immense living room in front of a warm double fireplace or soaking in the sun. The kitchen is complete with Stainless Steel Samsung appliances including a double door fridge and a gas stove, ideal for the chef of the family. Watch your kids from the kitchen as they play in the backyard. Upper level with quality berber carpet has 4 bedrooms, 2 bathrooms, including a huge main bedroom with walk-in closet. For your convenience and ease the large laundry room is complete with sink, Samsung washer and dryer and another beautiful window. The house is situated in front of a man made pond providing for additional privacy and beauty. Walking distance to the nearby elementary school. Come see this house and make it YOUR NEXT HOME! (id:52581)
234 Highland Road W
Stoney Creek, Ontario
Welcome to 234 Highland Rd West! Located in prime Stoney Creek Mountain, close proximity to all major stores, restaurants, Cineplex, Home Depot, Red Hill Pkwy/QEW & SO much more! Spacious and versatile... the potential is endless! This very well-kept 5 bed, 2 bath, with 2 kitchens home offers room for the whole family—and more! Featuring an enlarged open concept main floor layout with 3 bedrooms, 1 full bath, direct backyard access to a patio. The massive basement boasts a separate entrance and includes 2 additional bedrooms, an extra room that can be used for storage/office, another full bath, a large open living/dining area, full-size kitchen, and a bar—ideal for in-laws or rental potential. Car enthusiasts will love the attached garage that doubles as a workshop, complete with under-garage access for car maintenance. Sitting on a generous 80 x 122 lot, the backyard is beautifully landscaped with a stamped concrete patio, pond, and shed for extra storage. Enjoy peace of mind with an updated furnace and AC (2019), and new fencing in the backyard. A solid, lovingly maintained home just waiting for your personal touch! (id:52581)
302 Harmony Road
Ancaster, Ontario
Make this piece of paradise yours and enjoy a beautifully updated home just minutes from town—so complete, you'll never want to leave. This 3-bedroom, 2-bath, open-concept home features 9.5’ coffered ceilings, hardwood floors, a custom wood-burning fireplace, California shutters, and a stunning kitchen with ceiling-height cabinets, granite countertops, stainless steel appliances, and a new patio door to your private backyard oasis. Just a few steps up, the bedroom level includes 3 bedrooms and a bright, updated bathroom with a glass shower, a double-sink vanity, and a skylight for loads of natural light. The Primary Bedroom has been extended, offering additional space and a walk-in closet, custom built-ins, and a feature wall for a finished, luxurious feel. The extension carries down to the lower level, adding a beautiful laundry room, rear foyer entrance (perfect for pool/hot tub access), a wet bar, and a 3-piece bath. The cozy rec room features a brick wood-burning fireplace, custom built-ins, and large windows—ideal for family movie nights. The exterior is just as impressive with fully landscaped front and back yards, a newer paved 4-car driveway with aggregate borders, walkways, and a covered front porch. The backyard oasis includes a kidney-shaped saltwater pool with diving board, built-in hot tub with new cover, a convenient outdoor shower, a covered deck with pot lights and a fan, and a she-shed/bar, all surrounded by mature gardens and trees. Use the garage for extra parking or as a workshop with access to the backyard. There's also no lack of storage with a large basement crawl space. This home is situated on a quiet street, conveniently close to 403 and Linc access, Meadowlands Shopping Centre, Hamilton Airport, and minutes to the village of Ancaster. Updates Include: Roof (2019), Pool Liner & Cover (2019), Pool Heater (2021), Pool Pump (2024), Furnace (2022), Patio Door (2024), Washer/Dryer (2023), Driveway/Walkway (2018). Don't let this one get away! (id:52581)
5380 Salem Road
Burlington, Ontario
Welcome to 5380 Salem Road, a beautifully updated sidesplit in the family-friendly Pinedale neighbourhood. Step into the bright & spacious main level featuring an open-concept layout with new flooring, updated pot lights, & stylish lighting fixtures throughout. Stunning renovated kitchen (2020) complete with quartz island, custom cabinets, SS appliances, & tile backsplash (2022). An engineered beam was installed to create a seamless, airy flow between the living, dining, & kitchen spaces. Upstairs offers three generously sized bedrooms, all freshly painted with refinished floors, plus an updated 4pc bath (2019). The ground level boasts a large family room with garage access & a walkout to a freshly painted 3-season sunroom overlooking a fully fenced backyard with an above-ground pool & deck. Basement offers a 3pc bath, laundry area, ample storage, & versatile rec room just waiting for your finishing touches. Exterior upgrades include house paint, brick staining, a redesigned front garden with perennials, hydrangeas, & Japanese maple. A new fence across the full front with lighted caps (2024) & freshly repaved driveway (2024) add to the impressive curb appeal. Boulevard trees were planted in 2021 & 2023. Notable updates: Furnace (2019), some windows (2019), hot water heater (2020 - rental). All this in a prime location, walking distance to parks, schools, shopping, & just minutes to highways & Appleby GO. A perfect home for families & commuters alike. (id:52581)
464 Herkimer Street
Hamilton, Ontario
Dreams come true in Kirkendall West, and this exceptional detached home is ready for its next family! Maximum privacy in the unique yard with 2 car parking and detached garage with 60amp service, a certified pollinator garden, steps to trendy shops and endless outdoor activities, close to the university and hospital, in a mature neighbourhood, filled with young families and impressive century homes. At 98 years old this two-story home features warm character and charm in the original details, and impressive systems updates to keep families secure for decades to come. No expense spared throughout, updated windows (20/25) including bright above grade in the basement, new insulation (25), 30 year roof (17), furnace and air conditioning (20), water filtration (20), bathroom and basement (19). Excellent open concept space in the living dining room with gallery white walls, custom cafe curtains, hardwood floors and built in storage. The oversized kitchen has more cabinets than most with access the 4 seasons pantry/mudroom/bonus space. Main floor powder room rounds out this turnkey level, don’t settle for one toilet when you can have two! Room for a king (sized bed), the primary suite in this home is move in ready with a walk in closet and custom niche to decorate or store. A second bedroom with full closet offers a view of the yard, and a fresh upgraded 4 piece bath welcomes you in with an oversized soaker tub, vanity with storage, tile floor and room to move! The unique triangular lot offers endless opportunity - enjoy access from the kitchen down the back deck to a patio, fire pit and picnic area, still with room to kick a ball, enter the detached garage AND park a fun-mobile! Truly one of a kind, don’t miss your chance! (id:52581)
Unit 1 - 1281 Brackenrig Road
Muskoka Lakes (Watt), Ontario
Arrive at your private, tree-lined driveway and enter refined lakeside living on iconic Lake Rosseau. This fully winterized, four-season retreat is tucked into quiet Brackenrig Bay, just minutes from Port Carling. It is set on a gently sloping 2-acre lot with ample parking and year-round access via a municipally maintained road. It boasts 240 feet of pristine frontage, a sandy beach at the water's edge, and a rare grandfathered footprint steps from the shoreline complete with a double-slip boathouse below and breathtaking western views. The cottage showcases modern, contemporary finishes, blending style and comfort for year-round enjoyment. The bright kitchen offers generous prep space and direct access to a covered BBQ porch. A few steps down, the kitchen flows into a sunken dining and living area wrapped in sliding glass doors that frame the lake and fill the space with natural light. A striking stone feature wall adds texture and Muskoka charm. Step out onto the expansive sun deck, just metres from the lake. Spend afternoons in the sun, take in stunning sunsets, or head down to your private shoreline and dock for swimming, paddling, or simply relaxing by the water. Four bedrooms offer space and privacy. The lakeside primary suite features a stone accent wall, walk-in closet with built-ins, spa-style ensuite, and walkout to the deck. A second lakeside bedroom has its own 3-piece ensuite and outdoor access. Two additional bedrooms overlook the peaceful property and include sliding doors for indoor-outdoor flow. Boaters can enjoy direct access to the Big Three Lakes from this sheltered bay. Spend your days exploring the open water, sunbathing, or relaxing on the expansive sundeck as the sun sets over the lake. With thoughtful design and an unbeatable location, this is a rare opportunity to own a true piece of Muskoka. (id:52581)
2787 Watts Road
Dysart Et Al (Dysart), Ontario
Welcome to Little Kennisis Lake- part of the highly sought-after Kennisis Lake chain, known for its clean, deep waters, excellent swimming, boating, and close-knit cottage community. Enjoy access to a marina, pickleball courts, hiking trails, and community events, all while being surrounded by the natural beauty of Haliburton County. This 3-bedroom, 2-bathroom cottage offers ample additional space for guests, making it ideal for hosting family and friends. The property sits on a private, gently sloping lot with a flat area perfect for kids to play and families to gather. Located on a year-round municipal road, it provides convenient access in all seasons. The open-concept main floor features a spacious layout with a cozy wood stove for cool evenings, while a newly built deck and sunroom expand your living space outdoors perfect for relaxing or entertaining. Currently used as a 3-season cottage, it could be easily converted for year-round use. With a solid rental history since 2020 and plenty of room for everyone, this is a fantastic opportunity to own a turn-key property on one of Haliburton's most desirable lakes. (id:52581)
31 Sog-Je-Wa-Sa Drive
Native Leased Lands, Ontario
FANTASTIC CHIEF'S POINT RIVERFRONT COTTAGE with Private Dock and Breathtaking Views!!! Welcome to your perfect waterfront escape! This well maintained cottage boasts 90 feet of river frontage, complete with a private dock, ideal for boating, fishing, or simply soaking in the peaceful surroundings. Step inside to find a bright and spacious sunroom overlooking the water, offering beautiful views. The cottage has had may updates, including stainless steel appliances, UV water system, new hot water tank, compact dishwasher, storage shed with hydro, and new flooring in primary bedroom. Outside, enjoy the views from the multiple decks or around the firepit, including a new composite deck designed for low maintenance, perfect for morning coffee or sunset gatherings. Summer fun awaits! Leased land on the Sauble River close to North Sauble Beach and across the river from Sauble Marina. Waterfront Deck, Dock and Storage Shed 2023, new Water Pump 2018, new Septic 2013, Lease $9600 plus $1200 service fee annually. (id:52581)
70 Kruse Drive
Huron East (Egmondville), Ontario
Ever dreamed of living in a cozy log home you'll never want to leave? Welcome to 70 Kruse Drive, a lovingly maintained, beautifully transformed log cabin that's truly one of a kind. Straight out of a storybook, this home blends historic charm with tasteful, high-end updates that preserve the authentic character of the original structure. Set on a rare double lot, the property offers privacy, space, and stunning surroundings. From the moment you arrive, you'll be captivated by the timeless exterior and long, winding driveway framed by mature cedar hedges. Inside, discover gorgeous hardwood floors, a slate-tiled entryway and laundry room, and a sleek designer kitchen featuring custom cabinetry, quartz countertops, and a picture window overlooking the sunroom and meticulously maintained perennial gardens. Warmth radiates throughout whether you're enjoying coffee in the sunroom, relaxing in the courtyard, or unwinding on the front porch. The living room features exposed beams, a cozy gas fireplace, and abundant natural light. The main floor primary suite is oversized with a second gas fireplace, creating a true retreat. A beautifully updated 3-piece bathroom completes the main floor. Upstairs, the versatile loft includes a second full bathroom with a stunning clawfoot tub, hard-surface vanity, and a spacious second bedroom with ample closet space. Perfect for guests, a creative studio, or a quiet retreat. Outside, lush gardens surround the home, complemented by a two-car garage and additional bonus space for outdoor gear or hobbies. Ideally located between Stratford and Bayfield, enjoy peaceful country living with easy access to theatre, shopping, beaches, and fine dining. Peaceful. Private. Perfectly updated. Whether you're seeking a full-time residence, weekend getaway, or retreat, this exceptional log home on a double lot is ready to welcome you. 70 Kruse Drive - where log home dreams come to life. (id:52581)
1487 14th Avenue E
Owen Sound, Ontario
Welcome to this beautifully maintained 2-storey semi-detached home offering comfort, style, and space in every corner. Featuring 3 spacious bedrooms, 3 modern bathrooms, and an attached garage, this home is ideal for a young, growing family or professional couple. Step inside to find a bright, open-concept main floor with plenty of natural light and a seamless flow between the living, dining, and kitchen areas perfect for everyday living or entertaining guests. The well-appointed kitchen includes wood cabinetry and quartz countertops with stainless steel appliances, making meal prep a breeze. Mainfloor laundry features new laundry team purchased in 2023. There are beautiful hardwood floors throughout the main and second floor. Upstairs, the generous primary suite offers a private retreat complete with full ensuite bathroom and plenty of closet space, while two additional bedrooms and a full bath provide room for family or guests. The large basement is perfect for a media room, gym equipment or office space and has a third full bathroom. Enjoy outdoor living on the large deck with pergola, ideal for summer barbecues or relaxing evenings, overlooking a spacious, fenced yard that's perfect for kids, pets, or a vegetable garden. Located in a family-friendly neighborhood close to the hospital, shopping and restaurants, Walmart, Home Depot and more! (id:52581)
7 Hill Trail
Guelph (Grange Road), Ontario
Welcome to this beautifully maintained detached 3-bedroom, 4-bathroom home nestled in a family-friendly East End neighborhood, just steps away from parks and great schools. Perfectly designed for modern living, this home offers a fantastic layout and thoughtful upgrades throughout. The heart of the home is the stunning, updated kitchen, designed with both style and function in mind. The main floor also boasts a convenient powder room and a cozy living room with a gas fireplace and custom built-ins, perfect for relaxing or entertaining. Upstairs, the spacious primary bedroom features a walk-in closet and an updated ensuite bathroom with plenty of storage for your convenience. Two additional bedrooms and a full bathroom complete the second floor, making it ideal for growing families. The fully finished basement is a true standout, featuring a custom bar with a bar fridge, perfect for hosting guests. This level also includes a gas stove, a renovated 3-piece bathroom, a well-appointed laundry room, and a surround sound speaker system, offering additional space for recreation or relaxation. Step outside to your own private oasis, a beautifully landscaped, fully fenced backyard featuring a new (2023) composite deck and a custom-built pool with two waterfalls and color-changing lighting, creating a tranquil retreat. The pool area is complemented by low-maintenance perennial gardens, adding a splash of beauty all year long. Recent updates include a new pool heater (2020) and pump (2021), ensuring the pool is ready for all your summer enjoyment. This home has been lovingly cared for by the same owners and offers thoughtful updates, including brand-new eavestroughs (2024). With its perfect blend of comfort, style, and outdoor living, this home is a must-see! (id:52581)
83 Richmond Street
Bluewater (Hensall), Ontario
Situated at 83 Richmond Street in the heart of Hensall, Ontario, this charming two-storey yellow brick home offers an ideal blend of village living and modern comfort on a spacious 65.36 x 132-foot lot. Featuring three bedrooms and two bathrooms, this tastefully renovated residence is move-in ready with a spacious dining room, inviting living spaces, a front porch, and a stunning fenced backyard boasting a raised deck, large patio for outdoor entertaining, and a storage shed. Nestled on a quiet, tree-lined street, the property is just a short walk from downtown Hensall's shops, and community amenities. As a welcoming village in Huron County, Hensall provides a peaceful, small-town lifestyle with access to amenities nearby. A 10-minute drive to Exeter, while Goderich, approximately 25 minutes away, provides access to Lake Hurons beaches. London, about 45 minutes away, delivers major shopping, entertainment.. The surrounding Huron County area, rich in agricultural heritage, supports farm-fresh markets and outdoor activities, with hiking trails available in nearby locales.. Hensalls affordability and community charm make it perfect for families and retirees seeking a serene retreat with convenient access to larger centers. (id:52581)
1319 8th Avenue W
Owen Sound, Ontario
Welcome to 1319 8th Avenue West, located in a quiet, low-traffic neighbourhood on Owen Sound's desirable West side. Whether you're a first-time buyer or looking to downsize, this charming 3-bedroom, 1-bath home offers low-maintenance living in a well-maintained and efficient space. The bright, functional kitchen and simple layout make it easy to furnish and personalize. The full, unfinished basement provides plenty of storage and endless possibilities...think workshop, home gym, hobby space, or future finished living area! Step outside to a private backyard that is a blank canvas, perfect for gardening, entertaining, or creating your own outdoor retreat. This is a great opportunity to get into the market or enjoy a more simplified lifestyle. (id:52581)
64 52nd Street S
Wasaga Beach, Ontario
Brand New Bungalow by VanderMeer Homes Move-In Ready! Quality custom build! Welcome to your dream home in one of Wasaga Beach's most desirable locations on the west end! Built by locally renowned builder VanderMeer Homes, this brand new, fully warrantied bungalow blends modern design with practical living, just minutes from all the best amenities. Perfectly positioned across from a public athletic track and only a 5-minute bike ride to Beach Area 6, the longest freshwater beach in the world is practically at your doorstep. You'll also enjoy the convenience of being near the local superstore, walking trails, and just a short drive to Collingwood and Blue Mountain. This 1,357 sq ft home is thoughtfully laid out with a bright, open-concept floor plan that allows the natural sunlight to pour in through the all the windows. 1 floor living at it's finest! The main level features 2 spacious bedrooms, including a primary suite with ensuite bath and walk-in closet, plus an additional office/den, perfect for working from home. A well-appointed mudroom and laundry area offer everyday convenience right off the attached 2 car garage. The unfinished basement with separate entrance offers incredible potential for future expansion; imagine two more bedrooms, a large recreation room, and plenty of storage space to suit your needs. Whether you're downsizing, buying your first home, or looking for a vacation property, this home adapts to your lifestyle. Enjoy a fully fenced yard, new stainless steel appliances included, and peace of mind with Tarion Warranty coverage. Property taxes not yet assessed; currently assessed as vacant land. This is your opportunity to own a high-quality, low-maintenance home in a prime beachside community. Don't miss it! Come live the 4-season lifestyle to it's fullest at 64 52nd St S in Wasaga Beach!! (id:52581)
60 52nd Street S
Wasaga Beach, Ontario
Charming Custom Built Bungalow Just Blocks from the Beach! Prime Location with Rental Suite Potential! Welcome to this beautifully finished 1,345 sq.ft. bungalow, built by local renowned builders VanderMeer Homes! Ideally located just a few blocks from the beach, a major superstore, and with a full athletic track right across the street, perfect for those who love a healthy, active lifestyle. This home offers the ideal blend of comfort, convenience, and future potential. Step inside to a bright and open main floor featuring 9 ft ceilings and a thoughtfully designed layout. The heart of the home includes three spacious bedrooms, including a primary suite with its own ensuite bath and a generous walk-in closet. A convenient mudroom and main-floor laundry add to the practical functionality of this home, making day-to-day living a breeze. The lower level remains unfinished, providing a blank canvas to truly make it your own. With plenty of space for a large rec room, additional bedroom, and ample storage, the basement also includes a separate entrance and is already roughed-in for a separate suite. Whether you're looking to create an income-generating one-bedroom suite or an extended living space for family and guests, the possibilities are there. Enjoy outdoor living with a covered front porch and a spacious 22' x 10' rear deck, ideal for morning coffee or entertaining on warm evenings. Built with quality in mind, the home includes stone accents, central A/C for year-round comfort, and modern finishes throughout. With its incredible location, walkable amenities, and bonus suite potential, this property is perfect for families, downsizers, or investors. Property taxes have not yet been assessed and are currently based on vacant land status. Don't miss your chance to own in this vibrant, fast-growing community. Don't miss out! Come live the 4-season lifestyle to it's fullest at 60 52nd St S in Wasaga Beach!! (id:52581)
3067 Monarch Drive
Orillia, Ontario
WELCOME TO 3067 MONARCH DRIVE, A STUNNING 2,123 SQ. FT. 2-STOREY MANCINI HOME BUILT IN 2019. KNOWN AS "THE LOGAN", THIS BEAUTIFULLY DESIGNED 5 BED, 2.5 BATH HOME'S LOCATION INCLUDES THE ADDED PRIVACY OF BEING ACROSS FROM WOODED DESIGNATED GREEN SPACE, WITH THE ABSENCE OF NEIGHBOURING HOUSES DIRECTLY ACROSS. STEP INSIDE THE SPACIOUS FOYER WHERE SOARING 9-FOOT CEILINGS CREATE A BRIGHT, OPEN AMBIANCE. THE MAIN FLOOR HAS AN OPEN-CONCEPT FEEL, FEATURING A STYLISH KITCHEN, DINING AREA, AND INVITING LIVING ROOM, ALONG WITH THE FIRST OF 5 BEDROOMS, PERFECT FOR GUESTS. THE HOMES MANY UPGRADES BEGIN HERE, INCLUDING A GAS STOVE, 42" UPPER KITCHEN CABINETS WITH CROWN MOULDING, AND COZY GAS FIREPLACE. FROM THE KITCHEN AND DINING AREA, STEP THROUGH SLIDING GLASS DOORS ONTO AN EXPANSIVE PRIVATE DECK THAT SPANS THE WIDTH OF THE HOUSE, PROVIDING DIRECT BACKYARD ACCESS. UP THE ELEGANT OAK STAIRCASE, YOU'LL FIND FOUR ADDITIONAL BEDROOMS AND 2 4-PIECE BATHS. AT THE TOP OF THE STAIRS, THE OVERSIZED SECOND BEDROOM OFFERS PICTURESQUE TREED VIEWS. THE THIRD AND FOURTH BEDROOMS ARE CONVENIENTLY LOCATED NEAR THE MAIN 4-PIECE BATHROOM. AT THE END OF THE HALL, FRENCH DOORS LEAD TO THE IMPRESSIVE PRIMARY SUITE, WHICH FEATURES A WALK-IN CLOSET AND A 4-PIECE ENSUITE WITH SOAKER TUB. THIS HOME IS PACKED WITH THOUGHTFUL UPGRADES, INCLUDING AN INDOOR GARAGE ENTRY, MAIN-FLOOR LAUNDRY, GAS BBQ HOOKUP, AND BASEMENT WALKOUT PATIO DOOR. THE UNFINISHED BASEMENT OFFERS ENDLESS POSSIBILITIES TO CUSTOMIZE YOUR DREAM SPACE. SITUATED ON A QUIET STREET, 3067 MONARCH DRIVE IS JUST MINUTES FROM WALTER HENRY PARK AND THE MAPLEWOOD HIKING TRAILS. EVERYDAY CONVENIENCES ARE JUST AROUND THE CORNER. GROCERS, BEST BUY, AND HOME DEPOT ARE ONLY 3 MINUTES AWAY, WHILE COSTCO, STARBUCKS, LAKEHEAD UNIVERSITY, AND MORE ARE JUST 4 MINUTES DOWN THE ROAD. ITS A QUICK 30-MIN. DRIVE TO BARRIE AND ONLY 1 HOUR FROM TORONTO. THIS INCREDIBLE HOME HAS IT ALL. DONT MISS YOUR CHANCE TO SEE IT FOR YOURSELF! BOOK YOUR PRIVATE TOUR TODAY! (id:52581)
57 Pinetree Road
Gravenhurst, Ontario
Modern waterfront luxury meets laid-back living. Welcome to your turnkey dream Muskoka escape on Loon Lake. This stunning waterfront home perfectly balances refined elegance and relaxed comfort. Designed for both sophisticated entertaining and everyday enjoyment, this waterfront gem features high-end finishes, open-concept living spaces, a large Muskoka Room, and water views from nearly every room. Step inside to a modern aesthetic, with wide-plank hardwood floors and expansive windows that flood the space with natural light. The gourmet kitchen is a chef's delight, complete with custom cabinetry, stainless steel appliances, and a spacious island ideal for gathering with family and friends. The seamless indoor/outdoor flow invites you to relax on the dock, host dinners in the Muskoka Room at dusk, play games in the walk-out family room, or unwind in the cozy living room by the fireplace. The primary suite is a private retreat, featuring a spa-inspired ensuite, walk-in closet, and a private balcony overlooking Loon Lake. Additional bedrooms offer luxurious comfort to family and friends. Bonus room: a home office to work from the cottage if so desired. Located on a sought-after Muskoka lake, this waterfront home offers direct access to boating, paddleboarding, swimming, tubing, and other water sports---and includes boating access into neighbouring Turtle Lake. Whether you're seeking a full-time residence or a luxurious weekend getaway, this is waterfront living at its finest. (id:52581)
458 St Paul Avenue
Brantford, Ontario
Charming Bungalow in Prime North-End Location. Nestled in a desirable north-end neighbourhood, this bungalow offers the perfect mix of comfort, convenience, and modern updates. With two bedrooms, 1.5 baths, and a sunroom, it’s ideal for first-time buyers, downsizers, or anyone seeking a low-maintenance home near amenities. Upon entering the living room, you’ll immediately feel the welcoming ambiance. The space flows into the kitchen and dining area, recently updated with luxury vinyl plank flooring (2025) for added style and durability. With ample counter space and cabinetry, it’s perfect for cooking and entertaining. The adjacent sunroom offers a bright retreat, ideal for morning coffee or relaxing with a book. The main floor also features two well-sized bedrooms, both filled with natural light from updated vinyl windows throughout. The full bathroom offers a practical layout near the bedrooms. Downstairs, the partially finished basement adds extra living space. The recreation room is perfect for a home office, playroom, or entertainment area. The combined 2-piece bath and laundry room adds convenience, while the unfinished portion offers ample storage. Outside, the detached single garage provides secure parking plus a great workshop space. The fully fenced yard offers privacy for kids, pets, or gardening, with a gazebo on the patio, 6’x6’ greenhouse and a garden shed. In 2018, the home received key updates, including basement waterproofing, a paved driveway, and a reshingled roof; furnace and central air were replaced in 2024, ensuring peace of mind for years to come. The home includes essential appliances: a fridge (2023), dishwasher (2024), plus a stove, washer, and dryer—making it truly move-in ready. Located just minutes from shopping, dining, the hospital, and highway access, this home offers unbeatable convenience. With its modern updates, versatile living spaces, and prime location, this bungalow is a perfect place to call home. (id:52581)
27 Grapeview Drive
St. Catharines, Ontario
Welcome to easy living in this tastefully renovated 2-bedroom, 1-bathroom bungalow, tucked into a quiet, family-friendly neighbourhood in St. Catharines. Whether you’re a first-time buyer, downsizer, or simply looking for a cozy home that offers style and function, this one checks all the boxes. The open-concept (and stair free!) interior layout features a bright and modern kitchen, fresh flooring, and updated finishes throughout. Enjoy condo-style low maintenance living — but with the perks of your own private backyard, driveway, and no monthly fees. The backyard is the perfect size for quiet evenings or entertaining, and the newer shed provides great extra storage. Just minutes from local shops, schools, parks, and highway access, this home blends comfort, convenience, and community. Book your showing today and see why this home is the right move. (id:52581)
99 Mohawk Road W
Hamilton, Ontario
Discover this stunning 1-1/2 story detached residence in a highly sought-after neighbourhood on Hamilton’s West Mountain. This move-in ready property offers a perfect blend of comfort, space, and functionality, making it ideal for families or multi-generational living. This property also presents the opportunity to be converted into 2 lots for future development. It boasts 3 bedrooms and a 2-piece bath on the upper level, 4-piece on the main while the lower level features 1 bedroom, a 3-piece bathroom, kitchen, and is perfect for an in-law suite or rental potential. Additional features include a detached garage, private driveway with parking for up to 6 cars, and a fully fenced yard for optimal privacy – perfect for families and entertaining. Located in close proximity to schools, parks, shopping, transit, and major highways, this home presents an incredible opportunity in a highly desirable area. (id:52581)
1350 Garth Street Unit# 82
Hamilton, Ontario
Make this amazing 4 bedroom townhouse on the west mountain home. New vinyl flooring in the living room and dining room. The kitchen has plenty of cabinetry, under cabinet lighting, 4 appliances and a large pantry. A tasteful half bath finishes off the main level. New carpet leading up to the second level and through-out two bedrooms. Along with the rare 4 upper bedrooms you will find a full bathroom. The basement has space for entertaining and a laundry room with plenty of storage space. Swing sets and a basketball area in the complex for use. Reasonable maintenance fees that include cable, internet, and water. A commuter's dream with the LINC / 403 and public transit right outside your door. Major shopping areas like Upper James, Meadowlands and Limeridge Mall are all a short distance away. Also within walking distance to the local elementary school (K-8). Don't miss your opportunity. (id:52581)
40 Commando Court
Waterdown, Ontario
Discover this stunning custom-built home with over 4000 square feet of living space perfectly situated in the heart of Waterdown! Nestled on a premium lot at the end of a quiet court, this immaculately maintained home offers 4+1 bedrooms, soaring 9-foot ceilings and a finished basement complete with bedroom and ensuite bathroom, perfect for guest, family or teenager retreat. Designed by the original owner, the property showcases professional landscaping, an inground saltwater pool, and a true backyard oasis perfect for relaxing or entertaining. The home sides onto green space for added privacy and nature views. All bedrooms feature either an ensuite or Jack and Jill bathroom, including a luxurious primary ensuite with a Jacuzzi tub. Enjoy the convenience of walking distance to downtown Waterdown, parks, and trails, with quick access to major highways. A rare opportunity to own a beautifully maintained custom home in one of Waterdown’s most desirable locations! (id:52581)
427 Woolwich Street
Waterloo, Ontario
Welcome to 427 Woolwich Street — a brand-new, freehold townhome offering 1,527 sq. ft. of well-designed living space, with no condo fees and full TARION warranty coverage for peace of mind. As the first owner, you’ll enjoy the benefits of energy-efficient systems, high-performance windows, and a low-maintenance lifestyle that helps keep utility costs down and everyday upkeep minimal. Inside, the main floor welcomes you with a bright, inviting foyer that opens into a spacious great room—an ideal gathering space with durable laminate flooring and abundant natural light. Just beyond, the adjoining kitchen and dining area offer a modern, open-concept layout, featuring granite countertops, sleek cabinetry, and stainless-steel appliances. A convenient powder room completes the main level. Upstairs, the spacious primary suite offers a walk-in closet and private ensuite, while two additional bedrooms share a modern three-piece bath. The second-floor laundry room adds functionality right where you need it. The unfinished basement provides over 500 sq. ft. of customizable space with large windows and rough-ins for a full bathroom—ideal for a future home gym, office, playroom, or guest suite. Enjoy backyard access through sliding doors off the great room or via the double-car garage for added convenience. Located close to Conestoga Mall, RIM Park, Northfield Business Park, both major universities, and Kiwanis Park, this home places everyday essentials, green space, and top-tier amenities all within easy reach. Don’t miss your opportunity to own a turnkey home in a prime Waterloo location—book your private showing today! Note: Some photos are from 423 Woolwich Street. Finishes may differ between units. (id:52581)
99 Steven Street
Hamilton, Ontario
Welcome to 99 Steven Street in popular Hamilton North-Central Lansdale neighbourhood. Well maintained home with family room walk-out to private fully fenced deep backyard. 2 alleys, side & rear of property, making access to rear yard ideal for parking. No grass to cut. High basement. Large garden shed. Commuters can walk to GO station, busses, downtown, James Street North & Barton Street shopping. Short drive to Walmart & Centre Mall & Ottawa Street North shopping. Easy to view! (id:52581)
1028 Marshall Drive
Gravenhurst (Muskoka (S)), Ontario
Welcome to your dream year-round waterfront retreat on the highly sought-after Pine Lake! A rare opportunity to own a newly built (2022) cottage just minutes from the town of Gravenhurst. This stunning 3-bedroom, 2-bathroom property offers the perfect blend of modern luxury and classic Muskoka charm. Step inside to soaring 28-ft vaulted ceilings in the great room with a beautiful propane fireplace, bathed in natural light from massive windows that frame breathtaking lake views. Remote blinds add comfort and convenience, while the open-concept layout seamlessly flows into a beautifully appointed kitchen with breakfast bar and upgraded appliances - ideal for hosting family and friends. A bright Muskoka Room offers a cozy, all-season space to enjoy the outdoors in comfort - whether you're sipping morning coffee or unwinding at sunset. A versatile loft area upstairs provides additional living or recreational space, perfect for an office or additional guest space. The primary suite features a vaulted ceiling, 5-piece ensuite, and walk-in closet. Two additional large bedrooms on the upper level offer double closets, ample space for guests or full-time living. Enjoy sun-soaked days and sunsets thanks to incredible Southern exposure. The large lakeside deck, fire pit, and clean, deep water make this property a swimmer and boaters paradise. A premium PVC dock stretches out into Pine Lake, offering unobstructed Muskoka views and the ultimate Summer setting. Additional features include a double-car garage with storage space, Generac generator, central vacuum, and low-maintenance landscaping. This property is set to impress, just bring your swimsuit and settle into lakefront living at its finest. Pine Lake properties rarely come to market - don't miss your chance to own a piece of paradise in one of Muskoka's most desirable locations. (id:52581)
3923 Weinbrenner Road
Niagara Falls (Chippawa), Ontario
Welcome to this well-maintained 3+2 bedroom, 3-bath multi-level home in a quiet, sought-after Neighbourhood. Just minutes away from the Niagara River, Chippawa Boat Club, Legends Golf Course, shopping, Costco, and the new Niagara Hospital currently under construction. Enjoy a spacious backyard featuring an above ground heated pool with a new liner along with an impressive custom deck ideal for relaxing or entertaining. Inside, you'll find fresh neutral paint, new carpet in the bedrooms, ceramic tile in the kitchen, and hardwood in the living/dining room. The lower level includes a cozy family room with a gas fireplace and two spacious bedrooms, perfect for guests or a growing family. The double car garage offers interior access to the lower level, ideal for a self-sufficient in-law suite. The upper-level primary bedroom features an Ensuite with a jacuzzi tub and a walk-in closet. Additional features include main floor laundry room, custom window shutters, Appliances, a new Air Conditioning unit and a concrete driveway parking for three vehicles. A fantastic opportunity in one of Niagara's most convenient locations! (id:52581)
267 Barrick Road
Port Colborne (Main Street), Ontario
Charming 4-bedroom bungalow in a desirable West Side Port Colborne neighbourhood. Cozy layout with in-law potential and as turn key as it gets! Some recent upgrades include a tasteful kitchen, and spacious bathroom, with new floors and interior doors throughout the main floor. The maintenance here is done as well with a roof, siding, and furnace all completed within the last 2 years. A move-in-ready gem! (id:52581)
54 Crowland Avenue
Welland (Lincoln/crowland), Ontario
Investor Alert Prime Infill Development Lot - RL2 Zoning. Maximize your capital with this 30 x 119 RL2-zoned infill lotideally positioned for a range of profitable development strategies, including multi-unit builds. Whether your goal is build-to-rent for steady cash flow or build-to-sell for a strong capital return, this property checks all the boxes. Leverage the Bill 23 More Homes Built Faster Act (2022) to increase density and accelerate your ROI. This is a low-risk, high-upside acquisition in a desirable area with strong demand for quality housing. Secure your next project - this lot is ready to perform. Buyers to complete their own due diligence for zoning and permissions. (id:52581)
22 Dickinson Road
Mckellar, Ontario
Welcome to 22 Dickinson Road in McKellar Township. Year-round living meets classic cottage charm on the Manitouwabing River with 420 feet of shoreline, south-facing exposure, and boat access into the central part of Lake Manitouwabing. The lot is flat, private, and nicely treed with a sandy beach perfect for kids, campfires, and waterfront lounging. The fully winterized cottage makes it ideal whether you're escaping for the weekend or settling in full time. Three good-sized sheds give you lots of space for your toys and gear. If you've been holding out for the right mix of comfort, privacy, and waterfront lifestyle, this one is worth a look. (id:52581)
199 Diana Drive
Orillia, Ontario
Move-in ready with over $40k in updates in the last 6 months, including new finished basement and 3pc bathroom, Ecobee smart thermostat, garage door opener, flooring all bedrooms and basement, keyless entry, curtains, downspout, etc. Renovations completed with permits/city inspection. Garage is pre-wired for electric car charger. Laundry upstairs. Includes shed and 10'x12' deck in fenced backyard. Located in beautiful West Ridge near Costco, OPP HQ, Lakehead University. 2019 build. Brand New stainless steel appliances. Some photos have been virtually staged. (id:52581)
10 Frederick Street E
South Bruce Peninsula, Ontario
I am excited to share a new listing at 10 Frederick, a custom-built home situated within the desirable Huron Woods subdivision, known for its spacious lots and mature trees. This impressive two-story residence offers approximately 3500 square feet of finished living space and is nestled on a generous lot within a tranquil cul-de-sac, surrounded by large, full-grown maple trees. Upon entering, you are welcomed into a grand foyer that flows seamlessly into the great room, a combined living area featuring a large gas fireplace, an open-concept kitchen, and a dining room. The soaring cathedral ceilings, finished with tongue-and-groove pine, reach an impressive 18 feet at their peak. The main floor includes three bedrooms, with the master suite boasting an ensuite bathroom and patio doors providing direct access to the hot tub. Two additional bedrooms and another full bathroom are also located on this level. From the great room, a staircase leads to a bonus room situated above the garage. The finished basement expands the living space further, featuring a substantial recreation room, two additional bedrooms, a large bathroom, and a convenient kitchen/laundry room. The exterior of the home is enhanced by an expansive rear deck, measuring 58' in length with sections of 19' and 11', complete with a hot tub and cover. The home features elegant and durable hard surface flooring throughout, including engineered hardwood, luxury vinyl, and ceramic tile.If you are in search of a beautiful home in the Sauble Beach area, this property at 10 Frederick is certainly worth considering (id:52581)
2408 Paula Court
Burlington, Ontario
Welcome to this fantastic 3 bedroom, 2.5 bathroom detached home nestled on a quiet, family-friendly court in sought-after North Burlington. Perfectly situated in a mature neighbourhood known for its parks, schools, and convenient access to amenities, this charming property offers the ideal blend of comfort and function for today’s modern family. Step inside and be greeted by a warm and inviting layout that flows seamlessly from room to room. The heart of the home is the tastefully renovated kitchen, complete with heated floors, stainless steel appliances, and a convenient breakfast bar that opens to the dining area—perfect for casual family meals or entertaining guests. Upstairs, you’ll find three generously sized bedrooms, including a spacious primary retreat with ample closet space and access to the main bathroom. The stunningly updated main bathroom features a sleek glass-enclosed shower and modern finishes, offering a spa-like experience right at home. A newly updated powder room on the main level adds convenience and style. Finished lower level offers a 3 piece bathroom and large space to enjoy with the kids or create your own home theatre setup. The exterior of this home is just as impressive. Situated on a rare pie-shaped lot, the large backyard offers endless possibilities for outdoor fun, gardening and entertaining. The extra-wide 4-car driveway with no sidewalk is bonus providing ample parking for family and guests alike. Whether you’re upsizing, downsizing, or simply looking for a place to call your forever home, this North Burlington gem is a must-see. Welcome Home! (id:52581)
5820 Keith Street
Niagara Falls (Church's Lane), Ontario
Welcome to 5820 Keith St, Open concept 2 Bedroom bungalow 2 Bathrooms and attached garage, Front landscaping and a very private backyard to enjoy the summer. Upgrades over the last 3 years are Reno main Bathroom, Kitchen quartz counter tops, tiled backsplash, Flooring, Upper Cabinets, some Light Fixtures. Quiet dead end street within walking distance to Grocery Store, Shoppers Drug Mart, Banks, Restaurants, and Park. All you have to do is move in! (id:52581)
104 Meadow Heights Drive
Bracebridge (Monck (Bracebridge)), Ontario
The Ultimate Muskoka Family Home + Income Potential! Welcome to Muskoka living in-town where charm meets function in this beautifully updated home, perfect for multi-generational living or a savvy investment property! Situated on a generous lot in a family-friendly neighbourhood, this 3-bedroom, 2-bathroom main residence is complemented by a spacious, private 1-bedroom Granny Suite, complete with its own kitchen, living room, 3-piece bath, and laundry! Key Features & Upgrades: Muskoka Room for cozy movie nights, Backyard playground, bonfire pit, and a stunning pergola. Your outdoor oasis awaits. Large single-car garage: renovated with epoxy floors, insulation, drywall, new LED lighting, and a remote garage door opener. Quartz kitchen countertops & sink, shiplap ceiling, new flooring, updated lighting & fresh paint throughout. Paved driveway and large storage shed for all your Muskoka toys! Just minutes from schools, shopping, the hospital, and Bracebridge's vibrant community activities. This home offers convenience and serenity. Whether you're looking to host family, generate rental income, or simply escape the city. This is your chance to Be where you want to be! Don't miss out! Book your private showing today and discover why life in Bracebridge just feels right. (id:52581)
89739 Belmore Line
Morris-Turnberry (Turnberry Twp), Ontario
Nestled on a sprawling 10-acre parcel of serene countryside, this enchanting property offers the perfect blend of privacy, natural beauty, and timeless comfort. A picturesque winding driveway welcomes you, setting the tone for this tranquil retreat.The centerpiece is a spacious 4-bedroom country home, thoughtfully designed to embrace its surroundings. Each room offers stunning views of the lush landscape, with ample natural light to create a warm, inviting atmosphere.The property is graced with the gentle babble of a creek and a meandering river that adds to its idyllic charm. Evening skies come alive with breathtaking sunsets, providing a daily masterpiece to enjoy from your back deck and side porch. Whether youre seeking a peaceful escape, a family home, or a place to connect with nature, this private estate is a rare gem that offers endless possibilities. Come experience country living at its finest! (id:52581)
9 Pauls Bay Road
Mcdougall, Ontario
Tucked away on a private year-round road, this turn-key 2.42-acre Harris Lake property is more than just a cottage; it's a place filled with memories and built with care. With 255 feet of shoreline with southern exposure, mature trees, and a quiet, natural setting, it offers a sense of peace that's hard to find and even harder to leave. Designed for connection and comfort, the home features a soaring great room with vaulted ceilings, expansive lake-facing windows, and a cozy propane fireplace. Ceiling fans and abundant natural light ensure seasonal comfort. The open-concept kitchen and dining area includes a central island, ample prep space, and easy flow for meals and conversation. A combined laundry and utility room keeps essentials close at hand while maintaining a tidy living space. Three main-floor bedrooms include a spacious primary suite with a walk-in closet, a 4-piece ensuite, and direct access to the patio and hot tub, perfect for quiet evenings under the stars. A 3-piece bath with a charming clawfoot tub and two additional bedrooms offers room for family and guests. Upstairs, a bright loft overlooks the great room and provides flexible space for a reading nook, office, or retreat. Outside, follow the path to your dock and spend the day swimming, boating, or soaking up the sun. After a day on the water, rinse off in the convenient outdoor shower. A detached double garage offers finished space above with lakeside views for overflow guests or hobbies. A nearby garden shed keeps tools and gear organized. Lovingly built and maintained by its original owners, this special place is ready for its next chapter. Just a short drive to Parry Sound, yet worlds away. New furnace in 2023 and a metal roof. (id:52581)
914 Second Avenue N
South Bruce Peninsula, Ontario
Just two short blocks from the sandy shores of Sauble Beach and the endless beauty of Lake Huron sunsets, this 2022 built four-season 1480 sq ft bungalow is the perfect mix of laid-back beach town living and modern comfort. Tucked away in a quiet neighbourhood, this 3-bedroom, 3-bath home is full of charm and thoughtful design. Inside, you'll find bright, open spaces filled with natural light, whitewashed pine floors throughout, and a calm, coastal vibe that invites you to kick off your shoes and stay awhile. The primary bedroom features its own 2-piece ensuite and a walk-in closet, plus an additional bathroom with a large modern walk-in shower cabin. There is a third powder room for added convenience. A separate laundry room keeps things tidy, and custom top-down/bottom-up blinds let you control the sunshine and privacy with ease.What really sets this home apart are the little touches like stained glass interior windows that allow light to flow from room to room while adding a unique artistic flair. The heated crawl space below is more than just storage; it's a functional workshop or hobby space, ready for your creativity. Outside, the property is refreshingly low-maintenance with a large, fully boardwalked yard that wraps around the entire home. There's also a generous side deck ideal for summer BBQs, morning coffees, or simply watching the sky turn pink and orange each evening. No grass to cut, no fuss, just easy, relaxed living by the lake.With property taxes around $4,000/year and no updates needed, this is a turn-key home that works just as well for full-time living as it does for weekend escapes. If you're dreaming of a peaceful retreat with character and comfort just steps from the beach, this is it. (id:52581)
255 Wales Crescent
Oakville (Br Bronte), Ontario
Beautifully updated 4-level side-split on a quiet, family-friendly crescent just a few blocks from the lake and Coronation Park! This spacious home offers 4 bedrooms, 2 full bathrooms, and a stylish open-concept design ideal for modern family living. The custom kitchen features stainless steel appliances, quartz countertops, a breakfast bar, and ample cabinetry. , pot lights, and newer exterior doors.The main living area flows seamlessly to the outdoors with sliding patio doors leading to a large, two-tier deck overlooking a private, fully fenced backyard. The outdoor space is perfect for entertaining and relaxing, complete with stone patios and privacy screening for added comfort and seclusion. A convenient side door provides additional access to the yard.Luxurious bathrooms, custom closets, R60 insulation, newer fencing, and thoughtful upgrades make this home truly move-in ready. Located in a highly desirable neighbourhood with excellent local schools, including 7 public, 5 Catholic, and 1 private school. This area offers exceptional educational opportunities with special programs such as French Immersion, International Baccalaureate, Christian, and Advanced Placement at both the elementary and secondary level.Close to top-rated schools, lakefront parks, shopping, and transit, this is the perfect place to call home! (id:52581)
100 Beddoe Drive Unit# 110
Hamilton, Ontario
Enjoy comfort, convenience, and beautiful green space in this townhome backing onto mature trees and just steps from Chedoke Golf Course and the Escarpment trails. The bright and freshly painted main floor features an open-concept living and dining area with a cozy fireplace, and walkout access to a private patio with 2022 hardscaping. The kitchen offers a functional layout with an island open to the dining and living area. Upstairs, you'll find a spacious primary retreat with ensuite bath and ample closet space, plus two additional bedrooms and a second full bath. The finished lower level offers a versatile recreation room, laundry. Inside entry to the single garage from main floor. Located in a quiet, well-maintained enclave close to Locke Street, McMaster, Innovation Park, Hillfield Strathallan, Mohawk College, excellent schools, and easy highway access. A rare opportunity to lease in this sought-after Kirkendall neighbourhood! Current credit report, application required, available anytime. (id:52581)
31 Eastgate Drive
Saugeen Shores, Ontario
Quality Craftsmanship in a Prime Southampton Location! Pride of ownership is evident in this beautifully crafted four-bedroom home, built in 2010 by acclaimed local builder Devitt-Uttley. Known for their exceptional attention to detail, this home showcases custom built-ins, premium cabinetry, and high-end finishes throughout. Thoughtfully designed for comfort and function, this home offers features that go above and beyond - radiant heated floors in the basement, a custom wet bar and media centre, a steam shower, and a brand-new tankless water heater and AC unit (both 2024). The Generac backup generator ensures peace of mind, while the EV charger in the garage supports your modern lifestyle. Upstairs, youll find an impressively large bonus room perfect as a home theatre, games room, guest suite, or even a private retreat for extended family - the possibilities are endless. The garage includes an extended bump-out for a workshop space and direct access to the fully finished basement. Step outside to one of the largest backyards in the neighbourhood, complete with a stamped concrete patio and fire pit, perfect for entertaining.Located in a desirable, family-friendly neighbourhood just five minutes to the beach and steps to the rail trail, this home seamlessly combines luxury, functionality, and a fantastic lifestyle opportunity in beautiful Southampton. (id:52581)
514 King Street
Niagara-On-The-Lake (Town), Ontario
Looking for something truly special? Welcome to 514 King Street, a rare opportunity in the heart of Old Town Niagara-on-the-Lake, one of Canadas most desirable communities. Perfectly located just far enough from the bustle, yet within walking distance to Lake Ontario, boutique shops, renowned restaurants, spas, breweries, and historic landmarks. Set on a fully fenced, treed lot backing onto the Heritage Trail, the property offers the feel of a private retreat, surrounded by lush perennial gardens. Inside, a bright eat-in kitchen with walkout, hardwood floors throughout, a main floor office, and four spacious bedrooms upstairs, including a primary with ensuite and walk-in closet. What sets this home apart is the main floor suite with its own kitchenette, ideal for multi-generational living, a guest retreat, or income potential. Alternatively, the space could be converted into a main-floor primary bedroom or even a double-car garage. Old Town offers more than a location; it's a lifestyle. Vineyard-lined landscapes, walkable streets, lakeside luxury, and small town charm. Homes like this are rare; schedule your private showing today before its gone! (id:52581)






