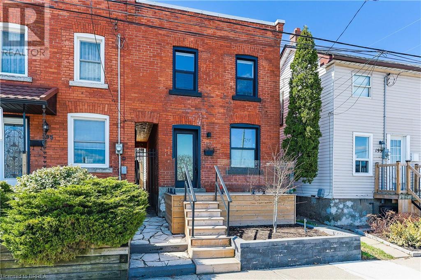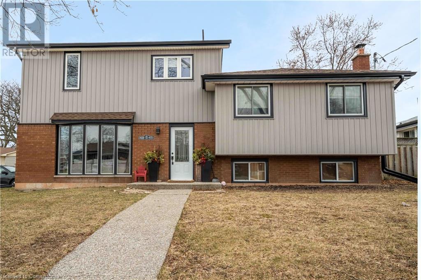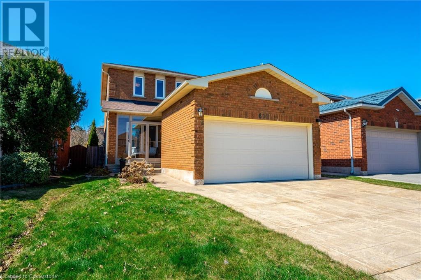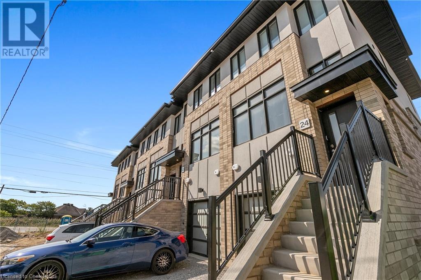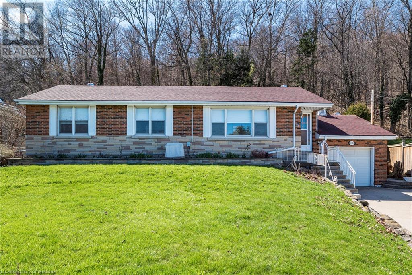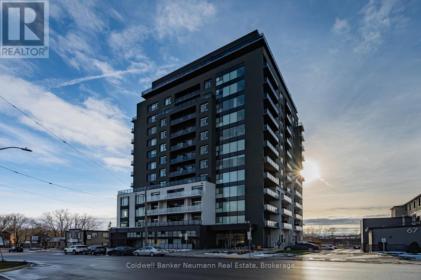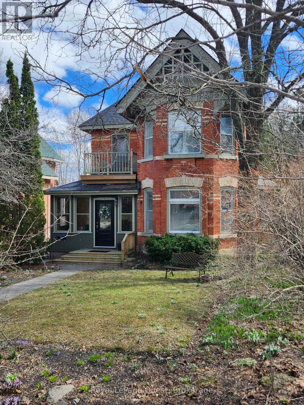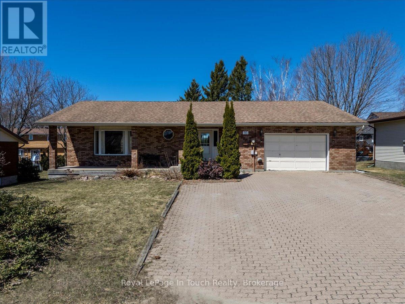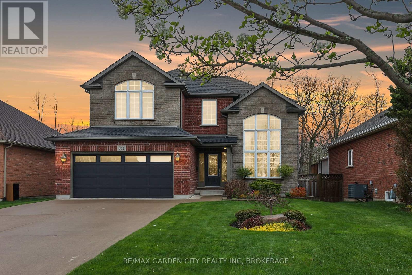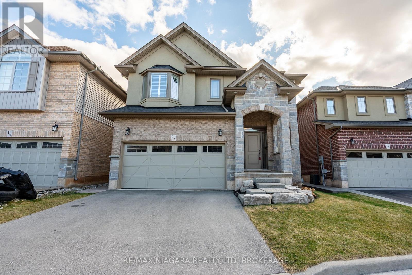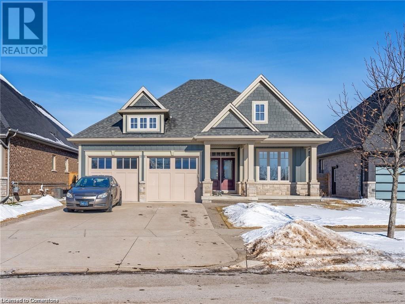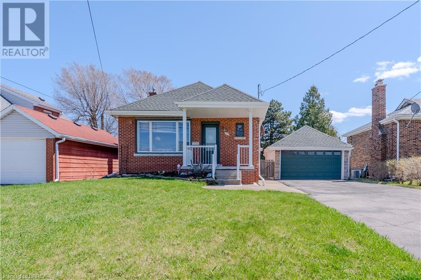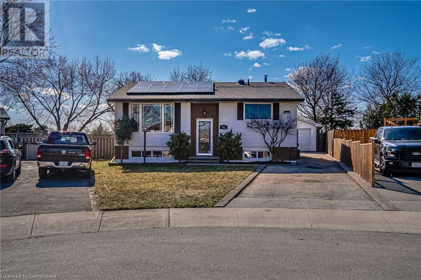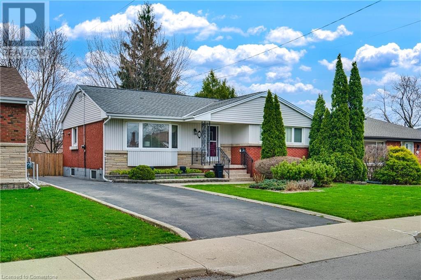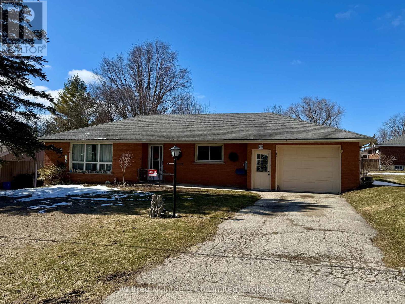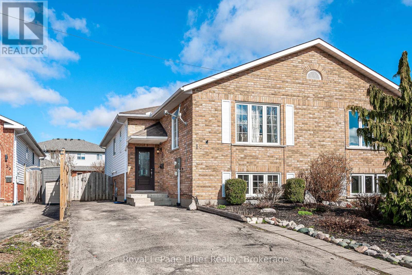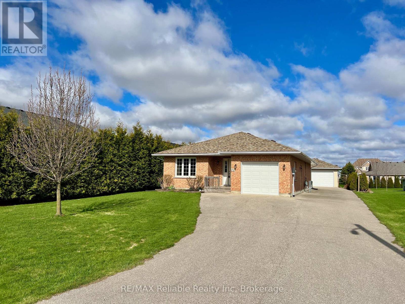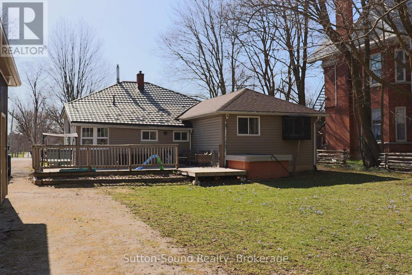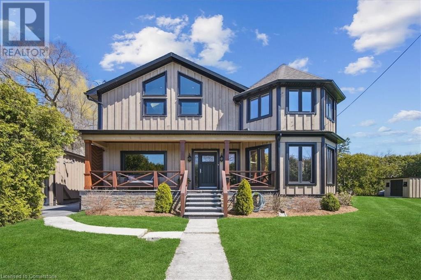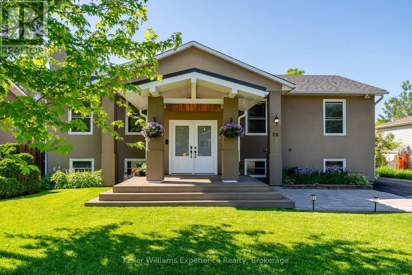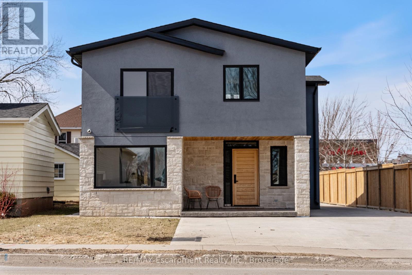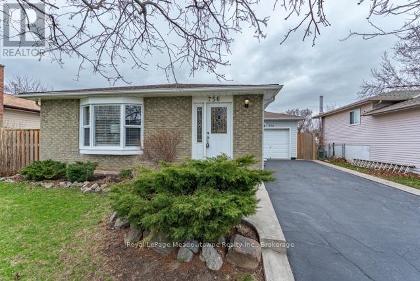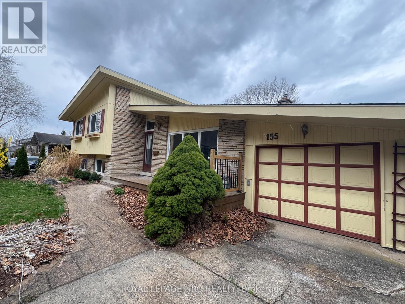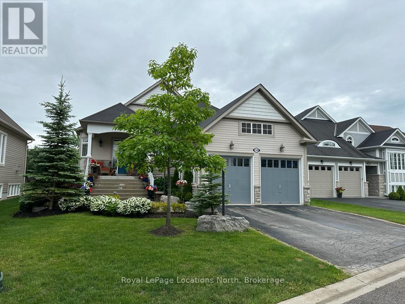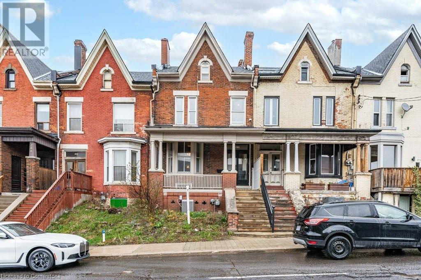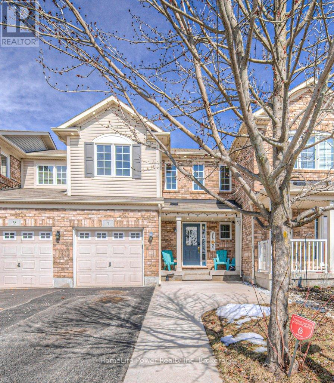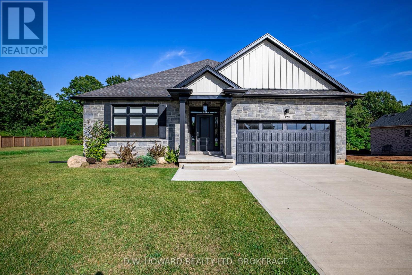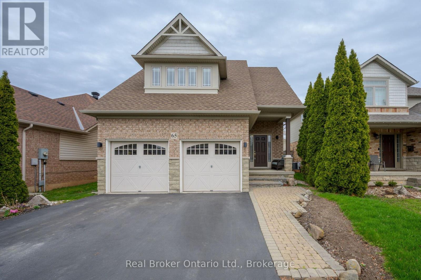Hamilton
Burlington
Niagara
3816 Crystal Beach Drive
Fort Erie (Crystal Beach), Ontario
Your All-Season Escape Awaits! Located in a prestigious Million Dollar+ neighbourhood, welcome to 3816 Crystal Beach Drive a rare gem offering both a peaceful waterfront retreat & a profitable short-term rental opportunity. Whether you're searching for a hideaway or a strong investment, this stunning 4-season home delivers. Zoning permits short-term rentals & accommodations for up to 10 guests, ideal for year-round income. Step into your private villa getaway, just steps from Bay Beachs white sands. Unwind in the saltwater poolrelax on the swim shelf with a drink in hand, or cozy up indoors by a fireplace while enjoying views of pine trees & the lake.Inside, the open-concept layout features vaulted ceilings, exposed beams, a custom wood-burning fireplace & designer accents. The chefs kitchen impresses with cherrywood counters, imported Spanish tile, a vintage farmhouse sink, bonus prep sink & breakfast nook. The bright sunroom overlooks the tranquil backyard & offers additional space with an electric fireplace. With 2 bedrooms plus a loft, theres ample room for family & guests. The ensuite features a double-faucet travertine tile shower & upscale finishes. The fully fenced yard is an entertainers dream with PebbleTec pool, stone patio, built-in BBQ, & an insulated pool house with sleeping quarters. Enjoy total privacyno neighbours behind or to the left. A separate workshop with rooftop deck overlooks Lake Erie. Ideal for downsizers or investors seeking returns in a prime location.Steps to the boat launch, waterfront parks, & the charm of Crystal Beach. This walkable, vibrant area offers local shops, restaurants, & historic Ridgeway, with Niagara Falls, Fort Erie & the US border minutes away plus just 90 minutes to Toronto. (id:52581)
197 Barton Street W
Hamilton, Ontario
Welcome to 197 Barton Street West, this 2 bed, 1.5 bath townhome is bursting with old charm and modern finishes. Remodelled throughout, simply move in and enjoy this piece of Hamiltons history. Located a short walk from Bayfront Park, Locke Street, Hess Village, and Dundurn Castle, with easy access to the QEW & 403 highways. Walk into the living room/dining room combo that has loads of natural light. The modern kitchen provides ample storage space, and a door out to the newer built deck, and private back yard. The upper level has 2 spacious bedrooms, a full bath, with the primary bedroom finished with the beautiful exposed red brick. The list goes on and on with this one, book your showing while it lasts! (id:52581)
1 Redfern Avenue Unit# 118
Hamilton, Ontario
Welcome to the lifestyle you have been waiting for! Scenic Trails Condo is a highly sought-after location of Hamilton West Mountain Brow, a uniquely designed building for those looking for luxury living with a suburban feel. This condo has incredible amenities for its residents, including a full fitness centre, party room with covered outdoor lounge nicknamed the cave, games room, fire & ice themed courtyards, theatre room, temperature-controlled wine room with individual lockers, and a doggie wash! Inside the open concept layout includes a spacious living area, kitchen with island, quartz countertops, stunning glass backsplash, and stainless steel appliances, a large principle bedroom, and a second bedroom that is generous in space.The 3-piece bathroom includes a floor-to-ceiling glass shower enclosure and in-suite laundry. Pets are restricted as per the condo by-laws.Limit of one pet, no greater than 25 pounds. You will not find another unit like this one! Low Condo fees include heat! (id:52581)
8 Banff Drive
Hamilton, Ontario
VTB opportunity available! Turnkey investment or house hacking opportunity! This 3-unit property includes a legal duplex and a detached garden suite, generating over $7,000/month in rental income. Fully renovated in 2023 with quality craftsmanship, each unit offers its own driveway parking, in-unit laundry, privately fenced backyard, tankless water heater and separate water meter. The spacious main unit spans three levels, featuring 4 bedrooms, 2.5 bathrooms, and a primary suite with a walk-in closet, ensuite with a soaker tub and double sinks, and a large private balcony. The basement studio is bright and inviting, with oversized windows and an electric fireplace. Completing the property, the garden suite offers 2 bedrooms and 1.5 bathrooms, making this an exceptional income-generating opportunity! Located on the Hamilton Mountain is a family-friendly neighbourhood, just a walks away from amenities, parks and schools. (id:52581)
622 Fothergill Boulevard
Burlington, Ontario
Nestled on a desirable street in the family-friendly Pinedale neighbourhood of Burlington, this spacious classic brick home offers 3 bedrooms, 3.5 bathrooms, a finished basement, and a double garage! You’re welcomed by great curb appeal, a charming enclosed front porch, garden beds, and a spacious foyer. The bright living room features large windows overlooking the front yard and opens into the formal dining area. The kitchen is both lovely and functional, with stainless steel appliances, tasteful cabinetry, generous counter space, and a breakfast area with a sliding door walkout to the backyard, perfect for summertime barbecuing. Additionally, the window overlooking the backyard is great for watching the kids or dogs play! A convenient powder room completes the main level. Upstairs, the primary bedroom is a retreat with an updated 3-piece ensuite featuring a glass shower and a walk-in closet. Two additional spacious bedrooms offer ample closet space, alongside a modern 4-piece bathroom and a hallway linen closet. The finished basement includes a large recreation room with endless potential for a media room, home gym, office, or kids play area, plus a beautiful 3-piece bathroom, laundry room, and plenty of storage space. The backyard is the perfect place to relax or entertain outdoors, featuring an interlock stone patio, green space, garden beds and greenery, and a storage shed. This outstanding location is close to parks, trails, playgrounds, the Lake Ontario waterfront, schools, and all amenities, and is just a short drive to the Bronte neighbourhood of Oakville and downtown Burlington. Perfect for families, commuters, and more, with easy access to the QEW and both Appleby and Bronte GO Stations. (id:52581)
257 Shaver Road Unit# 24
Ancaster, Ontario
Sophistication & impeccable use of space come together in sensible fashion in this end unit townhome situated in exclusive Ancaster. This 3 bedroom, 3 bath family home marries the perfect amount of utility & style throughout it's efficient, modern layout. On the main floor, attention is called to the bright, high open concept living/dining room & eat in kitchen all complete with spotless vinyl waterproof floors & flanked by large windows which let in an abundance of natural light. Eat in kitchen highlights contemporary colour schemes, granite counters & loads of storage. Ascend the stairs to the upper floor & find ample space laid out in a 2 bedroom, 2 bath design. The master bedroom features striking ensuite bathroom as well as a convenient walk through closet. Upper level laundry is also found on this floor to provide convenience & ease of access. Lower level features the third washroom and the third bedroom with a convenient walk out to grassy backyard. The home's location allows for easy access to all required amenities, nature elements & Highway 403 for an easy commute to many of the surrounding cities & communities. Live in style and relax in peace in this elevated home; ready & waiting for it's new family! (id:52581)
128 Kimberly Drive
Hamilton, Ontario
Well-loved by the same family since 1956, this lovely mid-century modern 3 bedroom bungalow sits at the foot of the gorgeous Niagara Escarpment! Backing directly onto the escarpment, this well-cared for home on sought-after Kimberly Drive in the Rosedale neighbourhood blends period interior character with a truly exceptional oversized lot in an unbeatable location: Kings Forest Golf Course, the Rosedale Community Center and Hockey Arena, the Rosedale Outdoor Pool are all within walking distance. There is quick access to the Kenilworth Access, The Redhill Expressway and the QEW. Inside, you’ll find mid-century design touches such as original unpainted wood doors and trim and hardwood floors . The spacious finished basement offers a separate rear entrance and loads added living space perfect for a family room, home office, or guest suite. There is an attached garage with plenty of parking in the private drive. A rare opportunity to own a classic home with both style and space in a peaceful, picturesque setting. (id:52581)
301 - 71 Wyndham Street S
Guelph (St. Patrick's Ward), Ontario
Suite 301 offers breathtaking south-facing views, a smart layout designed for both relaxation and entertaining, and plenty of storage space! From the moment you walk in, you'll notice and appreciate the exceptional craftsmanship throughout the home, complemented by a beautifully upgraded kitchen. This isnt just any condoSuite 301 features a spacious 2-bedroom, 2-bathroom layout, a convenient walk-in laundry room, two private balconies, and a kitchen fit for any chef. The Edgewater building is known for its top-notch amenities, all thoughtfully designed and selected to enhance your condo living experience. Challenge yourself with the golf simulator for a fun game right at home, or host gatherings in the elegant party room and have your family stay over in the guest suite. For some quiet time, enjoy the cozy library or break a sweat in the fully equipped gymeverything you need is just steps away. Live in style, with an unbeatable Downtown location and exceptional amenities. Make Suite 301 your next home. (id:52581)
99 Tecumseth Street
Orillia, Ontario
Charming Victorian home, located in the heart of Orillia, among long established family neighborhood of heritage homes. Walking distance to downtown, Couchiching beach and park, port of Orillia and the trail system. This century home offers a screened in front porch, classic foyer entrance, upper floor balcony, sun drenched rooms with high ceilings, crown molding, stained glass window inserts, wood floors and classic Victorian trim. This 3 bedroom, 2 bathroom home boasts a formal Living room, Dining room, Eat in Kitchen with breakfast bar, separate quiet sun room/family room and a main floor laundry /pantry for plenty of storage. The private deck out back overlooks a large yard with gardens, 2 storage sheds, parking and plenty of space left for the kids or pets. (id:52581)
93 Edward Street
Penetanguishene, Ontario
Ready to be WOWED? With over 2,000 sq ft of finished space, this amazing custom built all brick bungalow is designed for entertaining and is waiting for you! The main floor is open and airy with a recently updated kitchen with a massive island, quartz countertops and eat-in area, loads of cupboards including a spacious pantry and walk-out to an expansive 12'x42' deck. The sunken-in living room with a large bay window provides a ton of natural light highlighting the wood floors. The main floor also has inside entry to the insulated 1.5 car garage with workshop area, a powder room, bonus office/den with a built-in bookcase (could be converted into a main floor bedroom) and a 3 season sunroom leading out to the deck. On the lower level, you would never know you are in a basement with the large oversized windows letting in plenty of light to the 4 bedrooms (see updated floor plan).The spacious primary bedroom provides double closets and a full ensuite making it the perfect retreat at the end of a long day. As an added bonus, there is a walk-up to the garage providing a separate entrance for a potential in-law suite/home business access, along with a recently renovated 3 piece bath with walk-in shower and an additional room/storage area with plumbing that would be perfect for a kitchenette! Your entertaining can continue to the large deck and fully fenced in backyard, perfect for the kids and pets. Located in beautiful Penetanguishene just a short walk to schools, parks and trails. This home is a 10/10! Don't wait - book your private showing today! (id:52581)
S1 - 130 Main Street W
Port Colborne (Main Street), Ontario
Looking for that perfect spot to call home, steps away from some of the best restaurants and shops beautiful Port Colborne has to offer. Then stop the search. 130 Main St. is the place for you. This one bed, one bath has its own quiet private pathway perfect for sipping your morning coffee or enjoying a good book. Tenant is responsible for 50% of Hydro, Gas, and water. Book your private showing today! (id:52581)
157 Killaly Street W
Port Colborne (Main Street), Ontario
Welcome to this great family home! Loads of potential to make it your own. This home has 3 bedrooms, 2 baths and a family room addition with a laundry room and patio doors to a huge deck. The lower level is finished and is currently being used as a bedroom but could be a rec room. The huge eat in kitchen has loads of cupboards, a centre island and lots of pantry shelving. Great french doors lead to the living room which is currently being used as a bedroom. Updates include newer flooring in kitchen, family room and stairs, sinks and toilets in both baths, furnace rebuilt with new motor and blower Jan 2025 and 100 amp breaker panel with whole house circuit breaker 2023, and newer rental hot water tank. All this sits on a good sized lot. There is a lot of storage space under the deck too! Excellent location for raising a family....the Lions Park, Police Station and McKay Elementary School are across the street and Port Colborne High School around the corner. Only minutes walk to downtown and mall shopping. A few minutes drive to World Class Sandy Nickel Beach! Port Colborne offers a great Marina and Park right on Lake Erie and you can watch the ships go by on the Welland Shipping Canal. Shop the quaint shops and great restaurants along West St . Note that interior measurements are done by Cubicasa and some rooms are irregular in shape. (id:52581)
344 Hillsdale Road
Welland (Coyle Creek), Ontario
Looking for that WOW factor? Here it is! This impeccably maintained 2 story 3+2 bedroom, 3 1/2 bath home has approximately 3320 sq ft total finished space. Located in the desirable area of Coyle Creek it backs onto Drapers Creek conservation area where you may get a glimpse of deer, a Coopers hawk, or one of many other types of wildlife. As you pull up the mix of brick, stone and siding brings an elegance to the facade and makes this home stand out. The home has southern exposure that brings so much natural light through the extra large windows in the loft and the beautiful arched window in the dining room. Tasteful landscaping, a new insulated garage door with windows and a concrete drive for 4+ cars complete the front. Entering the large open foyer that boast 2 closets, inlaid tile floors, notice the grand, open area to the second floor and a view through the home to the incredible backyard. Just to the right is a large formal dining room with a vaulted ceiling, a butler pantry leading to a gorgeous kitchen with dentil details, stone counters, undermount lighting and a nice island for quick meals plus bonus 2nd dining area. Sliding doors lead to a covered rear deck. The living room features a gas fireplace with mantel, hardwood floor and large windows overlooking the rear yard. Add to this a main floor laundry/mud room off the garage and a 2 piece bath completes the main floor. The 2nd floor includes a bonus loft area providing an excellent spot to read, watch TV, or perhaps a home office. Primary is well-sized with a 5-piece en-suite, walk-in closet, and new carpeting. The 2 additional bedrooms are also well sized, great for the growing family, with a full 4 piece for the kids. The basement has a warm family room with a 2nd gas fireplace, beautiful built-ins, a walk-out, 4th bedroom/ gym, 5th bedroom, 3 piece bath, and storage in the utility room. Rear yard is fenced and has a hot tub & shed. WOW!! (id:52581)
16 Witherspoon Drive
Peacock Point, Ontario
Attractive & Affordable year round home located in Peacock Point, a friendly community bordering Lake Erie’s Golden South Coast features close proximity to General Store, Public Park & area beaches - relaxing 50 min commute to Hamilton, Brantford & Hwy 403 - 20 mins east of Port Dover’s popular amenities with the Village of Selkirk less than 10 minutes away. Well maintained one level bungalow is positioned proudly on huge 0.27 acre mature lot includes 80ft of road frontage enjoying partial water views to the southeast. This “move-in ready” home introduces 815sf of functionally designed living space highlighted with all season’s front sun room boasting wall to wall windows enhanced with natural stone accent wall - continues to fully equipped kitchen sporting ample white cabinetry, built-in oven, built-in gas cook top-2020, recently installed sink/faucet & portable island - segues to nautical themed living room features stone feature wall & efficient n/gas wall furnace - floor plan is completed with 2 generous sized bedrooms (each with closets), 4pc bath includes new faucet & shower head, convenient main floor laundry station, storage/cold room & hallway leading to main door walk-out to private 12ft x 16ft rear entertaining deck & back yard with fire-pit. Engineered laminate hardwood flooring compliments rustic décor with a distinct charm. If unexpected guests or unruly friends drop by - and you really want separation - the 10ft x 10ft bunkie provides suitable accommodations. Notable extras - wood & stone exterior siding, roof shingles-2020, vinyl windows, 4ft accessible crawl space, crank sun awning, 8ft x 8ft multi-purpose shed, 100 amp hydro service (breakers), water cistern & economic septic system (no costly pump-outs), 6 month “Point” water (for a set fee) & double driveway. An authentic “Erie Gem” - The Perfect Venue for 1st Time Buyers (sure beats renting), Retirees, Snow-Birds or Investors! (id:52581)
16 - 270 Main Street W
Grimsby (Grimsby West), Ontario
Just Listed in Grimsby, Ontario! Welcome to this beautifully maintained 4-bedroom family home nestled on a quiet, private street in the heart of Grimsby. Only 8 years old, this spacious property blends modern comfort and style, perfect for growing families. Step inside to find a bright and open layout with generous living spaces, which compliment a finished yet cozy backyard living space. The home features a large kitchen with ample storage, a cozy family room, and well-sized bedrooms to suit every family members needs. Located just minutes from schools, parks, shopping, restaurants, and highway access this home offers the perfect balance of convenience and functionality. Don't miss your chance to live in one of Grimsby's most desirable and family-friendly neighbourhoods! (id:52581)
58 Rosewood Crescent
Fonthill, Ontario
Welcome to this charming bungalow in the serene town of Fonthill! Step inside to discover an inviting open concept design with a spacious kitchen featuring stunning granite countertops, stainless steel appliances, and ample counter space for all your culinary adventures. The pantry adds extra storage for convenience. The separate dining area opens to a private, fully fenced backyard—perfect for entertaining or relaxing in your own peaceful oasis. The bright and airy living room is flooded with natural light and boasts a cozy gas fireplace for those cooler evenings. The oversized primary bedroom offers a tranquil retreat with a 4-piece ensuite, while an additional well-sized bedroom and convenient main-level laundry complete the space.The newly finished basement is a fantastic bonus, with a cozy rec room, an additional bedroom, a 3-piece bathroom, and a large storage area.Located close to schools, parks, and all the amenities Fonthill has to offer, this home is a must-see! Don’t miss out on the opportunity to make it yours—schedule your viewing today! (id:52581)
399 Elizabeth St Unit# 210
Burlington, Ontario
**Stunning Open-Concept Condo in Downtown Burlington**Experience luxury living at **The Baxter** in the heart of downtown Burlington! This spacious 2-BEDROOM + DEN, 2-BATHROOM condo offers approximately 1,322 SQFT of beautifully designed living space. The modern white kitchen boasts a large island and breakfast bar, perfect for entertaining, while the upgraded dark laminate flooring adds a touch of elegance throughout. The primary bedroom features a spa-like ensuite and a generous walk-in closet for ultimate comfort. Convenience is key with TWO PARKING SPACES, A SECOND LOCKER ON P1 AND AN ADDITIONAL LOCKER ON THE SAME FLOOR AS THE UNIT. Enjoy the unbeatable location just steps from the lake, pier, parks, shops, and top restaurants. Don't miss this incredible opportunity to live in one of Burlington's most sought-after buildings! (id:52581)
1 Redfern Avenue Unit# 118
Hamilton, Ontario
Welcome to the lifestyle you have been waiting for! Scenic Trails Condo is a highly sought-after location of Hamilton West Mountain Brow, a uniquely designed building for those looking for luxury living with a suburban feel. This condo has incredible amenities for its residents, including a full fitness centre, party room with covered outdoor lounge nicknamed the cave, games room, fire & ice themed courtyards, theatre room and temperature-controlled wine room with individual lockers, and a doggie wash! Inside the open concept layout includes a spacious living area, kitchen with island, quartz countertops, stunning glass backsplash, and stainless steel appliances, a large principle bedroom and a second bedroom that is generous in space. The 3-piece bathroom includes a floor-to-ceiling glass shower enclosure and in-suite laundry. Pets are restricted as per condo by-laws. Limit of one pet no greater than 25 pounds. You will not find another unit like this one! Rent includes heat. Water, Hydro, cable, internet, phone, and renters' insurance is in addition to the monthly rental costs. (id:52581)
158 King Street N Unit# 1108
Waterloo, Ontario
This well-located condo offers the perfect blend of convenience and comfort. Situated in the heart of the city, it’s within walking distance to both Wilfrid Laurier University and the University of Waterloo, making it ideal for students, faculty, or anyone looking for proximity to these institutions. Surrounded by a variety of restaurants and shopping options, everything you need is right at your doorstep. Just move in and enjoy! 761 sq ft open-concept living space with a modern kitchen and living room, great for entertaining. 1 bedroom with ensuite and large den, 2 full baths. 9 ft ceilings and quality laminate flooring throughout, giving the space a contemporary, airy feel. In-suite laundry for added convenience. 1 underground parking spot (P1-17) for secure, accessible parking. Building amenities include a gym and meeting rooms – ideal for fitness and working from home. Condo fees cover building insurance, maintenance, underground parking, heat, and water, making for a stress-free lifestyle. Furniture negotiable at extra cost. (id:52581)
15 Holborn Street
Brantford, Ontario
This is the one you have been waiting for!! Welcome to this charming all-brick bungalow located in one of Brantford's most sought-after neighborhoods. This home features 2+1 bedrooms, (dining room can be used as a 3rd bedroom on main) offering ample space for family living or hosting guests. The property boasts a detached garage with a drive through door to the back yard, perfect for additional storage or a workshop. In addition to the garage is a large shed at the rear of the property. Step outside to discover a massive yard, a two-tiered deck, and mature trees, ideal for outdoor entertaining, gardening, or simply enjoying the fresh air. Situated near an amazing school, this home is perfect for families seeking a blend of comfort, convenience, and community. Don't miss the opportunity to make this gem your own! (id:52581)
955 Cloverleaf Drive
Burlington, Ontario
Welcome to this charming 3-level backsplit nestled in the highly desirable Aldershot South neighbourhood of Burlington. Set on a spacious, pool-sized lot that backs onto a peaceful forest, this home offers exceptional privacy and a beautiful natural backdrop. With 3 bedrooms and 2 bathrooms, this detached gem has been thoughtfully updated to blend modern comfort with timeless appeal. Recent upgrades include a renovated kitchen, refreshed bathrooms, new flooring, improved electrical, and more. The bright and welcoming family room features large above-grade windows, a cozy gas fireplace, and a built-in bar—perfect for relaxing or entertaining. Located in a quiet, lakeside community with easy highway access, this home is just minutes from both downtown Burlington and Hamilton. You’ll love the proximity to parks, walking trails, golf courses, shopping, and excellent dining options. Whether you’re enjoying a morning coffee in the backyard or exploring the scenic surroundings, this property offers the perfect mix of convenience and tranquility. Don’t miss the opportunity to call this wonderful home yours. View the digital brochure for full details and book your showing today! (id:52581)
112 Irene Avenue
Stoney Creek, Ontario
Welcome to this charming and meticulously maintained all-brick two-bedroom bungalow in a highly sought-after Stoney Creek neighborhood. Nestled on a fully fenced lot, this home offers privacy, comfort, and curb appeal, complete with a detached double car garage and a beautifully landscaped backyard. Step inside to a freshly painted interior filled with natural light, where every room feels warm and welcoming. The eat-in kitchen features sliding patio doors that open to a peaceful backyard oasis—ideal for morning coffee, weekend BBQs, or letting pets roam freely. Updates include a newer roof (10 years), a 2012 furnace, and brand-new eaves and soffits (2024), offering peace of mind for years to come. The double car garage provides plenty of storage or workshop potential. Whether you’re a first-time buyer, downsizer, or someone looking for a move-in-ready home in a quiet, friendly community, this one checks all the boxes. Close to parks, schools, shopping, and quick highway access—this gem won’t last long! (id:52581)
28 Willow Street
Paris, Ontario
Discover this delightful semi-detached home, perfectly nestled along the Grand River, offering the most exquisite views! The main floor offers an open-concept layout with large windows that flood the space with natural light. The dining and living rooms feature crown moulding and original hardwood floors, while the tiled kitchen ensures effortless cleanup. A convenient 2-piece bathroom is just off the kitchen. A newer addition enhances the home with a stunning 23' x 17' family room, complete with large windows, laminate flooring, a wooden cathedral ceiling, 2 skylights and sliders leading to a spacious deck overlooking the backyard. Upstairs, you’ll find three comfortable bedrooms and a 3-piece bathroom. The primary bedroom offers the convenience of ensuite privileges, and as a thoughtful bonus, the laundry is also located on the second level. The lower level is partially finished with space for a rec room, storage and a separate utility room. Relax on the inviting covered front porch, or better yet, unwind in the backyard overlooking the water, where you can admire the beauty of nature and breathtaking sunsets. Summertime entertainment is a breeze with the natural gas line for the barbeque on the deck. The garden shed is equipped with hydro and provides storage for all your lawn equipment and patio furniture. The location is ideal with shopping, the community health hub, downtown shops, restaurants, and scenic rail trail all just minutes away! Call for your private tour! (id:52581)
57 Eagle Avenue
Brantford, Ontario
Attention first-time home buyers, downsizers, and investors! Welcome to 57 Eagle Avenue, a beautifully renovated bungalow featuring modern, neutral finishes throughout. This charming home offers 3 bedrooms + a den and office, 1 bathroom, and 2 kitchens, with the potential to easily convert the basement into an in-law suite or potential rental property. Step inside to find freshly painted walls, ceilings, trim, and casings, complemented by wide planked, luxury vinyl flooring that flows seamlessly throughout the home. The bright, open-concept main floor is perfect for entertaining. The kitchen boasts white shaker-style cabinets, stainless steel appliances, subway tile backsplash, quartz countertops, and a stylish island. The main floor includes 3 spacious bedrooms and a 4-piece bathroom with a newer vanity and a tub/shower combo. Downstairs, you'll find a second full kitchen with matching white shaker-style cabinets, quartz countertops, and subway tile backsplash. The basement also features a large recreation room, den, office, laundry room, and a storage room — offering plenty of versatile space. This is one you won’t want to miss. (id:52581)
45 Brett Court
Hamilton, Ontario
Welcome to this beautifully maintained detached raised ranch, tucked away on a quiet court in the desirable Berrisfield neighbourhood on the Hamilton Mountain. Offering 3+1 bedrooms and 2 bathrooms, this home provides a spacious and flexible layout ideal for families, multi-generational living, or those needing a home office or guest space. Enjoy a bright and open main level with large windows that flood the home with natural light. The updated kitchen features ample counter space, modern finishes, and flows easily into the dining and living areas—perfect for both everyday living and entertaining. The cozy living room is enhanced by a warm fireplace and charming built-in features, adding both character and comfort to the space. The fully finished lower level includes a large rec room, fourth bedroom, and a bathroom, offering excellent potential for a private guest area or additional family space. A true highlight of the property is the oversized detached garage (20' x 24'), ideal for a workshop, hobby space, or extra storage. Step outside to your large pie-shaped and private backyard oasis with beautiful mature gardens ready with perennials, a serene gazebo and pergola perfect for relaxing, and direct access to Berrisfield Park—a rare and valuable feature that provides immediate access to green space and a playground, right from your own, fully fenced, backyard. With a long driveway for multiple vehicles, this home also offers excellent curb appeal and practical features for day-to-day life. Located close to schools, shopping, public transit, and major highways, this property combines convenience, comfort, and community living in one of Hamilton’s most established neighborhoods. Don’t miss your chance to own a move-in ready home with a dream garage, cozy living space, and backyard park access in the heart of Berrisfield! (id:52581)
65 Warren Avenue
Hamilton, Ontario
Welcome to 65 Warren Ave, Hamilton- a lovingly maintained home nestled in the highly desirable Balfour neighbourhood. This immaculate home offers a spacious and functional layout, featuring a bright and open living and dining area perfect for family gatherings. The eat-in kitchen. includes a convenient walkout to an oversized, fully fenced backyard-ideal for entertaining or relaxing outdoors. The main level includes an updated bathroom and three generous-sized bedrooms with great natural light. Updated windows throughout add to the comfort and efficiency of the home. Downstairs, the fully finished basement offers incredible versatility, featuring a large rec room with a cozy fireplace, a second bathroom, ample storage, and a basement kitchen-perfect for extended family or easily convertible to a private in-law suite. Centrally located, this home is close to everything-highway access, parks, great schools, restaurants, shopping, and public transit. A rare opportunity to own a move-in ready home with in-law potential in one of Hamilton's most sought-after communities! (id:52581)
50 Bankfield Crescent
Stoney Creek, Ontario
This is a must see! Finished top to bottom, inside and outside. 3 Bedroom 4 bathroom modern family home conveniently located next to Leckie Park on the Stoney Creek Mountain. Open concept main floor. Large kitchen with plenty of cabinets and newer appliances. Second floor features a very spacious and bright family room ideal for kids. Master bedroom with ensuite, two additional bedrooms, family bath and conveniently located laundry room. Fully finished basement with extra large recreation room, full bathroom with shower and plenty of storage space. Good sized backyard with covered deck and exposed concrete patio is a great place for summer enjoyment. Two custom made sheds for all your toys and tools. Must be seen. Double car garage and 4 car driveway. Walking distance to three great schools, Fortinos, Walmart and more. Pride of ownership is evident here. Just move in and joy. This one will not last. (id:52581)
19 Absalom Street E
South Bruce, Ontario
This solid brick bungalow offers 3 bedrooms, 2 bathrooms, and the ease of single-level living perfect for families, retirees, or anyone looking for a home with great potential. Situated on a spacious lot with a large yard, theres plenty of room to relax, garden, or entertain. Located just steps from downtown Mildmay, you'll love the convenience of nearby shops, schools, and community amenities. The home could use some updating, but with a little vision, it could truly shine. A great opportunity to create your dream home in a welcoming small-town setting. (id:52581)
18 Gemmell Court
Stratford, Ontario
Welcome to this bright and spacious One Owner Raised Bungalow nestled on a quiet dead-end court! Step inside to discover an open-concept living, dining, and kitchen area perfect for entertaining. The kitchen features stainless steel appliances, and the space is filled with natural light throughout. Offering 3 bedrooms and 2 bathrooms, this home is ideal for families or anyone looking for comfortable, modern living. The finished basement boasts a large rec-room, convenient 2-piece bath, and an oversized utility/laundry room with walk-out access to a fully fenced backyard. Enjoy outdoor living with a concrete patio, covered pergola, gazebo, and a handy storage shed. Situated just a short walk to St. Mikes Catholic and Stratford High Schools, and close to parks, trails, sports fields, volleyball courts, and tennis/pickleball courts. You're also minutes from the Rotary Rec Center, farmers market, grocery stores, and shopping. Don't miss your chance to make this fantastic home yours call your REALTOR today to book a private viewing! Upstairs living room and basement rec-room windows 2018. Front and back doors 2018. Furnace and A/C 2018. R60 in attic 2021. (id:52581)
75 Ord Street
Huron East (Seaforth), Ontario
Welcome to 75 Ord Street. This all brick bungalow offers a bright 2 bedroom home ready to move in with nothing to do. The home was custom built in 2014 by home owner who took pride in his property. The well laid out open concept has lots of windows for natural lighting with living room, kitchen area, great for entertaining. The den has views of the peaceful setting through the patio doors, 1.5 baths, main laundry, partial height basement for storage and lots of closet space. Attached single garage with huge bonus 20 x 24 foot shed. The property has an amazing sized yard of 58.91 foot frontage by 240.24 feet. (id:52581)
31 Yonge Street S
Arran-Elderslie, Ontario
Charming 3-Bedroom Bungalow with Heated Workshop in Quiet Small Town Setting! Welcome to your new home in the heart of Tara! Nestled on a spacious lot lined with mature maple trees, this 3-bedroom, 2-bathroom bungalow offers the perfect blend of comfort, functionality, and tranquility. Step inside to find a bright, welcoming interior with a practical layout thats ideal for families or down-sizers alike. The large back deck is perfect for morning coffee, summer barbecues, or simply enjoying the peaceful surroundings. The real gem of this property? A massive detached heated garage/workshop! Whether you're a hobbyist, a craftsman, or just need space for your toys, this versatile space is ready for it all. Located in a quiet, friendly neighborhood, this home offers the slower pace of small-town life with all the essentials just minutes away. Don't miss your chance to own this beautiful slice of country charm schedule your showing today! (id:52581)
1477 Lakeshore Road Unit# 1102
Burlington, Ontario
Experience luxury living in this stunning 2-bedroom, 2 bathroom condo in a premier downtown building, steps from the lake, Spencer Smith Park, and vibrant shopping and dining. Featuring dynamic views of the lake, escarpment, and city, this open-concept home boasts a bright and welcoming. Enjoy rich hardwood flooring, elegant crown moulding, and large windows that flood the space with natural light. The gourmet kitchen, featuring custom cabinetry, stainless steel appliances, an oversized island, and a designated dining area, is perfect for both everyday use and entertaining. Relax by the fireplace or step out onto the private terrace to take in the gorgeous scenery. Condo amenities include a rooftop patio and pool, concierge service, a party room, a gym with a golf simulator, and a steam room. Includes one underground parking spot and one locker. Perfectly situated near downtown restaurants, shops, and waterfront trails, this home offers the best of downtown living in an unbeatable location! (id:52581)
1425 Plains Road W
Burlington, Ontario
Discover a truly one-of-a-kind opportunity in the heart of Aldershot. This beautifully renovated 3+2 bedroom, 4 bathroom home offers over 2,435 sq. ft. of above-grade space and approximately 3,000 sq. ft. of total finished living area, perfect for multi-generational families, hobbyists, or anyone craving space, style, and privacy. Step inside to find a spacious main level with an expansive family room featuring vaulted ceilings, hardwood flooring, a gas fireplace, skylights, and custom built-ins—ideal for relaxing or working from home. The modern kitchen is a chef’s dream with granite countertops, stainless steel appliances, abundant cabinetry, and a walkout to a large covered deck and private outdoor living space. Upstairs, the impressive primary suite boasts a vaulted ceiling, a stylish ensuite, walk-in closet, and a sun-filled den/office with panoramic views. Two additional bedrooms and a full bath complete the upper level. The finished lower level offers versatile space with a large rec room, two more bedrooms, a 3-piece bath, laundry, and ample storage. Set on a large 130’ x 110’ lot, the home also includes a 20' x 30' heated workshop, two separate driveways (including access from Oakdale), and lush landscaping with mature trees and tall cedar hedges offering exceptional privacy. Possible severance potential. This is a rare gem minutes from the RBG, trails, schools, GO Transit, and major highways. A must-see for anyone seeking a move-in ready property with character, updates, and endless options. (id:52581)
78 John Dillingno Street
Tay (Victoria Harbour), Ontario
Welcome to your dream home in Victoria Harbour! Nestled in a family-friendly neighbourhood, this spacious 6-bedroom, 4-bathroom haven is a sanctuary for comfortable living. Imagine lazy summer days spent in the expansive fenced backyard, complete with a sparkling pool and walkout decks, perfect for entertaining or simply unwinding with your family. Revel in the peace of mind provided by a fully renovated lower level for additional recreational space and bedrooms. The stunning and spacious updated kitchen includes a large eat-in island and cathedral ceilings PLUS the newly renovated bonus room leading out to your sunny rear decks allows for storage and easy in & out access for tons of family fun. This meticulously upgraded home boasts modern conveniences including a sprinkler system, a brand new PVC front porch, and state-of-the-art heat pump, furnace systems and tankless on demand water heater, ensuring year-round comfort and efficiency. Whether it's the allure of the vibrant community or the luxury of thoughtful enhancements throughout, this home promises the essential blend of comfort, convenience, and charm every family needs. Don't miss your chance to make lifelong memories in this exceptional property! **** EXTRAS **** Township has confirmed ability to build a garage on property. Buyer to do their own due diligence prior. (id:52581)
2313 St Anns Road
St. Anns, Ontario
Country road...take me home, sweet home, to this large 6 bedroom family home with privacy, peace and quiet. This 2689 square foot character home sits on an acre of property with frontage on two roads, St. Anna and Sixteen Road in the quaint and quiet hamlet of St. Anns. You will enjoy sitting on the welcoming covered veranda sipping your morning coffee or on the back patio watching the wildlife. The front foyer features a beautiful wood staircase and detailed inlaid floors. The character continues with beautiful original trim, double wood pocket parlour doors, detailed inlaid floors and 9’ high main floor ceilings in the living room, dining room and kitchen. The kitchen has been recently updated, has a side door with a fenced in area for pets or the kids. There are 5 bedrooms in the main part of the home with 4 piece bath located on the second floor. The 6th bedroom is located as part of above ground in law suite or teen retreat above the garage with kitchenette and private balcony. Just off the mud room is easy access to the pool deck and a 3 piece bathroom/laundry room. The back patio and deck overlook the huge backyard oasis with above ground pool for those hot days and fire-pit to enjoy with friends on those cooler nights. An attached double car garage is perfect for the hobbiest workshop. Discover the ultimate “Country Package” located approximately 20 mins from Hamilton or St. Catharines. (id:52581)
4392 Ontario Street
Lincoln (Beamsville), Ontario
Introducing 4392 Ontario St a breathtaking, fully updated residence that embodies contemporary elegance at every turn. This property is a true showcase of modern living, designed to captivate and delight. As you enter, youll be welcomed by a spacious open-concept layout that radiates both comfort and sophistication. The gourmet kitchen boasts integrated appliances and stylish granite countertops, blending aesthetics with practicality in the heart of the home. No aspect has been spared in the thorough renovation of this property, which has been lovingly transformed into a remarkable haven. Each generously sized bedroom features its own private ensuite, providing exceptional privacy and convenience for both residents and guests. Nestled on a 42x140 foot lot, this home provides plenty of outdoor space perfect for leisurely activities and gatherings. With convenient access to the QEW highway, your daily commute is simplified, while top-rated schools, hospitals, and essential services are just moments away. (id:52581)
756 Mackenzie Drive
Milton (Dp Dorset Park), Ontario
Welcome to Dorset Park A Beloved, Family-Friendly Neighbourhood! Set on a spacious 50x120 ft, pool size lot, this charming 3+1 bedroom bungalow offers comfort, potential, and a location that's hard to beat. The main level features beautiful hardwood floors and a bright kitchen/dining complete with Granite counters, stainless steel appliances and a large pantry, adding warmth and character to the home. The bright and cozy family room is a standout, with a large bow window that fills the room with natural light. With two full bathrooms one on the main floor and one in the finished basement, this home offers flexibility for growing families. The finished basement includes an additional bedroom and plenty of room for a playroom, office, gym, and workshop. Step outside to enjoy the generous backyard and a deck that's perfect for summer BBQs complete with Natural Gas BBQ hook-up, for entertaining or unwinding after a long day. Located in the heart of Dorset Park, you'll be within close proximity to top-rated schools, scenic parks and trails, and all the shopping and amenities Milton has to offer. Whether you're a first-time buyer, young family or looking to downsize, this home is full of opportunity and waiting for your personal touch. Don't miss your chance to live in one of Milton's most welcoming communities! (id:52581)
155 Woodside Drive
St. Catharines (Glendale/glenridge), Ontario
Fully Renovated Home Move-In Ready! This beautifully renovated property has been updated from top to bottom everything is brand new, including modern appliances. Featuring 3+2 bedrooms, 3 bathrooms, and 2 kitchens, this home offers both comfort and versatility, ideal for large families or investment opportunities. Located in a prime area, just a short walk to Brock University and the Pen Centre, you'll enjoy convenience and accessibility to shopping, transit, and more. The home also includes a single-car garage for added storage and parking.Don't miss your chance to own this turn-key gem in a fantastic location! (id:52581)
296 First Avenue N
Welland (N. Welland), Ontario
Charming family home for sale in North Welland with lots of upgrades and character. Solid bungalow with finished basement, sitting on a huge lot (80x159ft), fully fenced rear yard. Left entrance has a brand new composite front porch (2021). Right side entrance has a covered porch as well. Greeted with a beautifully redone family room with brick fireplace (natural gas insert). Unique kitchen with stained wood cabinetry, brick backsplash and modern fixtures. Bonus dining room space with restaurant style booth dining room set (included). 2 bedrooms with closets, and a 3-piece bathroom. 3rd bedroom is presently used as a living room. Basement was recently refinished with all luxury vinyl plank flooring, pod-lights, wiring, plumbing, etc. 4th bedroom in the basement with closet. Good size recreation space, lots of storage rooms, and laundry room in the basement, also an all new bathroom (4-piece) with modern tub and walk-in shower. 2 sump pumps, furnace (2008), central air (2016), electric hot water tank owned. 200AMP service with generator hook up available. Double wide concrete driveway and attached single car garage (plus bonus storage in the attic). Covered back deck with gas BBQ hookup. 2 garden sheds for storage, one has power hooked up. Lots of open space in the backyard, shaded by mature trees. New roof with warranty (2023). Don't miss out to own this functional family home in a highly desired neighbourhood in North Welland. (id:52581)
58 Waterview Road
Wasaga Beach, Ontario
Enjoy the perfect blend of privacy and convenience in this beautifully appointed 5-bedroom, 4-bathroom bungaloft, nestled in the sought-after Blue Water Community on the Shores of Georgian Bay. This detached home offers maintenance-free living with lawn care and snow removal included. Featuring a Chef-Inspired Kitchen, vaulted ceilings, and a sun-filled open-concept design, it features a main floor primary suite with a 5PC ensuite and walk-out to a backyard with sundeck and hot tub. Relax in the waterfront clubhouse with pool, gym, and party room, or explore nearby beaches, ski resorts and golf courses. With a finished basement, 2-car garage and plenty of room, this home is your four-season escape just minutes from Wasaga Beach and Blue Mountain. Utilities extra. A+ tenant! (id:52581)
49 Market Street
Paris, Ontario
Welcome to this stunning two-story home nestled in the charming and sought-after North End of Paris. Situated on a double lot, this remarkable property boasts an impressive 6 bedrooms and 3 bathrooms, making it an ideal haven for families or investors. Upon entering this home, you'll be impressed by the 10’ ceilings on the main level, detailed with original crown moulding and historic baseboards. The expansive rooms flow seamlessly together, creating an ideal setting for both casual and formal entertaining. The upper level features 5 generously sized bedrooms, ample closet space, and natural light. The basement also offers potential to finish with 7ft ceilings and exposed stone. Additional highlights of this home include: An attached garage with mudroom entry into the house + 8 car parking in the drive. 2 Staircases to the upper level. A beautiful yard with mature trees and a private deck/sunroom perfect for indoor/outdoor dining and relaxation. A double lot with lots of privacy, all located in a prime location within the sought-after North End of Paris, close to excellent schools, parks, and local amenities. (id:52581)
105 St. Paul Avenue
Brantford, Ontario
Welcome to 105 St. Paul Avenue in Brantford - This beautifully updated, all-brick bungalow is nestled on a large, private lot surrounded by mature trees in one of Brantford’s most sought-after neighbourhoods. Enjoy the perfect blend of charm, privacy, and convenience—just minutes from trails, the Grand River, local dining, shopping, and all major amenities. Step inside to a bright and spacious open-concept main living area, ideal for hosting family and friends. The stylish kitchen features crisp white shaker-style cabinetry, stainless steel appliances, a tiled backsplash, and a large island offering ample prep space—perfect for the avid home chef. The adjoining dining area includes a charming coffee bar and extra cabinetry, blending form and function effortlessly. Shiplapped walls throughout the space create a warm, inviting, cottage-inspired feel. Just off the living room, a cozy sunroom offers the perfect private spot for your morning coffee or quiet evening reads. The main floor offers three generous bedrooms, including a spacious primary suite with a 3-piece ensuite. A beautifully updated 4-piece bathroom serves the additional bedrooms, making this home ideal for families seeking comfortable single-level living. Head downstairs to discover your own private retreat—an expansive rec room with recessed lighting, an electric fireplace, and plenty of space for a large sectional and games area. Whether it’s family movie night or entertaining guests, this space can do it all. A convenient powder room and a bonus room (perfect for a home office, gym, or guest room) complete the lower level. The backyard is a true oasis—fully fenced and lined with mature trees for added privacy. A spacious wooden deck, lush lawn, and garden shed make it the perfect spot for summer barbecues, fall bonfires, and everything in between. Don’t miss your chance to own this beautifully updated home in a prime Brantford location. Book your private showing today! (id:52581)
40 Delaware Avenue Unit# Upper
Hamilton, Ontario
Nestled in the heart of the highly sought-after St. Clair neighbourhood, this beautifully preserved century home blends timeless charm with modern upgrades. This spacious 3-bedroom, 1-bathroom, 2-level unit is perfect for professionals, couples, or families seeking a stylish and comfortable rental home in Hamilton. Step inside to admire original hardwood floors with intricate inlay patterns, soaring high ceilings, and a classic brick fireplace that serves as the heart of the living space. A large bay window fills the living room with natural light, creating a bright and airy ambiance. The updated chef’s kitchen is a showstopper, featuring a large seating island with elegant hexagon tiles, quartz countertops, gold fixtures, and deep cabinetry for ample storage. The kitchen overlooks a separate formal dining room, ideal for hosting family gatherings or dinner parties. Upstairs, you'll find three generous bedrooms and a stacked laundry, strategically placed adjacent to the bedrooms for utmost convenience. The 4-piece bathroom with elegant gold fixtures boasts a deep soaker tub for luxurious relaxation. Enjoy outdoor living in the private backyard with a covered back porch—perfect for summer evenings and the gated parking space adds both security and convenience. Situated in a prime location, this home offers easy access to the Sherman Cut, is a short drive to downtown Hamilton, and is less than a 5-minute walk to multiple public transit routes—ideal for commuters and city explorers alike. A kid's playground is just down the street, and outdoor enthusiasts will love being minutes from the Wentworth Stairs, ideal for morning workouts or evening walks with city views. (id:52581)
2501 Saw Whet Boulevard Unit# 245
Oakville, Ontario
Absolutely Stunning! Welcome to The Saw Whet Condos—where modern living meets timeless elegance and everyday convenience. This brand-new 2 bathroom, 1 bedroom + den unit (with premium locker, window coverings and portable island) is thoughtfully designed with a bright, open-concept layout, soaring ceilings, and a patio door that floods the space with natural light. The sleek kitchen features built-in appliances, quartz countertops, and contemporary finishes, while the spacious bedroom offers comfort with double windows and views of the courtyard. The generous den adds flexibility—ideal as a home office or even a second bedroom. Enjoy a host of luxury amenities, including a pet wash station, rooftop BBQ area, fitness centre, co-working space, and concierge service and more. Located in Oakville’s prestigious Glen Abbey community, you’re surrounded by top-rated schools, diverse dining, and vibrant entertainment options. Just minutes to downtown Oakville, you’ll love the boutique shopping, fine dining, and waterfront charm. With quick access to Highway 403, QEW, and the GO Train, commuting is effortless. Experience the perfect blend of modern architecture, lifestyle, and location at The Saw Whet Condos. Don't miss this opportunity! (id:52581)
282 Main Street W
Hamilton, Ontario
Charming 1895 Victorian Rowhouse steps from Hess Village. Step back in time while enjoying modern comforts in this character-rich rowhouse. Featuring high ceilings, original hardwood floors, and exquisite trim, this home retains its historic charm while boasting updated mechanics, including plumbing, electrical, furnace, roof, and flashing. The main floor offers a welcoming living room with a gas fireplace, two spacious bedrooms, and a generous eat-in kitchen. This chef’s haven is complete with a double sink, gas stove, skylight, pot lights, and a large window overlooking the backyard. The kitchen also includes a built-in dishwasher and offers convenient access to the fully fenced yard. Two 2pc bathrooms are located on the main floor, with one featuring hook-ups for a tub. Upstairs, the second level features another kitchen (with double sink and built-in dishwasher), a cozy living room, a 3pc bathroom, bedroom, and a bright laundry room. The third level offers an additional two bedrooms. This home presents a fantastic opportunity for investors or homeowners looking for rental income. It can easily be converted back into two units (legal non-conforming)—a 2-bedroom unit with laundry on the main and basement level, and a 3-bedroom unit with laundry on the upper levels. Located in the highly sought-after Hess Village, this property is in a high-demand rental area and is just steps away from trendy shops, restaurants, and entertainment. The backyard is fully fenced, with new sod being added and a shed for extra storage. You’ll enjoy easy access to the main level kitchen, as well as a separate stairway leading to the second level. There’s plenty of street parking available, and the yard could be reduced in size to add rear parking. Some of the original features that add unique charm to this property include the restored windows, the original hardware with beveled glass on the front door, and abundant hardwood throughout. Don't miss out on this rare find! (id:52581)
7 Abbott Crescent
Cambridge, Ontario
Welcome to 7 ABBOTT CRES Stunning 3 Bed 2.5 Bath Freehold Townhome for Sale in Highly Sought after Neighborhood in Hespeler Milpond community. Featuring an attached garage, Open Concept Main Floor has Hardwood Floors, Large size Kitchen with Breakfast Bar and Backsplash and Tile floor. Bright ,Spacious main floor and Good size fully fenced backyard for your out door parties and get to gathers or entertain friends. The second level features a primary bedroom with a gorgeous 4-piece ensuite and walk in closet, 2 more spacious bedrooms and a second 4 piece bath. Spacious Basement needs your personal touch to finish as per your preferences. .Nestled close to , walking trails, Grand River, Hespeler down town, schools and steps away from restaurants, shopping, Transit and all amenities! This home is Facing to beautiful Park!! Great Family Friendly Location! (68913386) (id:52581)
1129 Balfour Street
Pelham (Fenwick), Ontario
Discover the luxurious features of 1129 Balfour Street. Step into this quality 2022 constructed home and experience an open concept layout designed for easy living. The spacious kitchen with a large island is perfect for entertaining, while the cozy gas fireplace and double doors leading to a covered porch offer a relaxing retreat overlooking a private rear yard. The engineered hardwood flooring adds a touch of elegance to the space. The master suite boasts a stunning ensuite with an inviting soaker tub and walk-in shower, while the centrally located main floor laundry adds convenience. The basement rough-in for a future bath provides you with the opportunity to personalize your space. With a two-car garage and concrete drive, this home is filled with quality upgrades throughout. Come take a Peek ! (id:52581)
65 Plum Tree Lane
Grimsby (Grimsby East), Ontario
Nestled on a picturesque, tree-lined street in Grimsbys desirable west end, 65 Plum Tree Lane welcomes you with classic stone and brick elevation, lush perennial gardens, a two car garage and spacious driveway with room for four cars. Inside, a light-filled open-concept design creates an inviting space, featuring a spacious kitchen with breakfast bar peninsula, dinette, overlooking the dining room and family room with hand-scraped hardwood floors and a cozy gas fireplace. Main floor conveniences include laundry and a 2-piece bath. Patio doors lead to an expansive backyard paradise complete with gardens and a patio and the property line extends well beyond the rear fence for even more room to roam. Upstairs, hardwood stairs and laminate floors lead to three generous bedrooms, including a sun-drenched primary suite with a walk-in closet and luxurious 4-piece ensuite, featuring a jacuzzi soaker tub and separate shower. A second 4-piece bath serves the additional bedrooms. The lower level is partially finished with insulated walls and a dri-core subfloor ready for your personal vision. Located minutes from downtown Grimsby, shopping, schools, parks, beaches, and award-winning wineries, plus easy highway access for commuters. Top-rated schools include Central French Immersion, Lakeview Public School, and Grimsby Secondary School. With Lake Ontario and the Bruce Trail just minutes away, this is Grimsby living at its very best! (id:52581)



