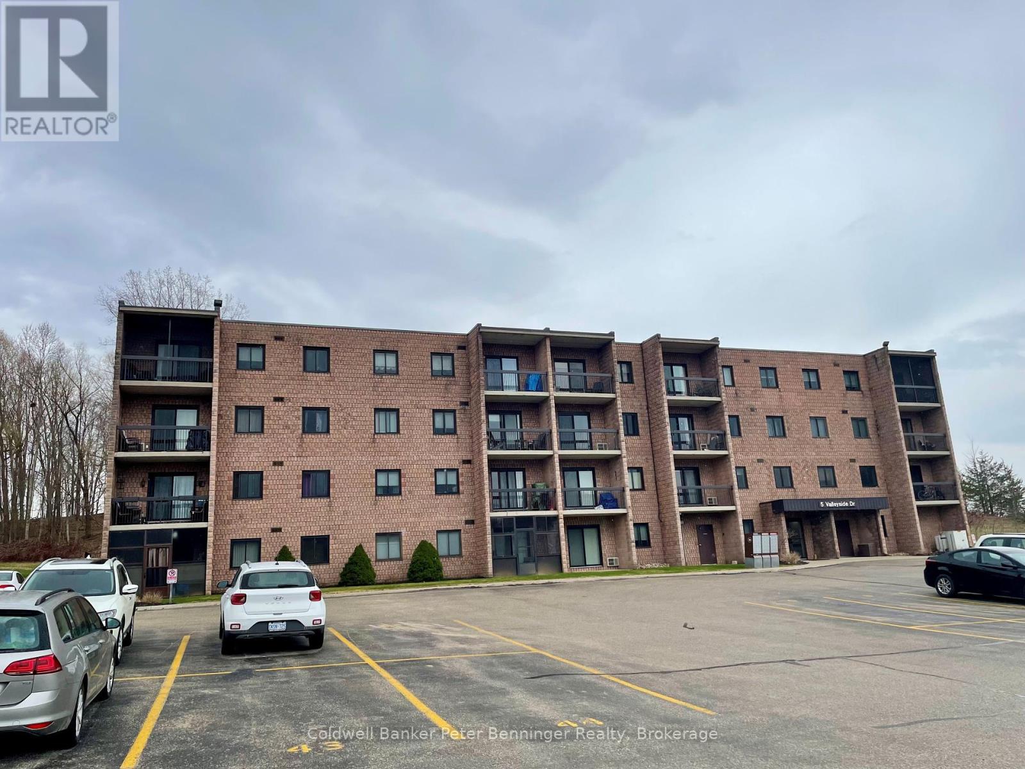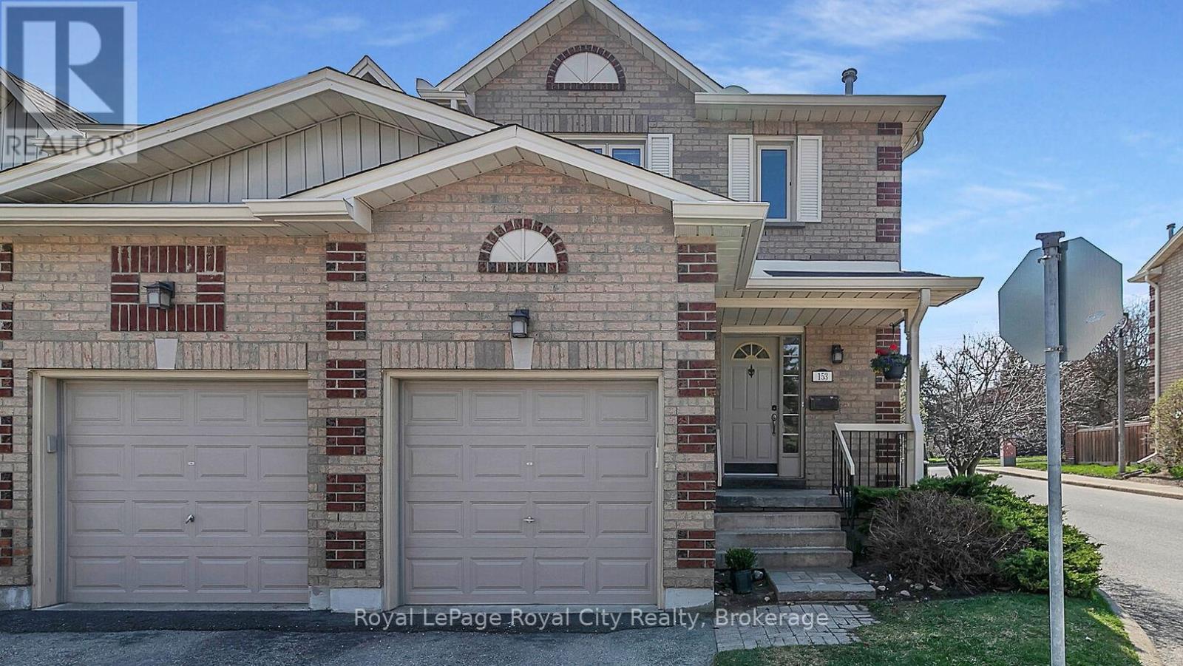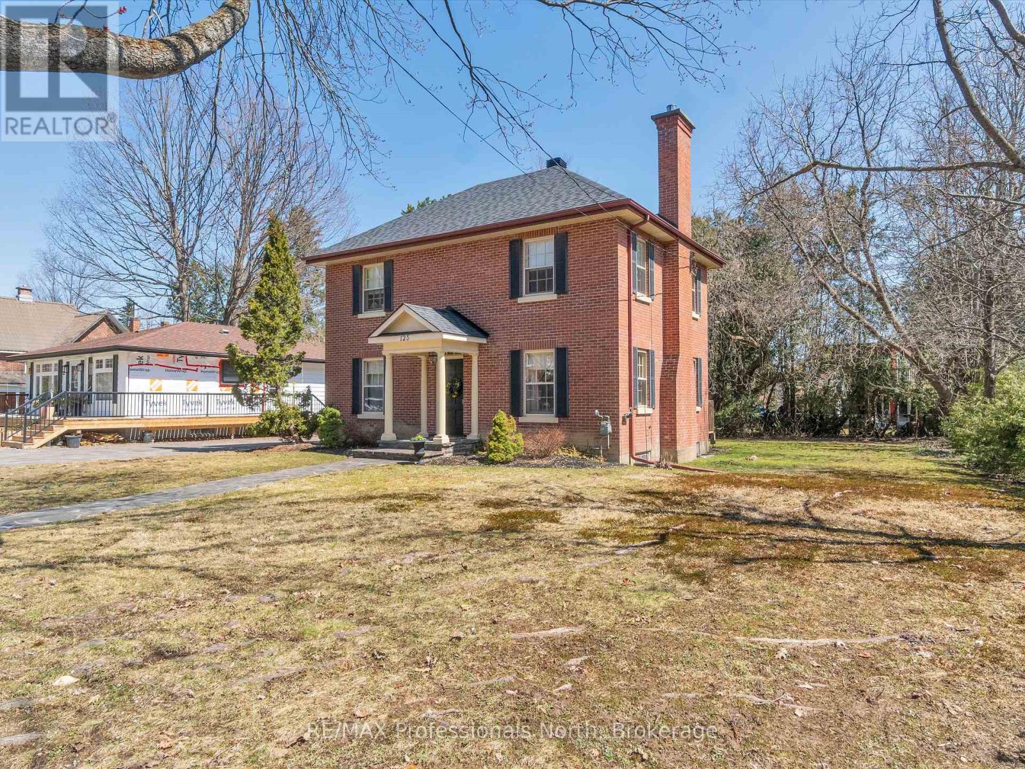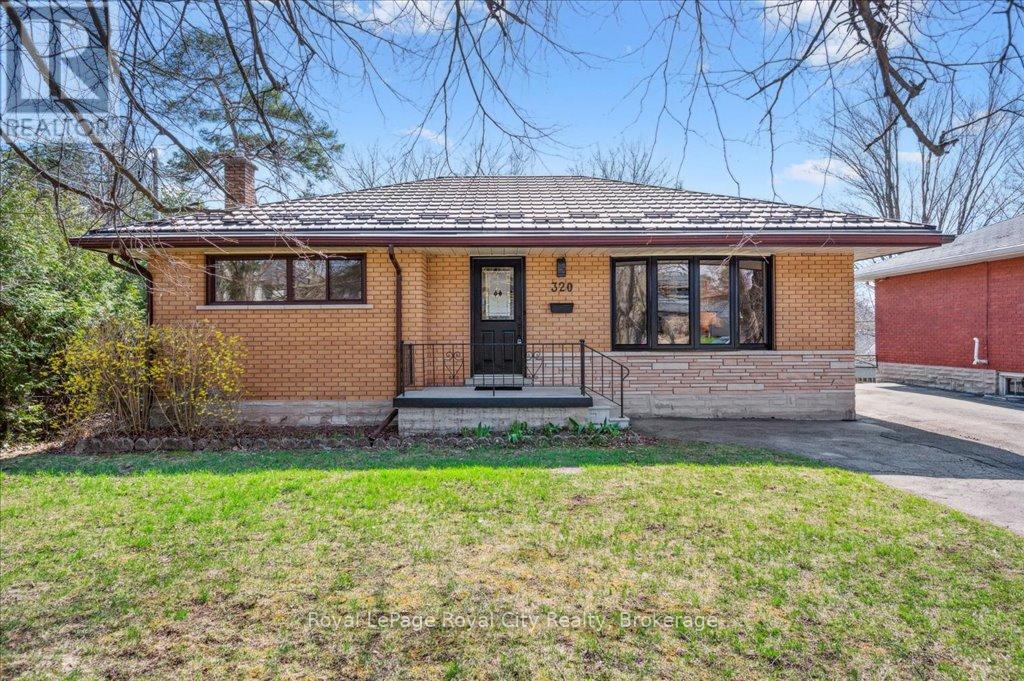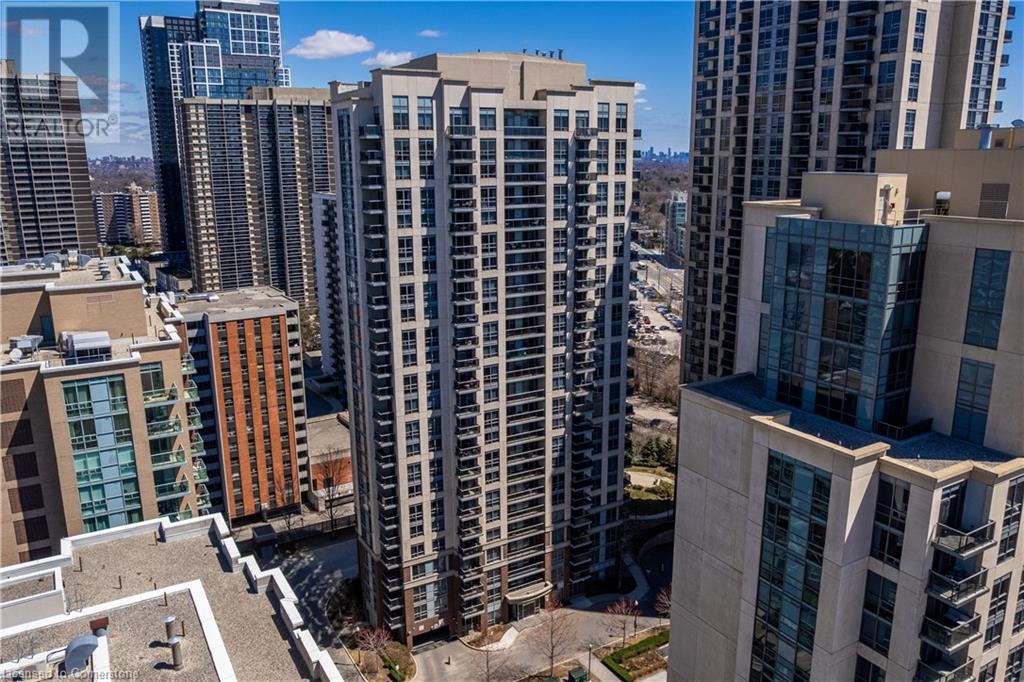Hamilton
Burlington
Niagara
37 John Martin Crescent
Flamborough, Ontario
This rare, detached bungalow is a true gem nestled in one of the most prestigious neighbourhoods, offering exceptional curb appeal and situated on half-acre lot. With over 2,500 square feet of finished living space, this home features 5 bedrooms and 3 full bathrooms, perfect for families of all sizes or multigenerational living. From the moment you arrive, the extended driveway makes a grand first impression, while the interior welcomes you with a bright and airy main floor layout. The living room features a classic wood-burning fireplace, charming bay windows, and a warm, inviting space to kick back and relax. Adjacent, the entertainment room and dining area flow seamlessly, creating a warm and inviting atmosphere. The recently renovated kitchen is a true highlight, beautifully designed with care and attention to detail, featuring quartz countertops, soft-close cabinets, and a large island offering both style and everyday function. A convenient main-floor laundry adds everyday ease. Downstairs, the fully finished basement expands the home’s versatility with two additional bedrooms, a full bathroom, and another wood-burning fireplace. A huge storage room ensures there’s space for everything. Step outside and enjoy the stunning backyard oasis featuring a beautiful stone interlock porch, above-ground pool, hot tub with gazebo and a cozy fire pit, making it perfect for hosting. Updates include: Shingles 2010, Panel 2014, landscaping patio 2015, Basement waterproofing 2018, Leaf guard 2018, Bath fitter 2018, flooring in basement 2020, two sump pumps one with backup generator, Furnace 2021, HWT 2021, Basement flooring 2020, Septic pumped 2 years ago, Pool liner 2020. Nestled in a highly sought-after neighbourhood, this home is close to top-rated schools, golf courses, trails, and all essential amenities, truly a turn-key opportunity for buyers looking for a move in ready dream home. (id:52581)
78 Lincoln Avenue
St. Catharines, Ontario
Immaculate Move In Ready Bungalow In Sought After Location! Spacious Kitchen with Butcher Block Countertop, Modern Ceramic Backsplash & Loads of Cabinets. Open Concept Living Room/Dining Room. Beautifully Renovated 4 Piece Bath with Sleek Tub Surround with Glass Doors. Luxury Vinyl Plank Flooring Throughout the Home, Bedrooms Installed 2021 & Rest of the Home Installed 2025. Main Floor Laundry. Central Air Installed 2021. Roof 2017. Walk Out to 12x10 Foot Deck with Awning, Patio Area & Fully Fenced in Yard. Shed with Vinyl Siding & Hydro on An Oversized Concrete Pad Installed 2021. Both Sides of Fence, Gate & Walkway 2024. 100 AMP Breakers. Hardwired Security Cameras. Owned Hot Water Tank. On School Bus Route. Minutes to Jeanne Sauvé French Immersion Public School, Ferndale Public School, Burgoyne Woods Park, Garden City Golf Course, Downtown St Catharines, QEW & Highway 406, Shopping, Restaurants & More! Room Sizes Approximate & Irregular. (id:52581)
12 Riverdale Road
Parry Sound, Ontario
This charming two-bedroom home offers a bright, easy-to-maintain layout with stylish laminate flooring throughout. Gas heating keeps you cozy all year long, while the convenient main-floor laundry makes everyday life simple. Step outside to a private, covered rear deck perfect for morning coffees or evening BBQs plus a handy shed for extra storage. Ideally located close to the dog park, playgrounds, and schools, this property is a fantastic option for first-time buyers, young families, or those looking to downsize without compromise. (id:52581)
37 Cherokee Lane
Ashfield-Colborne-Wawanosh, Ontario
Welcome to Easy Living by the Lake! Nestled in a peaceful retirement community along the shores of Lake Huron, this 2003 Royal Home offers comfort, convenience, and a lifestyle that embraces relaxation. This 2 bed + 1.5 bath home is ideal for those looking to downsize without compromise. Located just 5 minutes from Goderich, you'll be close to shops, restaurants & healthcare. Upgraded with accessibility in mind, this home features barrier-free access including a ramp entry, concrete paths, widened bathroom doorway, grab bars in both bathrooms, and no-step thresholds, making mobility a breeze. The bright and welcoming 4-season sunroom offers a perfect spot to read, relax, or enjoy a morning coffee year-round. This home is low-maintenance, move-in ready, and made for easy, relaxed living. Whether you're taking in a lake breeze or relaxing in your garden oasis, this home offers the perfect blend of comfort, accessibility and beauty. This could be the peaceful retirement lifestyle you've been dreaming of. (id:52581)
405 - 5 Valleyside Drive
Brockton, Ontario
One bedroom condo which is priced to make this a great investment property or a perfect spot for a person who doesn't have the time or capability to do yard work, a single person or a couple that wants to get into the housing market. This condo is ready to simply move in and enjoy. It has newer flooring throughout, update bath, freshly painted and a good kitchen. Very well maintained and shows pride of ownership. Situated on the north side of the building, offering a view of the parking lot and mature trees. Call for more details. (id:52581)
153 - 302 College Avenue W
Guelph (Dovercliffe Park/old University), Ontario
This end unit townhouse presents a fabulous opportunity for first time buyers or those with a student at U of G as its withing walking distance to campus! A great floor plan, it offers a walkout to the patio from the dining room, functional kitchen and good sized living room plus 2pc bath on the main floor. Upstairs there is an oversized primary bedroom with lots of closet space, large main bathroom and 2 additional bedrooms. The lower level has a bedrooms, adjacent den, 3pc bath and laundry as well as ample storage. The location can't be beat with quick access to the Hanlon for commuters and a short walk to Stone Road Mall and groceries. Public transit is available right outside the door as well, making this such a convenient spot! The complex has an inground pool community room. Freshly painted and new flooring throughout the main and second floor means this townhouse is move in ready. (id:52581)
123 John Street
Bracebridge (Muskoka (N)), Ontario
OPEN HOUSE - SATURDAY, APRIL 26, 2025 - 10:00 a.m.- 12:00 p.m. Beautiful, stately and very well maintained home in exquisite and mature central neighbourhood adorned with towering maple and oak trees just steps to downtown Bracebridge, schools, and parks. Main level consists of updated kitchen (2010) with granite counter tops, dining room and spacious living room with updated gas fireplace and walkout to rear deck; and 2 piece washroom. Upper level has 3 bedrooms including a spacious primary bedroom with sitting area, and four piece bathroom. Lower level has cozy finished family room with gas fireplace (2018) and unfinished utility/laundry room. Other features include gas radiant heat, full municipal services and detached storage shed. Upgrades include roof shingles (2020), flooring (2014), deck (2020), breaker panel (2010) and kitchen (2010). (id:52581)
320 Victoria Road N
Guelph (Riverside Park), Ontario
Move-in ready with endless possibilities! This classic brick bungalow features a bright walk-out basement and plenty of parking - perfect for multi-generational living or mortgage helper potential. Whether you're looking to accommodate family or create additional income, this home offers flexibility without compromising comfort. The freshly renovated main level blends character and style, showcasing restored original hardwood floors and a sleek modern kitchen with stone countertops and stainless steel appliances. Enjoy your morning coffee at the peninsula or in the sunlit dining area, where double French doors lead to a spacious deck overlooking the private backyard. Downstairs, the walk-out lower level has its own covered patio, plus a cozy gas fireplace, kitchenette, and full bathroom. Located in sought-after Riverside, close to parks, schools, and everyday conveniences, this home is a smart choice for both end-users and investors. (id:52581)
187 Sunnyridge Road
Ancaster, Ontario
Experience refined living in this outstanding custom-built 2-storey home offering 3,751 sq.ft. above grade (5,800 total). Situated on nearly 2 acres, with the 350’ setback, privacy, tranquility, and sweeping pastoral views are yours. Step into the grand foyer w/ soaring 20’ ceilings and gleaming porcelain floors, Craftsmanship and quality finishes are immediately apparent. The chef’s kitchen features quartz countertops and backsplash, high-end appliances, an 8-burner gas range, and a walk-in butler’s pantry. It opens to a stunning Great Room with 10' coffered ceilings, rich hardwoods, custom lighting, a gas fireplace, and built-in sound system that enhances the ambiance. Step out to the expansive covered deck—ideal for outdoor entertaining in any weather. The formal dining room showcases 15' coffered ceilings and oversized windows that frame picturesque views and fill the home with light. 9' ceilings on the 2nd level frames a serene primary suite with spa-inspired ensuite, a 2nd bedroom with 4pc. Ensuite, and 2 addt'l bedrooms sharing a stylish Jack and Jill ensuite. The finished lower level w/ 9' ceilings includes a large rec room with a rough-in for a kitchen or wet bar, 2 more bdrms., a 3 pc. bthrm. & 4 pc. ensuite, a gym, and generous storage—perfect for an in-law setup. Multi-vehicle families will love the 4.5-car garage with inside entry to the laundry/mudroom. The deep, fully fenced backyard is a blank canvas for your vision—gardens, a pool, or even a tennis court. A private oasis that invites connection and calm, this is the kind of retreat that makes staying home feel like a getaway. (id:52581)
1593 Rose Way
Milton, Ontario
Experience modern living in this stunning 2-bedroom stacked condo in Milton! Enjoy abundant natural light. The open-concept layout features a fully upgraded kitchen with stainless steel appliances and expansive windows. Conveniently located near Highways 401 and 407, the property includes parking, and visitor parking. Perfect blend of style, functionality, and convenience - rent now! (id:52581)
5 Michael Power Place Unit# 2306
Etobicoke, Ontario
Welcome to Suite 2306 at 5 Michael Power Place – a stylish upper-floor unit offering city views and modern finishes in the vibrant heart of Etobicoke. This well-designed 1+den layout features a spacious open-concept living and dining area with walk-out to a private balcony, perfect for enjoying city sunsets. The sleek kitchen includes granite countertops, a breakfast bar, and ample storage – ideal for both daily living and entertaining. The primary bedroom boasts large windows, letting in lots of natural light and a large double closet, while the versatile den is perfect for a home office, reading nook, or guest space. Recent updates include a full bathroom remodel and new vinyl plank flooring. Enjoy the convenience of in-suite laundry, a full 4-piece bath, and included parking and locker. Just steps to Islington Subway Station, minutes to Kipling GO, and surrounded by shops, dining, parks, and easy highway access. Experience urban living with comfort and connection. (id:52581)
302 Vine Street Unit# 60
St. Catharines, Ontario
Welcome to this fully finished home in the highly sought-after North End of St. Catharines! This move-in ready property is perfect for first-time homebuyers and investors alike. Offering a bright, spacious layout, this home is designed for comfortable living. The main floor features an open and bright living area, ideal for everyday living and entertaining. The newly renovated lower level offers additional living space for family time or hosting, complete with a convenient 3-piece bathroom 3-piece bathroom and Wet bar. New light fixtures throughout and freshly painted.This property is located in a family-friendly neighbourhood with parks like Lester B. Pearson Park with epic playground and Kiwanis aquatic centre minutes away, walking trails, and a splash pad, perfect for outdoor activities. You’ll also enjoy easy access to shopping, schools, and transit, making it ideal for those who appreciate both peace and convenience. This wonderful community is filled with green spaces and is close to top- rated schools and other family-friendly attractions. If you love outdoor activities and peaceful afternoons, this is the perfect spot to call home. (id:52581)






